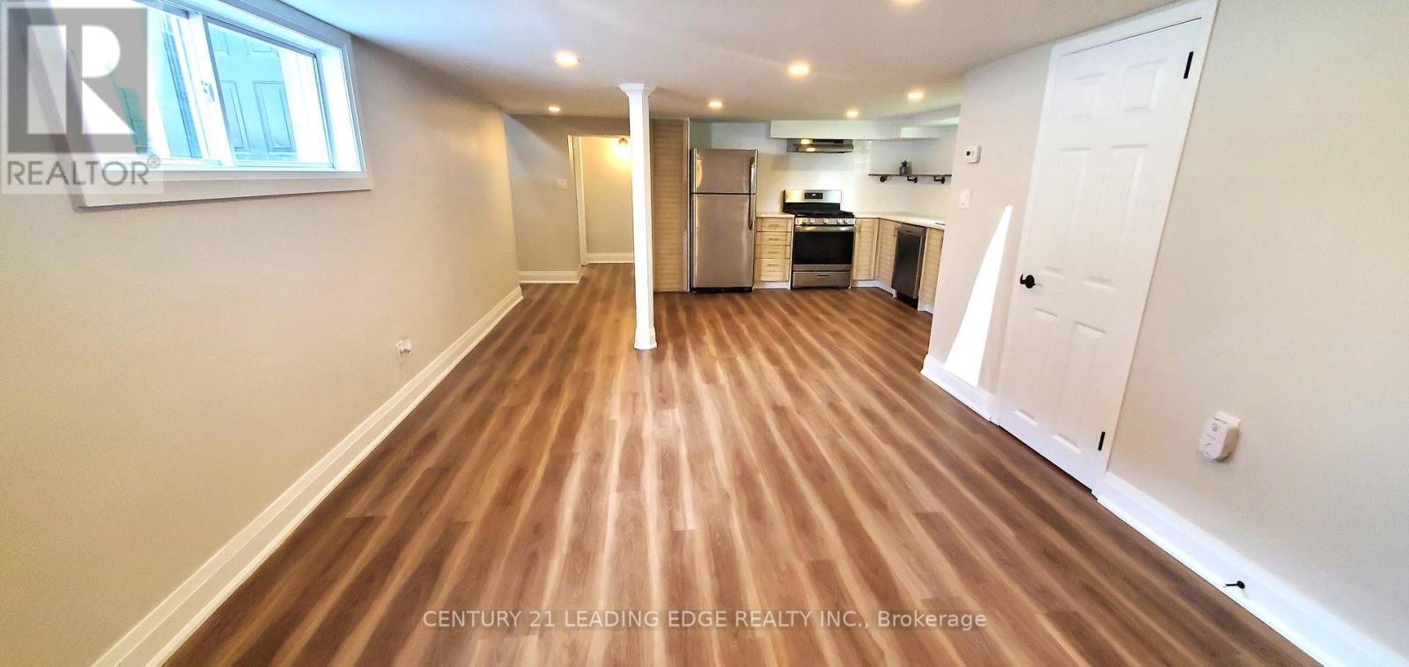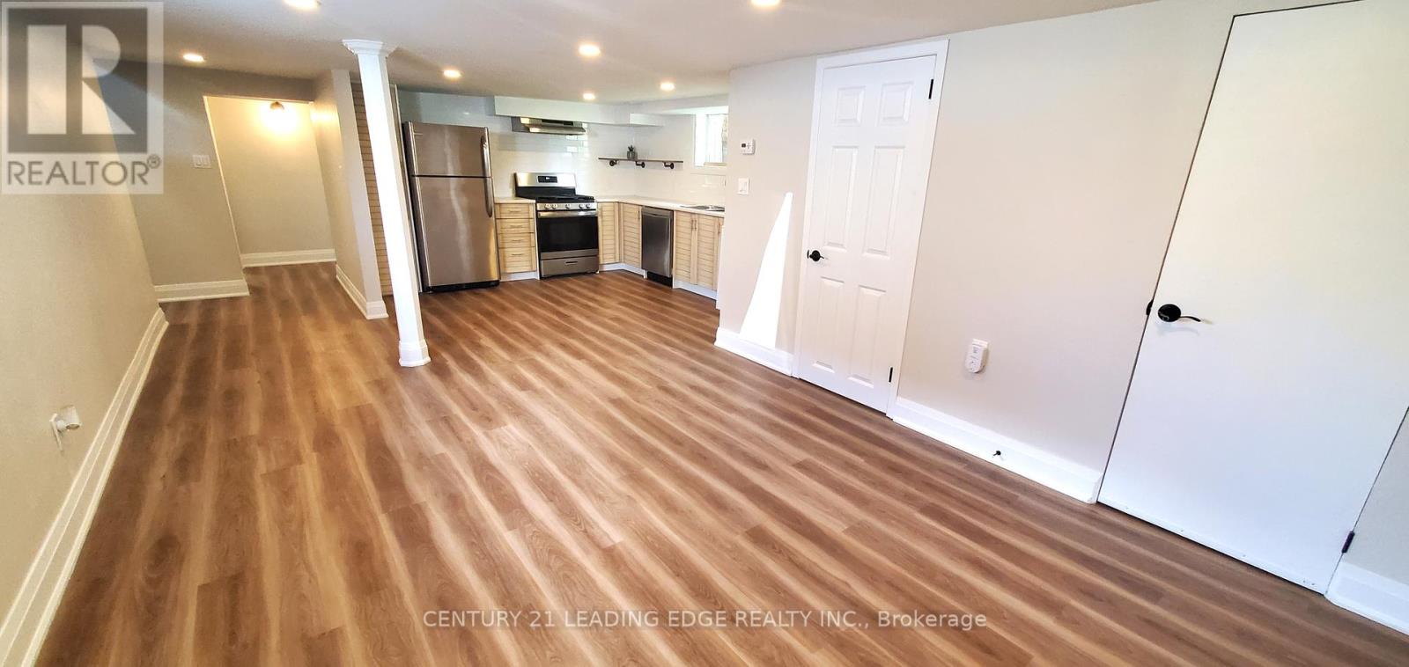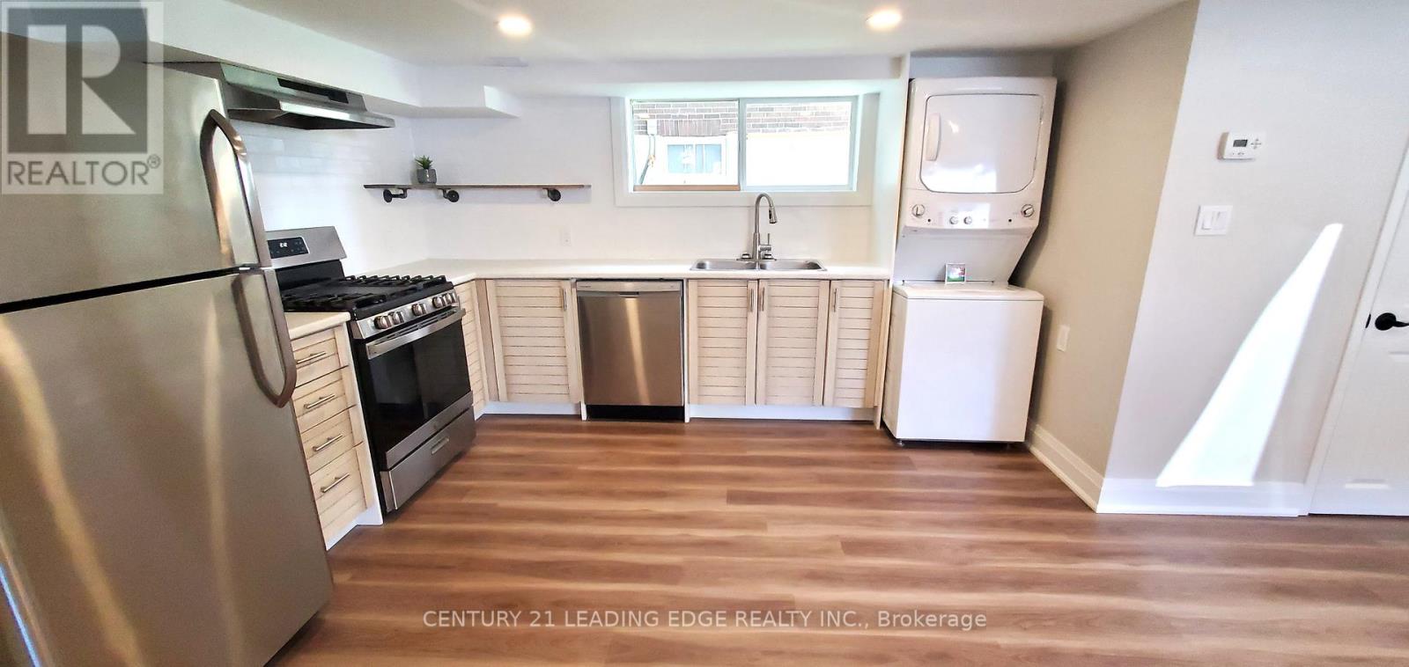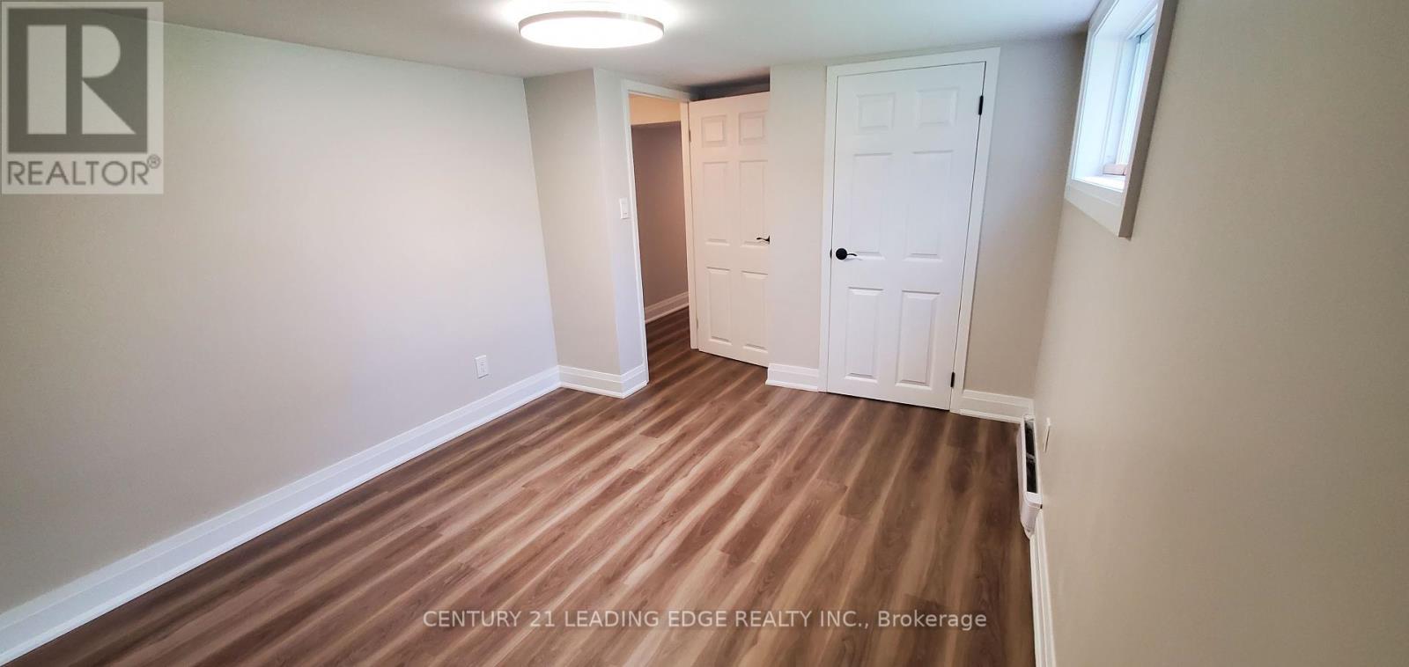2 Bedroom
1 Bathroom
Fireplace
Baseboard Heaters
$1,975 Monthly
Bright, Spacious & Modern. Newly Renovated. Huge Living & Dining Room with 2 large Above Grade Windows and Cozy Gas Fireplace. Updated Kitchen with Pantry, S/S Appliances, Double Sink, Large Above Grade Window. 2 Generous Sized Bedrooms with Full Closets & Above Grade Windows. Ensuite Laundry. 1 Car Parking. 2nd Parking Spot Available at Additional Charge. Self Contained Unit with 1 Parking Spot. Huge Back Yard. Quiet Residential Street. Landlord pays Water Bill. Programmable Thermostat. Just Steps to Transit, 4 min to 401, 6 Min to Oshawa Go, 7 min to Lakeridge Hospital, 6 min to Shopping & Amenities, 14 min to UOIT, 13 min to Durham College. Go Bus Route nearby. **** EXTRAS **** Landlord handles snow removal and grass cutting. Tenant pays Hydro, Gas, Water Heater Rental, Cable & Internet. Water Included. No pets. No smoking. Great Landlord's & Neighbours. Available Immediately & Move in ready. (id:55499)
Property Details
|
MLS® Number
|
E9020046 |
|
Property Type
|
Single Family |
|
Community Name
|
Central |
|
Amenities Near By
|
Hospital, Public Transit |
|
Parking Space Total
|
2 |
Building
|
Bathroom Total
|
1 |
|
Bedrooms Above Ground
|
2 |
|
Bedrooms Total
|
2 |
|
Appliances
|
Dishwasher, Dryer, Refrigerator, Stove, Washer |
|
Basement Features
|
Apartment In Basement, Separate Entrance |
|
Basement Type
|
N/a |
|
Exterior Finish
|
Vinyl Siding |
|
Fireplace Present
|
Yes |
|
Flooring Type
|
Tile, Vinyl |
|
Heating Fuel
|
Electric |
|
Heating Type
|
Baseboard Heaters |
|
Stories Total
|
2 |
|
Type
|
Triplex |
|
Utility Water
|
Municipal Water |
Land
|
Acreage
|
No |
|
Fence Type
|
Fenced Yard |
|
Land Amenities
|
Hospital, Public Transit |
|
Sewer
|
Sanitary Sewer |
|
Size Depth
|
106 Ft |
|
Size Frontage
|
50 Ft |
|
Size Irregular
|
50 X 106 Ft |
|
Size Total Text
|
50 X 106 Ft |
Rooms
| Level |
Type |
Length |
Width |
Dimensions |
|
Basement |
Foyer |
1.73 m |
1.06 m |
1.73 m x 1.06 m |
|
Basement |
Living Room |
4.95 m |
3.45 m |
4.95 m x 3.45 m |
|
Basement |
Dining Room |
4.95 m |
3.45 m |
4.95 m x 3.45 m |
|
Basement |
Kitchen |
3.45 m |
3.73 m |
3.45 m x 3.73 m |
|
Basement |
Primary Bedroom |
3.73 m |
3.71 m |
3.73 m x 3.71 m |
|
Basement |
Bedroom 2 |
3.73 m |
2.97 m |
3.73 m x 2.97 m |
https://www.realtor.ca/real-estate/27147559/3-485-howard-street-oshawa-central-central










































