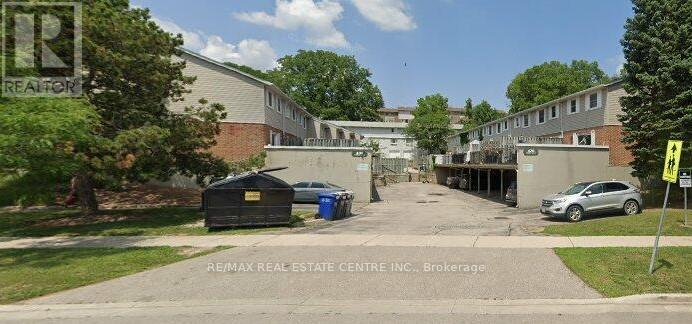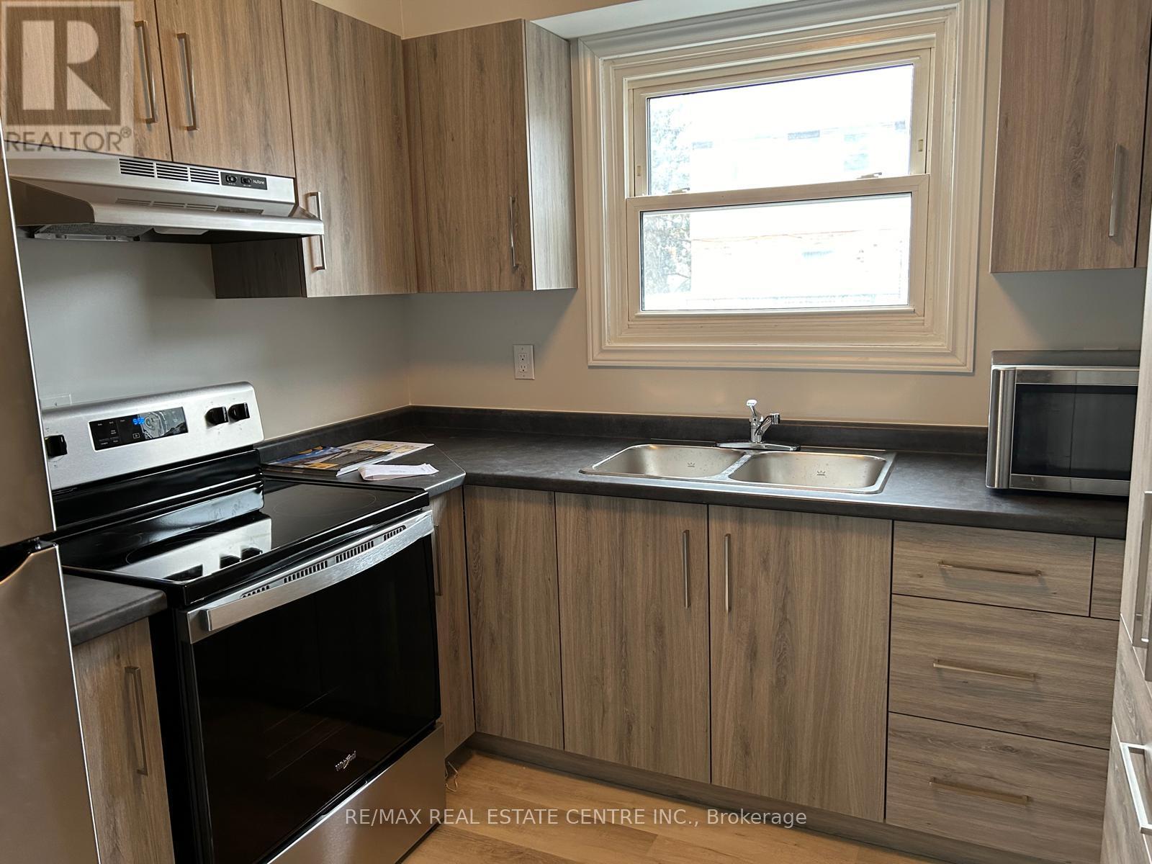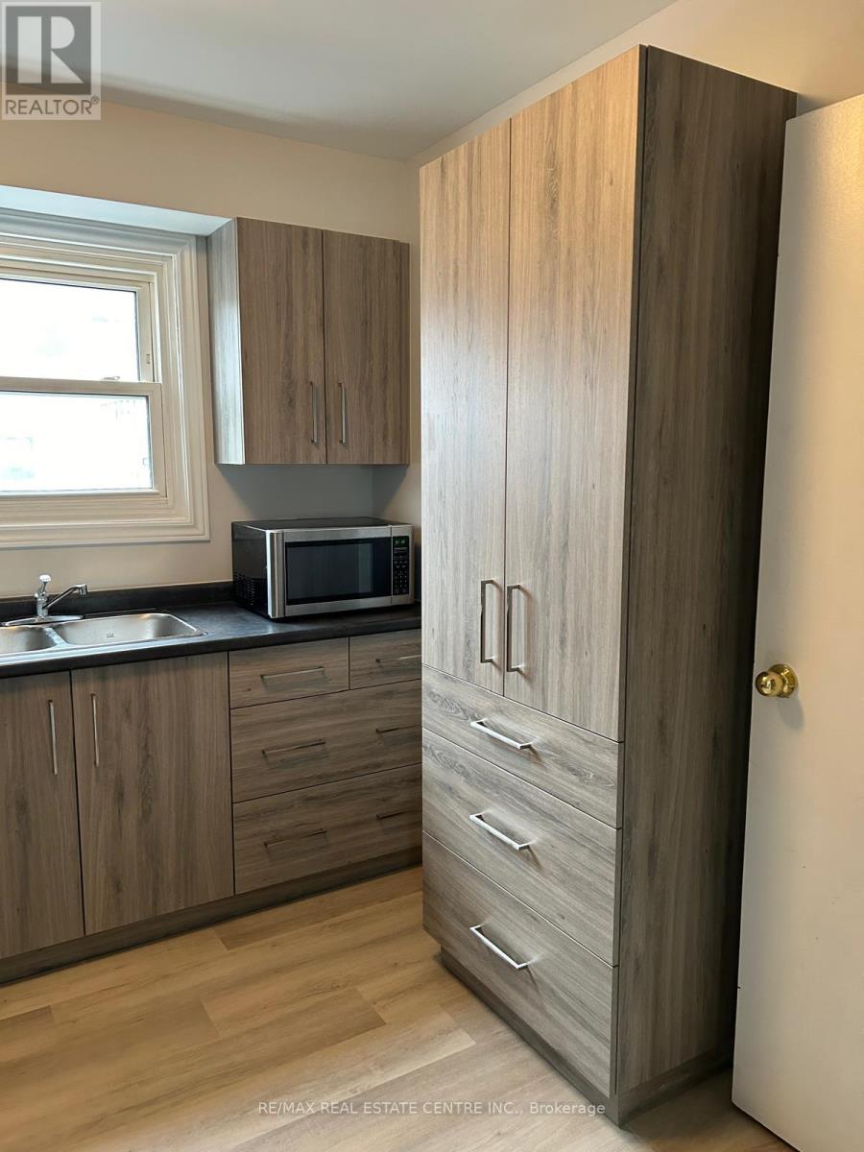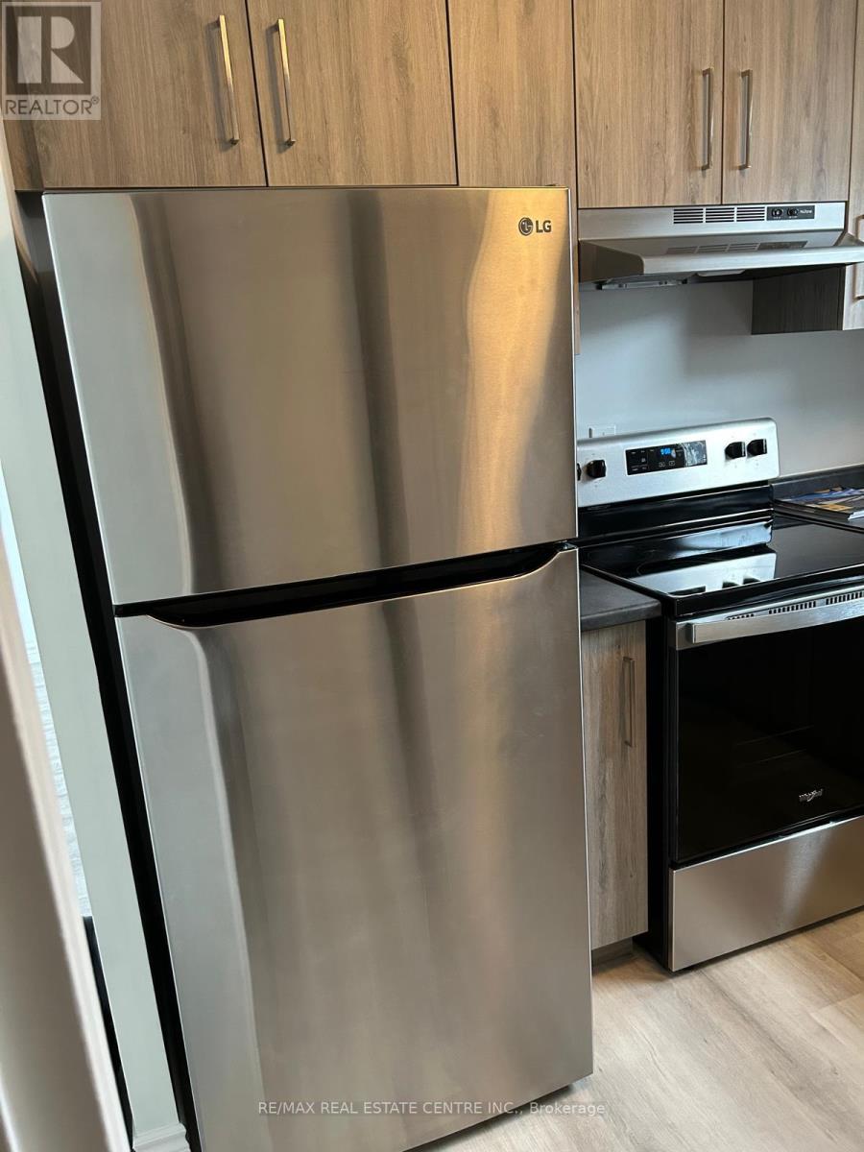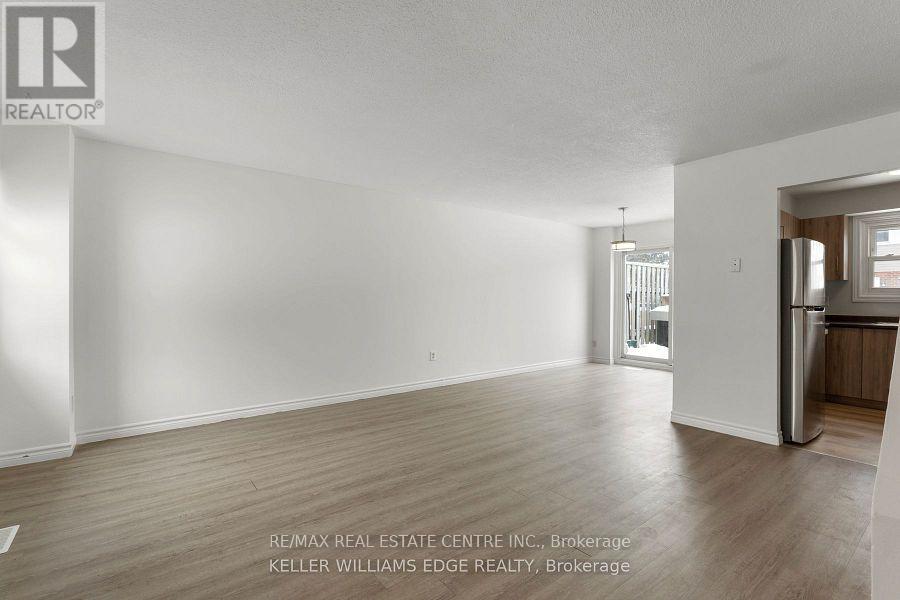3 - 420 Pioneer Drive Kitchener, Ontario N2P 1H6
$579,900Maintenance, Water, Insurance, Parking
$522.31 Monthly
Maintenance, Water, Insurance, Parking
$522.31 MonthlyWelcome to the heart of Doon Village in Kitchener-Waterloo! This beautifully updated townhouse blends modern design with functionality. Featuring a walk-out terrace on the main floor, it's the perfect space for morning coffee or entertaining guests. The open-concept layout seamlessly connects the living, dining, and kitchen areas, creating a warm and inviting atmosphere. With 3spacious bedrooms and 2 contemporary bathrooms, its ideal for families or anyone needing extra space. The finished lower level with a walk-out to the carport offers flexible living great as a rec room, home office, or guest suite. upgrades include a new A/C unit.Located in a charming neighborhood close to local shops, parks, and schools, and just minutes from college and university campuses, making it a great option for investors as well. A perfect balance of comfort, style, and location! (id:55499)
Property Details
| MLS® Number | X12135293 |
| Property Type | Single Family |
| Community Features | Pet Restrictions |
| Parking Space Total | 1 |
Building
| Bathroom Total | 2 |
| Bedrooms Above Ground | 3 |
| Bedrooms Below Ground | 1 |
| Bedrooms Total | 4 |
| Appliances | Dryer, Stove, Washer, Window Coverings, Refrigerator |
| Cooling Type | Central Air Conditioning |
| Exterior Finish | Brick |
| Heating Fuel | Natural Gas |
| Heating Type | Forced Air |
| Stories Total | 2 |
| Size Interior | 1000 - 1199 Sqft |
| Type | Row / Townhouse |
Parking
| Carport | |
| No Garage |
Land
| Acreage | No |
Rooms
| Level | Type | Length | Width | Dimensions |
|---|---|---|---|---|
| Second Level | Primary Bedroom | 3.31 m | 3.27 m | 3.31 m x 3.27 m |
| Second Level | Bedroom 2 | 2.76 m | 3.52 m | 2.76 m x 3.52 m |
| Second Level | Bedroom 3 | 2.76 m | 3.52 m | 2.76 m x 3.52 m |
| Lower Level | Recreational, Games Room | 4.3 m | 6.72 m | 4.3 m x 6.72 m |
| Main Level | Dining Room | 2.58 m | 2.81 m | 2.58 m x 2.81 m |
| Main Level | Kitchen | 2.57 m | 2.69 m | 2.57 m x 2.69 m |
| Main Level | Living Room | 5.31 m | 4.86 m | 5.31 m x 4.86 m |
https://www.realtor.ca/real-estate/28284212/3-420-pioneer-drive-kitchener
Interested?
Contact us for more information

