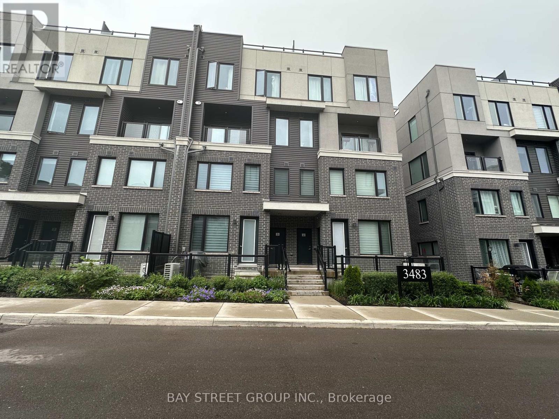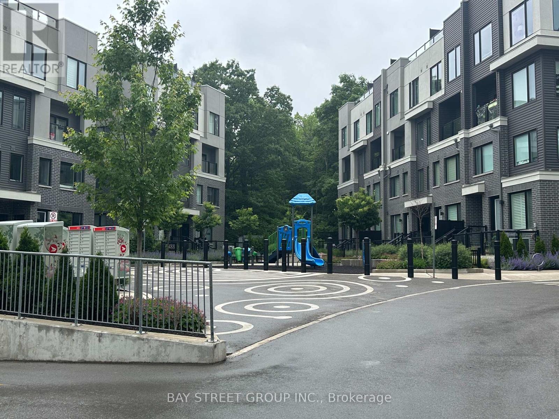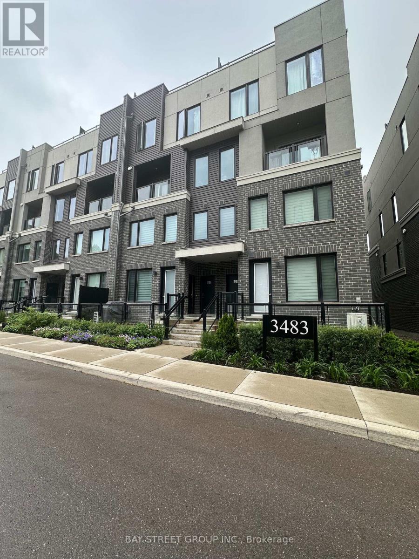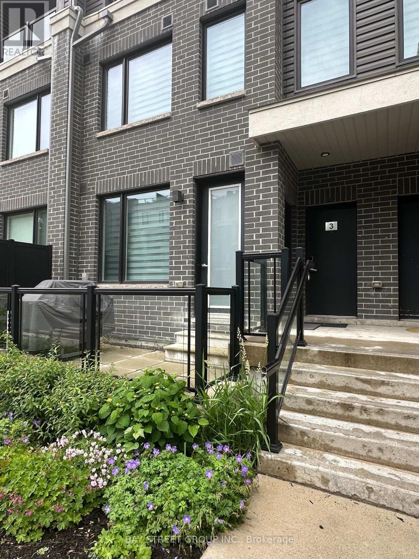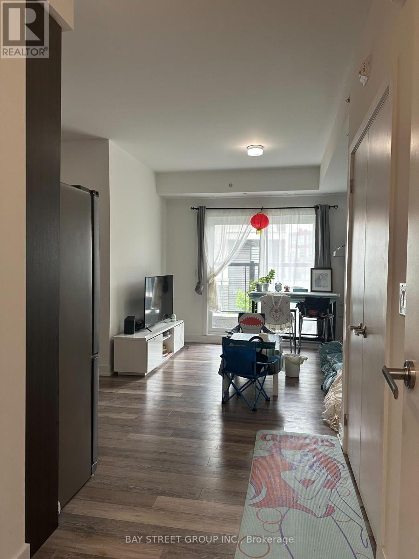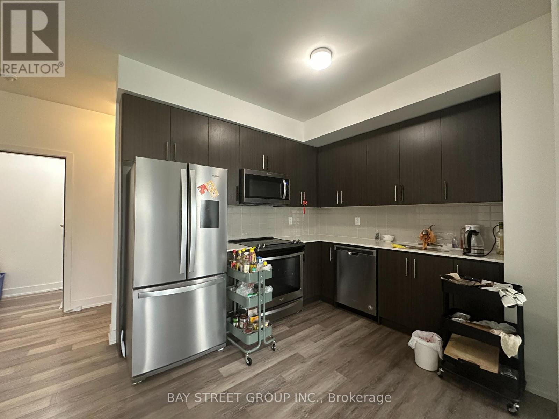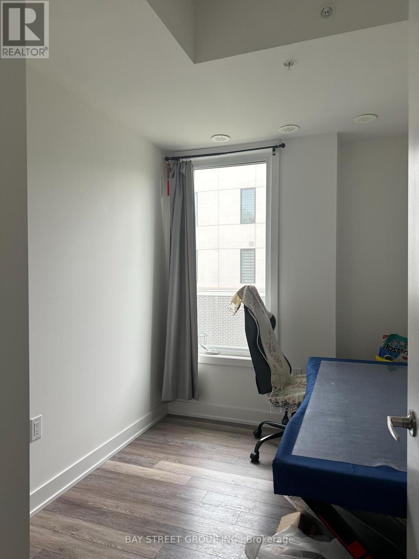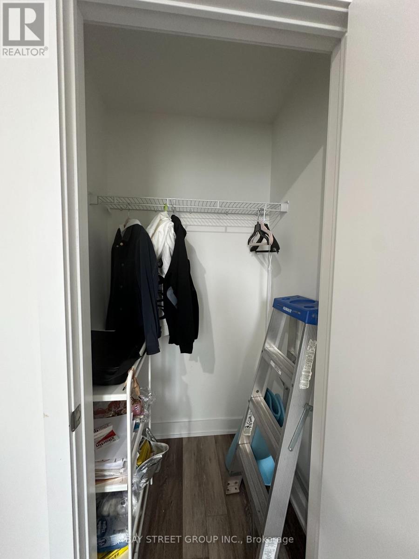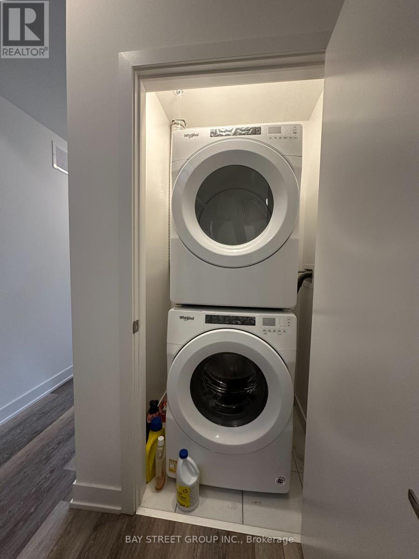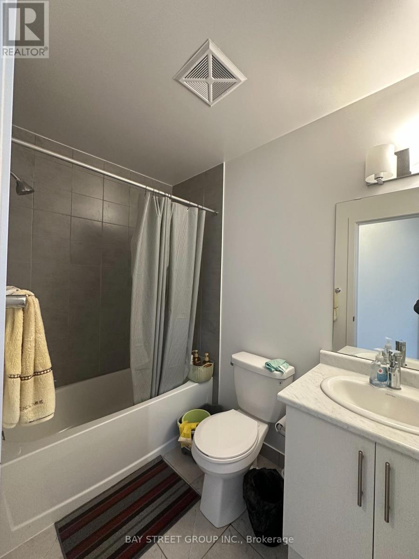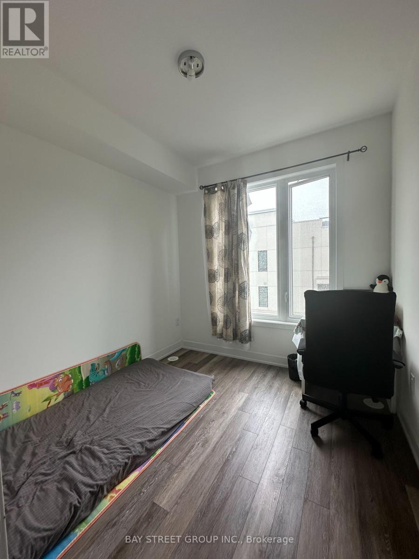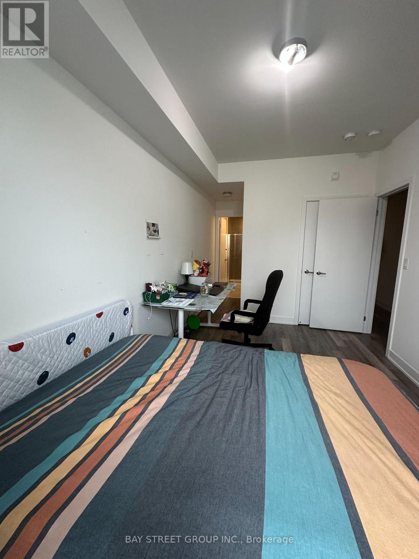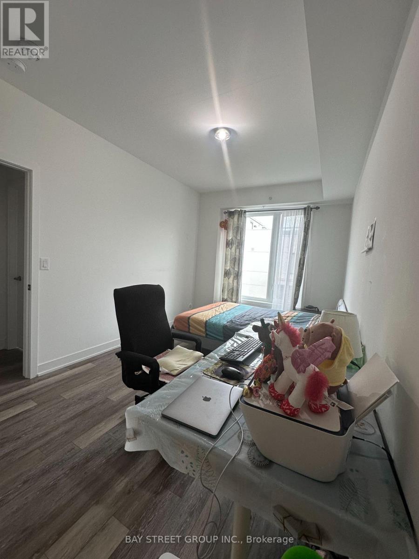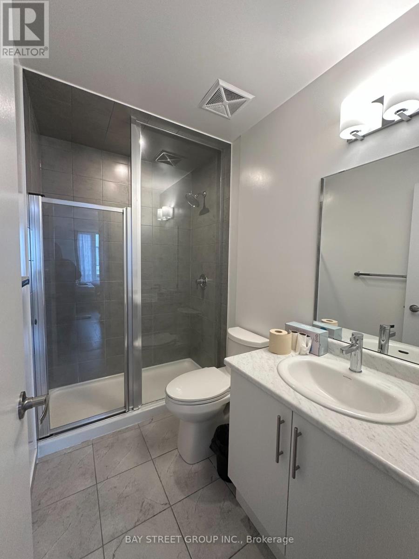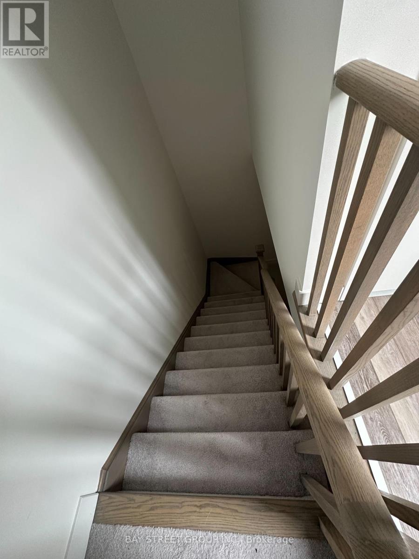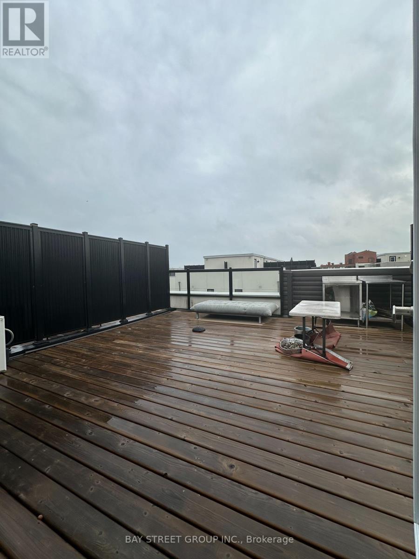3 Bedroom
3 Bathroom
1200 - 1399 sqft
Central Air Conditioning
Forced Air
$3,200 Monthly
Stunning 3 Bedrooms & 3 Baths Stacked Townhouse(Upper Level, End Unit) *One Parking Included* Located in One Of Most Sought Area Of Erin Mills. Spacious Layout, Modern & Open Concept Design Kitchen With S/S Appliances. South-Facing Rooms With Plenty Of Nature Lights Coming Through. A separated room w/ a large window beside the living room can be a 3rd bedroom or a home office. The spacious master bedroom features a 3pcs ensuite, a walk-in-closet and a large closet. With Huge Private Rooftop Terrace. Mins To South Common Mall, UTM, Parks, Hwy 403, Qew, Other Amenities. All the furniture could remain as is in the property for Tenants' use OR removed if not needed. (id:55499)
Property Details
|
MLS® Number
|
W12208564 |
|
Property Type
|
Single Family |
|
Community Name
|
Erin Mills |
|
Community Features
|
Pet Restrictions |
|
Features
|
Carpet Free |
|
Parking Space Total
|
1 |
Building
|
Bathroom Total
|
3 |
|
Bedrooms Above Ground
|
3 |
|
Bedrooms Total
|
3 |
|
Appliances
|
Dryer, Stove, Washer, Window Coverings, Refrigerator |
|
Cooling Type
|
Central Air Conditioning |
|
Exterior Finish
|
Brick |
|
Flooring Type
|
Laminate |
|
Half Bath Total
|
1 |
|
Heating Fuel
|
Natural Gas |
|
Heating Type
|
Forced Air |
|
Size Interior
|
1200 - 1399 Sqft |
|
Type
|
Row / Townhouse |
Parking
Land
Rooms
| Level |
Type |
Length |
Width |
Dimensions |
|
Second Level |
Primary Bedroom |
4.29 m |
2.82 m |
4.29 m x 2.82 m |
|
Second Level |
Bedroom 2 |
2.87 m |
2.64 m |
2.87 m x 2.64 m |
|
Main Level |
Kitchen |
3.02 m |
2.84 m |
3.02 m x 2.84 m |
|
Main Level |
Living Room |
3.38 m |
3.33 m |
3.38 m x 3.33 m |
|
Main Level |
Dining Room |
3.38 m |
3.33 m |
3.38 m x 3.33 m |
|
Main Level |
Bedroom 3 |
2.92 m |
2.11 m |
2.92 m x 2.11 m |
https://www.realtor.ca/real-estate/28442874/3-3483-widdicombe-way-mississauga-erin-mills-erin-mills

