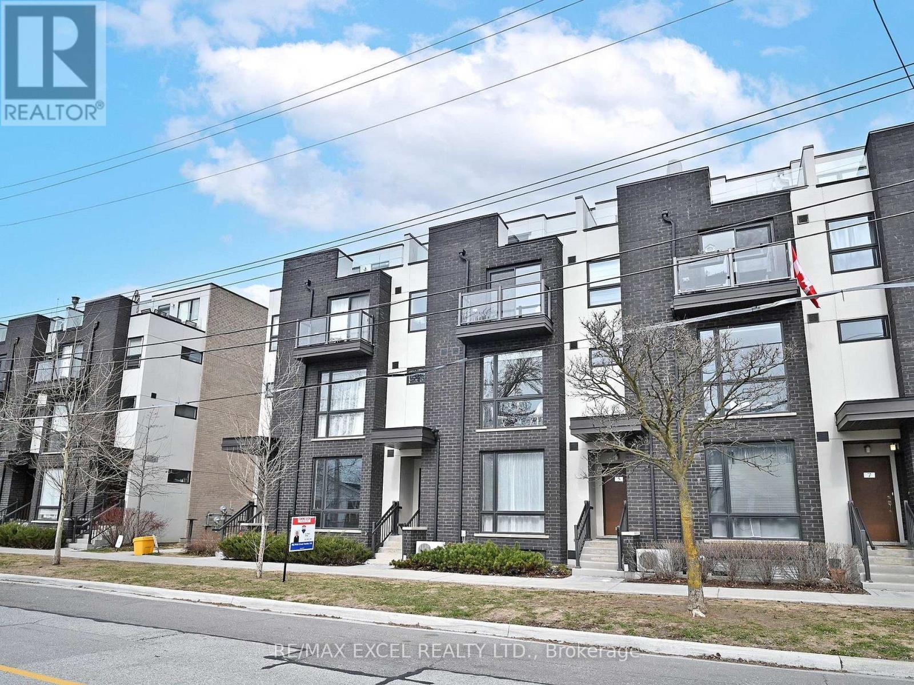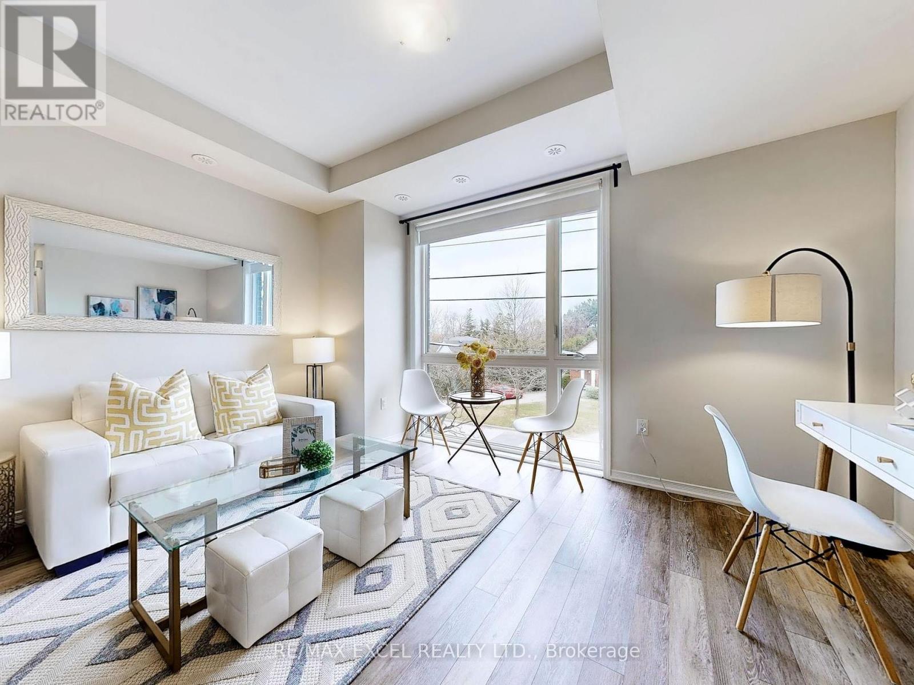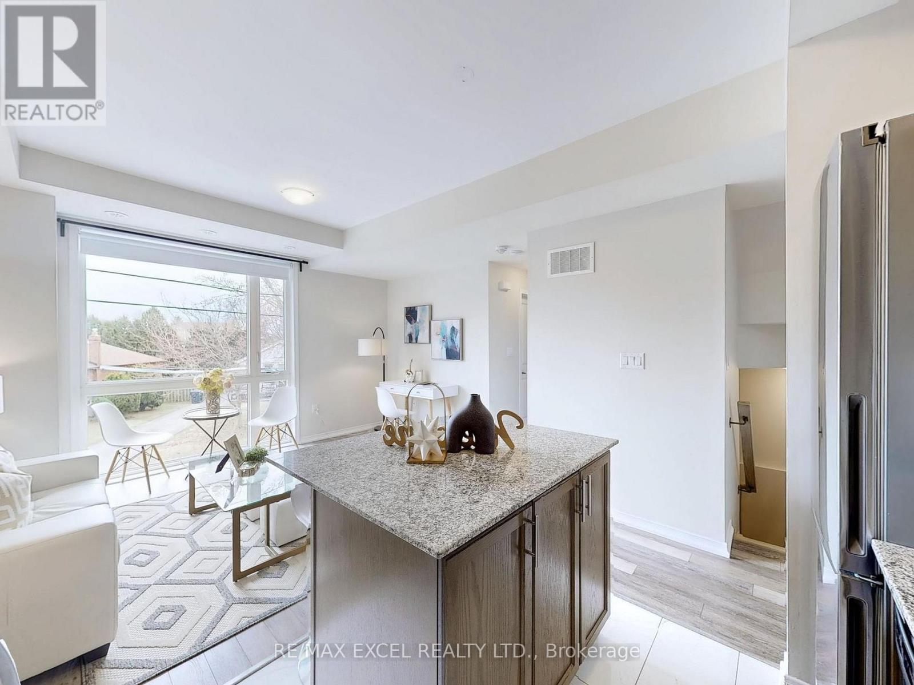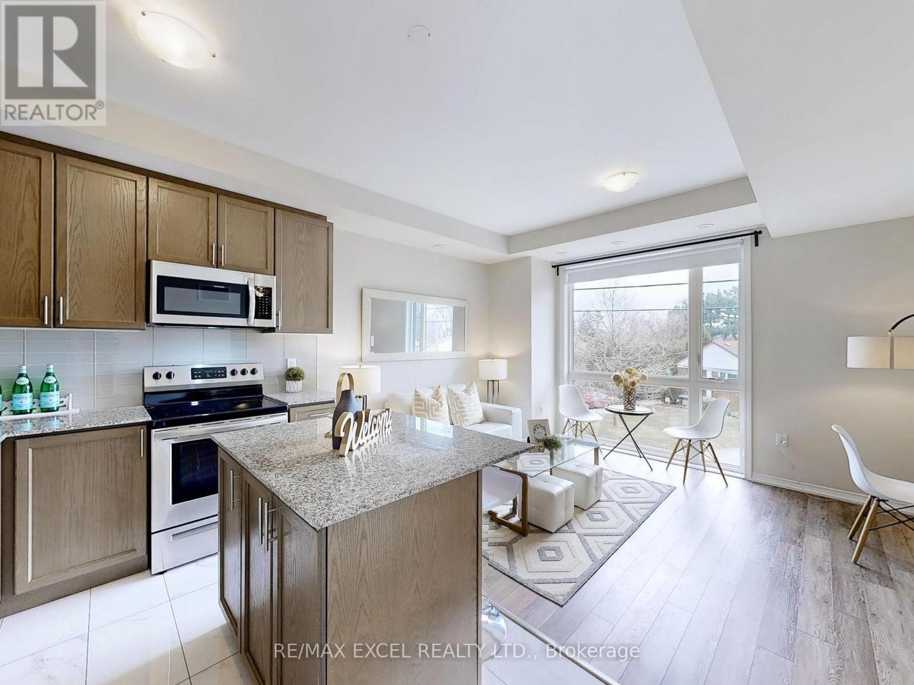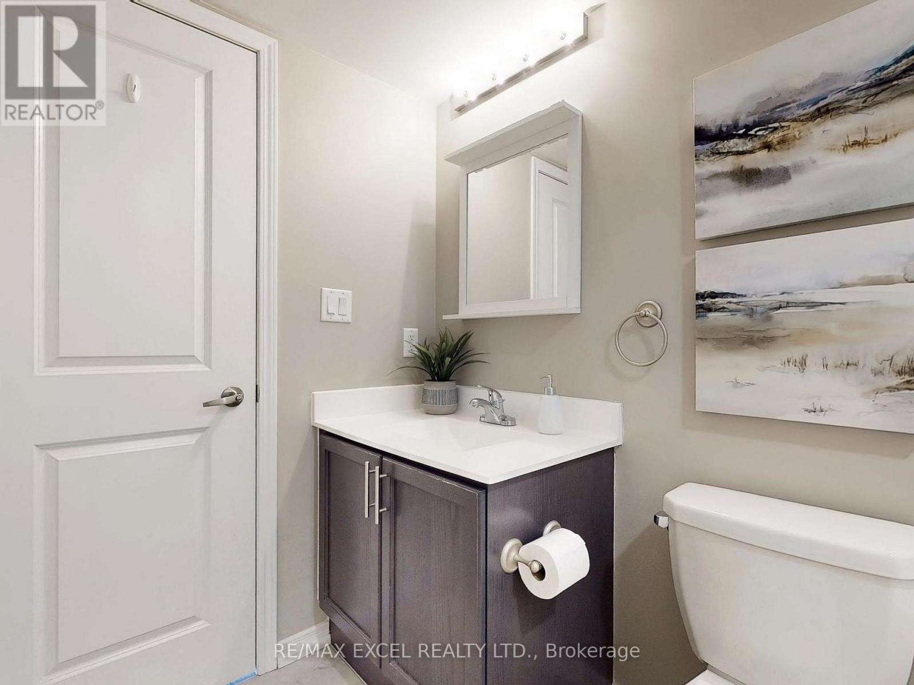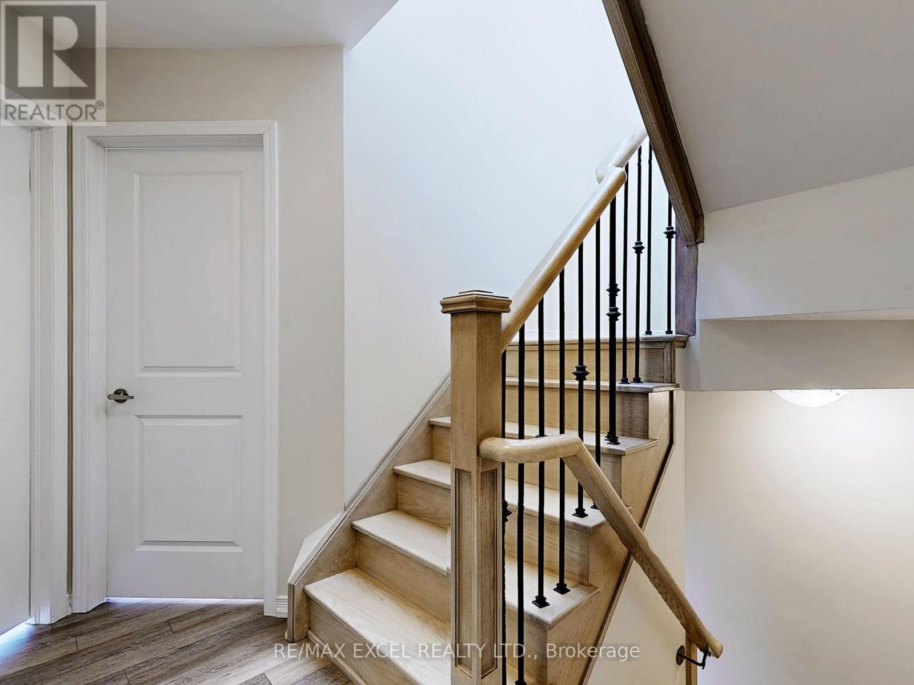3 - 24 Fieldway Road Toronto (Islington-City Centre West), Ontario M8Z 0E3
$748,800Maintenance, Common Area Maintenance, Parking, Insurance
$309.13 Monthly
Maintenance, Common Area Maintenance, Parking, Insurance
$309.13 MonthlyLargest Size & Very Open SouthEast View - 944 Sq Ft W/ 177 Sq Ft Terrace**2 Bedroom Condo TH**Beautiful Open View On Terrace**2 Washroom**Floor To Ceiling Window**Master Bedroom With Walk Out To Balcony**Stainless Steel (Fridge, Stove, Dishwasher, Over The Range Microwave), Washer & Dryer**Private Terrace (19 8 x 9 2 in Size) on Roof Top Garden with Very Open View**More than $13K Upgrade (Smooth Ceiling Thru-Out*Kitchen Backsplash/Granite Countertop/Undermount Sink w/ Centre Island*Main Washroom with Cultured Marble Vanity Countertop*Torlys Everwood Premier Flooring Thru-Out*Metal Pickets Staircase*Floor tiles in Kitchen/Powder Rm/Foyer*LED Flush Mount Shower Light)**Very Convenient Location: 7 Min Walk To Islington Subway Station*Close To Td Bank, Shopdrugsmart, Tim Horton, Starbuck, Macdonald, Food Basic Supermkt, Islington Golf Club (id:55499)
Property Details
| MLS® Number | W12079002 |
| Property Type | Single Family |
| Community Name | Islington-City Centre West |
| Amenities Near By | Public Transit, Park |
| Community Features | Pet Restrictions |
| Features | Carpet Free |
| Parking Space Total | 1 |
| View Type | View |
Building
| Bathroom Total | 2 |
| Bedrooms Above Ground | 2 |
| Bedrooms Total | 2 |
| Age | 6 To 10 Years |
| Amenities | Visitor Parking |
| Appliances | Water Heater - Tankless, Garage Door Opener Remote(s), Stove, Window Coverings |
| Cooling Type | Central Air Conditioning |
| Exterior Finish | Brick, Stucco |
| Fire Protection | Smoke Detectors |
| Flooring Type | Laminate, Tile |
| Half Bath Total | 1 |
| Heating Fuel | Natural Gas |
| Heating Type | Forced Air |
| Stories Total | 3 |
| Size Interior | 900 - 999 Sqft |
| Type | Row / Townhouse |
Parking
| Underground | |
| Garage |
Land
| Acreage | No |
| Land Amenities | Public Transit, Park |
Rooms
| Level | Type | Length | Width | Dimensions |
|---|---|---|---|---|
| Second Level | Living Room | 4.36 m | 3.12 m | 4.36 m x 3.12 m |
| Second Level | Kitchen | 2.74 m | 2.44 m | 2.74 m x 2.44 m |
| Third Level | Primary Bedroom | 3.23 m | 2.99 m | 3.23 m x 2.99 m |
| Third Level | Bedroom 2 | 2.87 m | 2.74 m | 2.87 m x 2.74 m |
Interested?
Contact us for more information


