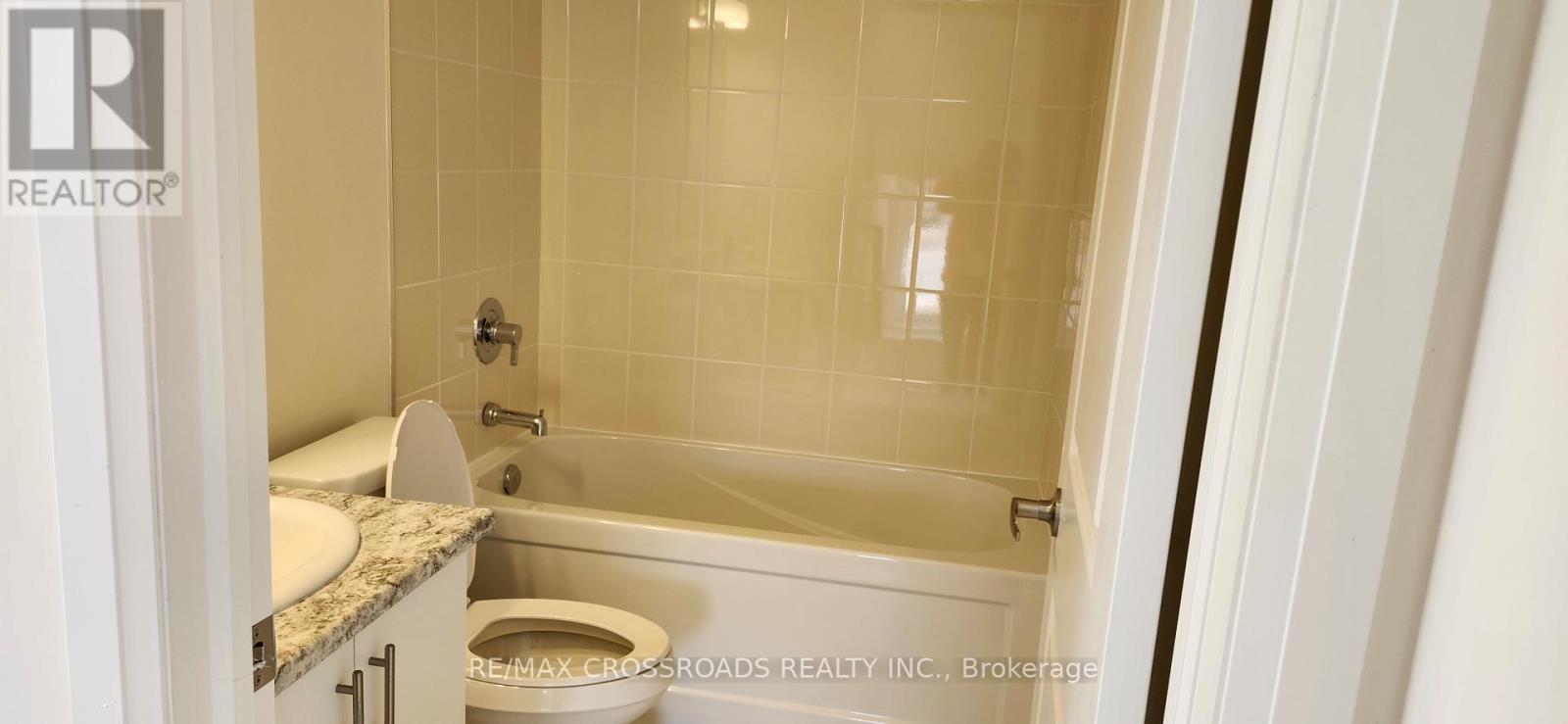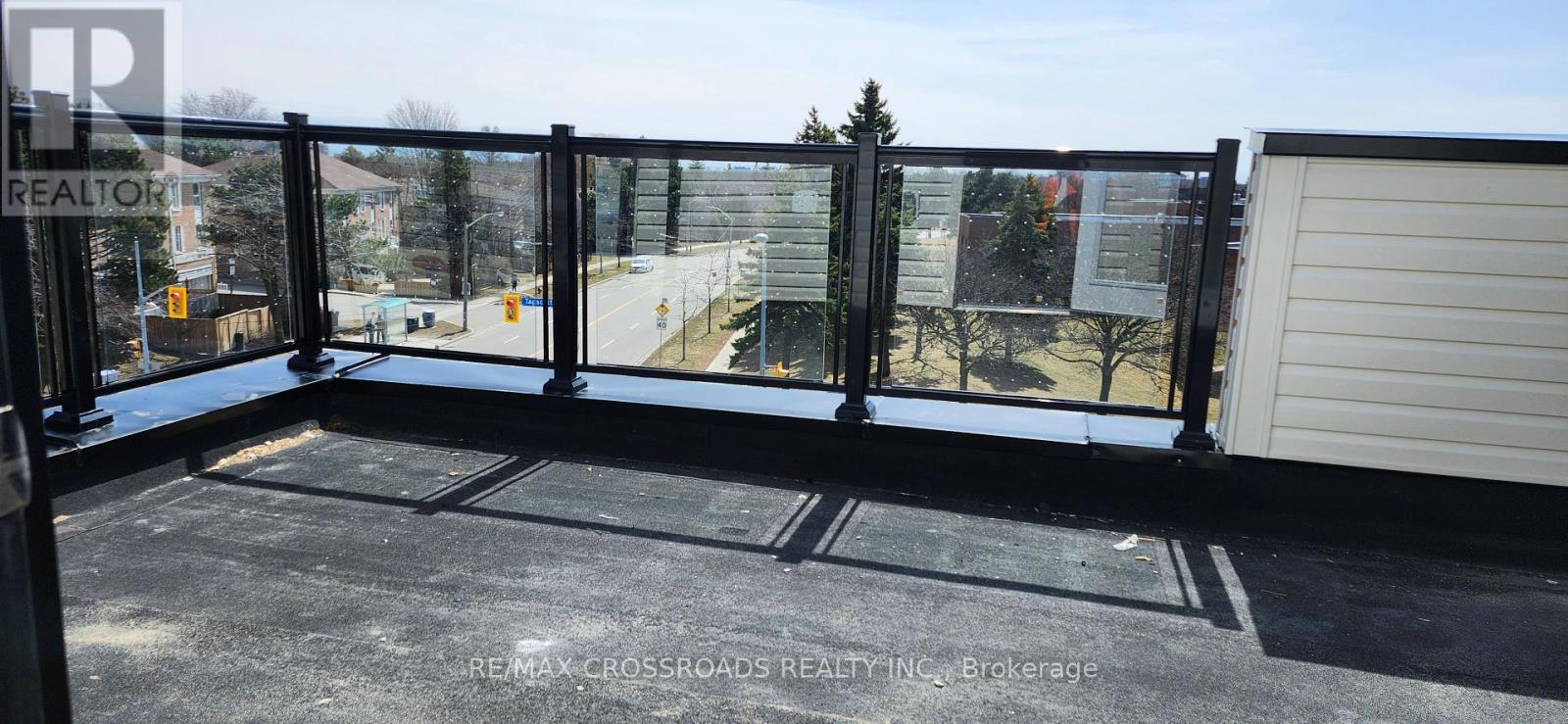2 Bedroom
2 Bathroom
1000 - 1199 sqft
Central Air Conditioning
Forced Air
$2,400 Monthly
Modern Corner Townhouse with Rooftop Terrace | 2 Bed, 2 Bath | For Lease. Welcome to this stunning, newly built corner townhouse, offering a perfect blend of style, comfort, and convenience. Designed with modern living in mind, this 2-bedroom, 2-bathroom unit features floor-to-ceiling windows that flood the space with natural light, providing panoramic views of the surrounding area. Step out onto your private rooftop terrace, perfect for relaxing, entertaining, or taking in the sunset views. The open-concept layout creates a seamless flow between the living, dining, and kitchen areas, ideal for families or professionals looking to make the most of every square foot. Located in a prime urban location, this home offers unmatched accessibility: Public transit right at your doorstep, shopping mall and school just steps away. Quick access to major highways, parks, and other amenities, all within walking distance. This is an exceptional opportunity to lease a home that offers both comfort and convenience. Whether you're a young family looking for a vibrant neighbourhood to raise your children or professionals seeking a stylish, commuter-friendly space, this one has it all. Now available for lease, book your showing today! AS A TENANT YOU DO NOT PAY HVAC RENTAL FEES (id:55499)
Property Details
|
MLS® Number
|
E12077528 |
|
Property Type
|
Single Family |
|
Community Name
|
Malvern |
|
Community Features
|
Pets Not Allowed |
|
Features
|
Balcony, In Suite Laundry |
|
Parking Space Total
|
1 |
Building
|
Bathroom Total
|
2 |
|
Bedrooms Above Ground
|
2 |
|
Bedrooms Total
|
2 |
|
Age
|
New Building |
|
Appliances
|
Water Heater - Tankless, Dryer, Stove, Washer, Refrigerator |
|
Cooling Type
|
Central Air Conditioning |
|
Exterior Finish
|
Brick |
|
Half Bath Total
|
1 |
|
Heating Fuel
|
Natural Gas |
|
Heating Type
|
Forced Air |
|
Size Interior
|
1000 - 1199 Sqft |
|
Type
|
Row / Townhouse |
Parking
Land
Rooms
| Level |
Type |
Length |
Width |
Dimensions |
|
Second Level |
Bedroom |
3.54 m |
2.44 m |
3.54 m x 2.44 m |
|
Second Level |
Bedroom 2 |
2.44 m |
2.43 m |
2.44 m x 2.43 m |
|
Flat |
Kitchen |
3.09 m |
2.75 m |
3.09 m x 2.75 m |
|
Flat |
Living Room |
3.66 m |
3.23 m |
3.66 m x 3.23 m |
https://www.realtor.ca/real-estate/28155727/3-145-tapscott-road-toronto-malvern-malvern





















