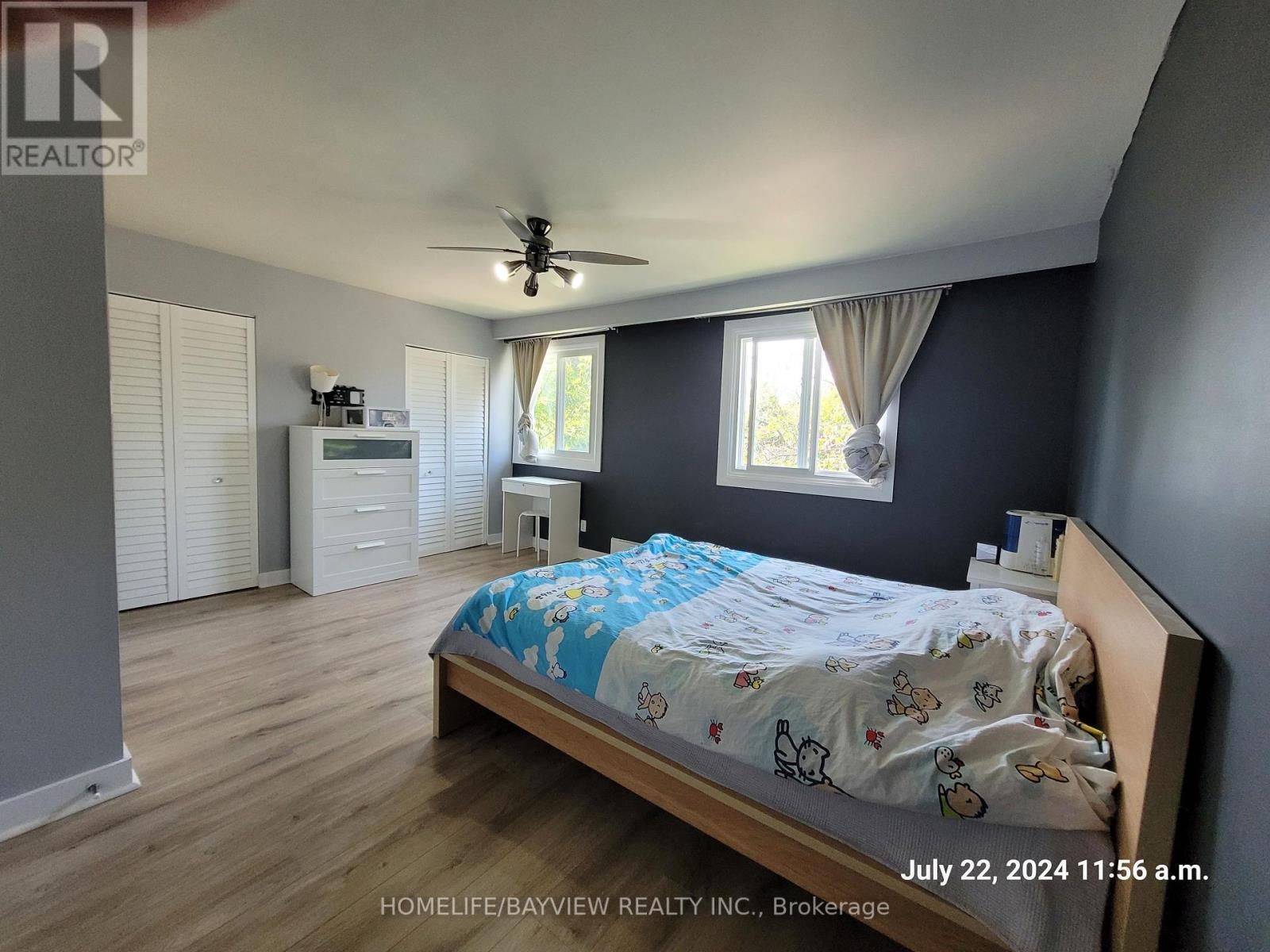3 - 1440 Sixth Line Oakville (College Park), Ontario L6H 1X7
3 Bedroom
2 Bathroom
Baseboard Heaters
$775,000Maintenance, Common Area Maintenance, Parking, Insurance
$497.93 Monthly
Maintenance, Common Area Maintenance, Parking, Insurance
$497.93 MonthlyRenovated Townhouse with Open Concept, situates in the Heart of College Park, Walking distance to Munn's P.S. and White Oaks Secondary, Close to Oakville Hospital, Oakville Place and Sheridan College, 3 good size Bedrooms, Primary Room has a 4 pcs walk through ensuite, Large Recreation Room in the Basement. **** EXTRAS **** All Electric Light Fixtures, Fridge, Stove, Washer and dryer. (id:55499)
Property Details
| MLS® Number | W9234534 |
| Property Type | Single Family |
| Community Name | College Park |
| Amenities Near By | Schools, Park |
| Community Features | Pet Restrictions |
| Parking Space Total | 1 |
Building
| Bathroom Total | 2 |
| Bedrooms Above Ground | 3 |
| Bedrooms Total | 3 |
| Basement Development | Partially Finished |
| Basement Type | N/a (partially Finished) |
| Exterior Finish | Brick |
| Flooring Type | Laminate, Tile |
| Half Bath Total | 1 |
| Heating Fuel | Electric |
| Heating Type | Baseboard Heaters |
| Stories Total | 2 |
| Type | Row / Townhouse |
Land
| Acreage | No |
| Land Amenities | Schools, Park |
Rooms
| Level | Type | Length | Width | Dimensions |
|---|---|---|---|---|
| Second Level | Primary Bedroom | 4.79 m | 3.94 m | 4.79 m x 3.94 m |
| Second Level | Bedroom 2 | 3.39 m | 2.59 m | 3.39 m x 2.59 m |
| Second Level | Bedroom 3 | 2.66 m | 3.31 m | 2.66 m x 3.31 m |
| Main Level | Dining Room | 5.96 m | 5.49 m | 5.96 m x 5.49 m |
| Main Level | Living Room | 5.96 m | 5.49 m | 5.96 m x 5.49 m |
| Main Level | Kitchen | 4.5 m | 2.37 m | 4.5 m x 2.37 m |
https://www.realtor.ca/real-estate/27239466/3-1440-sixth-line-oakville-college-park-college-park
Interested?
Contact us for more information




















