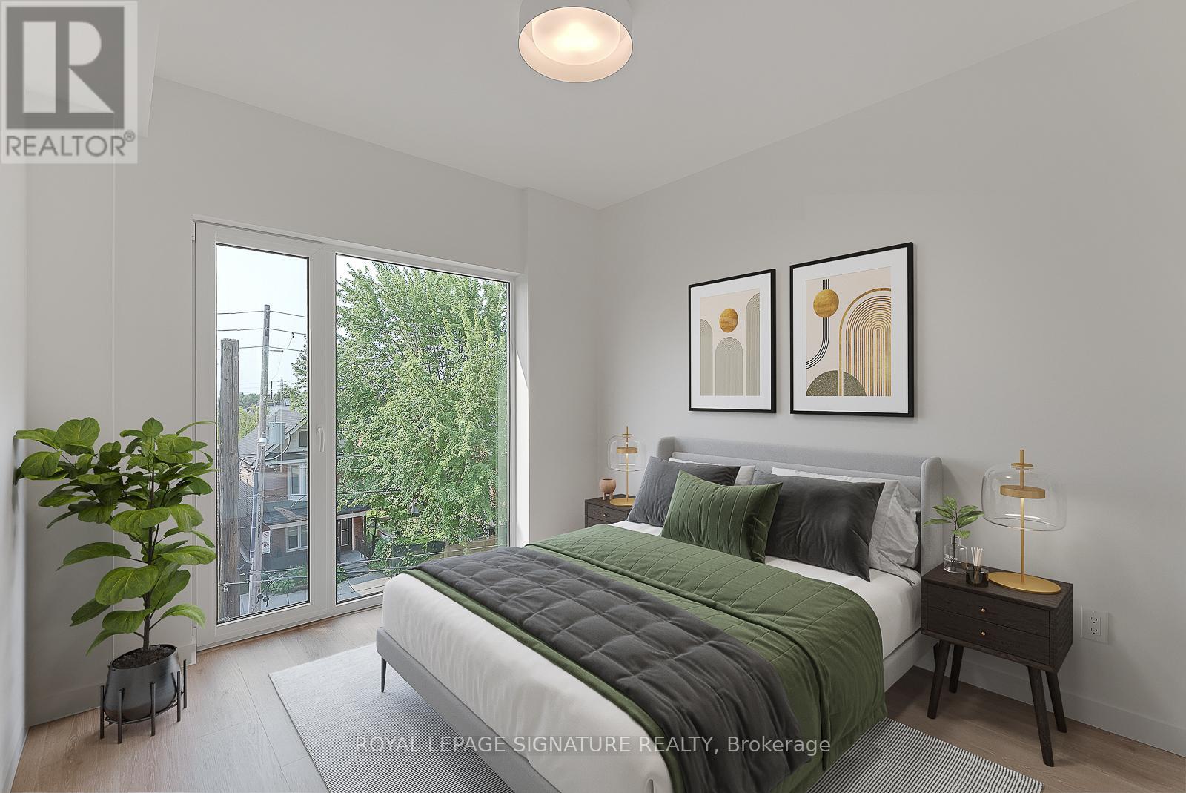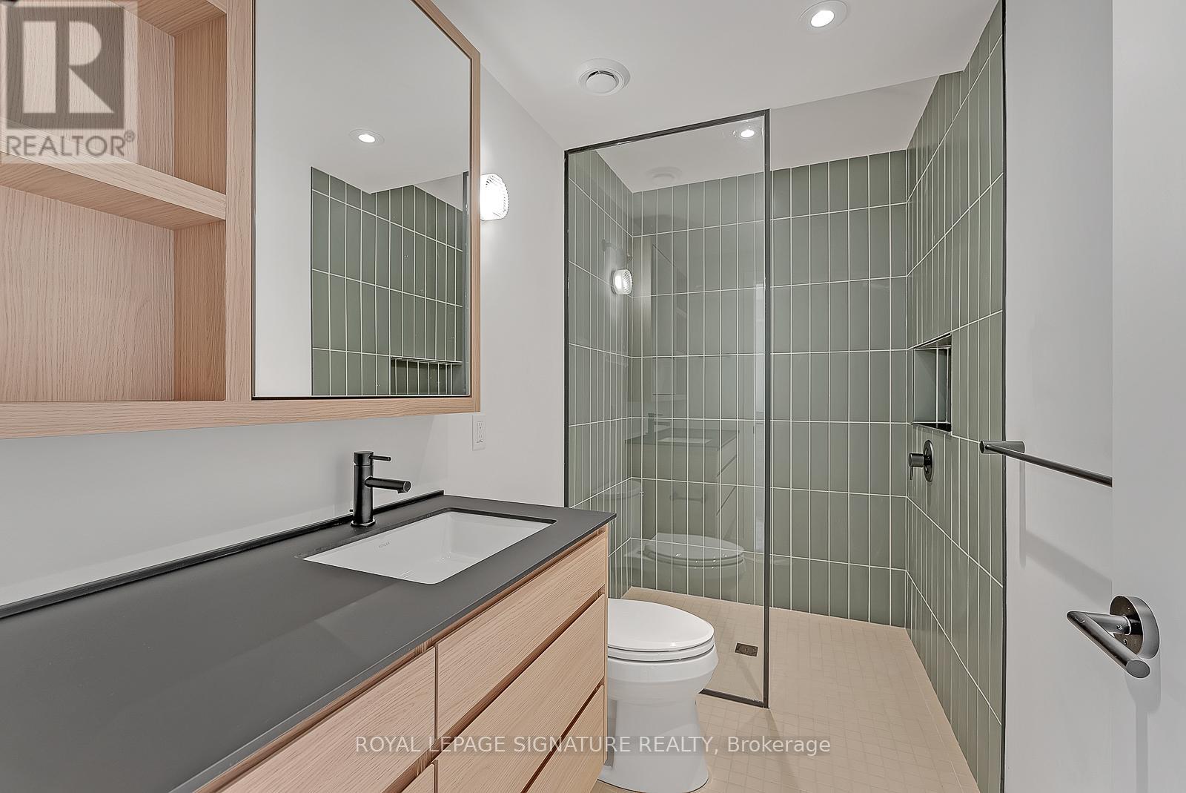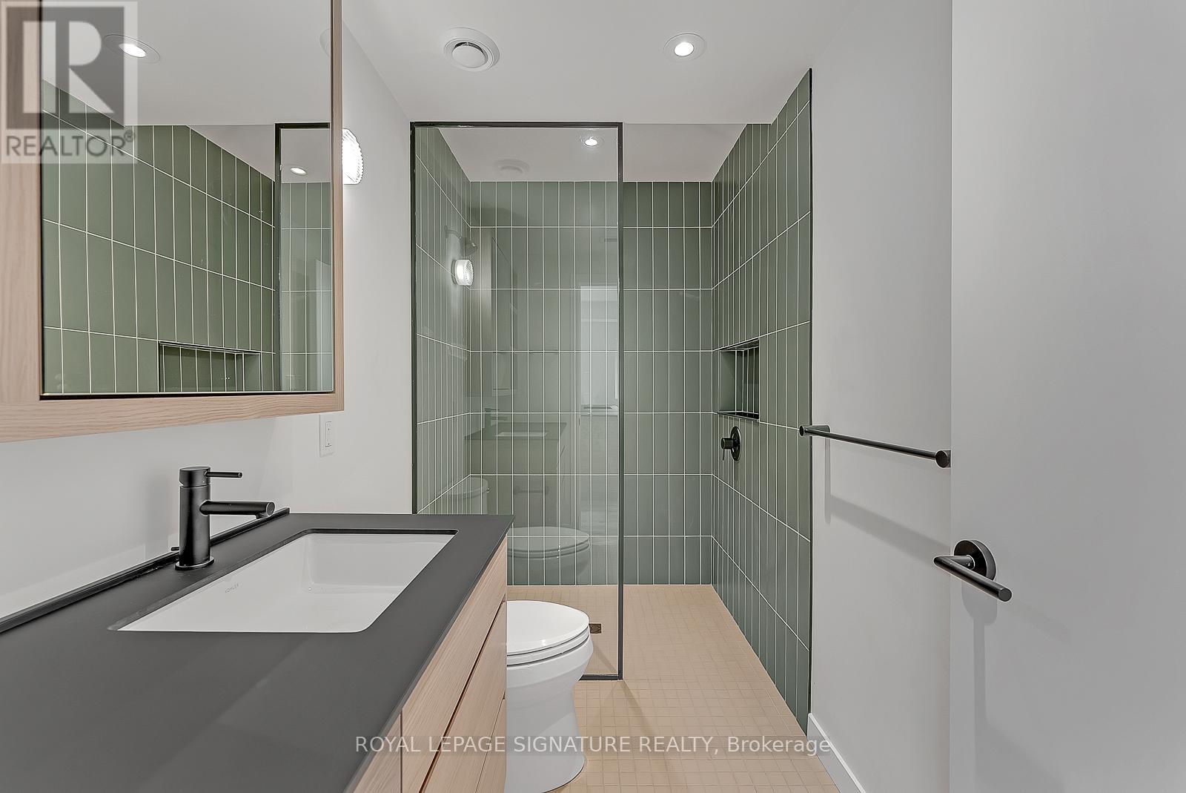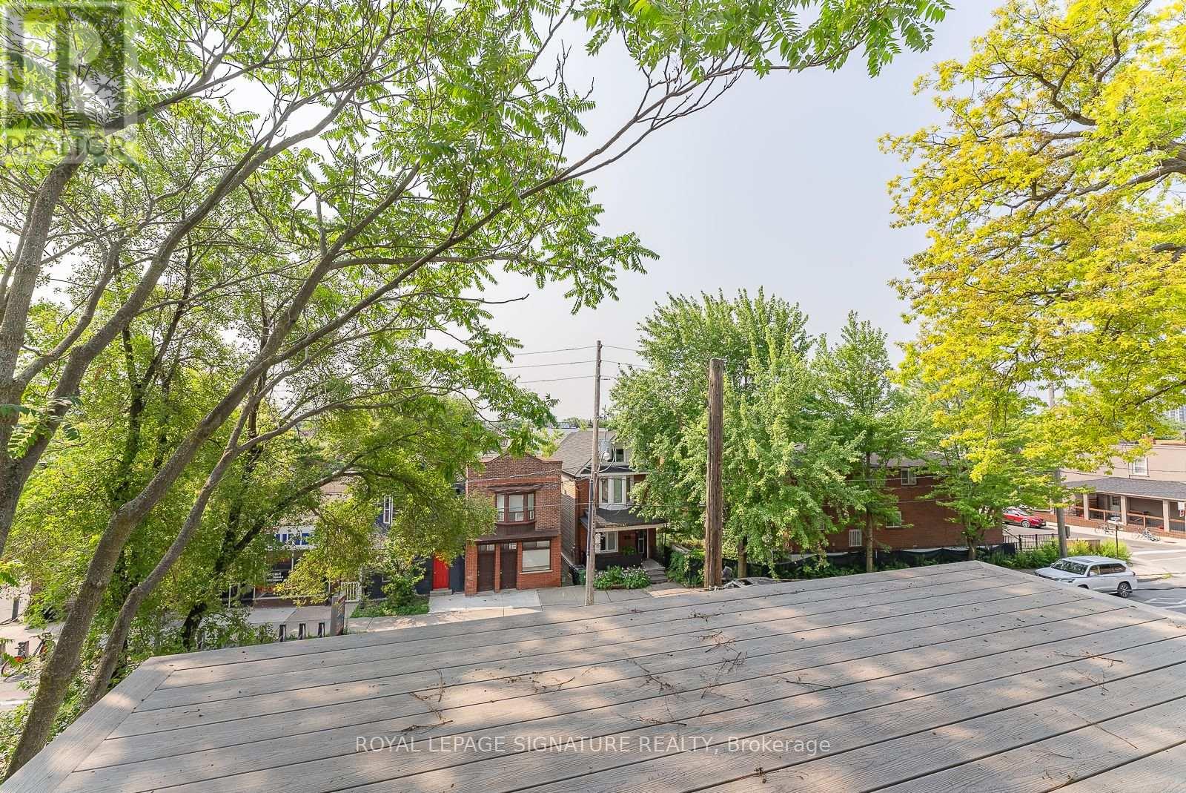2 Bedroom
2 Bathroom
700 - 1100 sqft
Loft
Central Air Conditioning
Forced Air
$3,650 Monthly
Modern Loft Living On Davenport Ave! Welcome to Studio 3 - A Sparkling New 2 Bed, 2 Bath Luxury Corner Loft With Designer Finishes. Through The Private Entrance Lies A L-O-N-G And Open Concept Living/Dining Space With A Built-In TV Mount, Floor-to-Ceiling Windows, Bonus Window, Track Lights And Walk-Out To The Private 106+ Sq Ft Terrace. The European-Inspired Kitchen Features All Stainless Steel Fisher & Paykel Appliances, Fenix Counters, An Expansive Breakfast Bar, Custom Back Splash & Loads Of Storage Space. The Primary Suite Has A Mirrored Double Closet With Built-Ins, Floor-to-Ceiling Window And 3-Piece Spa Ensuite. The 2nd Bedroom With A Mirrored Double Closet With Built-Ins And A Window Makes The Perfect Guest Suite, Office Or Gym - The Guest 3-Piece Bath Is Just As Luxurious As The First. Enjoy An Ensuite Laundry Room With Storage Space. Includes 1 Bike Rack! The Unit Is Professionally Insulated For Soundproofing. Terrace Railing Has Since Been Completed! Street Permit Parking - Check Availability With The City! (id:55499)
Property Details
|
MLS® Number
|
W12053680 |
|
Property Type
|
Multi-family |
|
Community Name
|
Corso Italia-Davenport |
|
Features
|
In Suite Laundry |
Building
|
Bathroom Total
|
2 |
|
Bedrooms Above Ground
|
2 |
|
Bedrooms Total
|
2 |
|
Amenities
|
Separate Heating Controls, Separate Electricity Meters |
|
Appliances
|
Dishwasher, Dryer, Hood Fan, Microwave, Oven, Stove, Washer, Refrigerator |
|
Architectural Style
|
Loft |
|
Cooling Type
|
Central Air Conditioning |
|
Exterior Finish
|
Brick |
|
Flooring Type
|
Hardwood |
|
Foundation Type
|
Unknown |
|
Heating Fuel
|
Electric |
|
Heating Type
|
Forced Air |
|
Size Interior
|
700 - 1100 Sqft |
|
Type
|
Other |
|
Utility Water
|
Municipal Water |
Parking
Land
|
Acreage
|
No |
|
Sewer
|
Sanitary Sewer |
Rooms
| Level |
Type |
Length |
Width |
Dimensions |
|
Main Level |
Foyer |
2.4 m |
1.5 m |
2.4 m x 1.5 m |
|
Main Level |
Living Room |
6.02 m |
3.94 m |
6.02 m x 3.94 m |
|
Main Level |
Dining Room |
6.02 m |
3.94 m |
6.02 m x 3.94 m |
|
Main Level |
Kitchen |
2.82 m |
2.64 m |
2.82 m x 2.64 m |
|
Main Level |
Primary Bedroom |
3.07 m |
2.87 m |
3.07 m x 2.87 m |
|
Main Level |
Bedroom 2 |
2.84 m |
2.77 m |
2.84 m x 2.77 m |
|
Main Level |
Laundry Room |
2.5 m |
2.5 m |
2.5 m x 2.5 m |
https://www.realtor.ca/real-estate/28101427/3-1254-davenport-road-toronto-corso-italia-davenport-corso-italia-davenport





































