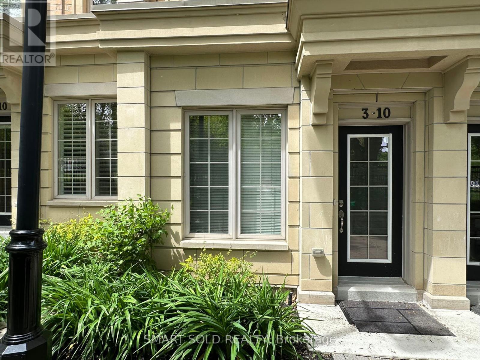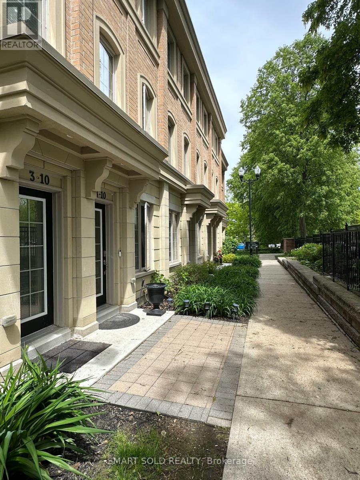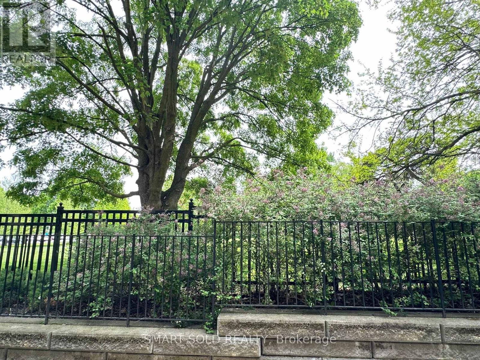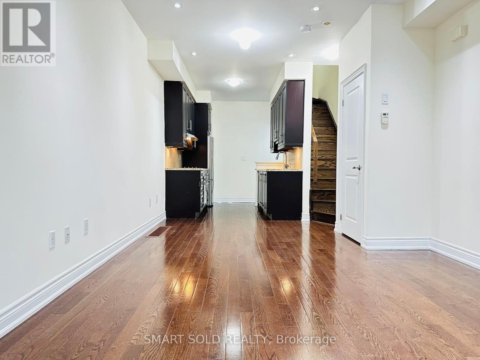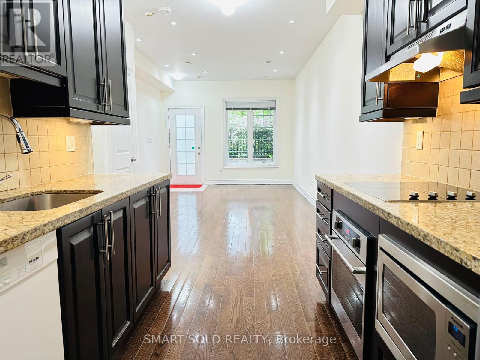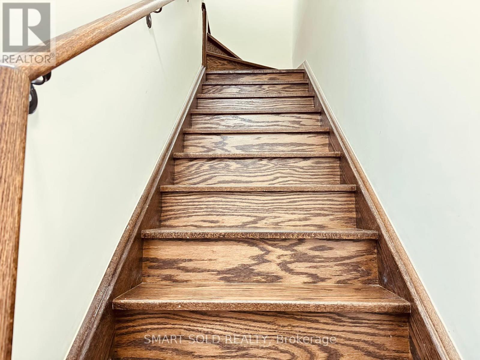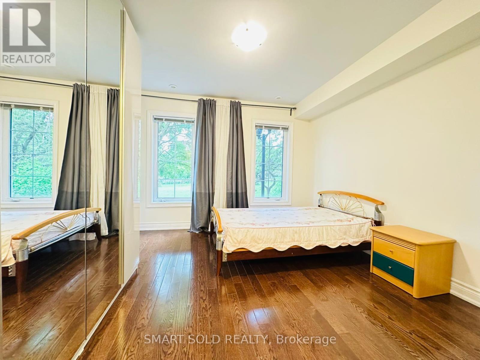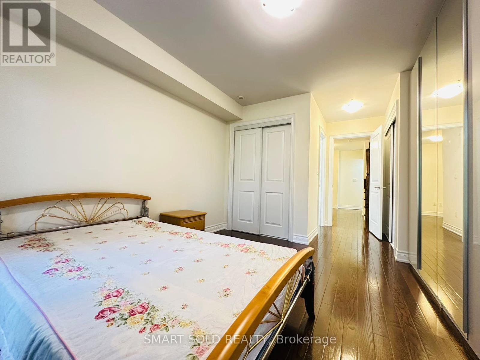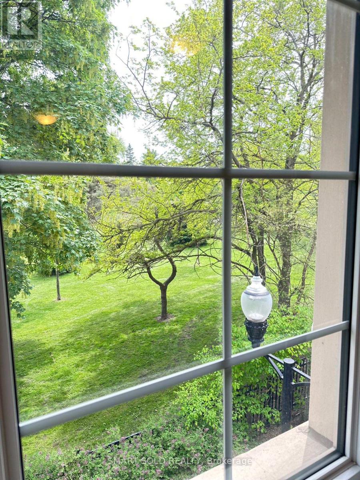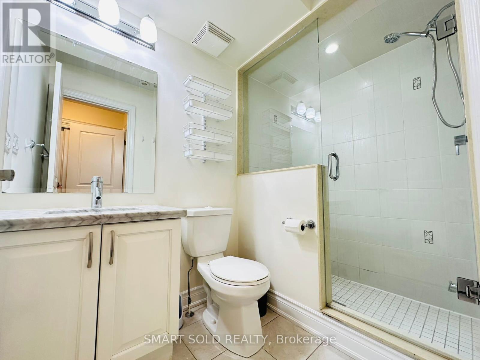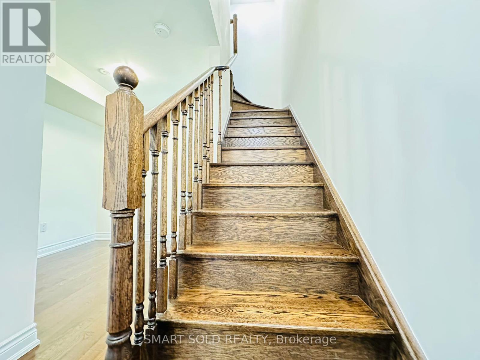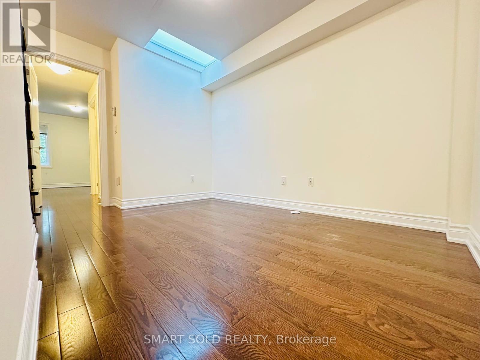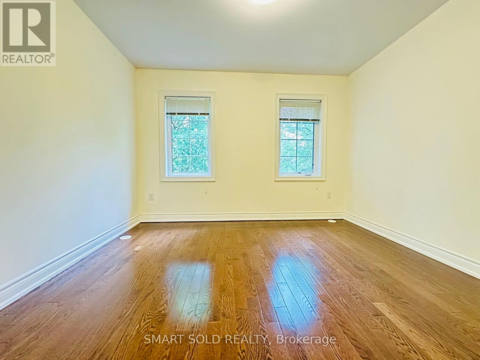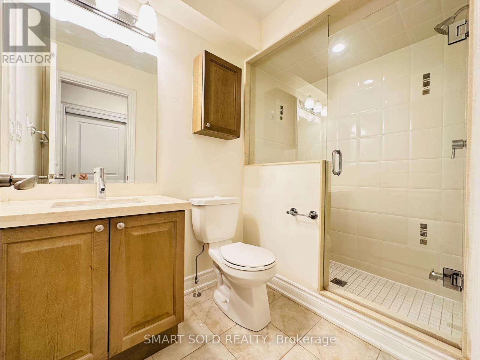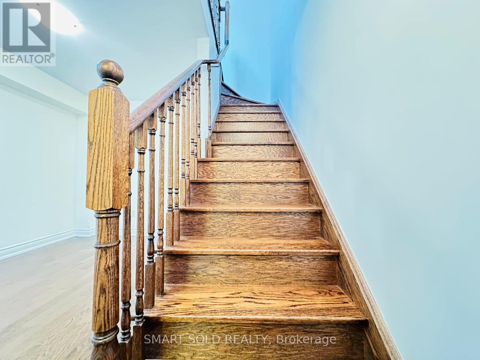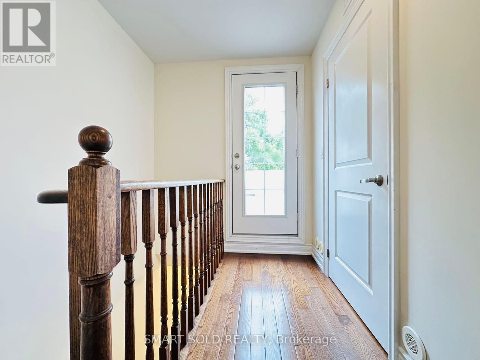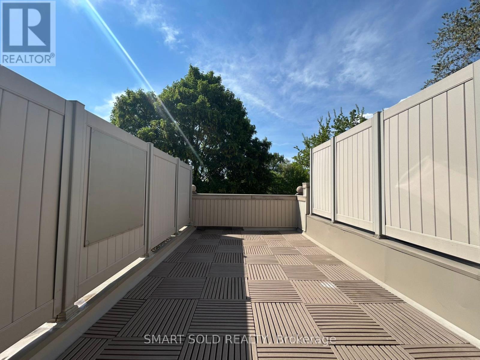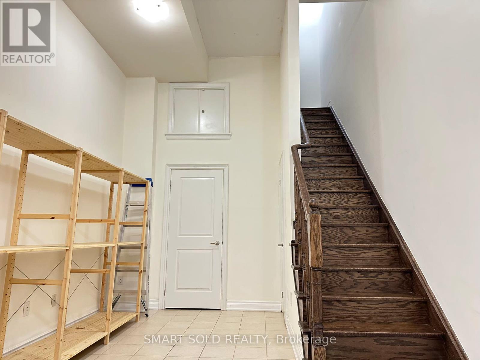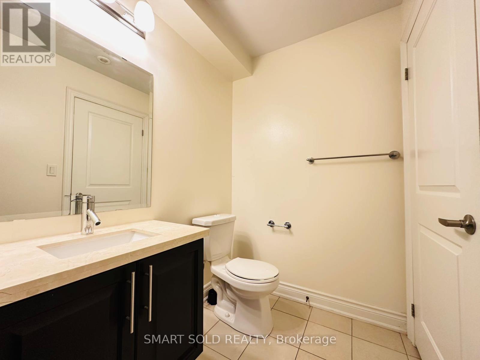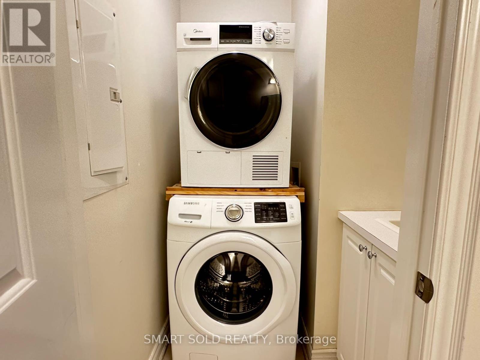4 Bedroom
3 Bathroom
1600 - 1799 sqft
Central Air Conditioning
Forced Air
$4,300 Monthly
Stunning 2-Bedroom, 2-Den Townhouse in Prestigious Lawrence Park! This beautifully maintained, south-facing home is filled with natural sunlight and offers serene park views. Relax and unwind while enjoying the scenery from the bedroom windows or private terrace. Features include a spacious primary bedroom with three closets. The two dens are perfect for a home office or study space, and there's ample storage throughout. Located in a top-rated school district with easy access to shopping, restaurants, parks, hospitals, and more. (id:55499)
Property Details
|
MLS® Number
|
C12188570 |
|
Property Type
|
Single Family |
|
Community Name
|
Bridle Path-Sunnybrook-York Mills |
|
Amenities Near By
|
Schools, Park, Hospital, Public Transit |
|
Community Features
|
Pet Restrictions |
|
Features
|
Carpet Free |
|
Parking Space Total
|
1 |
Building
|
Bathroom Total
|
3 |
|
Bedrooms Above Ground
|
2 |
|
Bedrooms Below Ground
|
2 |
|
Bedrooms Total
|
4 |
|
Amenities
|
Visitor Parking |
|
Appliances
|
Oven - Built-in, Range |
|
Basement Development
|
Finished |
|
Basement Type
|
N/a (finished) |
|
Cooling Type
|
Central Air Conditioning |
|
Exterior Finish
|
Brick |
|
Flooring Type
|
Hardwood, Ceramic |
|
Half Bath Total
|
1 |
|
Heating Fuel
|
Natural Gas |
|
Heating Type
|
Forced Air |
|
Stories Total
|
3 |
|
Size Interior
|
1600 - 1799 Sqft |
|
Type
|
Row / Townhouse |
Parking
Land
|
Acreage
|
No |
|
Land Amenities
|
Schools, Park, Hospital, Public Transit |
Rooms
| Level |
Type |
Length |
Width |
Dimensions |
|
Second Level |
Primary Bedroom |
3.45 m |
3.4 m |
3.45 m x 3.4 m |
|
Second Level |
Den |
2.44 m |
2.44 m |
2.44 m x 2.44 m |
|
Third Level |
Bedroom 2 |
3.45 m |
3.05 m |
3.45 m x 3.05 m |
|
Third Level |
Den |
2.8 m |
2.44 m |
2.8 m x 2.44 m |
|
Basement |
Recreational, Games Room |
7.02 m |
2.44 m |
7.02 m x 2.44 m |
|
Upper Level |
Other |
6.5 m |
3.66 m |
6.5 m x 3.66 m |
|
Ground Level |
Living Room |
6.35 m |
3.45 m |
6.35 m x 3.45 m |
|
Ground Level |
Dining Room |
6.35 m |
3.45 m |
6.35 m x 3.45 m |
|
Ground Level |
Kitchen |
3.2 m |
2.44 m |
3.2 m x 2.44 m |
https://www.realtor.ca/real-estate/28399759/3-10-hargrave-lane-toronto-bridle-path-sunnybrook-york-mills-bridle-path-sunnybrook-york-mills

