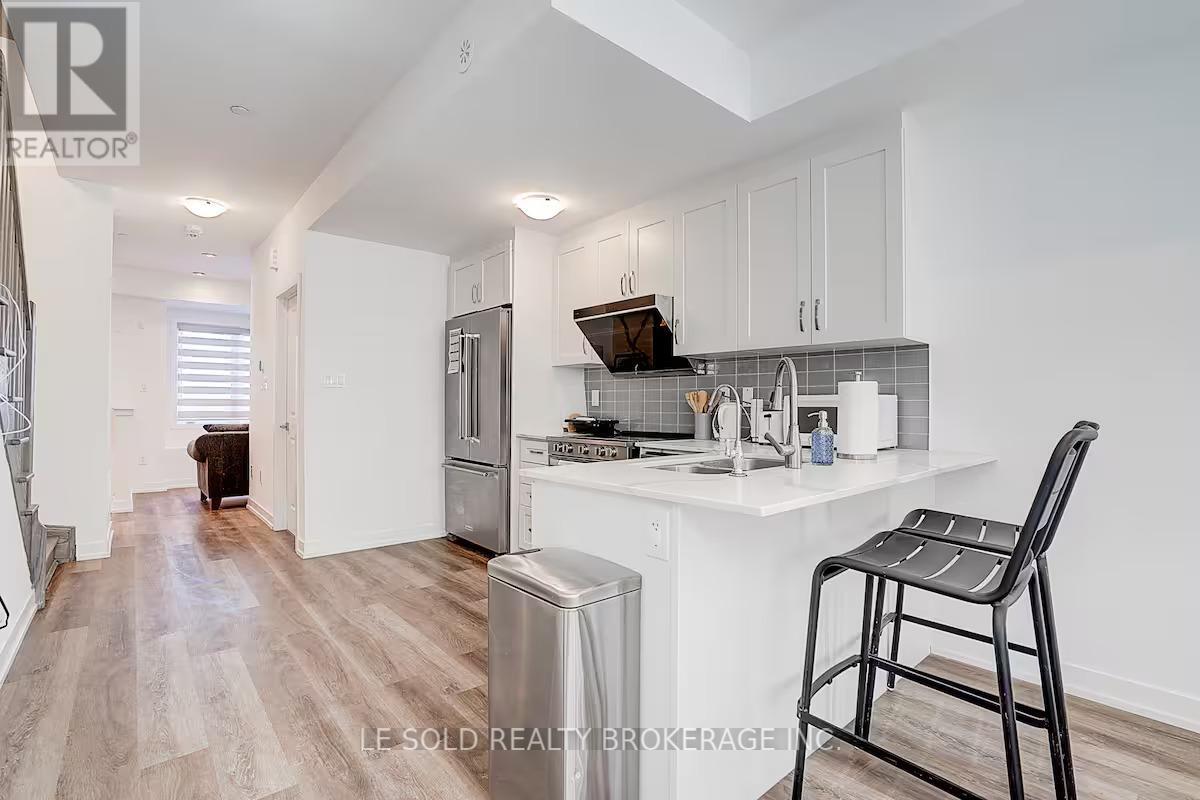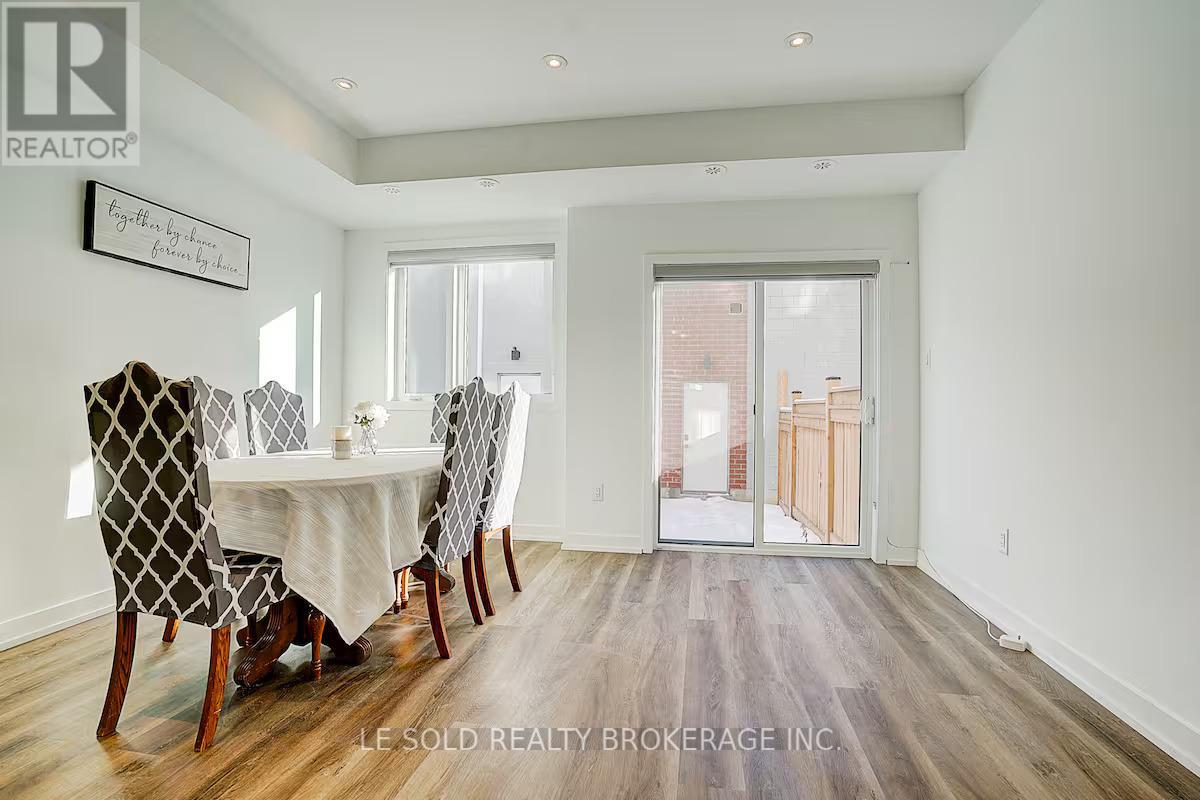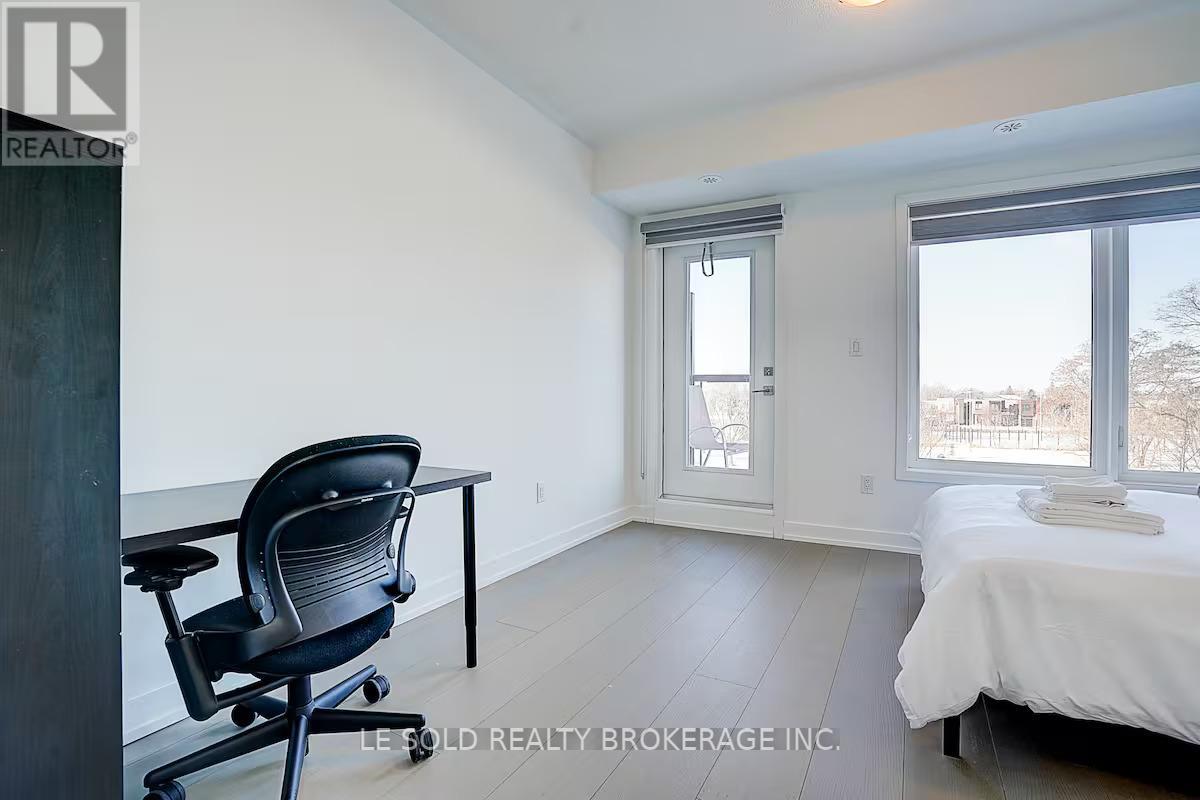1 Bedroom
2 Bathroom
2500 - 3000 sqft
Central Air Conditioning
Forced Air
$1,200 Monthly
One Furnished 2nd Floor Bedroom in Townhouse For Rent. Near Downsview Park. A modern and sleek design, 9 ft ceilings. Open concept style Kitchen and Living. Large windows offer plenty of sunlight. Kitchen with breakfast bar and S/S appliances. Spacious bedroom with a large window. Walk-in closet. Private small balcony. Share a full bathroom with another bedroom on the same floor. Share kitchen, dining, living & laundry with other floor tenants. Close to Yorkdale Mall, York University, Humber River Hospital, Costco & Walmart. Steps to TTC bus stops. A few minutes' drive to Downsview Park GO Station, Hwy 401, and Hwy 400. Enjoy the Downsview Park - cycling, dog park, playgrounds, basketball courts, picnics, and more. (id:55499)
Property Details
|
MLS® Number
|
W12205130 |
|
Property Type
|
Single Family |
|
Community Name
|
Downsview-Roding-CFB |
|
Communication Type
|
High Speed Internet |
Building
|
Bathroom Total
|
2 |
|
Bedrooms Above Ground
|
1 |
|
Bedrooms Total
|
1 |
|
Age
|
0 To 5 Years |
|
Appliances
|
Dishwasher, Dryer, Microwave, Stove, Washer, Refrigerator |
|
Basement Development
|
Unfinished |
|
Basement Type
|
N/a (unfinished) |
|
Construction Style Attachment
|
Attached |
|
Cooling Type
|
Central Air Conditioning |
|
Exterior Finish
|
Brick |
|
Foundation Type
|
Poured Concrete |
|
Half Bath Total
|
1 |
|
Heating Fuel
|
Natural Gas |
|
Heating Type
|
Forced Air |
|
Size Interior
|
2500 - 3000 Sqft |
|
Type
|
Row / Townhouse |
|
Utility Water
|
Municipal Water |
Parking
Land
|
Acreage
|
No |
|
Sewer
|
Sanitary Sewer |
|
Size Depth
|
97 Ft ,8 In |
|
Size Frontage
|
14 Ft ,9 In |
|
Size Irregular
|
14.8 X 97.7 Ft |
|
Size Total Text
|
14.8 X 97.7 Ft |
Rooms
| Level |
Type |
Length |
Width |
Dimensions |
|
Second Level |
Bedroom |
4.45 m |
3.91 m |
4.45 m x 3.91 m |
|
Second Level |
Bathroom |
|
|
Measurements not available |
|
Basement |
Laundry Room |
|
|
Measurements not available |
|
Ground Level |
Living Room |
4.45 m |
3.28 m |
4.45 m x 3.28 m |
|
Ground Level |
Kitchen |
3 m |
3.43 m |
3 m x 3.43 m |
|
Ground Level |
Dining Room |
4.45 m |
3.91 m |
4.45 m x 3.91 m |
https://www.realtor.ca/real-estate/28435469/2nd-floor-room-2w-89-frederick-tisdale-drive-toronto-downsview-roding-cfb-downsview-roding-cfb




























