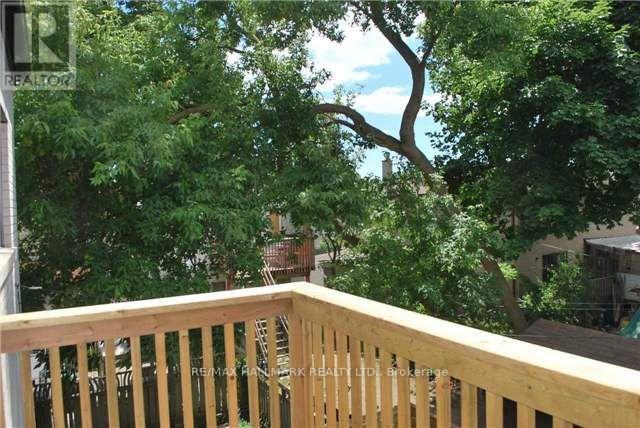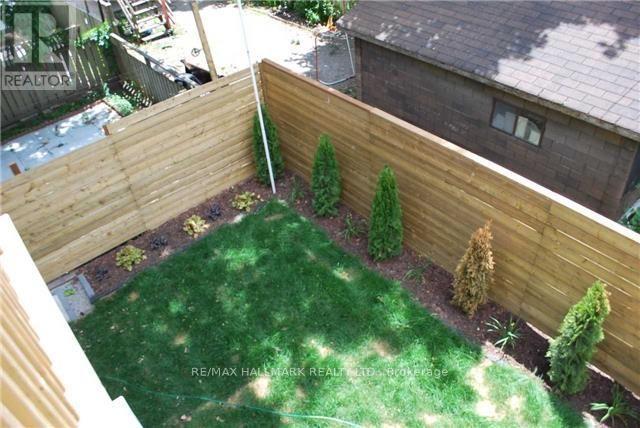2 Bedroom
1 Bathroom
700 - 1100 sqft
Central Air Conditioning
Forced Air
$2,400 Monthly
Live it UP in this UPPER Level suite in Leslieville ~ Bright and spacious top-level unit featuring 2 Bedrooms each with ample closet space, and 1 spa-inspired bathroom. Open concept Kitchen overlooks Dining/Living room has a walk-out to small balcony to sip your morning coffee or watch the sunsets. Ensuite Laundry (full size washer & dryer) is complimentary (shared use) in the lower level of the building. This address is located within walking distance to the 24 TTC or walk to Donlands subway station in <7 mins. steps to a wide variety of shops, restaurants, and parks. Available street parking through the city for $23.08/month. Rent includes, heat, central a/c, hydro & water. Tenant pays cable/internet. This is perfect for urban city lovers and is the perfect living solution for for those seeking comfort, and the hip vibe of the Leslieville community. (id:55499)
Property Details
|
MLS® Number
|
E12142460 |
|
Property Type
|
Single Family |
|
Community Name
|
South Riverdale |
|
Amenities Near By
|
Public Transit, Schools |
|
Features
|
Flat Site, Carpet Free |
|
View Type
|
View |
Building
|
Bathroom Total
|
1 |
|
Bedrooms Above Ground
|
2 |
|
Bedrooms Total
|
2 |
|
Basement Features
|
Apartment In Basement |
|
Basement Type
|
N/a |
|
Construction Style Attachment
|
Detached |
|
Cooling Type
|
Central Air Conditioning |
|
Exterior Finish
|
Brick |
|
Flooring Type
|
Hardwood, Wood |
|
Foundation Type
|
Block |
|
Heating Fuel
|
Natural Gas |
|
Heating Type
|
Forced Air |
|
Stories Total
|
2 |
|
Size Interior
|
700 - 1100 Sqft |
|
Type
|
House |
|
Utility Water
|
Municipal Water |
Parking
Land
|
Acreage
|
No |
|
Land Amenities
|
Public Transit, Schools |
|
Sewer
|
Sanitary Sewer |
|
Size Depth
|
60 Ft |
|
Size Frontage
|
25 Ft |
|
Size Irregular
|
25 X 60 Ft |
|
Size Total Text
|
25 X 60 Ft |
Rooms
| Level |
Type |
Length |
Width |
Dimensions |
|
Second Level |
Foyer |
|
|
Measurements not available |
|
Second Level |
Bedroom |
4.63 m |
3.26 m |
4.63 m x 3.26 m |
|
Second Level |
Bedroom |
2.62 m |
2.93 m |
2.62 m x 2.93 m |
|
Second Level |
Kitchen |
3.53 m |
3.41 m |
3.53 m x 3.41 m |
|
Second Level |
Living Room |
3.11 m |
2.47 m |
3.11 m x 2.47 m |
|
Second Level |
Other |
2.66 m |
1.46 m |
2.66 m x 1.46 m |
https://www.realtor.ca/real-estate/28299479/2nd-350-jones-avenue-toronto-south-riverdale-south-riverdale













