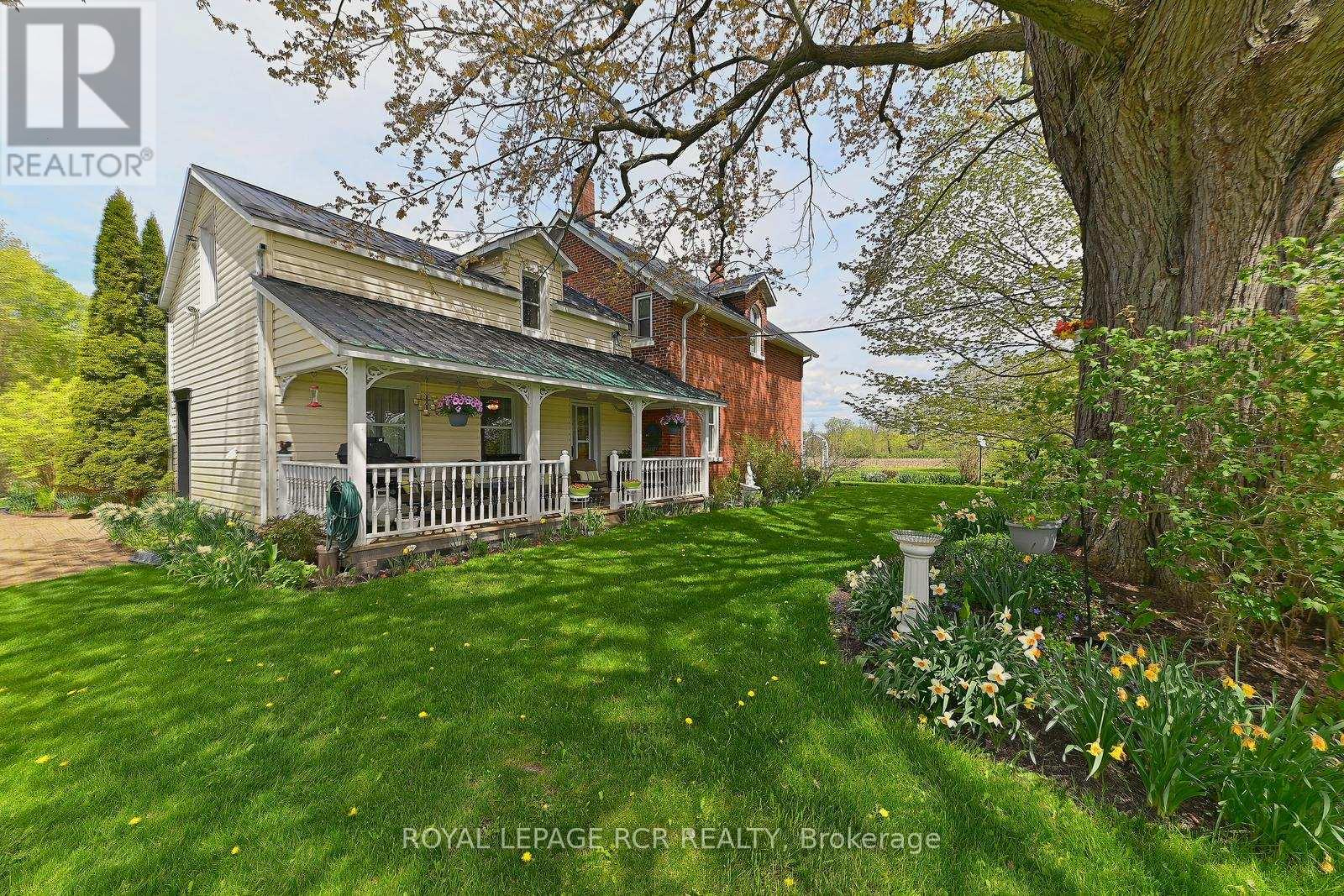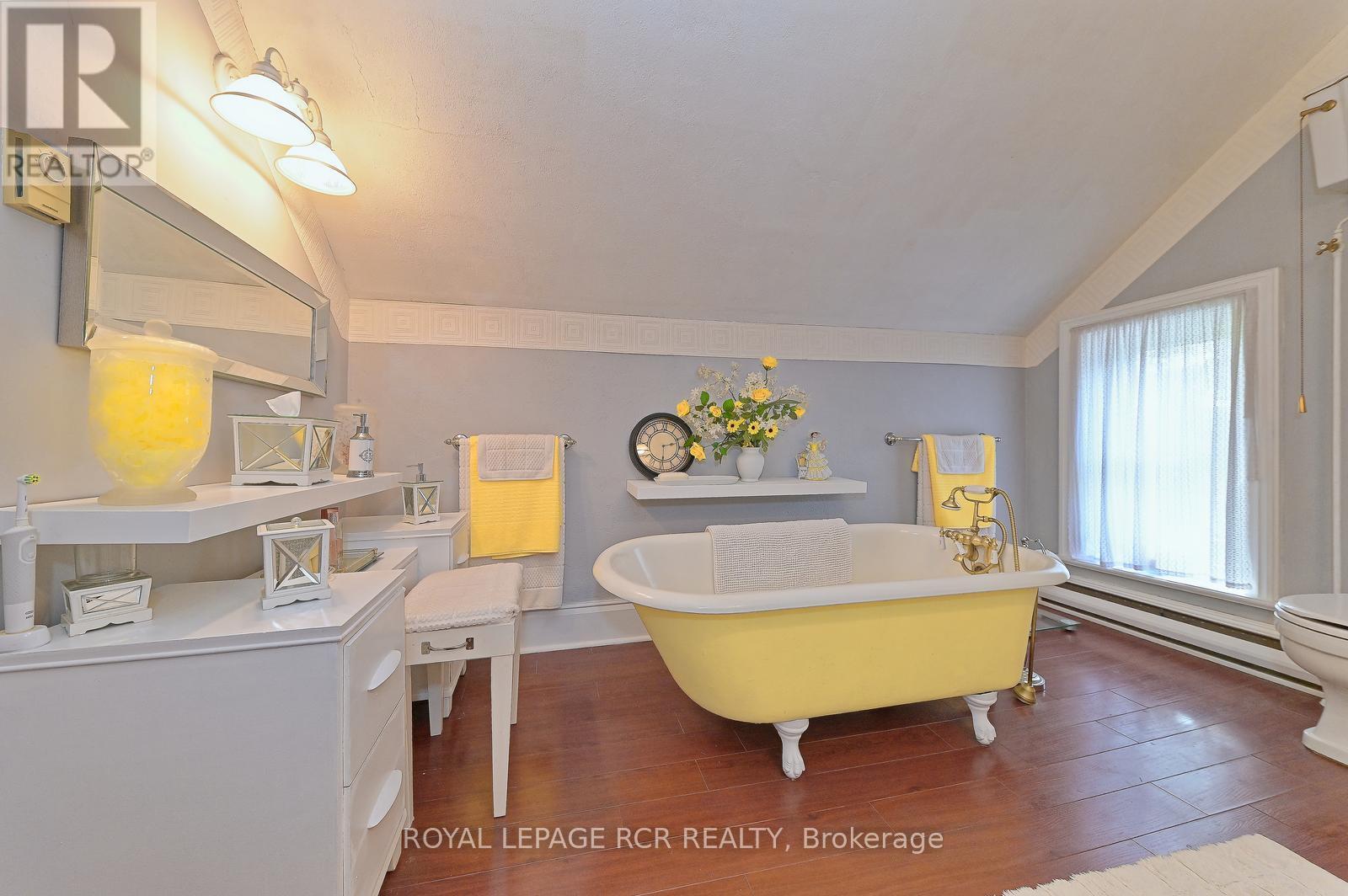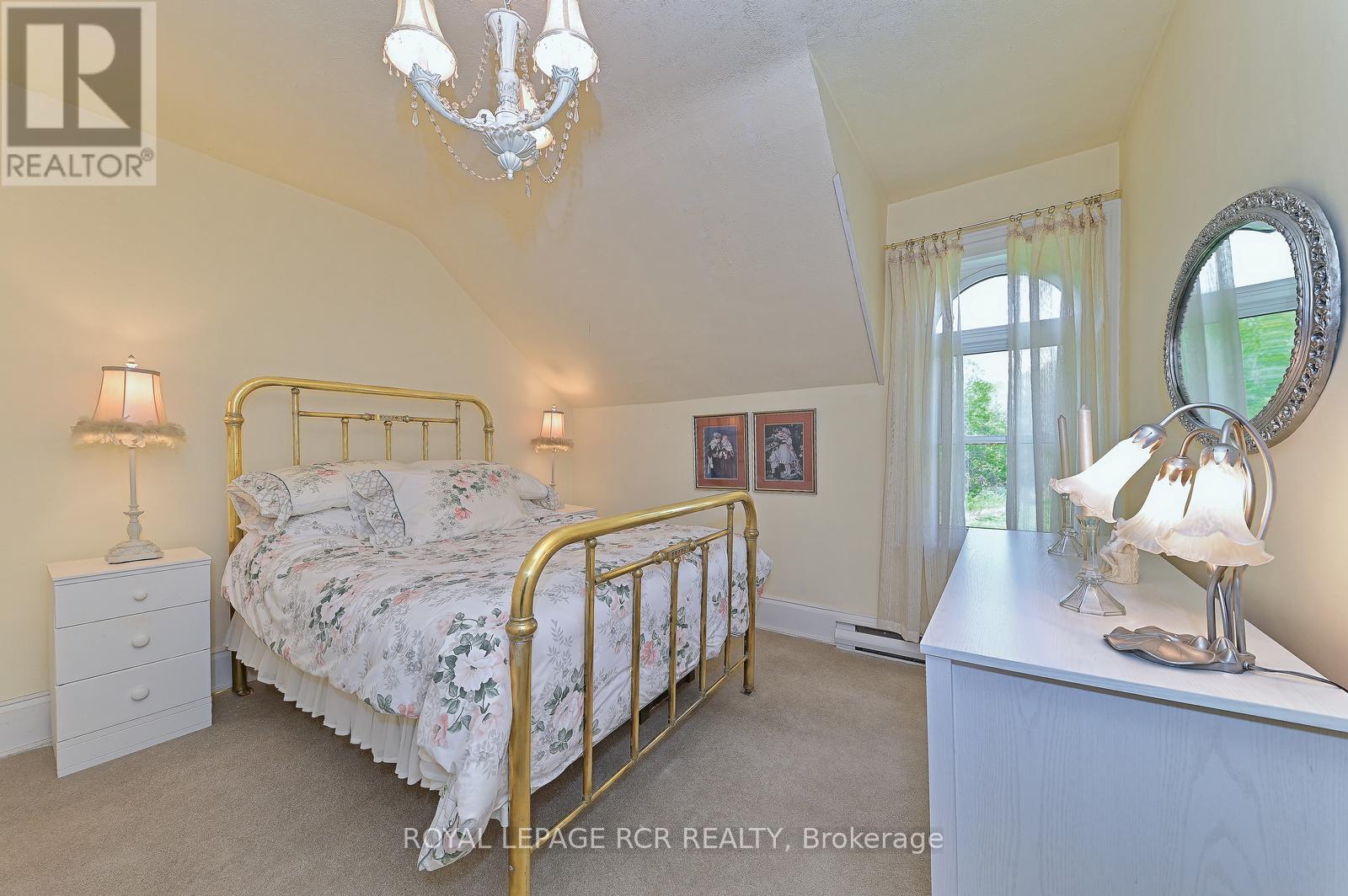3 Bedroom
3 Bathroom
Fireplace
Baseboard Heaters
Acreage
$1,650,000
Brick farmhouse on 57 acres with 20 acres workable farmland, with remainder in mixed bush with trails and lovely stream. Through a beautiful tree-lined drive, nicely set back from a country road you will find this original farmstead surrounded by well-tended and continuously blooming perennial gardens. The house has original trim and pine flooring, main floor laundry, large bathroom with clawfoot tub, and huge eat-in country kitchen with centre island. Family room with woodstove and separate wing with bedroom, sitting area and full bathroom. **** EXTRAS **** Stone foundation from previous bank barn also on property. Detached garage workshop has room for all the toys. This property is a wonderful getaway within minutes of Creemore, Angus and a short drive to Barrie. (id:55499)
Open House
This property has open houses!
Starts at:
2:00 pm
Ends at:
4:00 pm
Property Details
|
MLS® Number
|
S8331568 |
|
Property Type
|
Single Family |
|
Community Name
|
New Lowell |
|
Amenities Near By
|
Beach |
|
Features
|
Wooded Area |
|
Parking Space Total
|
12 |
|
Structure
|
Shed, Workshop |
Building
|
Bathroom Total
|
3 |
|
Bedrooms Above Ground
|
3 |
|
Bedrooms Total
|
3 |
|
Appliances
|
Dishwasher, Dryer, Garage Door Opener, Refrigerator, Stove, Washer, Water Heater |
|
Construction Style Attachment
|
Detached |
|
Exterior Finish
|
Brick, Vinyl Siding |
|
Fireplace Present
|
Yes |
|
Flooring Type
|
Vinyl, Hardwood, Wood, Carpeted |
|
Foundation Type
|
Concrete |
|
Half Bath Total
|
1 |
|
Heating Fuel
|
Electric |
|
Heating Type
|
Baseboard Heaters |
|
Stories Total
|
2 |
|
Type
|
House |
Parking
Land
|
Acreage
|
Yes |
|
Land Amenities
|
Beach |
|
Sewer
|
Septic System |
|
Size Irregular
|
56.77 Acre ; Trails And Stream |
|
Size Total Text
|
56.77 Acre ; Trails And Stream|50 - 100 Acres |
|
Surface Water
|
River/stream |
Rooms
| Level |
Type |
Length |
Width |
Dimensions |
|
Second Level |
Primary Bedroom |
5.2 m |
2.9 m |
5.2 m x 2.9 m |
|
Second Level |
Bedroom 2 |
3.5 m |
3.05 m |
3.5 m x 3.05 m |
|
Second Level |
Loft |
5.1 m |
2.4 m |
5.1 m x 2.4 m |
|
Second Level |
Bedroom 3 |
3.5 m |
2.9 m |
3.5 m x 2.9 m |
|
Main Level |
Foyer |
5.25 m |
2.65 m |
5.25 m x 2.65 m |
|
Main Level |
Living Room |
5.25 m |
4.2 m |
5.25 m x 4.2 m |
|
Main Level |
Kitchen |
7.65 m |
3.45 m |
7.65 m x 3.45 m |
|
Main Level |
Dining Room |
4.2 m |
3.65 m |
4.2 m x 3.65 m |
https://www.realtor.ca/real-estate/26884317/2964-1213-sunnidale-side-road-s-clearview-new-lowell-new-lowell










































