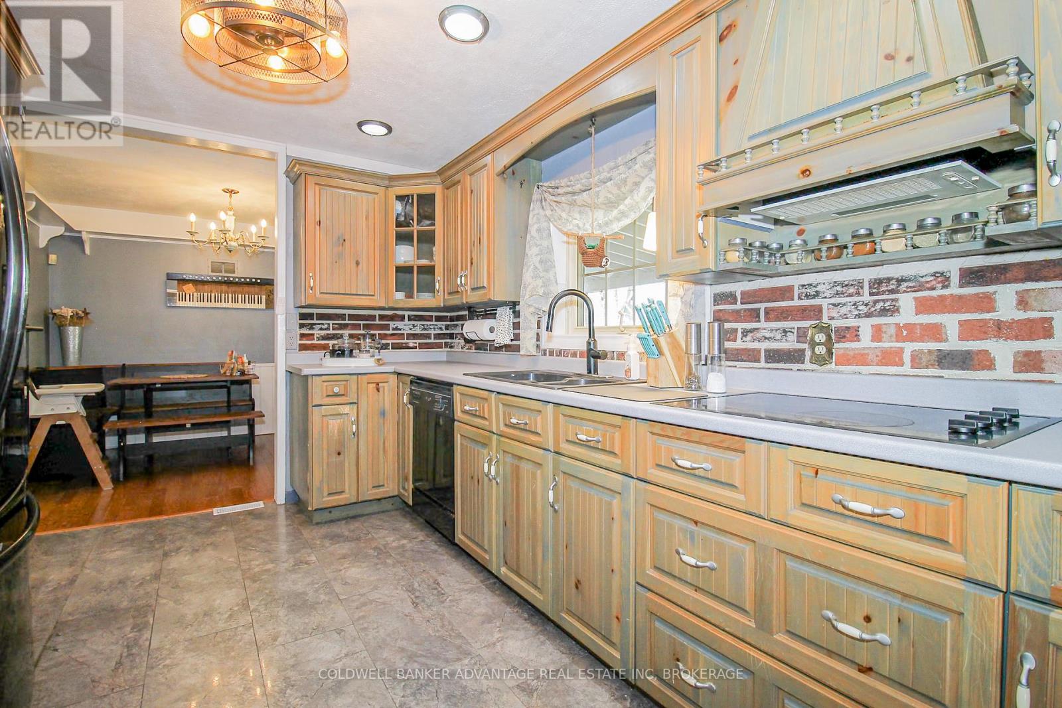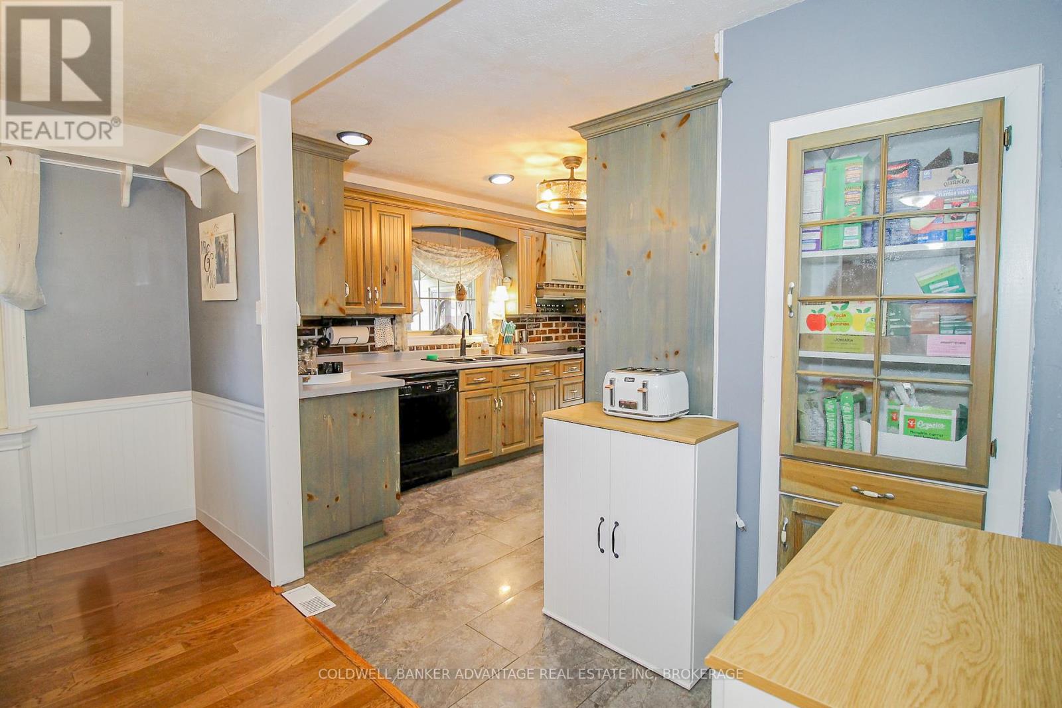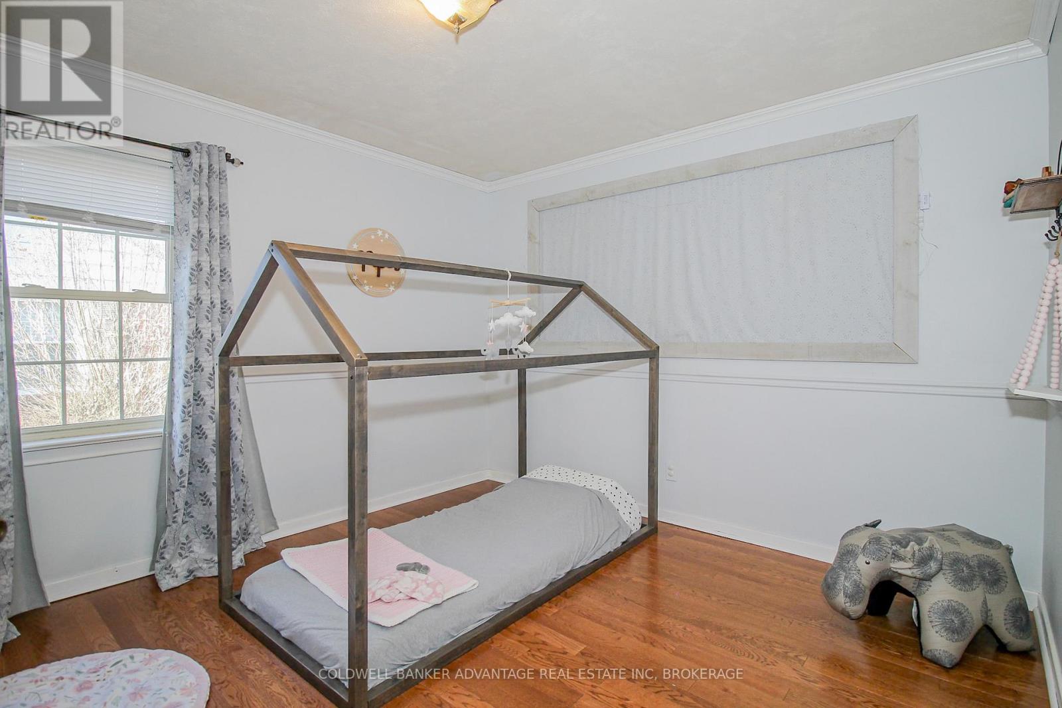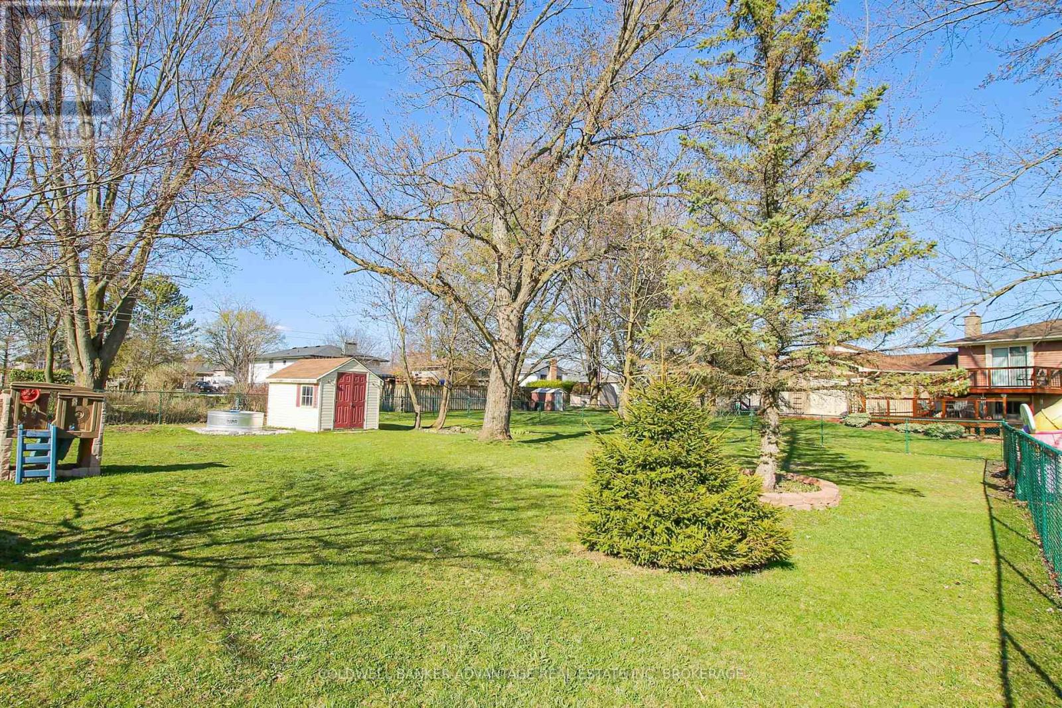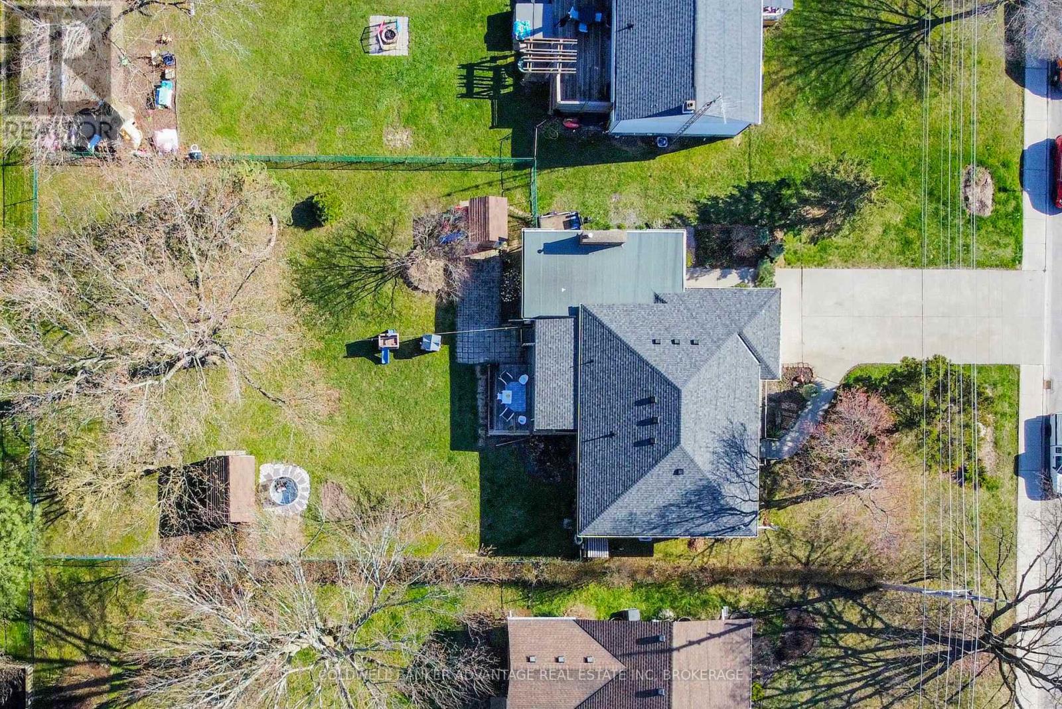4 Bedroom
2 Bathroom
1100 - 1500 sqft
Bungalow
Central Air Conditioning
Forced Air
$574,000
Charming family home for sale in North Welland with lots of upgrades and character. Solid bungalow with finished basement, sitting on a huge lot (80x159ft), fully fenced rear yard. Left entrance has a brand new composite front porch (2021). Right side entrance has a covered porch as well. Greeted with a beautifully redone family room with brick fireplace (natural gas insert). Unique kitchen with stained wood cabinetry, brick backsplash and modern fixtures. Bonus dining room space with restaurant style booth dining room set (included). 2 bedrooms with closets, and a 3-piece bathroom. 3rd bedroom is presently used as a living room. Basement was recently refinished with all luxury vinyl plank flooring, pod-lights, wiring, plumbing, etc. 4th bedroom in the basement with closet. Good size recreation space, lots of storage rooms, and laundry room in the basement, also an all new bathroom (4-piece) with modern tub and walk-in shower. 2 sump pumps, furnace (2008), central air (2016), electric hot water tank owned. 200AMP service with generator hook up available. Double wide concrete driveway and attached single car garage (plus bonus storage in the attic). Covered back deck with gas BBQ hookup. 2 garden sheds for storage, one has power hooked up. Lots of open space in the backyard, shaded by mature trees. New roof with warranty (2023). Don't miss out to own this functional family home in a highly desired neighbourhood in North Welland. (id:55499)
Property Details
|
MLS® Number
|
X12098400 |
|
Property Type
|
Single Family |
|
Community Name
|
767 - N. Welland |
|
Amenities Near By
|
Place Of Worship, Schools, Public Transit |
|
Community Features
|
Community Centre, School Bus |
|
Features
|
Sump Pump |
|
Parking Space Total
|
5 |
|
Structure
|
Deck, Patio(s), Porch, Shed |
Building
|
Bathroom Total
|
2 |
|
Bedrooms Above Ground
|
3 |
|
Bedrooms Below Ground
|
1 |
|
Bedrooms Total
|
4 |
|
Age
|
51 To 99 Years |
|
Appliances
|
Water Heater, Dishwasher, Dryer, Microwave, Oven, Hood Fan, Stove, Washer, Window Coverings, Refrigerator |
|
Architectural Style
|
Bungalow |
|
Basement Development
|
Finished |
|
Basement Type
|
Full (finished) |
|
Construction Style Attachment
|
Detached |
|
Cooling Type
|
Central Air Conditioning |
|
Exterior Finish
|
Aluminum Siding, Brick |
|
Foundation Type
|
Poured Concrete |
|
Heating Fuel
|
Natural Gas |
|
Heating Type
|
Forced Air |
|
Stories Total
|
1 |
|
Size Interior
|
1100 - 1500 Sqft |
|
Type
|
House |
|
Utility Water
|
Municipal Water |
Parking
Land
|
Acreage
|
No |
|
Fence Type
|
Fully Fenced, Fenced Yard |
|
Land Amenities
|
Place Of Worship, Schools, Public Transit |
|
Sewer
|
Sanitary Sewer |
|
Size Depth
|
159 Ft |
|
Size Frontage
|
80 Ft |
|
Size Irregular
|
80 X 159 Ft |
|
Size Total Text
|
80 X 159 Ft|under 1/2 Acre |
|
Zoning Description
|
Rl1 |
Rooms
| Level |
Type |
Length |
Width |
Dimensions |
|
Basement |
Other |
3.15 m |
1.65 m |
3.15 m x 1.65 m |
|
Basement |
Utility Room |
2.21 m |
2.57 m |
2.21 m x 2.57 m |
|
Basement |
Bathroom |
3.27 m |
1.84 m |
3.27 m x 1.84 m |
|
Basement |
Recreational, Games Room |
8.39 m |
3.84 m |
8.39 m x 3.84 m |
|
Basement |
Bedroom |
3.95 m |
3.01 m |
3.95 m x 3.01 m |
|
Basement |
Laundry Room |
3.88 m |
2.69 m |
3.88 m x 2.69 m |
|
Main Level |
Family Room |
7.24 m |
4.22 m |
7.24 m x 4.22 m |
|
Main Level |
Kitchen |
3.86 m |
2.95 m |
3.86 m x 2.95 m |
|
Main Level |
Dining Room |
2.74 m |
2.74 m |
2.74 m x 2.74 m |
|
Main Level |
Bedroom |
4.65 m |
3.96 m |
4.65 m x 3.96 m |
|
Main Level |
Bedroom 2 |
3.58 m |
3.38 m |
3.58 m x 3.38 m |
|
Main Level |
Bedroom 3 |
3.58 m |
3.38 m |
3.58 m x 3.38 m |
|
Main Level |
Bathroom |
2.92 m |
1.55 m |
2.92 m x 1.55 m |
Utilities
|
Cable
|
Available |
|
Sewer
|
Installed |
https://www.realtor.ca/real-estate/28202529/296-first-avenue-n-welland-n-welland-767-n-welland












