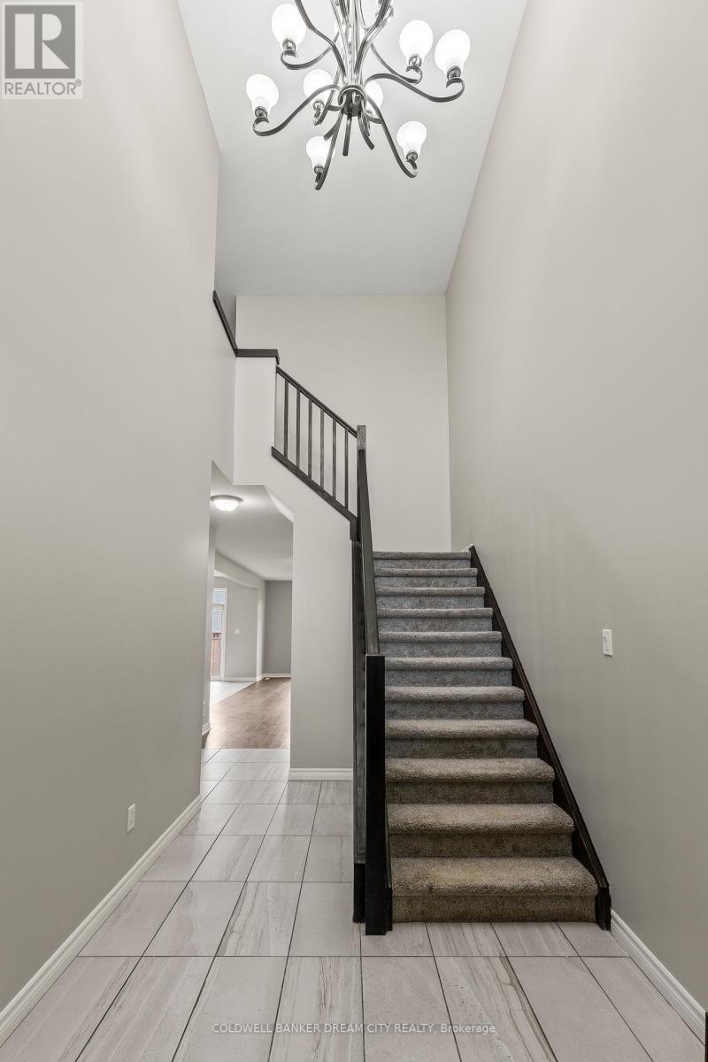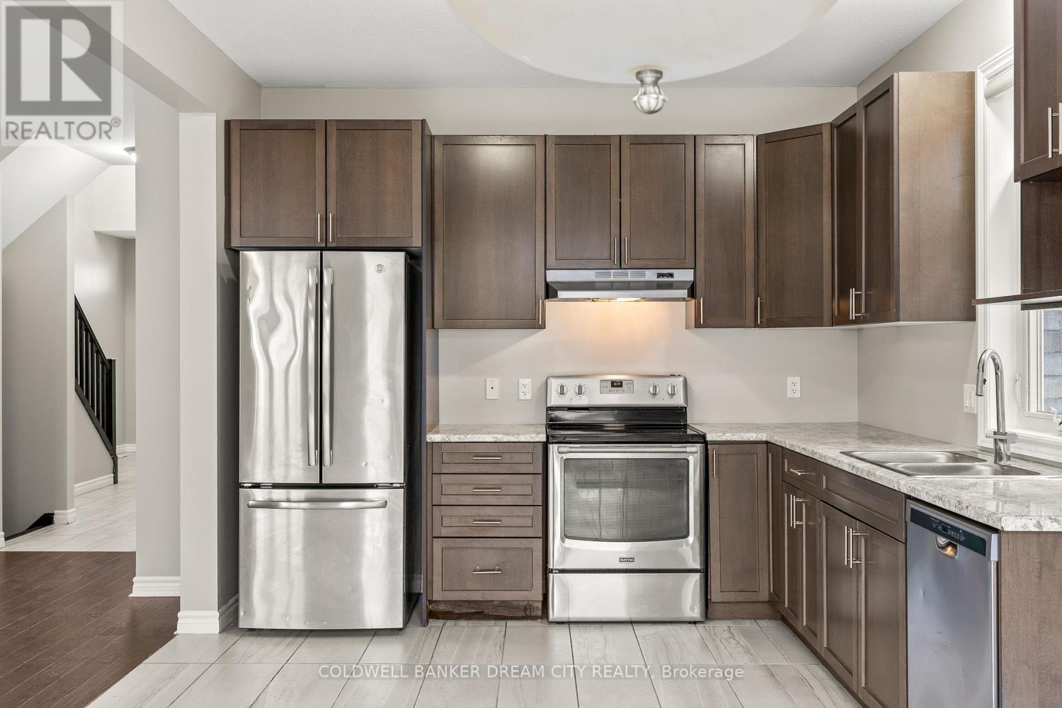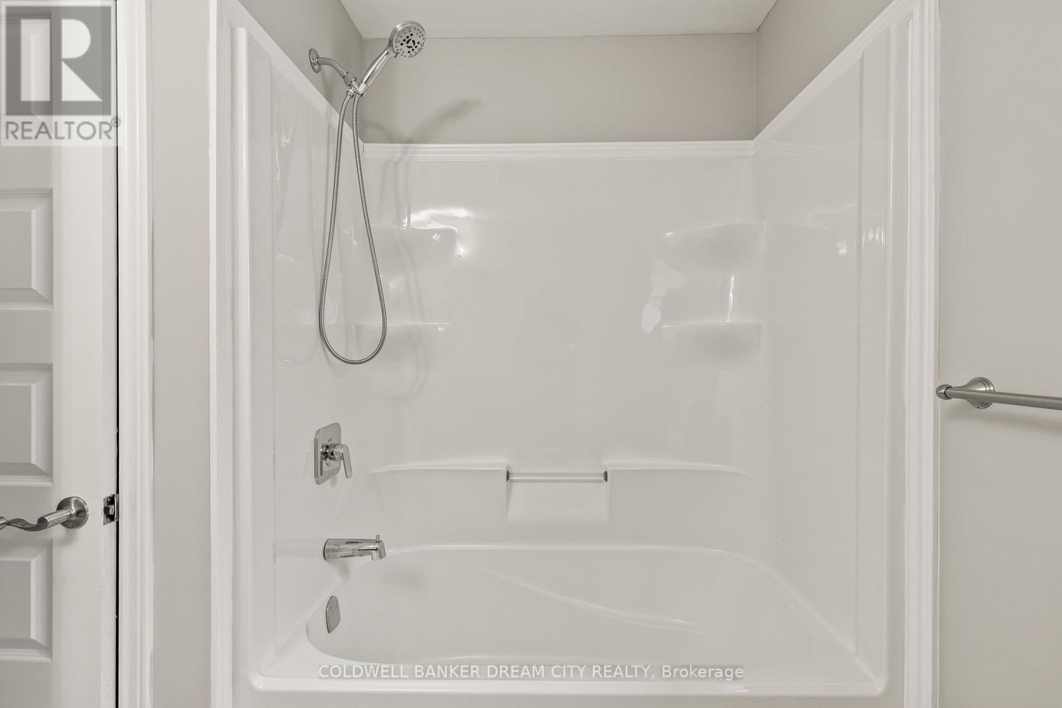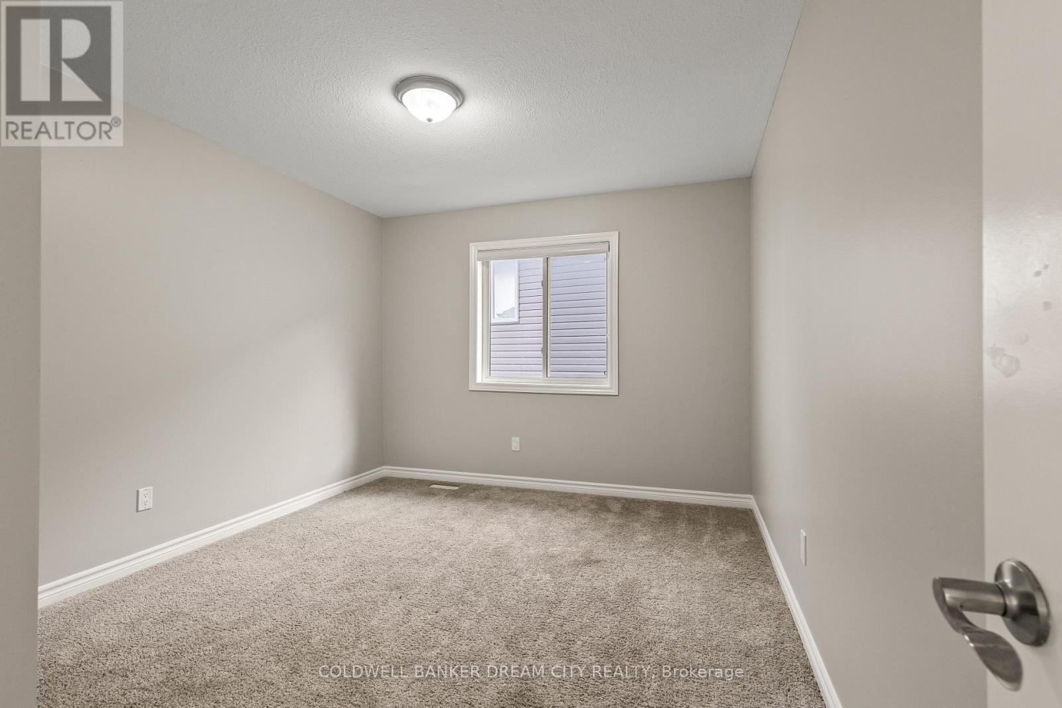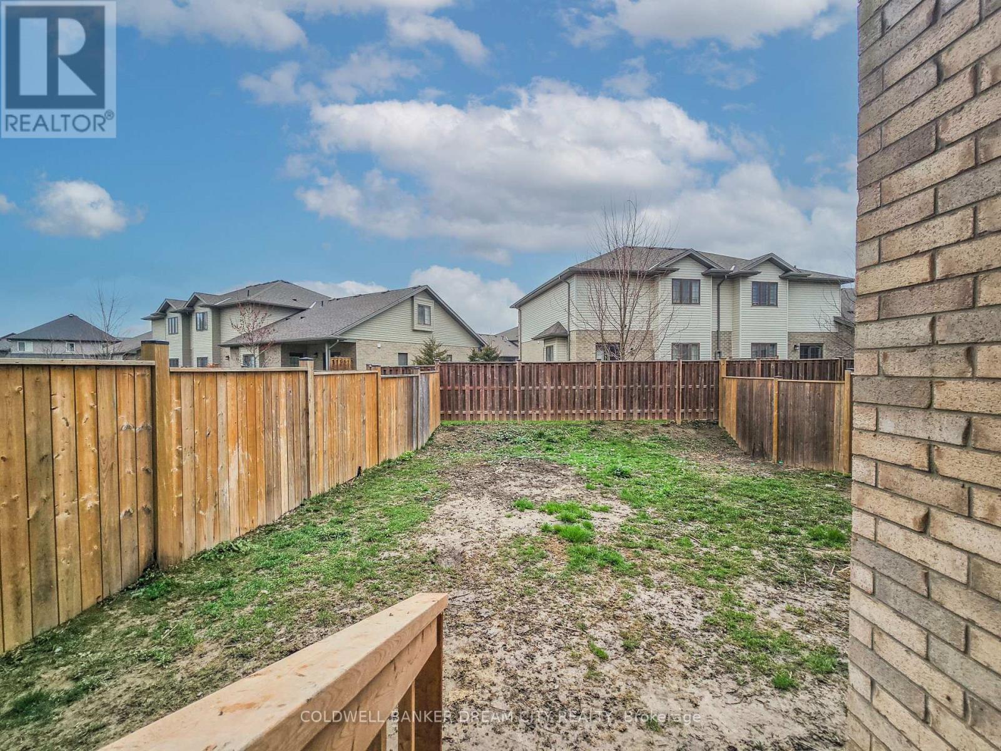2946 Tokala Trail London, Ontario N6G 0S6
4 Bedroom
4 Bathroom
2000 - 2500 sqft
Central Air Conditioning
Forced Air
$825,000
2125 Sq.Ft. 4 Bedrooms, 3.5 Bathrooms.9' Ceiling on Main Floor, 2 Master Bedrooms, European Doors and Windows, Double Door Entry, Cold Storage In Basement. Freshly Painted. Double Car Garage, Huge Driveway, Huge Backyard. Excellent Location! (id:55499)
Open House
This property has open houses!
April
26
Saturday
Starts at:
12:00 pm
Ends at:3:00 pm
Property Details
| MLS® Number | X12097708 |
| Property Type | Single Family |
| Community Name | North S |
| Features | Sump Pump |
| Parking Space Total | 6 |
Building
| Bathroom Total | 4 |
| Bedrooms Above Ground | 4 |
| Bedrooms Total | 4 |
| Age | 6 To 15 Years |
| Basement Development | Unfinished |
| Basement Type | N/a (unfinished) |
| Construction Style Attachment | Detached |
| Cooling Type | Central Air Conditioning |
| Exterior Finish | Aluminum Siding, Brick |
| Flooring Type | Hardwood |
| Foundation Type | Poured Concrete |
| Half Bath Total | 1 |
| Heating Fuel | Natural Gas |
| Heating Type | Forced Air |
| Stories Total | 2 |
| Size Interior | 2000 - 2500 Sqft |
| Type | House |
| Utility Water | Municipal Water |
Parking
| Garage |
Land
| Acreage | No |
| Sewer | Sanitary Sewer |
| Size Depth | 113 Ft ,9 In |
| Size Frontage | 44 Ft ,1 In |
| Size Irregular | 44.1 X 113.8 Ft |
| Size Total Text | 44.1 X 113.8 Ft|under 1/2 Acre |
| Zoning Description | Residential |
Rooms
| Level | Type | Length | Width | Dimensions |
|---|---|---|---|---|
| Second Level | Primary Bedroom | 4.27 m | 3.84 m | 4.27 m x 3.84 m |
| Second Level | Bedroom 2 | 3.66 m | 3.66 m | 3.66 m x 3.66 m |
| Second Level | Bedroom 3 | 3.6 m | 3.23 m | 3.6 m x 3.23 m |
| Second Level | Bedroom 4 | 3.54 m | 3.35 m | 3.54 m x 3.35 m |
| Main Level | Great Room | 8.44 m | 3.66 m | 8.44 m x 3.66 m |
| Main Level | Kitchen | 3.41 m | 3.05 m | 3.41 m x 3.05 m |
| Main Level | Eating Area | 3.41 m | 3.05 m | 3.41 m x 3.05 m |
https://www.realtor.ca/real-estate/28201203/2946-tokala-trail-london-north-s
Interested?
Contact us for more information





