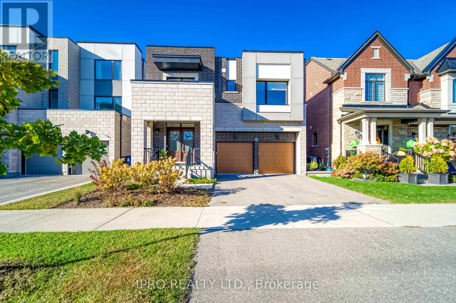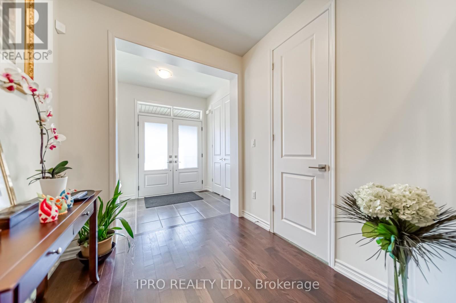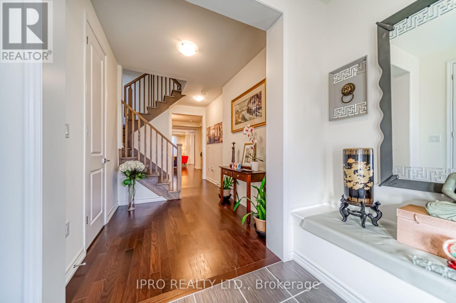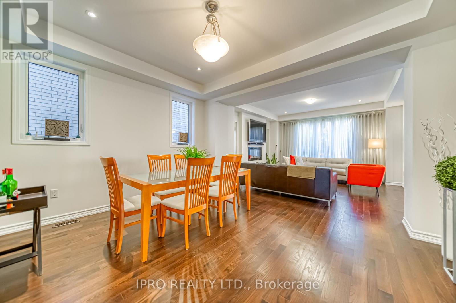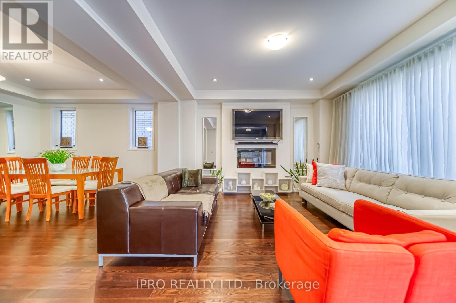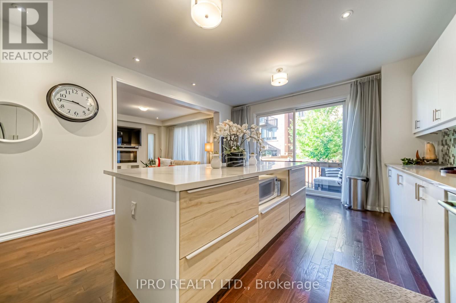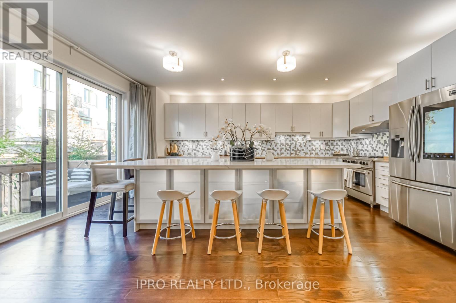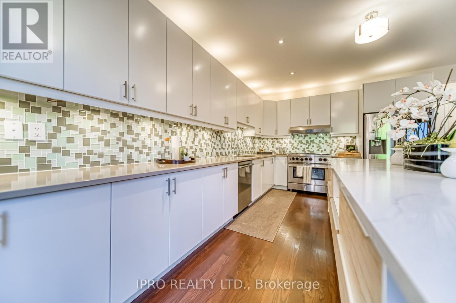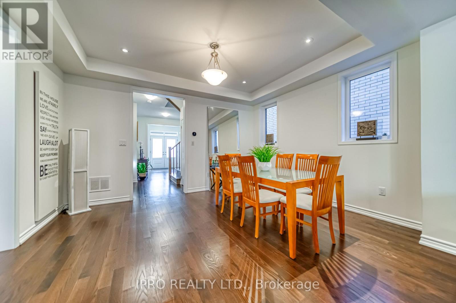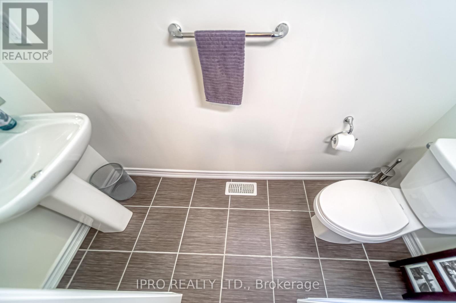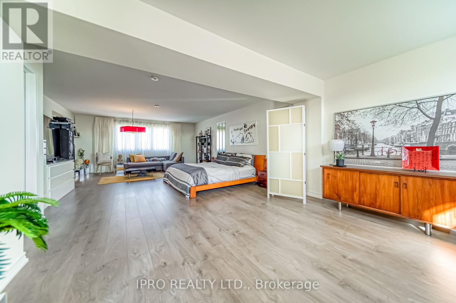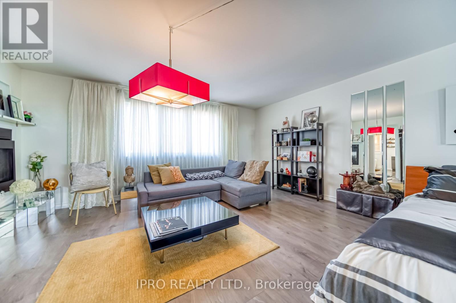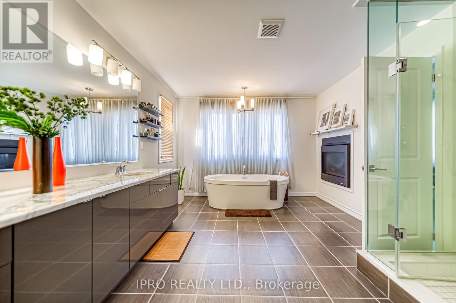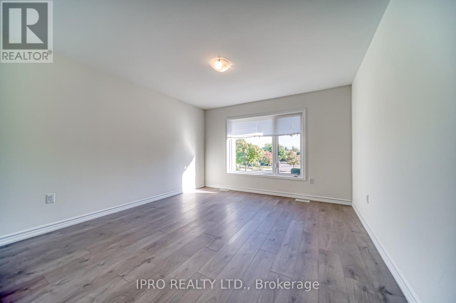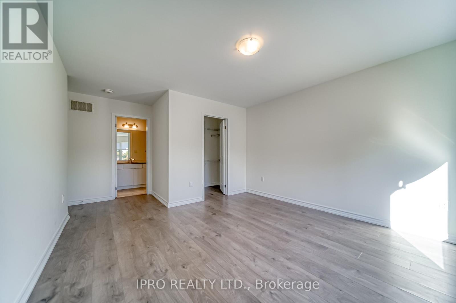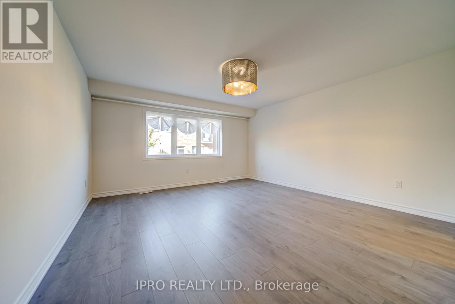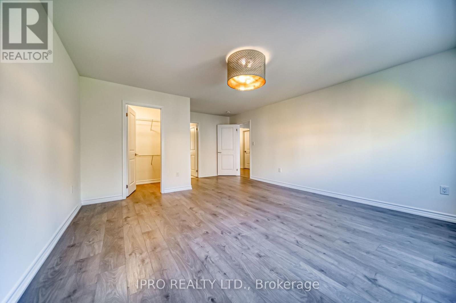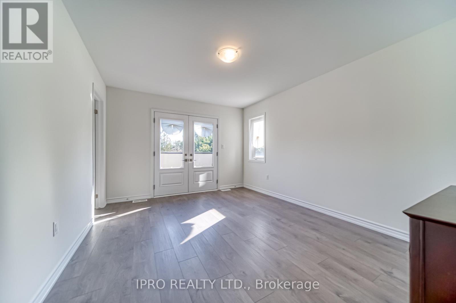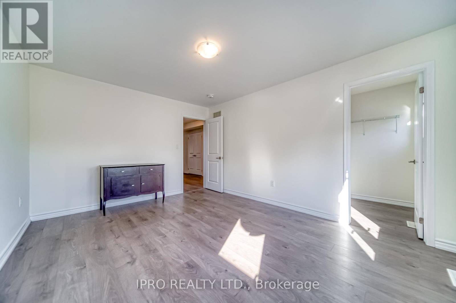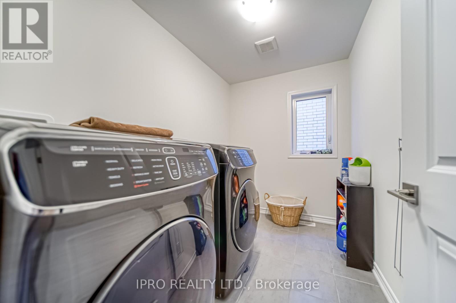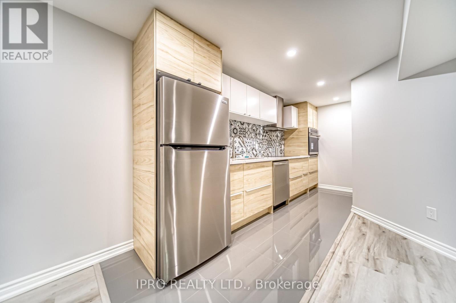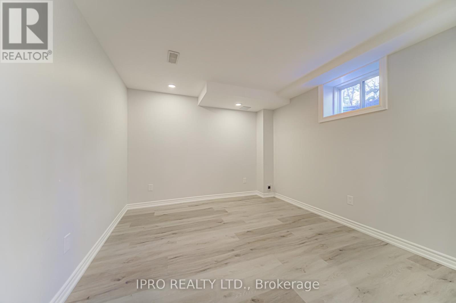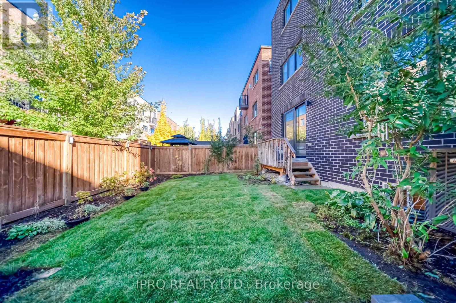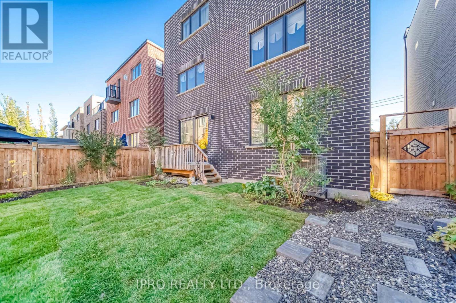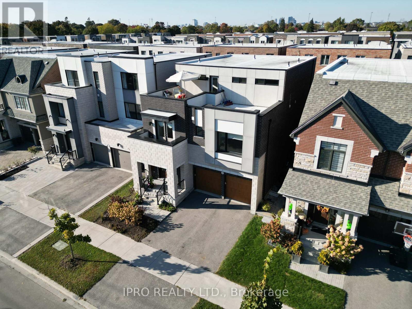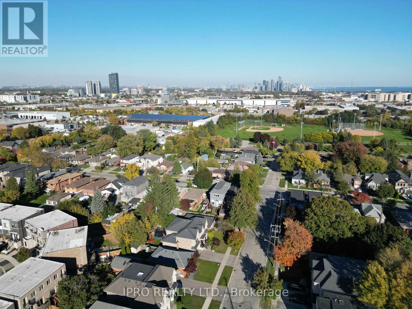6 Bedroom
6 Bathroom
3500 - 5000 sqft
Fireplace
Central Air Conditioning
Forced Air
$2,150,000
Discover your dream home in this immaculate, detached modern residence in the heart of Alderwood, Etobicoke. With undeniable curb appeal, this property features a beautifully landscaped front yard that leads into a bright, open-concept living space. The main floor showcases sleek finishes, hardwood floors, and large windows. The chefs kitchen with oversize granite kitchen island, complete with a gas stove and generous storage, is perfect for hosting family gatherings and entertaining in style. The second floor features four spacious bedrooms and three modern three-piece bathrooms, along with a charming patio for outdoor relaxation. The top floor is dedicated to the luxurious primary suite, featuring a massive walk-in closet and a spa-like ensuite bathrooma true private retreat. The fully finished basement provides flexible living space, ideal as an in-law suite with kitchen, 2 bedrooms & 1 bathroom. Outside, the beautifully landscaped backyard, complete with a rough-in for a gas BBQ, is perfect for summer entertaining. (id:55499)
Property Details
|
MLS® Number
|
W12034818 |
|
Property Type
|
Single Family |
|
Community Name
|
Alderwood |
|
Features
|
Carpet Free, In-law Suite |
|
Parking Space Total
|
4 |
Building
|
Bathroom Total
|
6 |
|
Bedrooms Above Ground
|
4 |
|
Bedrooms Below Ground
|
2 |
|
Bedrooms Total
|
6 |
|
Age
|
6 To 15 Years |
|
Amenities
|
Fireplace(s) |
|
Appliances
|
Garage Door Opener Remote(s), Range, Water Heater - Tankless, Dishwasher, Hood Fan, Microwave, Window Coverings, Refrigerator |
|
Basement Development
|
Finished |
|
Basement Features
|
Apartment In Basement |
|
Basement Type
|
N/a (finished) |
|
Construction Style Attachment
|
Detached |
|
Cooling Type
|
Central Air Conditioning |
|
Exterior Finish
|
Brick Facing, Brick |
|
Fireplace Present
|
Yes |
|
Fireplace Total
|
2 |
|
Flooring Type
|
Hardwood, Laminate |
|
Foundation Type
|
Concrete |
|
Half Bath Total
|
1 |
|
Heating Fuel
|
Natural Gas |
|
Heating Type
|
Forced Air |
|
Stories Total
|
3 |
|
Size Interior
|
3500 - 5000 Sqft |
|
Type
|
House |
|
Utility Water
|
Municipal Water |
Parking
Land
|
Acreage
|
No |
|
Sewer
|
Sanitary Sewer |
|
Size Depth
|
93 Ft ,2 In |
|
Size Frontage
|
39 Ft ,4 In |
|
Size Irregular
|
39.4 X 93.2 Ft |
|
Size Total Text
|
39.4 X 93.2 Ft |
Rooms
| Level |
Type |
Length |
Width |
Dimensions |
|
Second Level |
Family Room |
4.82 m |
6.19 m |
4.82 m x 6.19 m |
|
Second Level |
Bedroom 2 |
3.84 m |
3.99 m |
3.84 m x 3.99 m |
|
Second Level |
Bedroom 3 |
3.47 m |
4.5 m |
3.47 m x 4.5 m |
|
Second Level |
Bedroom 4 |
4.27 m |
4.58 m |
4.27 m x 4.58 m |
|
Third Level |
Primary Bedroom |
5.18 m |
6.64 m |
5.18 m x 6.64 m |
|
Third Level |
Office |
4.57 m |
63.08 m |
4.57 m x 63.08 m |
|
Main Level |
Great Room |
4.45 m |
4.39 m |
4.45 m x 4.39 m |
|
Main Level |
Dining Room |
4.45 m |
3.66 m |
4.45 m x 3.66 m |
|
Main Level |
Kitchen |
4.5 m |
2.93 m |
4.5 m x 2.93 m |
|
Main Level |
Eating Area |
4.5 m |
2.93 m |
4.5 m x 2.93 m |
https://www.realtor.ca/real-estate/28059055/294-valermo-drive-toronto-alderwood-alderwood

