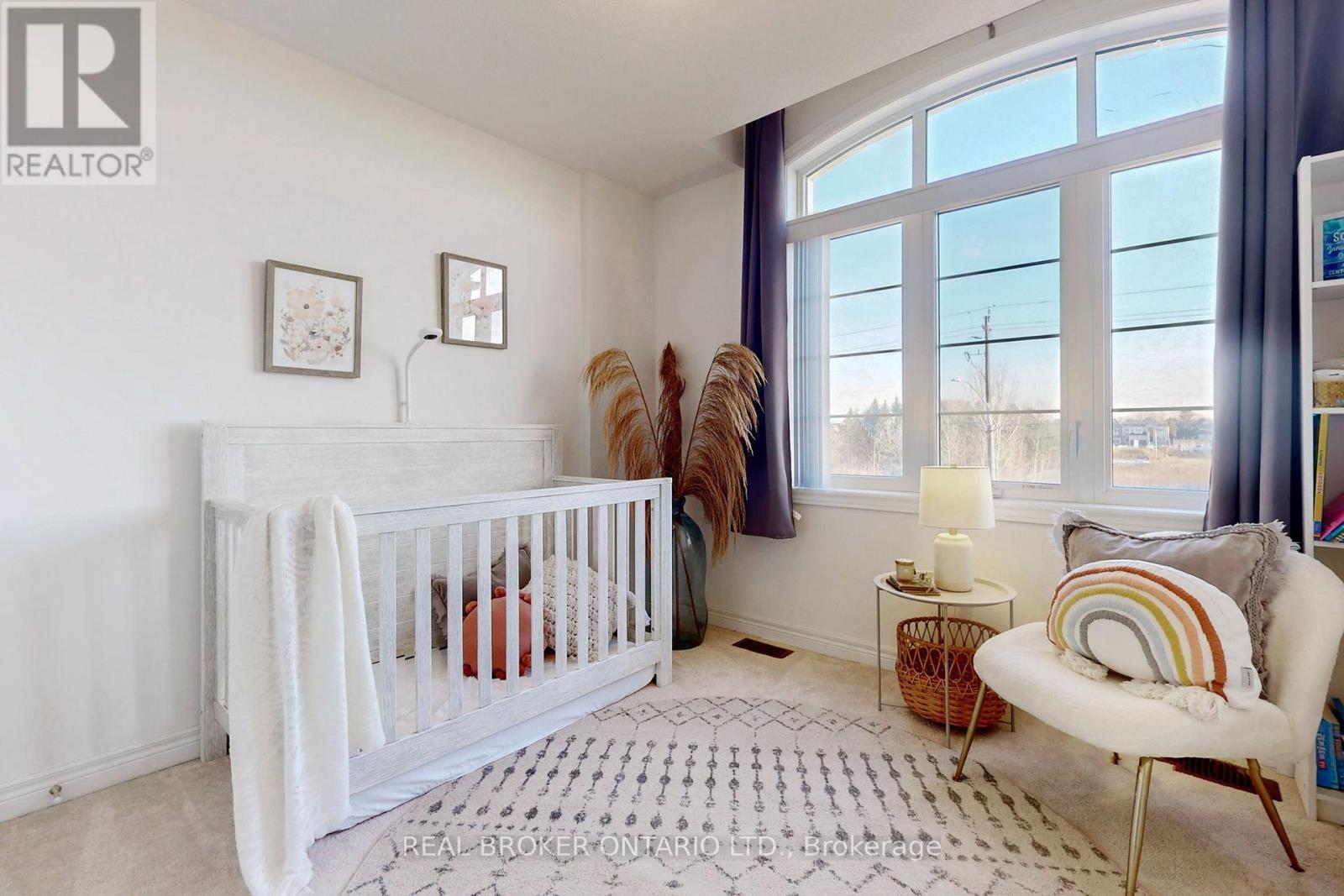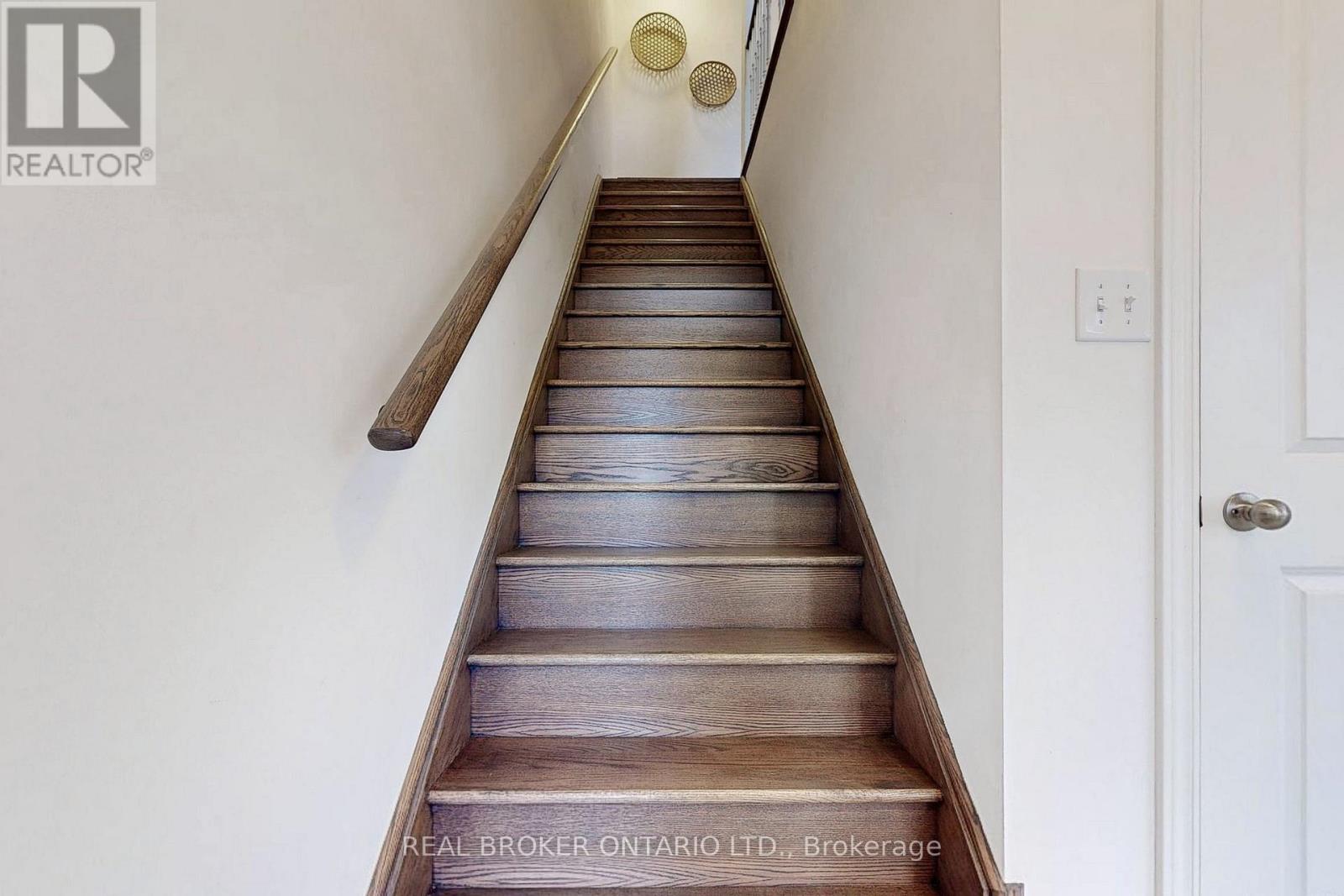3 Bedroom
3 Bathroom
2000 - 2500 sqft
Fireplace
Central Air Conditioning
Forced Air
Waterfront
$3,700 Monthly
Welcome To Your Majestic Retreat At 294 King Road, Oak Ridges Richmond Hill! Step Into An Oasis With This Spacious 3 Bed 3 Bath Freehold Townhouse By Stateview Homes. Nestled In A Serene Neighbourhood, This Property Boasts Elegance & Convenience. Attached Garage For 2 Cars Ensures Your Vehicles Are Secure, While The Driveway Offers Additional Parking For Guests. Just 7 Minutes From King City Go Station & 11 Minutes From Bloomington Go Station. Families Will Appreciate The Proximity To Renowned Schools Like Oak Ridges Public School, King City Secondary School, Trinity International School, Discovery Academy And Country Day School For Private Education Options. Explore Nearby Parks, Indulge In Shopping Sprees At Local Boutiques, And Savory Culinary Delights At Nearby Restaurants. Don't Miss Out On The Opportunity To Make This Majestic Property Your Own Castle In The Heart Of Oak Ridges In Richmond Hill! Photos Were Taken Before Current Tenants Moved In. (id:55499)
Property Details
|
MLS® Number
|
N12133216 |
|
Property Type
|
Single Family |
|
Community Name
|
Oak Ridges |
|
Parking Space Total
|
4 |
|
Water Front Type
|
Waterfront |
Building
|
Bathroom Total
|
3 |
|
Bedrooms Above Ground
|
3 |
|
Bedrooms Total
|
3 |
|
Age
|
0 To 5 Years |
|
Basement Development
|
Unfinished |
|
Basement Type
|
N/a (unfinished) |
|
Construction Style Attachment
|
Attached |
|
Cooling Type
|
Central Air Conditioning |
|
Exterior Finish
|
Brick |
|
Fireplace Present
|
Yes |
|
Flooring Type
|
Ceramic, Hardwood, Carpeted |
|
Foundation Type
|
Brick |
|
Half Bath Total
|
1 |
|
Heating Fuel
|
Natural Gas |
|
Heating Type
|
Forced Air |
|
Stories Total
|
3 |
|
Size Interior
|
2000 - 2500 Sqft |
|
Type
|
Row / Townhouse |
|
Utility Water
|
Municipal Water |
Parking
Land
|
Acreage
|
No |
|
Fence Type
|
Fenced Yard |
|
Sewer
|
Sanitary Sewer |
|
Size Depth
|
19 Ft ,8 In |
|
Size Frontage
|
65 Ft ,2 In |
|
Size Irregular
|
65.2 X 19.7 Ft |
|
Size Total Text
|
65.2 X 19.7 Ft |
Rooms
| Level |
Type |
Length |
Width |
Dimensions |
|
Second Level |
Living Room |
4.67 m |
6.58 m |
4.67 m x 6.58 m |
|
Second Level |
Dining Room |
4.67 m |
6.5 m |
4.67 m x 6.5 m |
|
Second Level |
Kitchen |
3.58 m |
2.74 m |
3.58 m x 2.74 m |
|
Second Level |
Eating Area |
3 m |
3.58 m |
3 m x 3.58 m |
|
Third Level |
Primary Bedroom |
4.01 m |
3.58 m |
4.01 m x 3.58 m |
|
Third Level |
Bedroom 2 |
2.74 m |
2.87 m |
2.74 m x 2.87 m |
|
Third Level |
Bedroom 3 |
2.9 m |
2.74 m |
2.9 m x 2.74 m |
|
Ground Level |
Study |
2.74 m |
2.61 m |
2.74 m x 2.61 m |
|
Ground Level |
Laundry Room |
2.74 m |
2.61 m |
2.74 m x 2.61 m |
https://www.realtor.ca/real-estate/28279722/294-king-road-richmond-hill-oak-ridges-oak-ridges









































