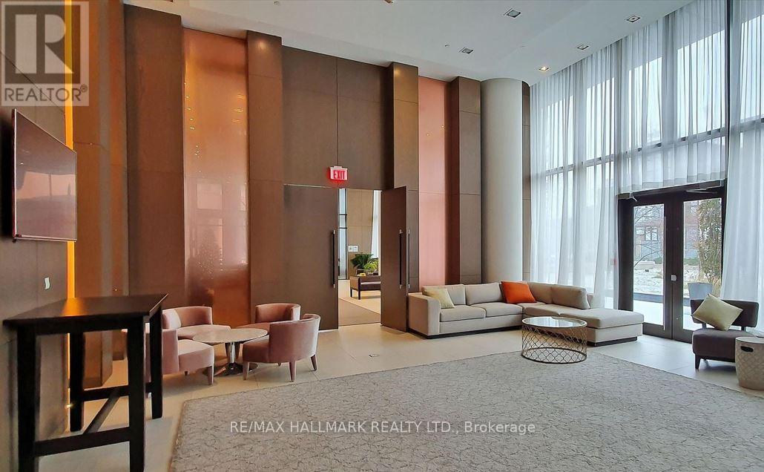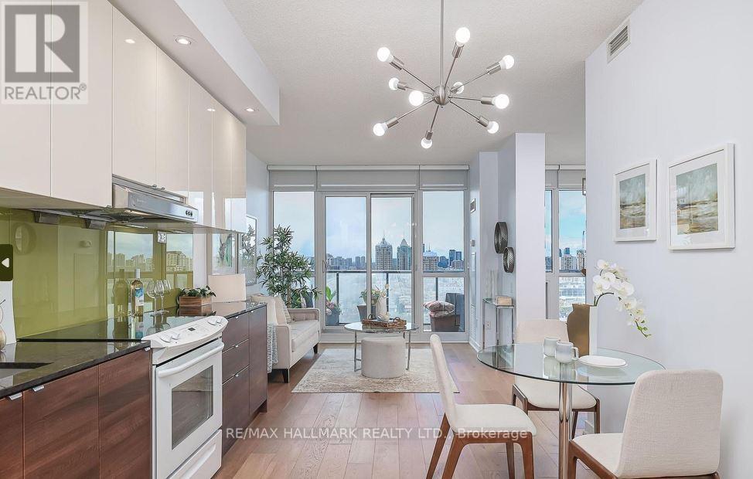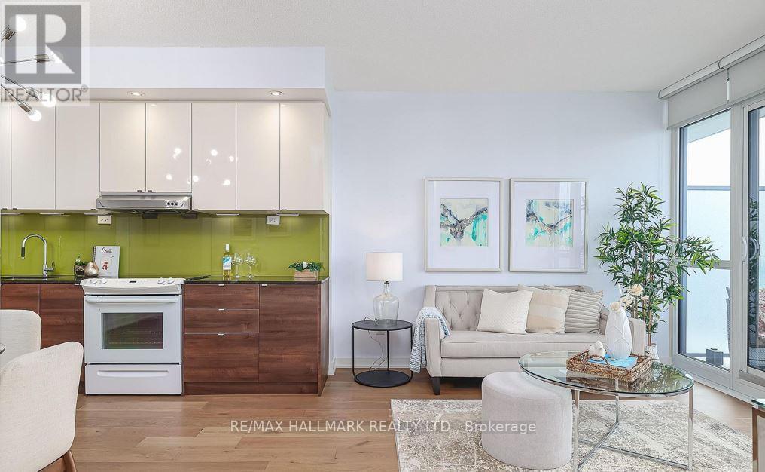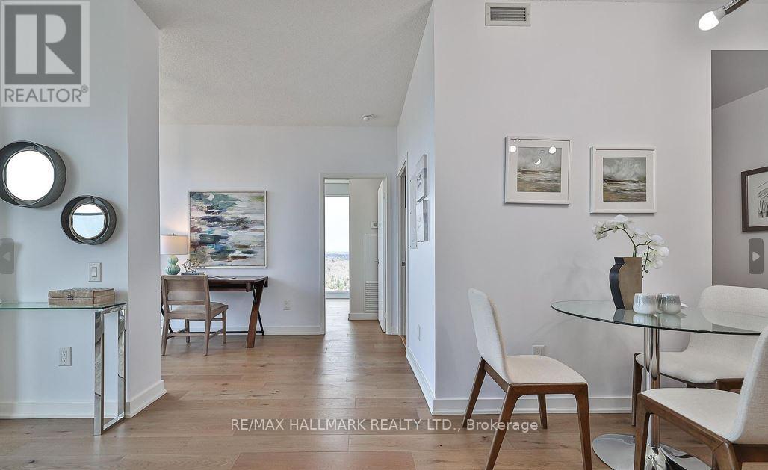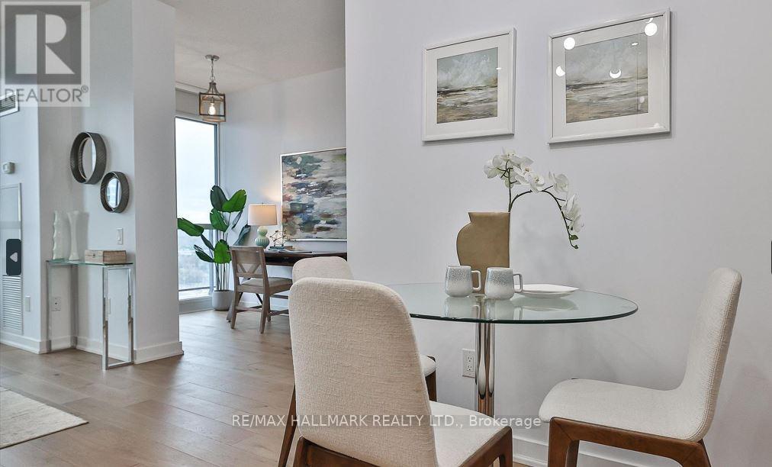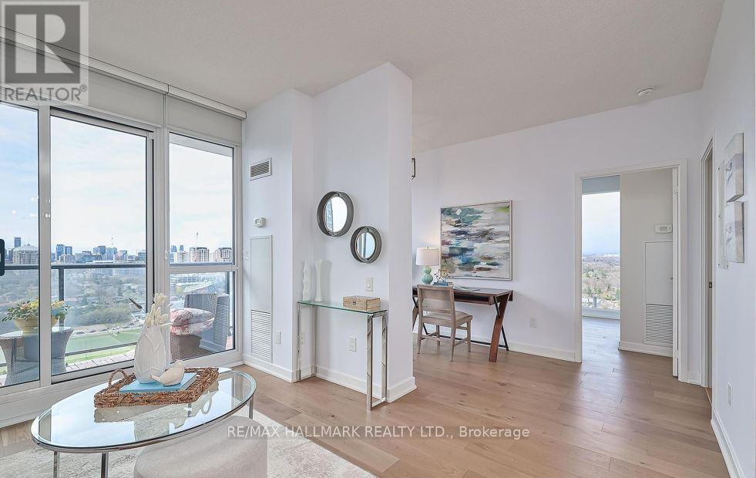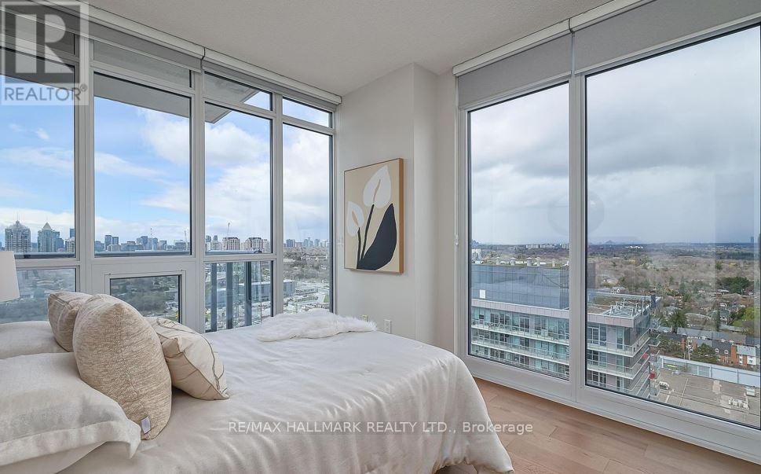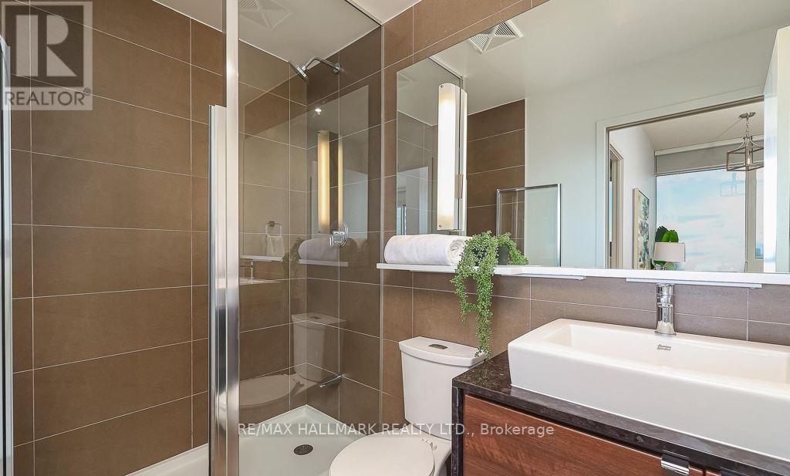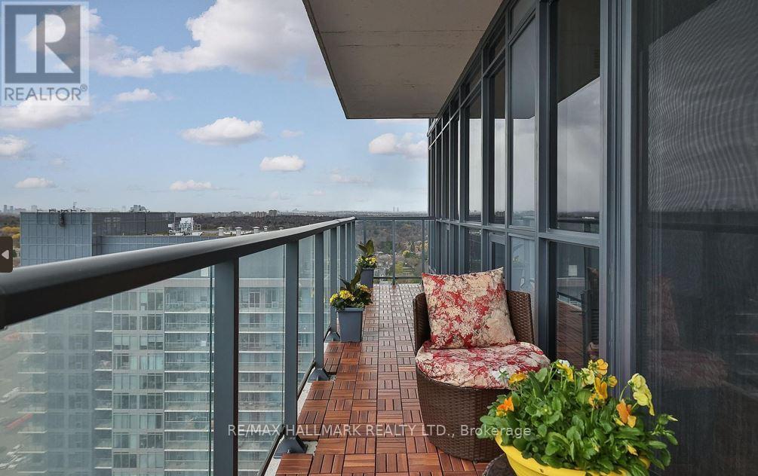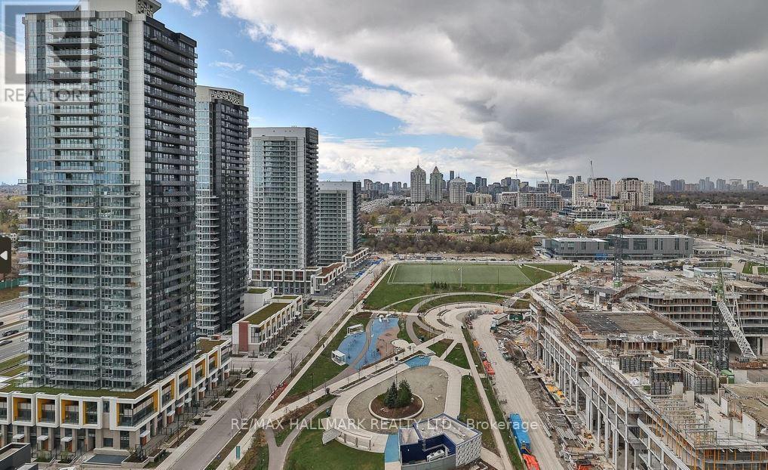2917 - 121 Mcmahon Drive Toronto (Bayview Village), Ontario M2K 2X9
3 Bedroom
2 Bathroom
900 - 999 sqft
Central Air Conditioning
Forced Air
$779,000Maintenance, Water, Insurance, Parking
$878.45 Monthly
Maintenance, Water, Insurance, Parking
$878.45 MonthlyPropertyy is Tenanted and being Sold in As Is, Where Is Condition Under Power Of Sale.The Seller makes no representation and/or warranties with respect to the state of repair of the premises, inclusions of chattels or fixtures, or ownership of fixtures or appliances. (id:55499)
Property Details
| MLS® Number | C12087012 |
| Property Type | Single Family |
| Community Name | Bayview Village |
| Community Features | Pet Restrictions |
| Features | Balcony, Carpet Free |
| Parking Space Total | 2 |
| View Type | City View, Unobstructed Water View |
Building
| Bathroom Total | 2 |
| Bedrooms Above Ground | 2 |
| Bedrooms Below Ground | 1 |
| Bedrooms Total | 3 |
| Age | 11 To 15 Years |
| Amenities | Visitor Parking, Party Room, Security/concierge, Exercise Centre |
| Cooling Type | Central Air Conditioning |
| Exterior Finish | Concrete |
| Flooring Type | Laminate |
| Heating Fuel | Natural Gas |
| Heating Type | Forced Air |
| Size Interior | 900 - 999 Sqft |
| Type | Apartment |
Parking
| Underground | |
| Garage |
Land
| Acreage | No |
Rooms
| Level | Type | Length | Width | Dimensions |
|---|---|---|---|---|
| Main Level | Living Room | 10.99 m | 10.99 m | 10.99 m x 10.99 m |
| Main Level | Dining Room | 5.97 m | 8 m | 5.97 m x 8 m |
| Main Level | Den | 5.97 m | 10.99 m | 5.97 m x 10.99 m |
| Main Level | Kitchen | 5.97 m | 14.66 m | 5.97 m x 14.66 m |
| Main Level | Primary Bedroom | 10.99 m | 10.99 m | 10.99 m x 10.99 m |
| Main Level | Bedroom 2 | 10.99 m | 10.53 m | 10.99 m x 10.53 m |
Interested?
Contact us for more information


