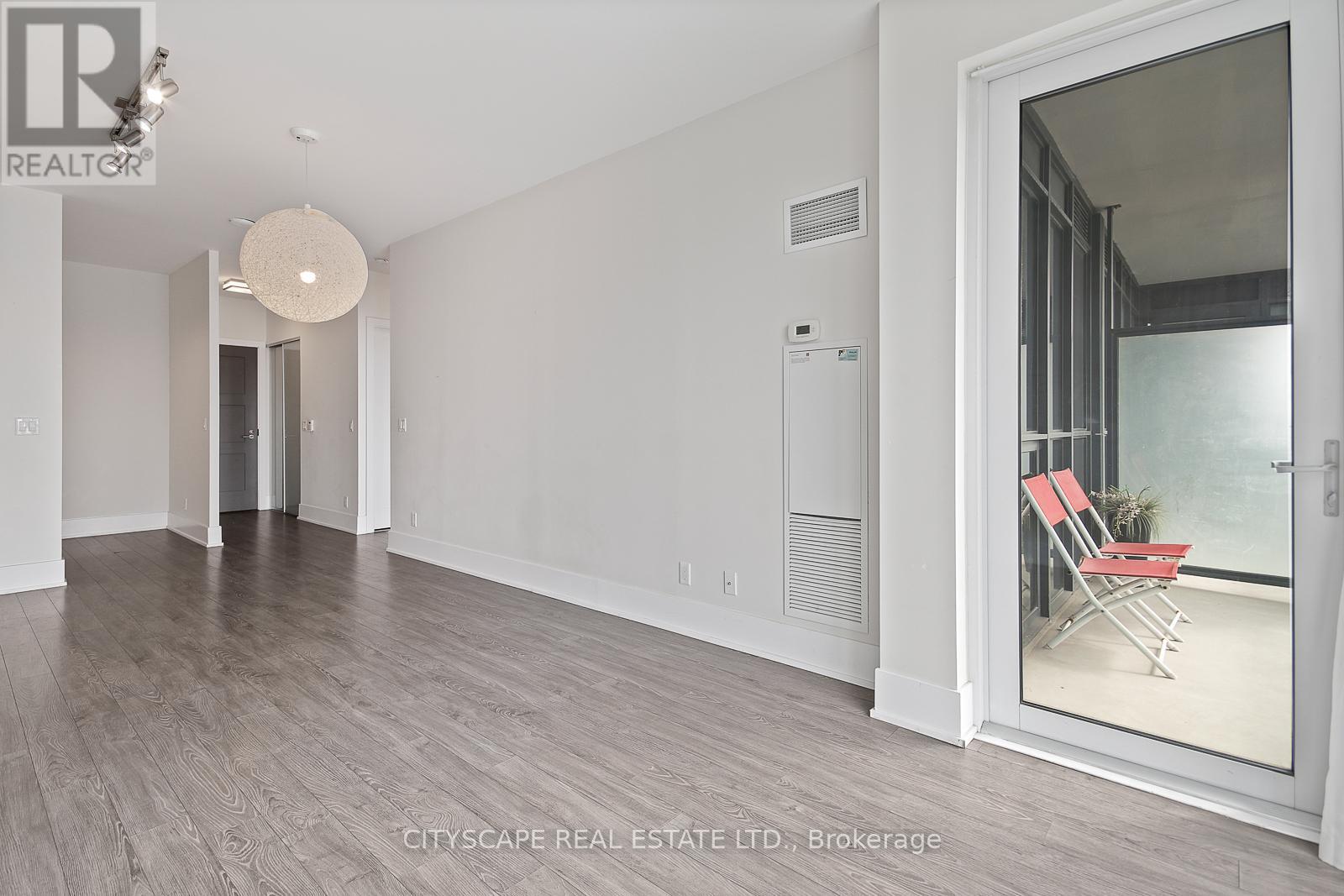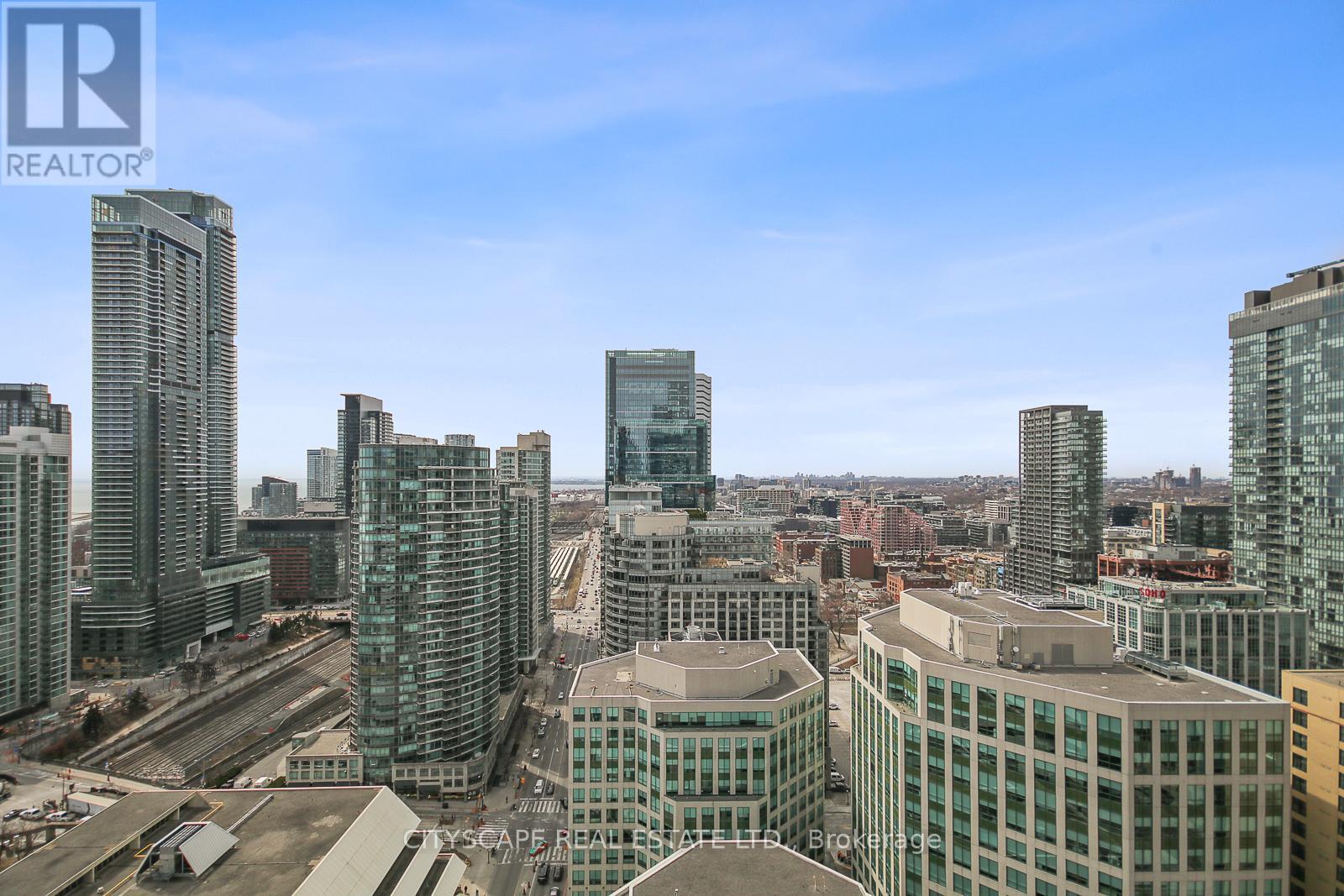2 Bedroom
1 Bathroom
600 - 699 sqft
Central Air Conditioning, Ventilation System
$3,093 Monthly
Prospects seeking immediate occupancy may be eligible for promos! Luxury Condominium building with 24 hour Concierge. Open concept kitchen with Luxury European appliances. High ceiling of 9 ft. Multiple use of the den as office space or bedroom as your creativity fancies. Steps to Entertainment district, financial district, Union Station, Lake access to Toronto islands, Rogers Centre, Scotia Bank arena and business district with great restaurants and bars in close proximity. Excellent building amenities: Roof top pool with Private Cabanas, fitness room, Yoga, Sun deck, BBQ, steam room, spin room, Indoor Whirlpool and Party room. Spectacular seasonal views of the lake & City skyline and Porter Airport in the backdrop. (id:55499)
Property Details
|
MLS® Number
|
C12067980 |
|
Property Type
|
Single Family |
|
Community Name
|
Waterfront Communities C1 |
|
Amenities Near By
|
Beach, Hospital |
|
Community Features
|
Pet Restrictions |
|
Features
|
Conservation/green Belt, Balcony, Carpet Free |
|
Parking Space Total
|
1 |
|
View Type
|
City View, View Of Water |
Building
|
Bathroom Total
|
1 |
|
Bedrooms Above Ground
|
1 |
|
Bedrooms Below Ground
|
1 |
|
Bedrooms Total
|
2 |
|
Age
|
6 To 10 Years |
|
Amenities
|
Security/concierge, Exercise Centre, Separate Electricity Meters |
|
Appliances
|
Range, Blinds, Cooktop, Dishwasher, Dryer, Microwave, Hood Fan, Washer, Refrigerator |
|
Basement Features
|
Apartment In Basement |
|
Basement Type
|
N/a |
|
Cooling Type
|
Central Air Conditioning, Ventilation System |
|
Exterior Finish
|
Concrete |
|
Fire Protection
|
Security System, Smoke Detectors |
|
Flooring Type
|
Laminate |
|
Size Interior
|
600 - 699 Sqft |
|
Type
|
Apartment |
Parking
Land
|
Acreage
|
No |
|
Land Amenities
|
Beach, Hospital |
|
Surface Water
|
Lake/pond |
Rooms
| Level |
Type |
Length |
Width |
Dimensions |
|
Flat |
Living Room |
6.71 m |
3.2 m |
6.71 m x 3.2 m |
|
Flat |
Dining Room |
6.71 m |
3.2 m |
6.71 m x 3.2 m |
|
Flat |
Kitchen |
6.71 m |
3.2 m |
6.71 m x 3.2 m |
|
Flat |
Primary Bedroom |
3.76 m |
2.87 m |
3.76 m x 2.87 m |
|
Flat |
Den |
2.39 m |
2.3 m |
2.39 m x 2.3 m |
|
Flat |
Bathroom |
|
|
Measurements not available |
https://www.realtor.ca/real-estate/28133952/2913-300-front-street-toronto-waterfront-communities-waterfront-communities-c1
































