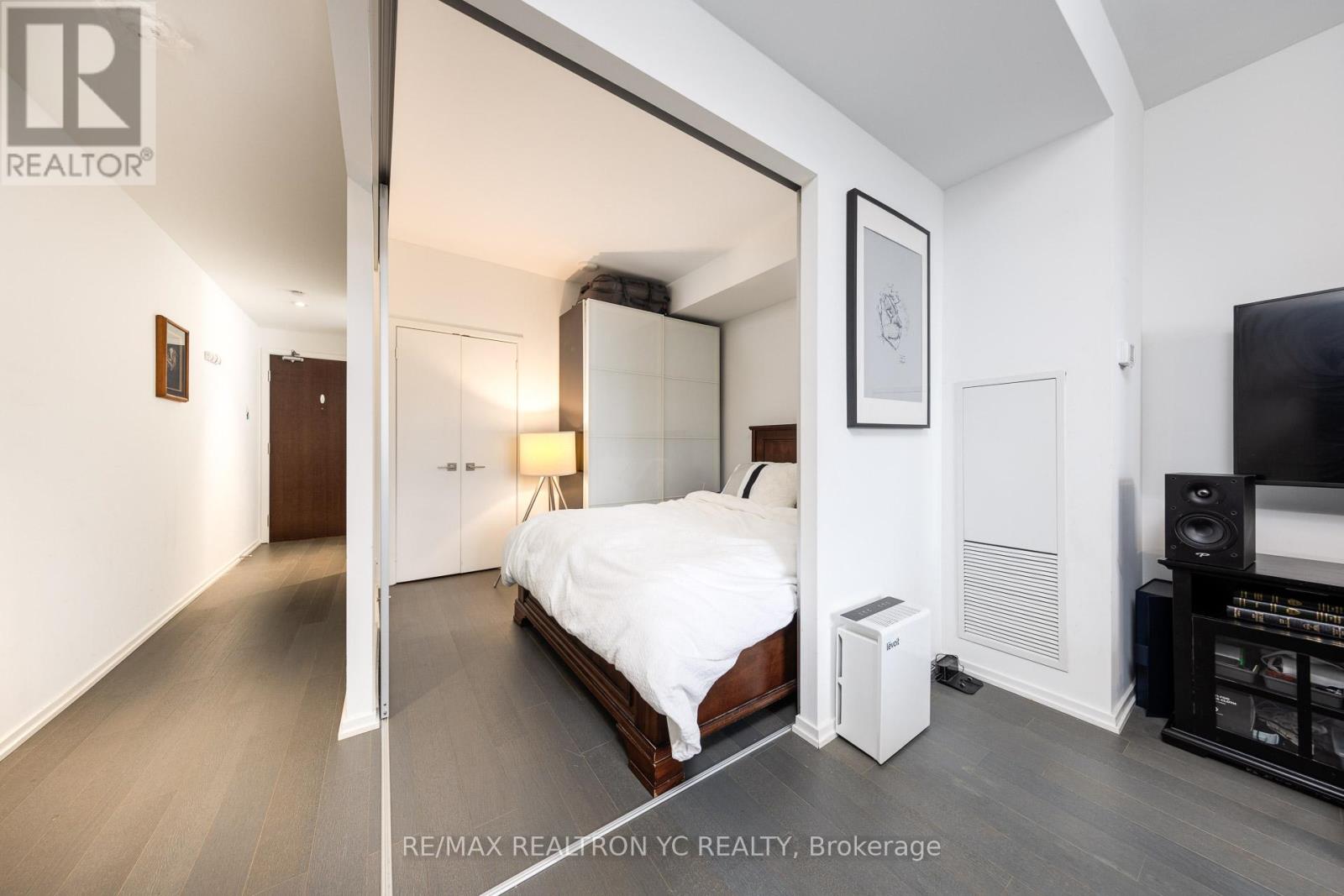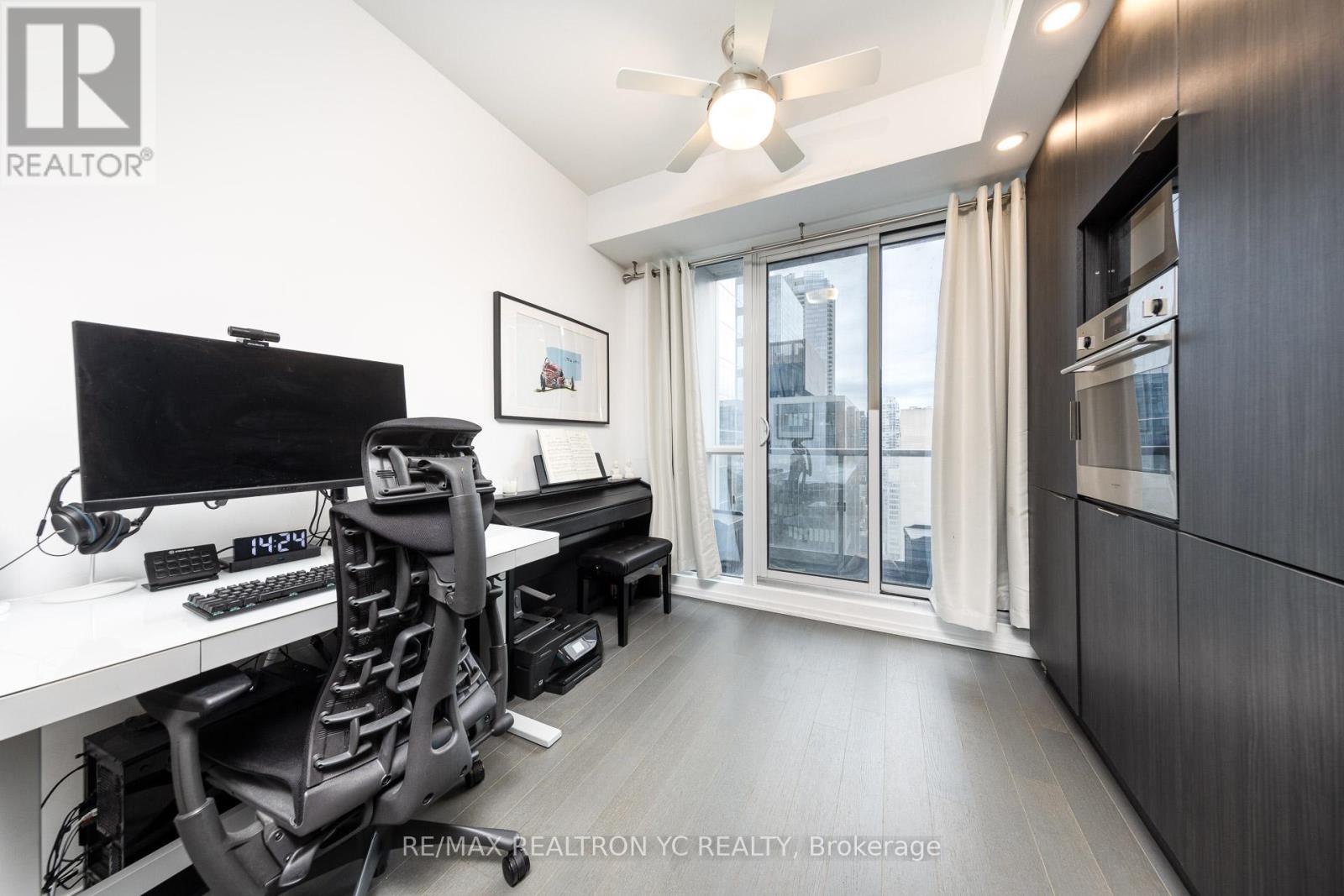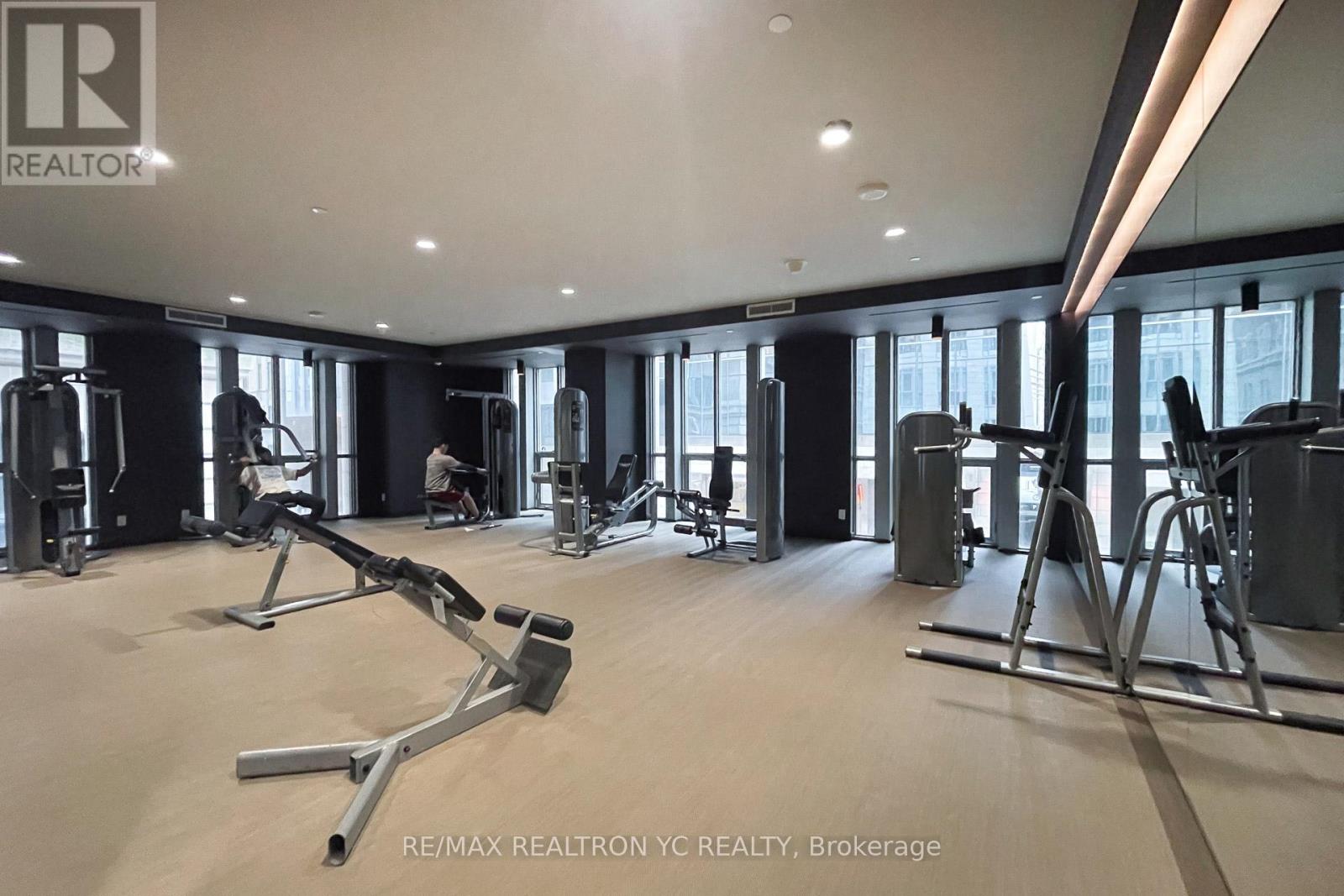1 Bedroom
1 Bathroom
Central Air Conditioning
Forced Air
$2,200 Monthly
Welcome To The Luxurious Index Condo Located in the Heart of the Financial District and Downtown Core! 98 Walk Score, 100 Transit Score| Beautiful One Bedroom Unit Features High End Finishes And No Wasted Space| 9ft Ceiling & Floor To Ceiling Windows| Open Concept Floor Plan With European Style Kitchen Built-In Premium Appliances| Stone Counter-Tops, Laminate Floors Throughout, Granite Counters, Wine Fridge & More) Accompanied By The Condo's World Class Amenities (Lounge, Gym, Virtual Golf Lounge, Billiards, Library, Terrace & More)| Steps From Financial District, Queen TTC Subway station, Eaton Centre And Toronto Underground Path System And Much Much More! (id:55499)
Property Details
|
MLS® Number
|
C12129120 |
|
Property Type
|
Single Family |
|
Community Name
|
Bay Street Corridor |
|
Amenities Near By
|
Hospital, Public Transit |
|
Community Features
|
Pet Restrictions, Community Centre |
|
Features
|
Balcony |
Building
|
Bathroom Total
|
1 |
|
Bedrooms Above Ground
|
1 |
|
Bedrooms Total
|
1 |
|
Age
|
6 To 10 Years |
|
Amenities
|
Security/concierge, Recreation Centre, Exercise Centre, Party Room |
|
Appliances
|
Oven - Built-in, Dishwasher, Dryer, Microwave, Oven, Hood Fan, Stove, Washer, Refrigerator |
|
Cooling Type
|
Central Air Conditioning |
|
Exterior Finish
|
Concrete |
|
Flooring Type
|
Laminate |
|
Heating Fuel
|
Natural Gas |
|
Heating Type
|
Forced Air |
|
Type
|
Apartment |
Parking
Land
|
Acreage
|
No |
|
Land Amenities
|
Hospital, Public Transit |
Rooms
| Level |
Type |
Length |
Width |
Dimensions |
|
Flat |
Living Room |
3.66 m |
3.05 m |
3.66 m x 3.05 m |
|
Flat |
Dining Room |
3.6 m |
3.05 m |
3.6 m x 3.05 m |
|
Flat |
Kitchen |
2 m |
1.9 m |
2 m x 1.9 m |
|
Flat |
Primary Bedroom |
2.9 m |
2.82 m |
2.9 m x 2.82 m |
https://www.realtor.ca/real-estate/28270704/2912-70-temperance-street-toronto-bay-street-corridor-bay-street-corridor
























