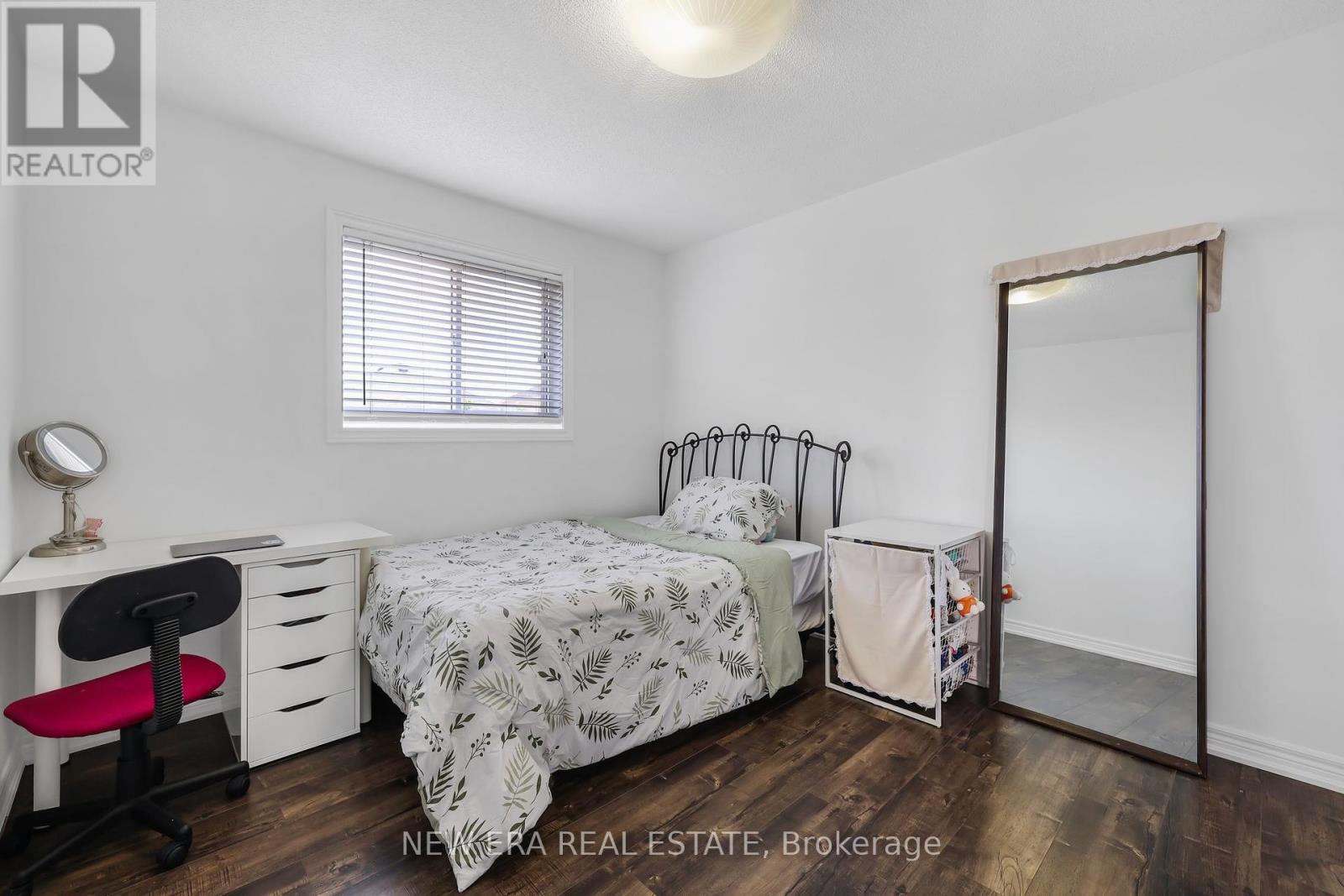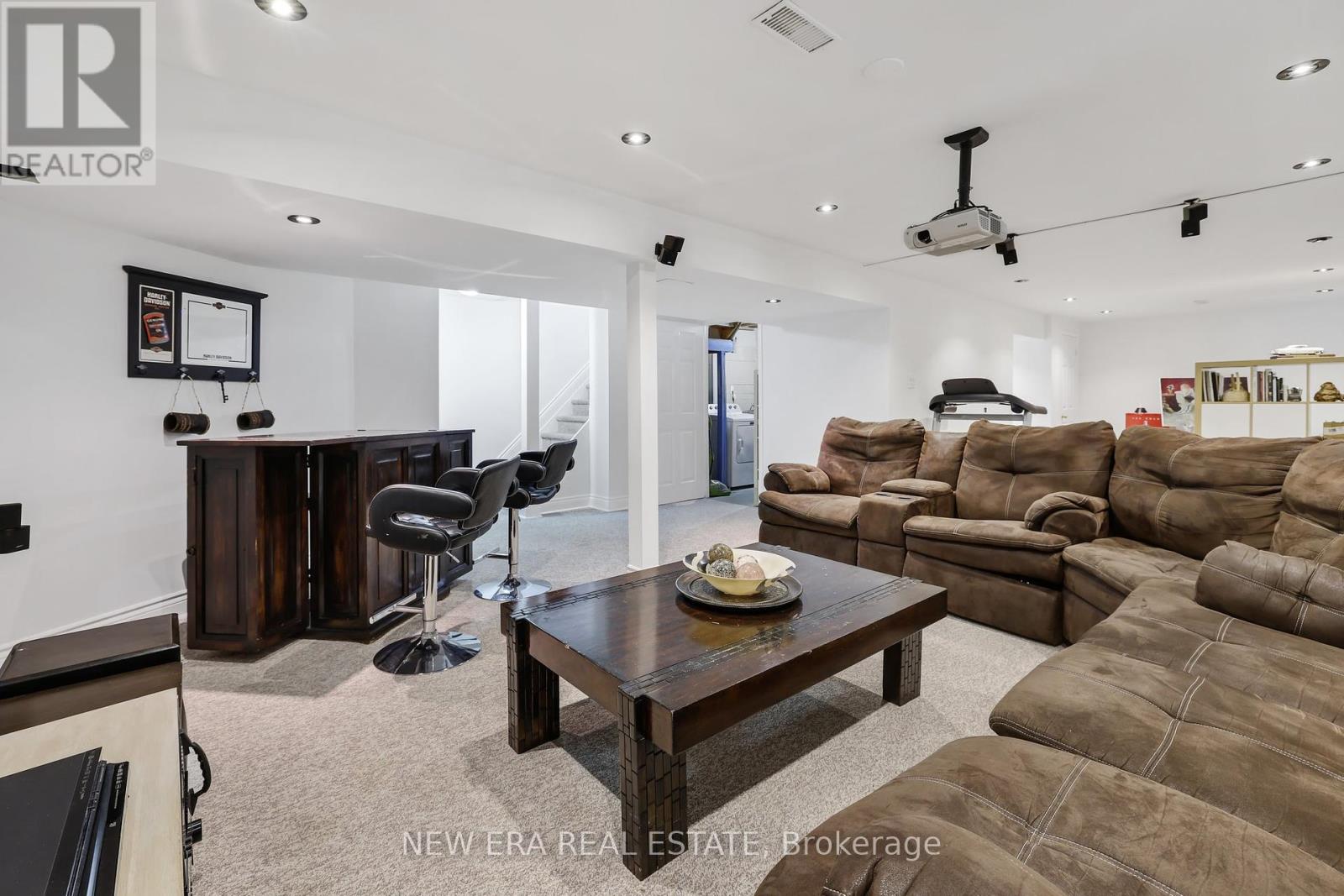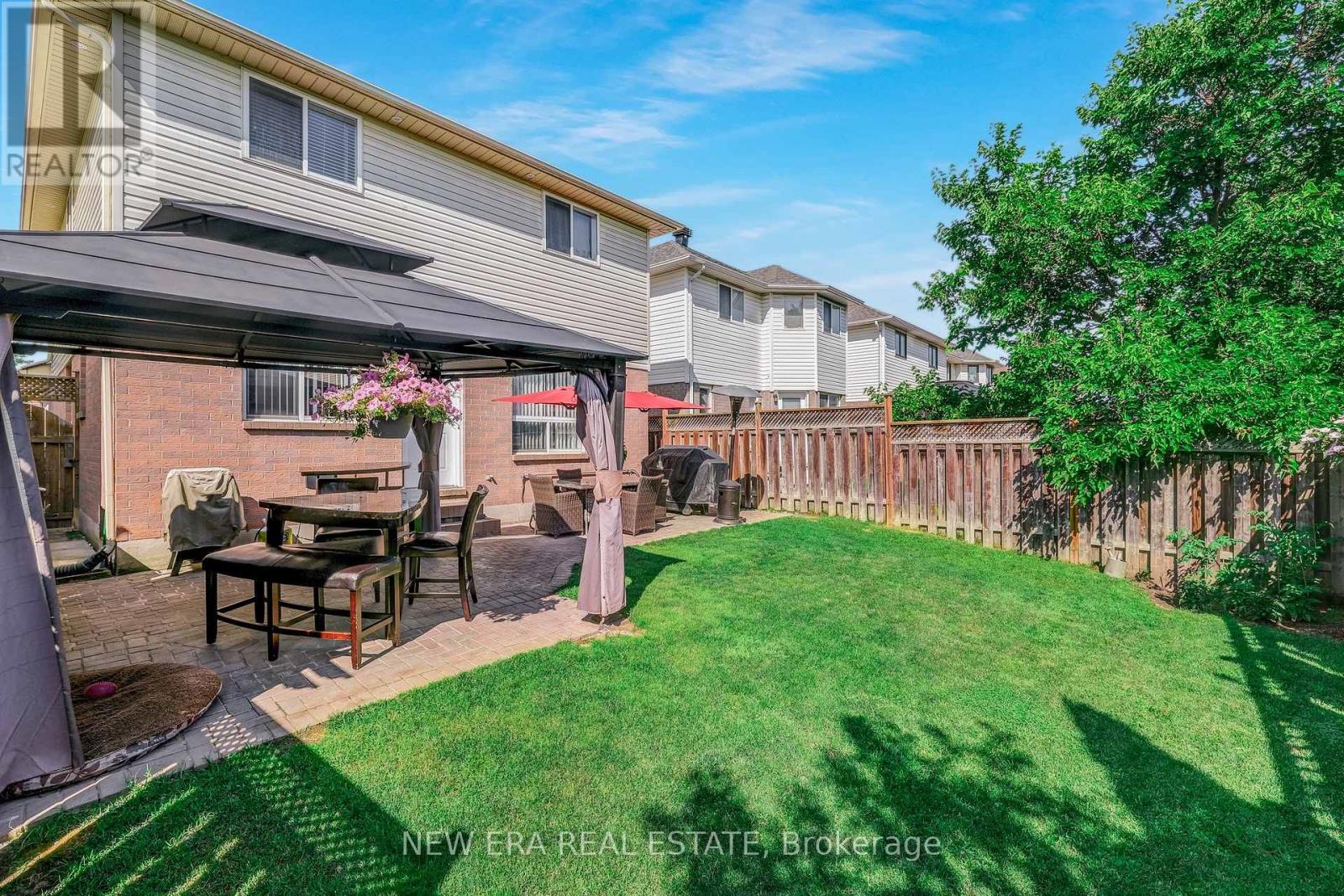2911 Addison Street Burlington (Rose), Ontario L7M 4K1
4 Bedroom
3 Bathroom
Central Air Conditioning
Forced Air
$1,459,999
This stunning home is perfectly located on a mature tree-lined street close to shopping, parks, trails and restaurants. Meticulously maintained and renovated, this home has everything your family has been looking for. Filled with natural sunlight, with an incredible yard for entertaining and a finished basement. You won't want to miss this. **** EXTRAS **** Fridge, stove, washer and dryer. (id:55499)
Property Details
| MLS® Number | W9049347 |
| Property Type | Single Family |
| Community Name | Rose |
| Parking Space Total | 4 |
Building
| Bathroom Total | 3 |
| Bedrooms Above Ground | 4 |
| Bedrooms Total | 4 |
| Basement Development | Finished |
| Basement Type | Full (finished) |
| Construction Style Attachment | Detached |
| Cooling Type | Central Air Conditioning |
| Exterior Finish | Brick |
| Foundation Type | Concrete |
| Heating Fuel | Natural Gas |
| Heating Type | Forced Air |
| Stories Total | 2 |
| Type | House |
| Utility Water | Municipal Water |
Parking
| Attached Garage |
Land
| Acreage | No |
| Sewer | Sanitary Sewer |
| Size Depth | 109 Ft ,10 In |
| Size Frontage | 32 Ft ,9 In |
| Size Irregular | 32.81 X 109.91 Ft |
| Size Total Text | 32.81 X 109.91 Ft |
Rooms
| Level | Type | Length | Width | Dimensions |
|---|---|---|---|---|
| Second Level | Primary Bedroom | 4.7 m | 3.23 m | 4.7 m x 3.23 m |
| Second Level | Bedroom 2 | 4.7 m | 3.23 m | 4.7 m x 3.23 m |
| Second Level | Bedroom 3 | 3.2 m | 3.1 m | 3.2 m x 3.1 m |
| Second Level | Bedroom 4 | 3.2 m | 3.1 m | 3.2 m x 3.1 m |
| Basement | Recreational, Games Room | Measurements not available | ||
| Main Level | Living Room | 5.9 m | 3.3 m | 5.9 m x 3.3 m |
| Main Level | Dining Room | Measurements not available | ||
| Main Level | Kitchen | 3.7 m | 3.3 m | 3.7 m x 3.3 m |
| Main Level | Family Room | 5.4 m | 3.5 m | 5.4 m x 3.5 m |
https://www.realtor.ca/real-estate/27200815/2911-addison-street-burlington-rose-rose
Interested?
Contact us for more information










































