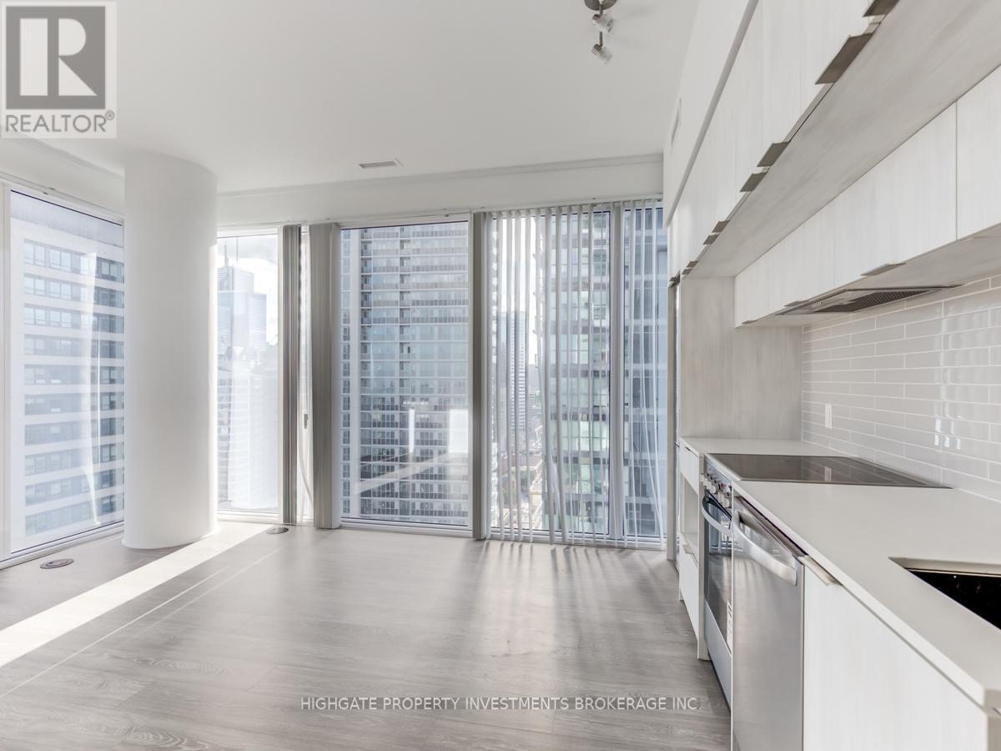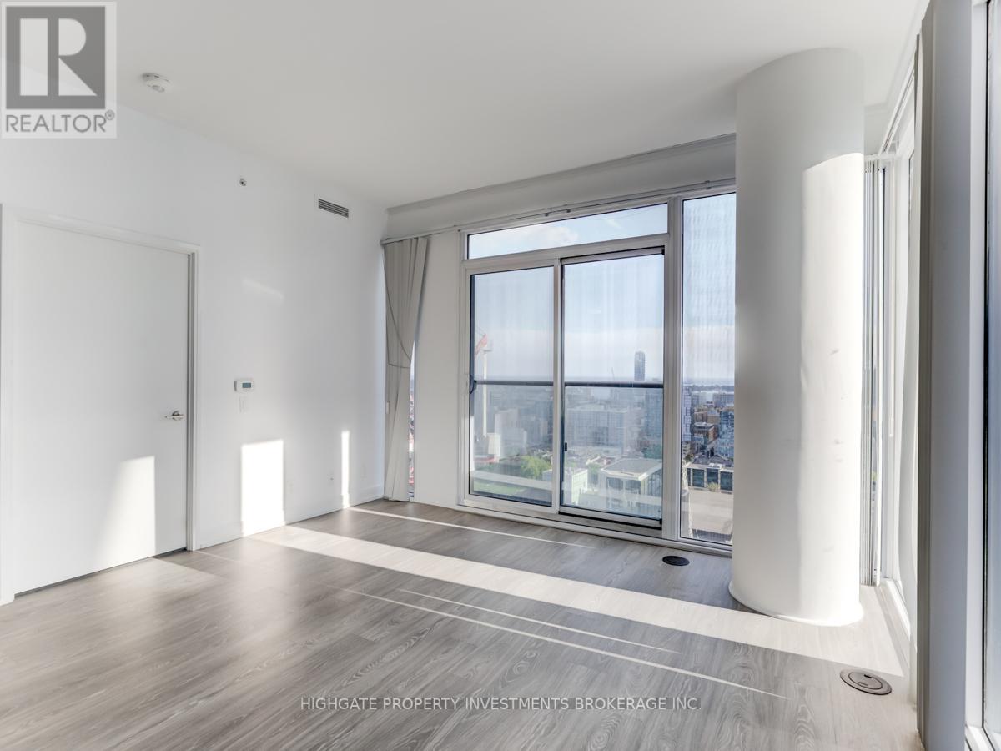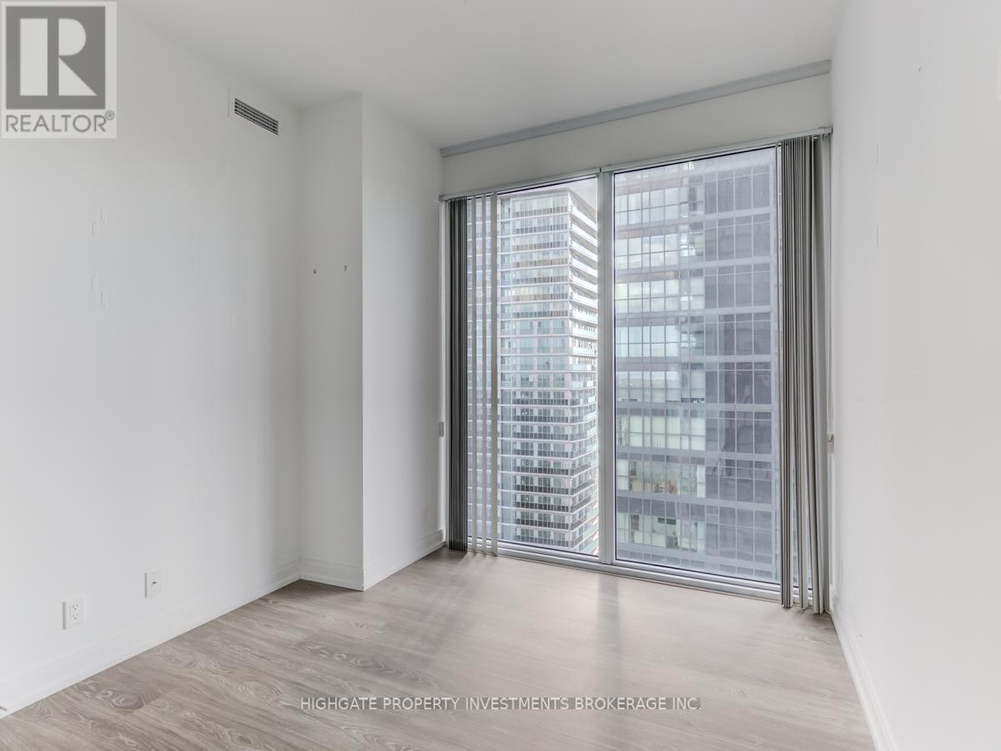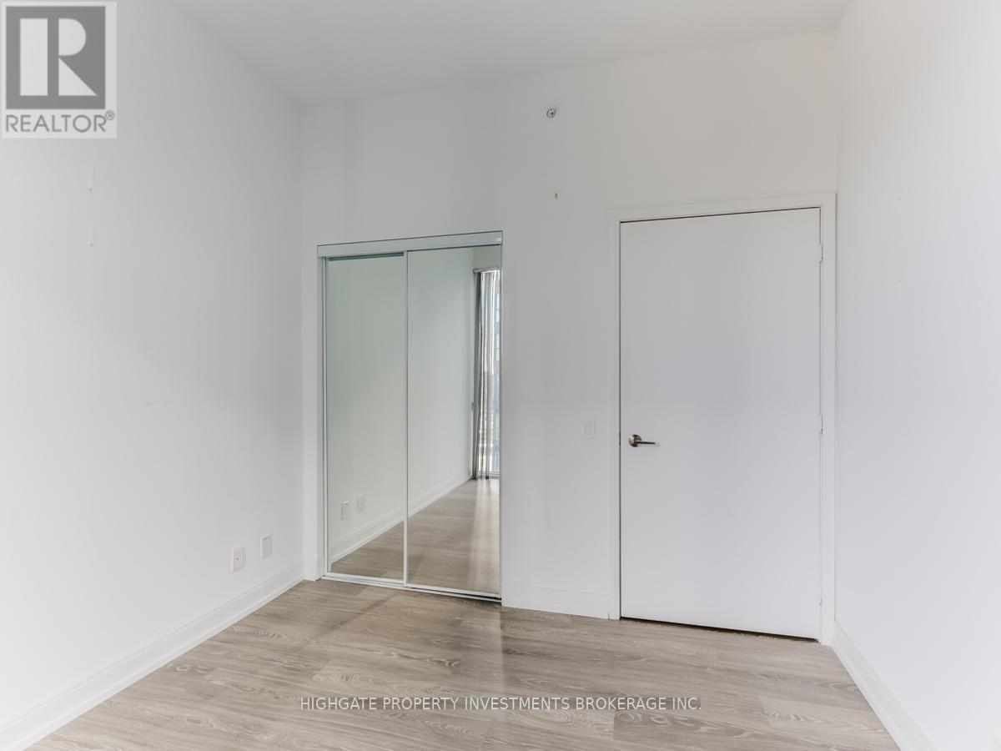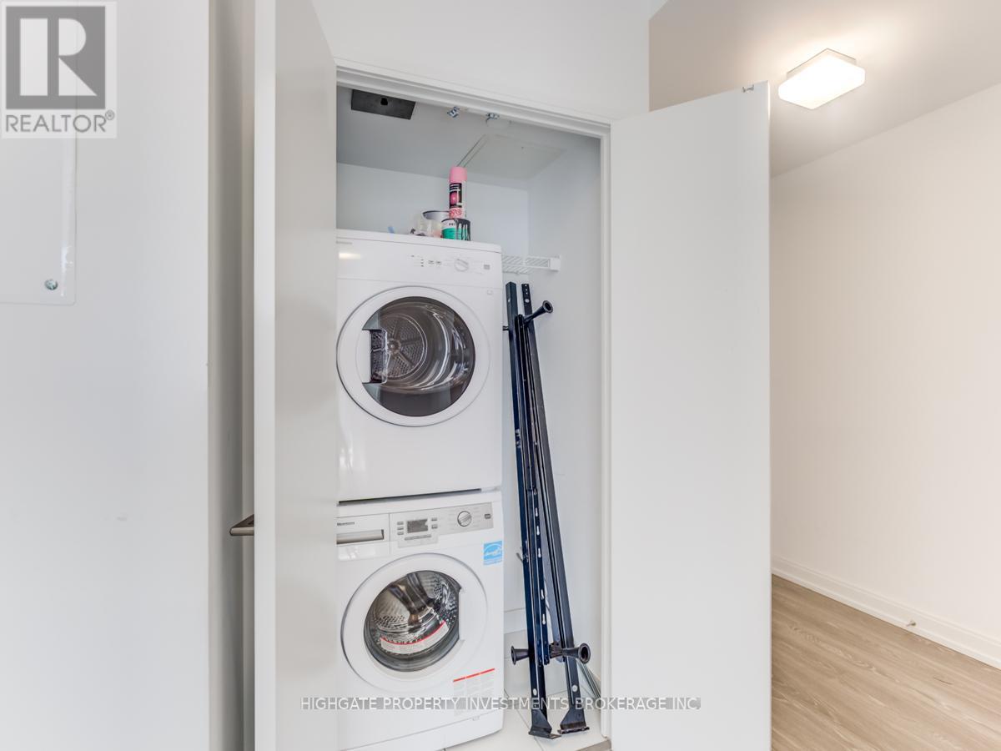2 Bedroom
1 Bathroom
600 - 699 sqft
Central Air Conditioning
Heat Pump
Waterfront
$2,699 Monthly
Absolutely Stunning 2 Bed, 1 Bath @The Garden District. The Perfect Way To Enjoy The City Living W/ Gorgeous 29th Floor Views W/ Wrap-Around Windows & Plenty Of Natural Light. Open Concept Living W/ Functional Layout. Premium Modern Fixtures & Finishes. Laminate Flooring All Throughout The Unit. Updated Kitchen W/ S/S Appliances, Backsplash & Ample Storage. Spacious Bedrooms W/ Built In Closets. Stylish Bath W/ Full-Sized Tub & Large Vanity. (id:55499)
Property Details
|
MLS® Number
|
C12003345 |
|
Property Type
|
Single Family |
|
Community Name
|
Church-Yonge Corridor |
|
Amenities Near By
|
Park, Public Transit |
|
Community Features
|
Pets Not Allowed, Community Centre |
|
Features
|
Balcony |
|
View Type
|
View |
|
Water Front Type
|
Waterfront |
Building
|
Bathroom Total
|
1 |
|
Bedrooms Above Ground
|
2 |
|
Bedrooms Total
|
2 |
|
Age
|
0 To 5 Years |
|
Amenities
|
Security/concierge, Exercise Centre, Party Room, Storage - Locker |
|
Appliances
|
Dishwasher, Dryer, Microwave, Stove, Washer, Refrigerator |
|
Cooling Type
|
Central Air Conditioning |
|
Exterior Finish
|
Concrete |
|
Flooring Type
|
Laminate |
|
Heating Fuel
|
Natural Gas |
|
Heating Type
|
Heat Pump |
|
Size Interior
|
600 - 699 Sqft |
|
Type
|
Apartment |
Parking
Land
|
Acreage
|
No |
|
Land Amenities
|
Park, Public Transit |
Rooms
| Level |
Type |
Length |
Width |
Dimensions |
|
Ground Level |
Living Room |
4.88 m |
4.27 m |
4.88 m x 4.27 m |
|
Ground Level |
Dining Room |
4.88 m |
4.27 m |
4.88 m x 4.27 m |
|
Ground Level |
Kitchen |
4.88 m |
4.27 m |
4.88 m x 4.27 m |
|
Ground Level |
Primary Bedroom |
3.14 m |
2.93 m |
3.14 m x 2.93 m |
|
Ground Level |
Bedroom 2 |
2.93 m |
2.62 m |
2.93 m x 2.62 m |
https://www.realtor.ca/real-estate/27987226/2910-181-dundas-street-e-toronto-church-yonge-corridor-church-yonge-corridor






