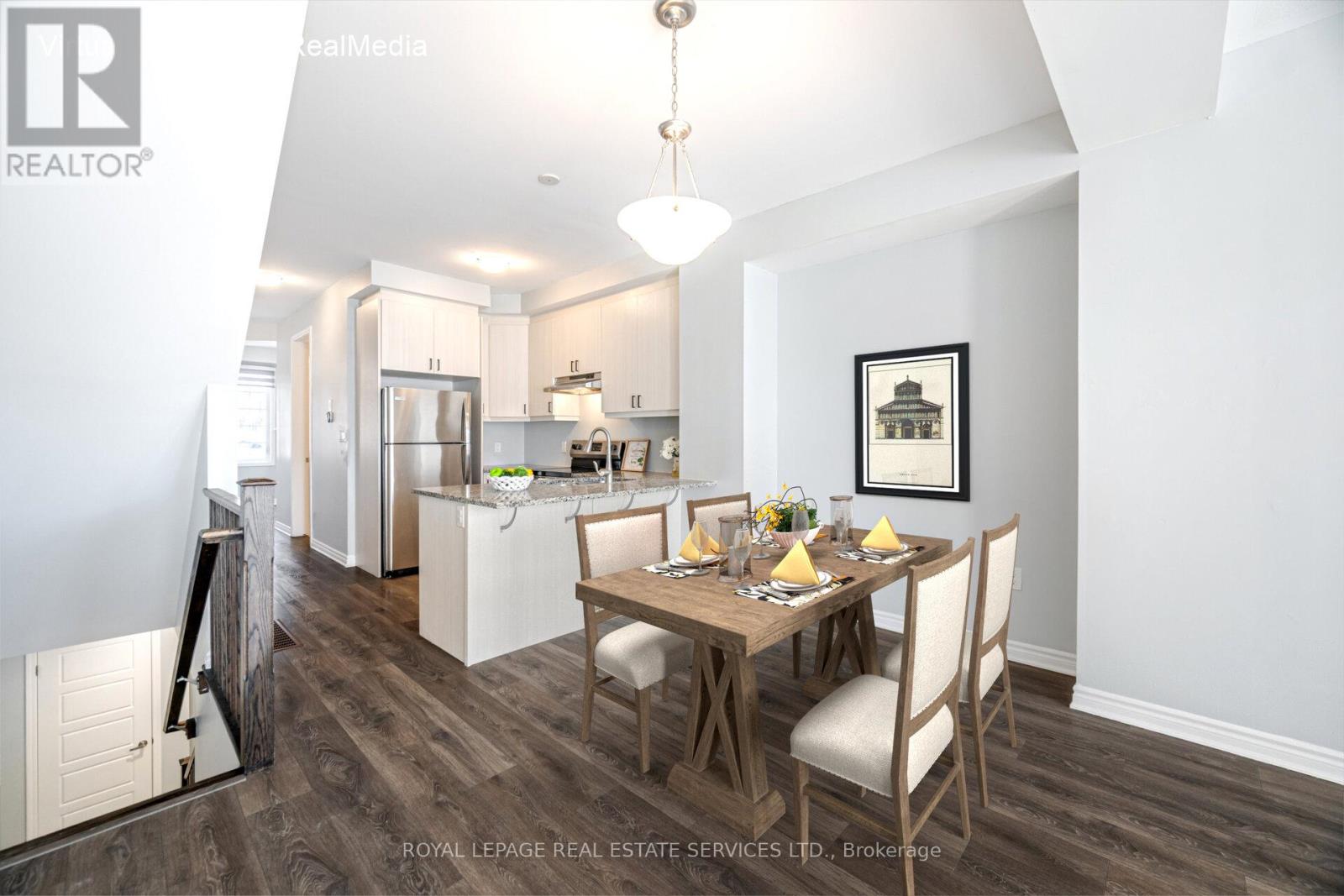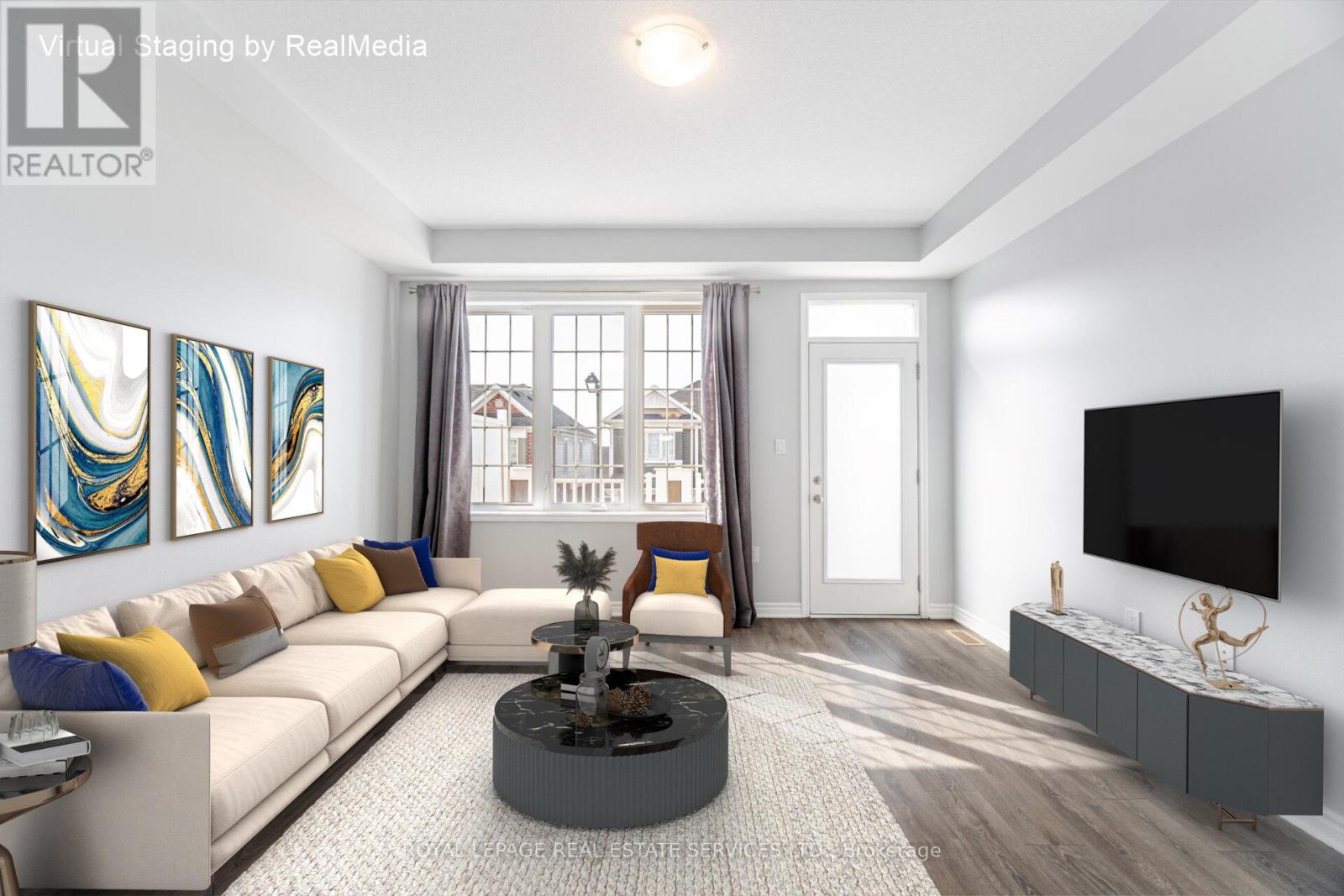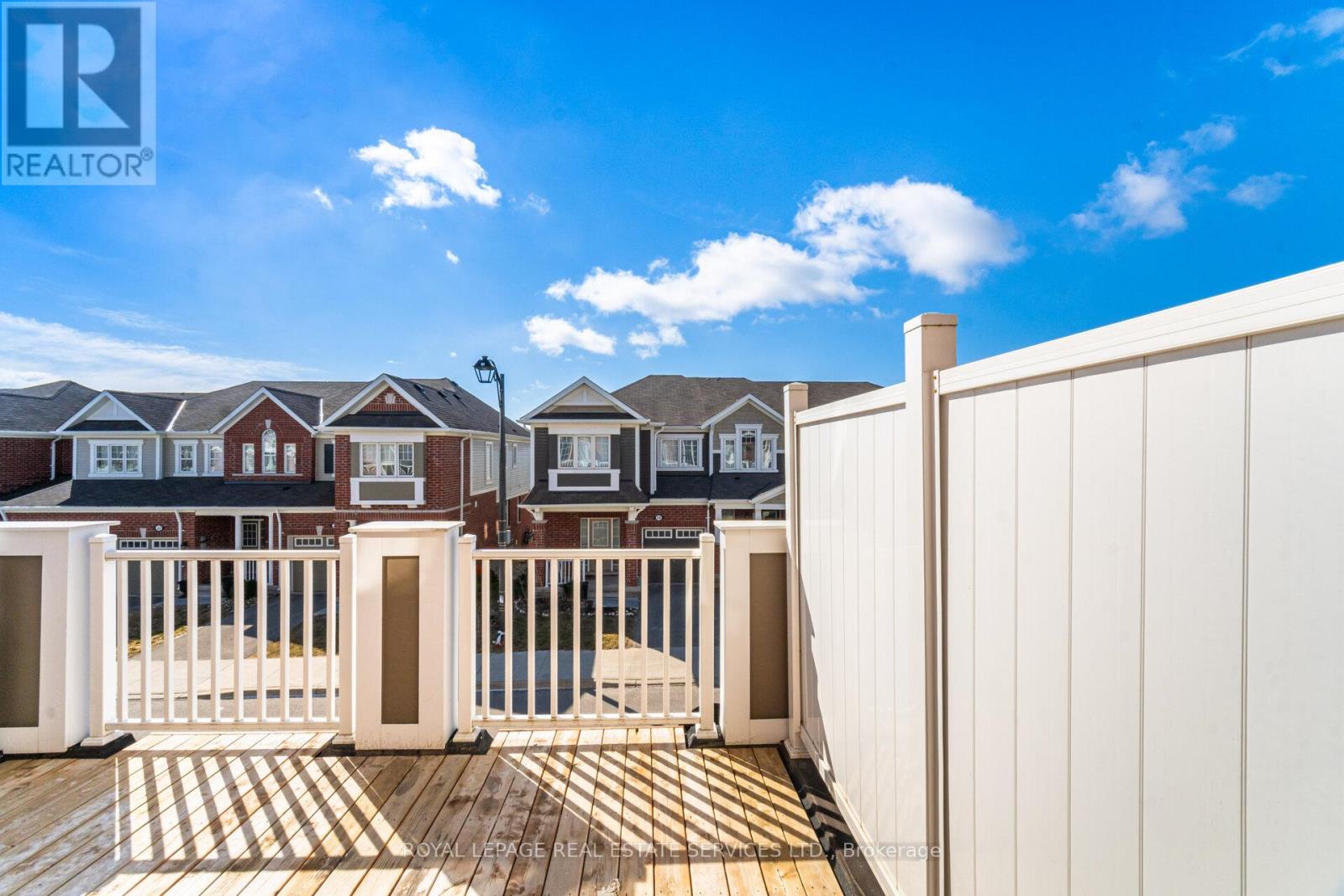291 Equestrian Way Cambridge, Ontario N3E 0C7
$749,900Maintenance, Parcel of Tied Land
$127.38 Monthly
Maintenance, Parcel of Tied Land
$127.38 MonthlyNestled in a highly sought-after Cambridge community, this stunning six-year-old freehold townhouse offers the perfect blend of modern design and functional living. With 3 bedrooms and 3 bathrooms, this home is ideal for families, professionals, or those who love to entertain. The main floor boasts an open-concept layout featuring a stylish kitchen with stainless steel appliances, granite countertops, and a breakfast bar. The spacious family room, adorned with beautiful laminate flooring, seamlessly extends to a large private balcony-perfect for relaxing or hosting guests. An additional living area on the main floor provides flexibility as a home office or cozy retreat, while the convenience of main-floor laundry adds to the home's appeal. Upstairs, the generous primary bedroom impresses with a walk-in closet and a luxurious 4-piece ensuite, complemented by two additional well-sized bedrooms and another 4-piece bath. Enjoy the added bonus of garage access to the home, ample natural light throughout, and plenty of street parking for guests. With a small POTL fee and a prime location, this home is an exceptional opportunity in one of Cambridge's most desirable neighborhoods! (id:55499)
Open House
This property has open houses!
2:00 pm
Ends at:4:00 pm
Property Details
| MLS® Number | X12078314 |
| Property Type | Single Family |
| Amenities Near By | Hospital, Park, Place Of Worship, Schools |
| Parking Space Total | 2 |
| Structure | Porch |
Building
| Bathroom Total | 3 |
| Bedrooms Above Ground | 3 |
| Bedrooms Total | 3 |
| Age | 6 To 15 Years |
| Appliances | Water Heater, Dishwasher, Dryer, Stove, Washer, Window Coverings, Refrigerator |
| Basement Development | Finished |
| Basement Type | Partial (finished) |
| Construction Style Attachment | Attached |
| Cooling Type | Central Air Conditioning |
| Exterior Finish | Brick |
| Flooring Type | Tile, Laminate, Carpeted, Concrete |
| Foundation Type | Concrete |
| Half Bath Total | 1 |
| Heating Fuel | Natural Gas |
| Heating Type | Forced Air |
| Stories Total | 2 |
| Size Interior | 1500 - 2000 Sqft |
| Type | Row / Townhouse |
| Utility Water | Municipal Water |
Parking
| Garage |
Land
| Acreage | No |
| Land Amenities | Hospital, Park, Place Of Worship, Schools |
| Sewer | Sanitary Sewer |
| Size Depth | 87 Ft ,1 In |
| Size Frontage | 14 Ft ,6 In |
| Size Irregular | 14.5 X 87.1 Ft |
| Size Total Text | 14.5 X 87.1 Ft|under 1/2 Acre |
Rooms
| Level | Type | Length | Width | Dimensions |
|---|---|---|---|---|
| Second Level | Primary Bedroom | 5.02 m | 4.23 m | 5.02 m x 4.23 m |
| Second Level | Bedroom 2 | 4.15 m | 2.79 m | 4.15 m x 2.79 m |
| Second Level | Bedroom 3 | 3.75 m | 2.49 m | 3.75 m x 2.49 m |
| Lower Level | Utility Room | 7.83 m | 2.71 m | 7.83 m x 2.71 m |
| Main Level | Foyer | 1.73 m | 1.48 m | 1.73 m x 1.48 m |
| Main Level | Living Room | 2.83 m | 2.75 m | 2.83 m x 2.75 m |
| Main Level | Kitchen | 3.33 m | 3.08 m | 3.33 m x 3.08 m |
| Main Level | Dining Room | 4.23 m | 2.74 m | 4.23 m x 2.74 m |
| Main Level | Family Room | 4.23 m | 3.45 m | 4.23 m x 3.45 m |
https://www.realtor.ca/real-estate/28157845/291-equestrian-way-cambridge
Interested?
Contact us for more information






























