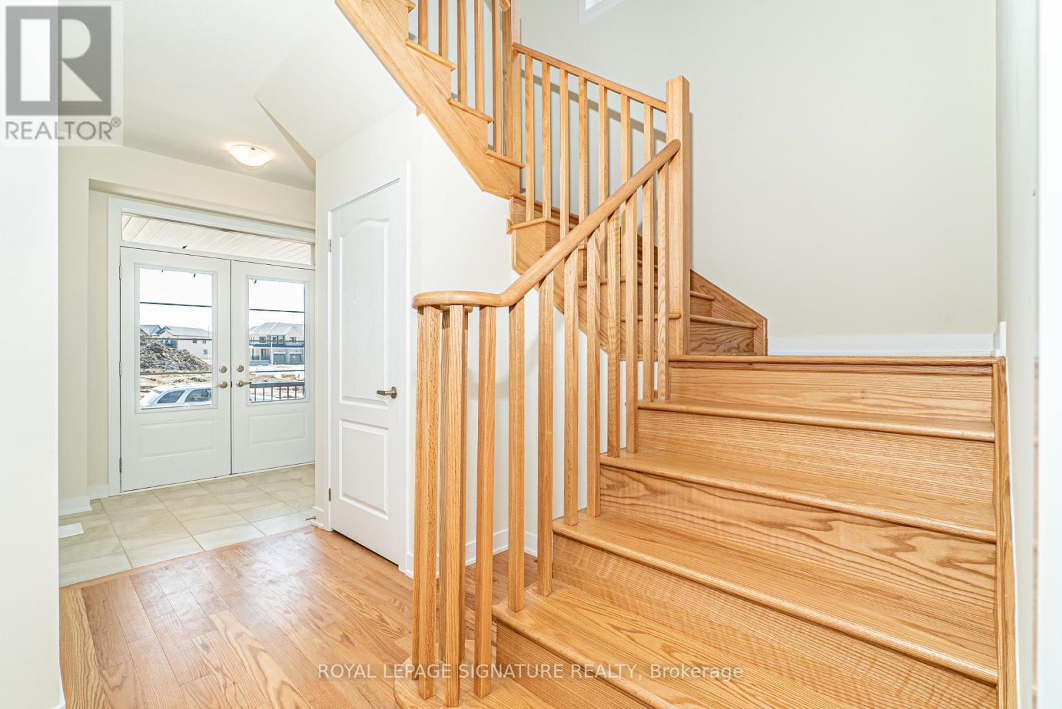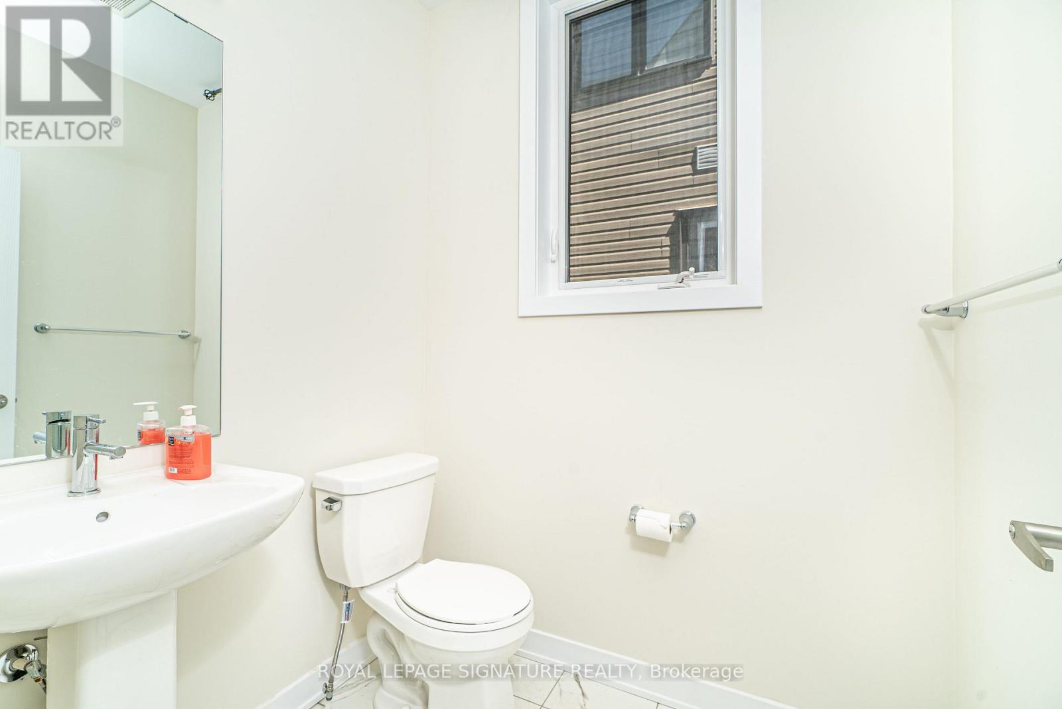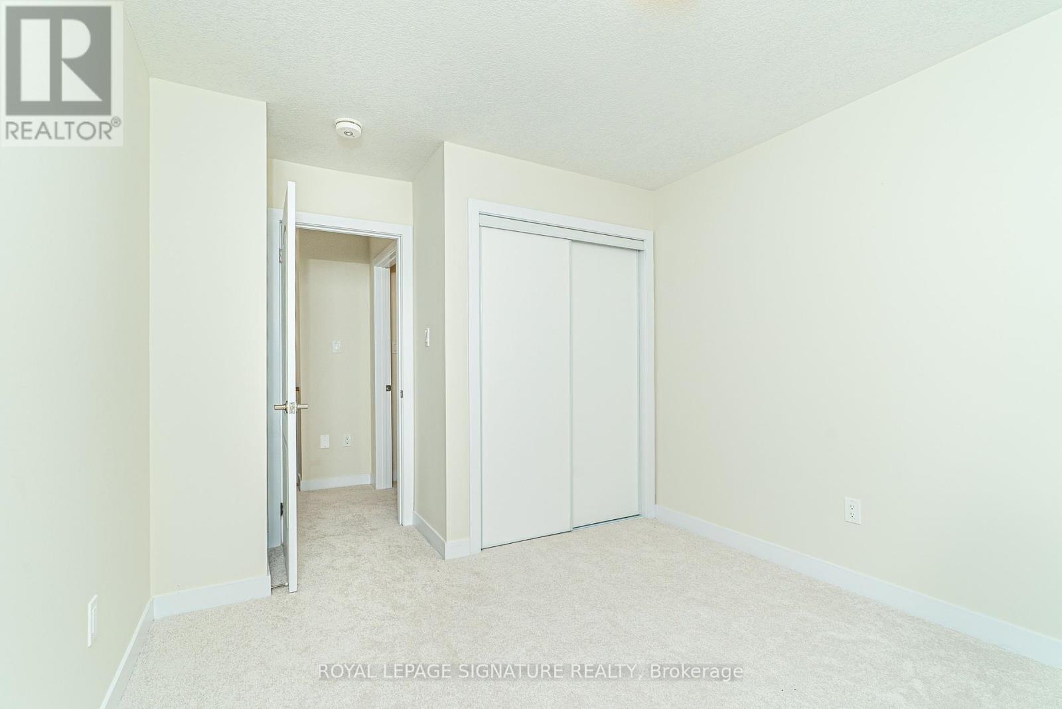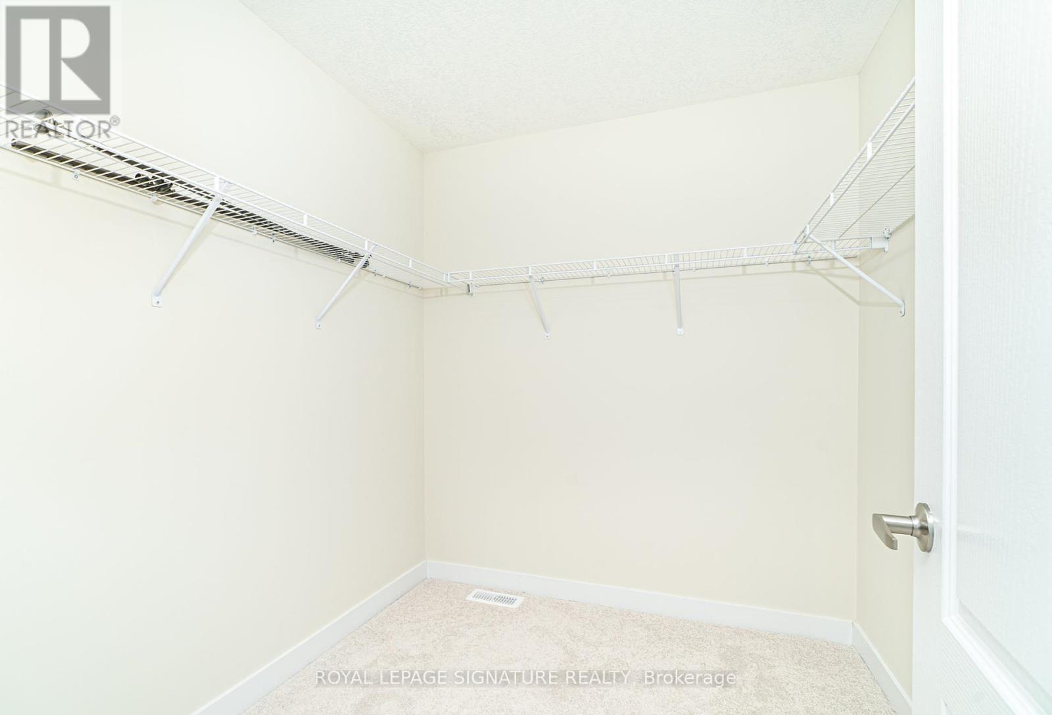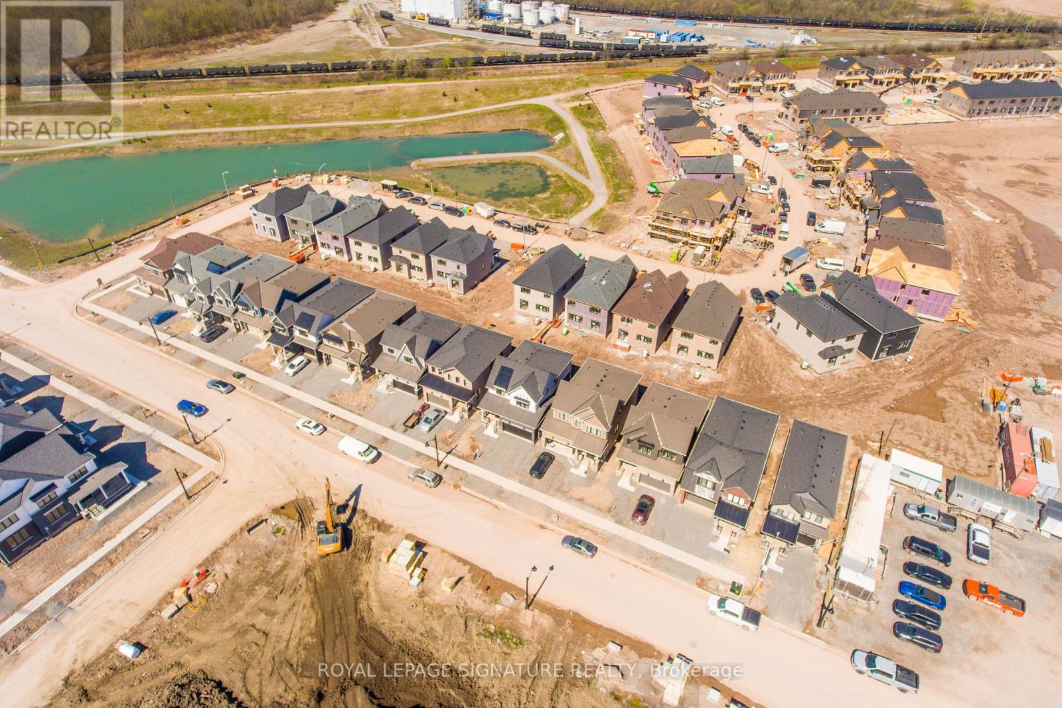3 Bedroom
3 Bathroom
2000 - 2500 sqft
Central Air Conditioning
Forced Air
$2,600 Monthly
Experience this beautiful 36-foot premium lot showcasing a brand-new, never-lived-in home with a double garage and double door entry offering generous parking and storage. Nestled in the newly developed Empire Canal community in Welland's dynamic Dain City, this home is ideal for families seeking comfort and convenience. With bright, spacious rooms and a modern open-concept layout, it's designed for contemporary living. Though unstaged, the home has been virtually staged to help you imagine the possibilities. Surrounded by serene lakes and scenic canals, it's just a 15-minute drive to Niagara Falls, Niagara College, local universities, and a range of shopping options. Embrace an active lifestyle with countless amenities and attractions nearby, all in a growing, welcoming neighborhood. Don't miss the chance to explore this exceptional opportunity book your visit today! Brand-New Home on Premium Lot, Double Garage, Entire Property including unfinished Basement (id:55499)
Property Details
|
MLS® Number
|
X12129961 |
|
Property Type
|
Single Family |
|
Community Name
|
774 - Dain City |
|
Amenities Near By
|
Hospital, Place Of Worship, Schools |
|
Community Features
|
Community Centre |
|
Parking Space Total
|
6 |
Building
|
Bathroom Total
|
3 |
|
Bedrooms Above Ground
|
3 |
|
Bedrooms Total
|
3 |
|
Age
|
New Building |
|
Basement Development
|
Unfinished |
|
Basement Type
|
N/a (unfinished) |
|
Construction Style Attachment
|
Detached |
|
Cooling Type
|
Central Air Conditioning |
|
Exterior Finish
|
Brick, Vinyl Siding |
|
Flooring Type
|
Hardwood, Carpeted, Tile |
|
Foundation Type
|
Concrete |
|
Half Bath Total
|
1 |
|
Heating Fuel
|
Natural Gas |
|
Heating Type
|
Forced Air |
|
Stories Total
|
2 |
|
Size Interior
|
2000 - 2500 Sqft |
|
Type
|
House |
|
Utility Water
|
Municipal Water |
Parking
Land
|
Acreage
|
No |
|
Land Amenities
|
Hospital, Place Of Worship, Schools |
|
Sewer
|
Sanitary Sewer |
|
Size Depth
|
92 Ft ,1 In |
|
Size Frontage
|
36 Ft ,2 In |
|
Size Irregular
|
36.2 X 92.1 Ft |
|
Size Total Text
|
36.2 X 92.1 Ft |
|
Surface Water
|
Lake/pond |
Rooms
| Level |
Type |
Length |
Width |
Dimensions |
|
Second Level |
Primary Bedroom |
4.45 m |
4.14 m |
4.45 m x 4.14 m |
|
Second Level |
Bedroom 2 |
3.36 m |
3.24 m |
3.36 m x 3.24 m |
|
Second Level |
Bedroom 3 |
3.36 m |
3.24 m |
3.36 m x 3.24 m |
|
Second Level |
Laundry Room |
|
|
Measurements not available |
|
Second Level |
Bathroom |
|
|
Measurements not available |
|
Main Level |
Great Room |
7.53 m |
8.29 m |
7.53 m x 8.29 m |
|
Main Level |
Kitchen |
3.84 m |
2.93 m |
3.84 m x 2.93 m |
|
Main Level |
Foyer |
|
|
Measurements not available |
https://www.realtor.ca/real-estate/28272626/291-eastbridge-avenue-welland-dain-city-774-dain-city

















