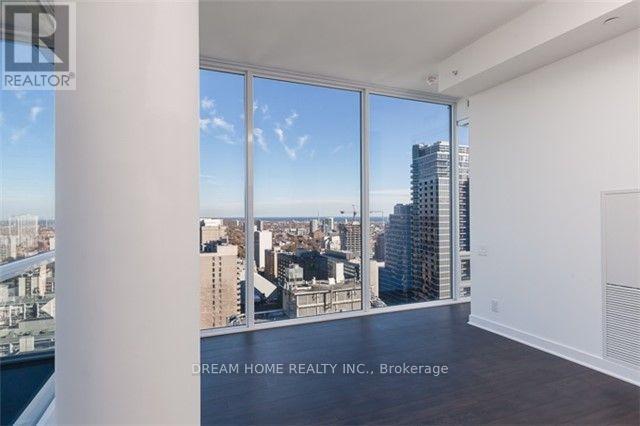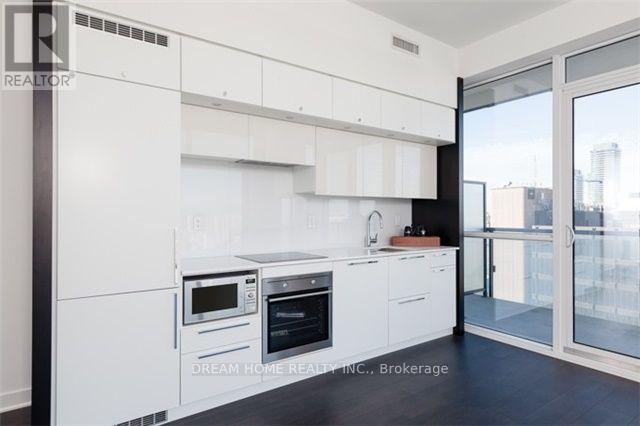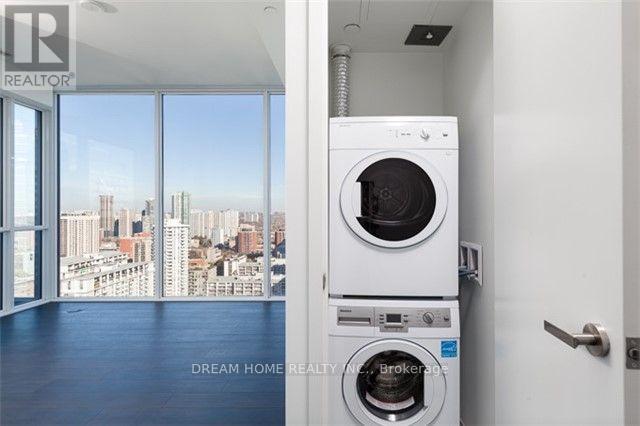2 Bedroom
2 Bathroom
700 - 799 sqft
Central Air Conditioning
Forced Air
$3,600 Monthly
Available August 1st * Yonge And College Luxury Karma Condo, Most Desired & Convenient Location. Close To U Of Toronto, Ryerson/ Toronto Metropolitan University, Queen's Park, Eaton Centre, Hospitals & Financial District. Open Concept Floor Plan. Very Bright + Spacious Corner Unit With 2 Bedrooms, 2 Full Ensuite Washrooms & Walk Out To Large Balcony. 9 Ft Floor To Ceiling Windows, Electric Blinds, Tons Of Natural Light. Perfect For Entertainment. Excellent Layout With Split Bedrooms For Added Privacy. *Walk To College Subway Station, Public Transit, Grocery Store, Restaurants & Shops. *Hotel-Style World Class Amenities: 24 Hours Concierge, Fitness/Gym Room, BBQ Area, Rooftop Terrace W/Lounge, Screening Room, Party Room, Poker Table, Billiards & Table Tennis. AAA Tenant Only, No Pets, Non Smokers, Non Vaper, Updated Credit Check Report With Score, Photo ID, Letter Of Employment, Tenant Insurance. *** Landlord Will Consider Students *** (id:55499)
Property Details
|
MLS® Number
|
C12189591 |
|
Property Type
|
Single Family |
|
Community Name
|
Bay Street Corridor |
|
Amenities Near By
|
Park, Public Transit, Schools |
|
Community Features
|
Pet Restrictions, Community Centre |
|
Features
|
Balcony, In-law Suite |
Building
|
Bathroom Total
|
2 |
|
Bedrooms Above Ground
|
2 |
|
Bedrooms Total
|
2 |
|
Age
|
6 To 10 Years |
|
Amenities
|
Security/concierge, Exercise Centre, Party Room, Storage - Locker |
|
Appliances
|
Oven - Built-in, Dishwasher, Dryer, Hood Fan, Microwave, Oven, Washer, Window Coverings, Refrigerator |
|
Cooling Type
|
Central Air Conditioning |
|
Flooring Type
|
Laminate |
|
Heating Fuel
|
Natural Gas |
|
Heating Type
|
Forced Air |
|
Size Interior
|
700 - 799 Sqft |
|
Type
|
Apartment |
Parking
Land
|
Acreage
|
No |
|
Land Amenities
|
Park, Public Transit, Schools |
Rooms
| Level |
Type |
Length |
Width |
Dimensions |
|
Ground Level |
Living Room |
5.39 m |
3.99 m |
5.39 m x 3.99 m |
|
Ground Level |
Dining Room |
5.39 m |
3.99 m |
5.39 m x 3.99 m |
|
Ground Level |
Kitchen |
5.39 m |
3.99 m |
5.39 m x 3.99 m |
|
Ground Level |
Primary Bedroom |
4.02 m |
2.89 m |
4.02 m x 2.89 m |
|
Ground Level |
Bedroom 2 |
2.95 m |
2.74 m |
2.95 m x 2.74 m |
https://www.realtor.ca/real-estate/28402140/2909-15-grenville-street-toronto-bay-street-corridor-bay-street-corridor






















