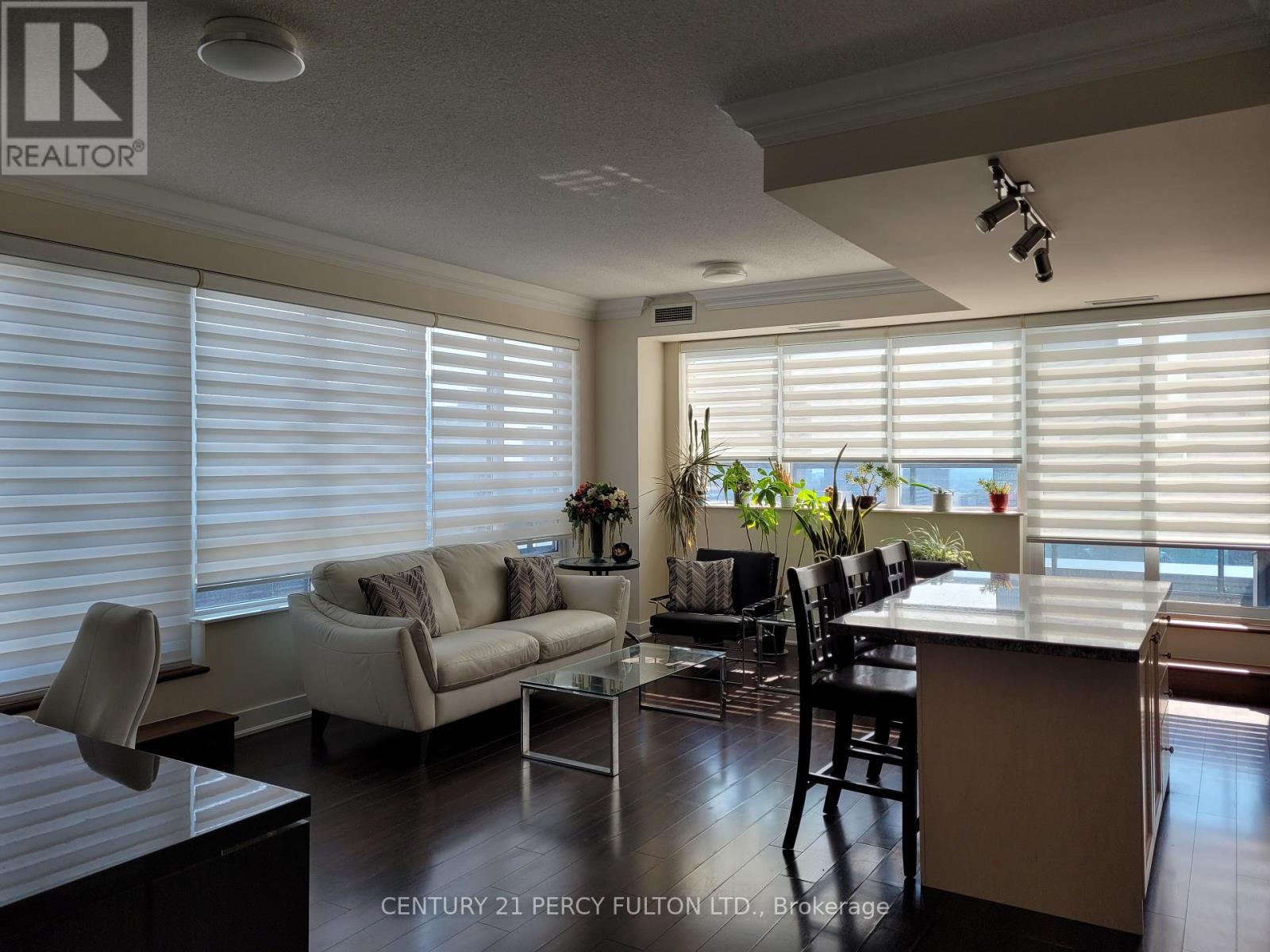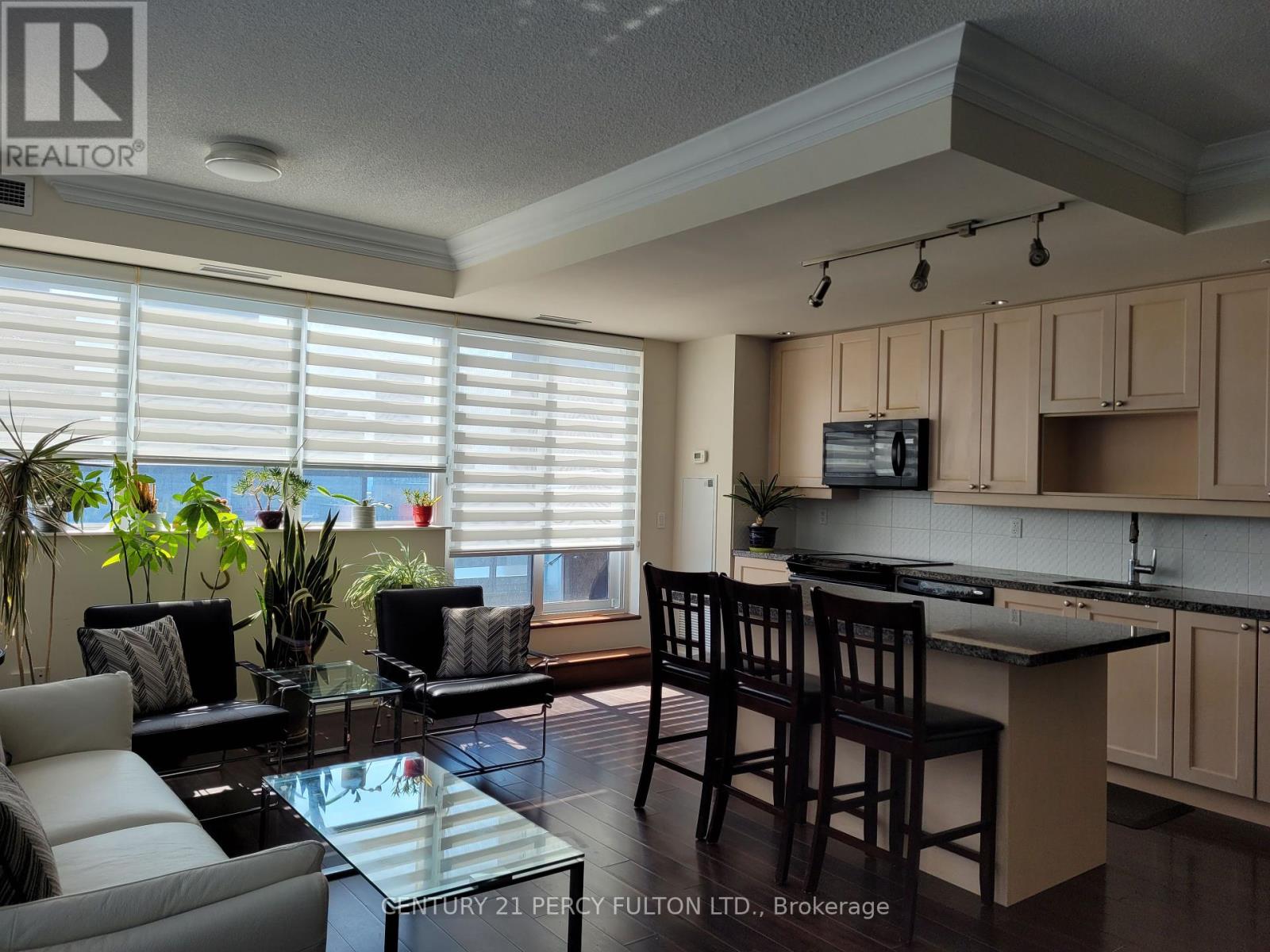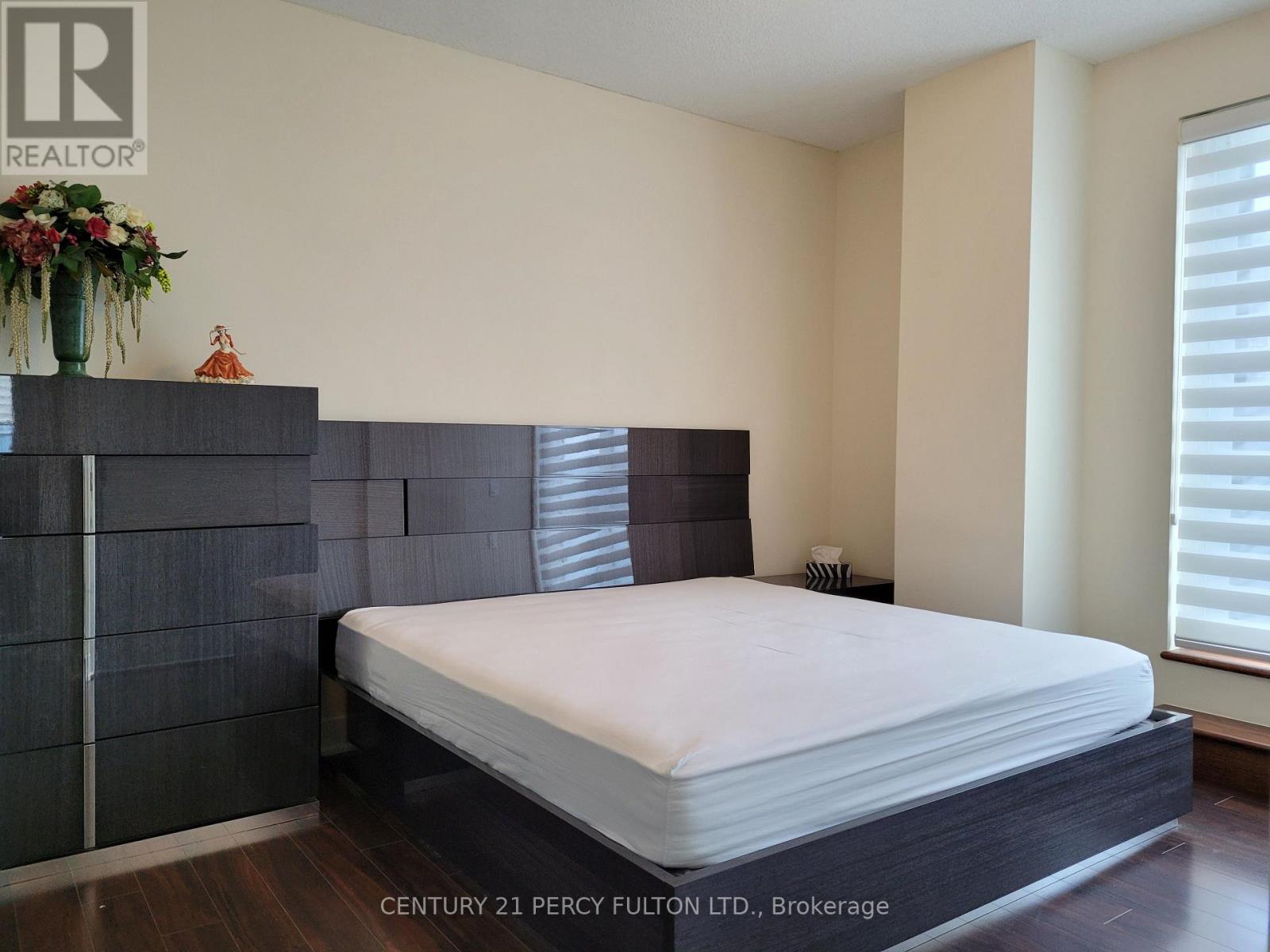2 Bedroom
2 Bathroom
900 - 999 sqft
Multi-Level
Central Air Conditioning
Forced Air
$3,400 Monthly
Stunning James Cooper Mansion Sw Connor Suite With Wall To Wall Windows And Unobstructed City& Lake View. Approx 1,000 Sqft With A Large 280 Sqft Wrap-Around Terrace. One Of Only Two LikeThis. Crown Moulding. Premium Kitchen Cabinetry. 9Ft Ceiling. Incredible Amenities For Fitness,Recreation & Entertainment. Steps To Sherbourne Ttc Subway And Bus. Minutes To Banks, Shops,Restaurants, Supermarkets & Dvp. 24Hr Concierge. Ample Visitor Parking. No PetsAll Existing Appliances, Washer & Dryer, Elfs, Custom Hunter Douglas Blinds, 1 Parking Spot MostlyDesirable & Accessible In A Wide Separate Location, King Size Bed Set, Queen Size Bed & Table,Computer Desk, Sofa Chairs, Wall Mounted Tv. (id:55499)
Property Details
|
MLS® Number
|
C12121018 |
|
Property Type
|
Single Family |
|
Community Name
|
North St. James Town |
|
Community Features
|
Pets Not Allowed |
|
Features
|
Balcony |
|
Parking Space Total
|
1 |
Building
|
Bathroom Total
|
2 |
|
Bedrooms Above Ground
|
2 |
|
Bedrooms Total
|
2 |
|
Architectural Style
|
Multi-level |
|
Cooling Type
|
Central Air Conditioning |
|
Exterior Finish
|
Concrete |
|
Heating Fuel
|
Electric |
|
Heating Type
|
Forced Air |
|
Size Interior
|
900 - 999 Sqft |
|
Type
|
Apartment |
Parking
Land
Rooms
| Level |
Type |
Length |
Width |
Dimensions |
|
Main Level |
Living Room |
6.66 m |
3.89 m |
6.66 m x 3.89 m |
|
Main Level |
Dining Room |
6.66 m |
3.89 m |
6.66 m x 3.89 m |
|
Main Level |
Kitchen |
5.14 m |
2.49 m |
5.14 m x 2.49 m |
|
Main Level |
Primary Bedroom |
3.74 m |
3.45 m |
3.74 m x 3.45 m |
|
Main Level |
Bedroom 2 |
3.55 m |
3.45 m |
3.55 m x 3.45 m |
https://www.realtor.ca/real-estate/28252794/2906-28-linden-street-toronto-north-st-james-town-north-st-james-town











