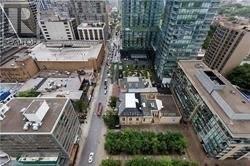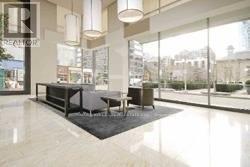2 Bedroom
1 Bathroom
600 - 699 sqft
Central Air Conditioning
Forced Air
$2,850 Monthly
Prestigious High-Demand Award Winning Yorkville Building. Platinum Edition Custom Suite On 29th Floor. 1 Bed + Den Walkout From Living Room To Oversized Private Balcony With Stunning Unobstructed West View Overlooking 4 Seasons Hotel & Yorkville. 9 Foot Floor To Ceiling Windows, Freshly Painted Open Concept, Modern Kitchen With Granite Breakfast Bar, Ss Appl's, Espresso Flooring, Espresso Roller Blinds, B/I Closet Organizer, Ensuite Laundry And More. Walk To Trendy Yorkville Shops/Restaurants, Four Seasons Hotel, Cafes, Subway, University Of Toronto, Library, Museum, Galleries & More! Concierge, Visitors Pkg., Gym, Party Rm., Outdoor Terr/W/Bbq, Parking Available At A Cost (Please Ask Agent). (id:55499)
Property Details
|
MLS® Number
|
C12134125 |
|
Property Type
|
Single Family |
|
Community Name
|
Annex |
|
Amenities Near By
|
Park, Place Of Worship, Public Transit |
|
Community Features
|
Pet Restrictions |
|
Features
|
Ravine, Conservation/green Belt, Balcony |
|
Parking Space Total
|
1 |
|
View Type
|
View |
Building
|
Bathroom Total
|
1 |
|
Bedrooms Above Ground
|
1 |
|
Bedrooms Below Ground
|
1 |
|
Bedrooms Total
|
2 |
|
Amenities
|
Security/concierge, Exercise Centre, Party Room, Visitor Parking, Storage - Locker |
|
Cooling Type
|
Central Air Conditioning |
|
Exterior Finish
|
Brick |
|
Flooring Type
|
Laminate |
|
Heating Fuel
|
Natural Gas |
|
Heating Type
|
Forced Air |
|
Size Interior
|
600 - 699 Sqft |
|
Type
|
Apartment |
Parking
Land
|
Acreage
|
No |
|
Land Amenities
|
Park, Place Of Worship, Public Transit |
Rooms
| Level |
Type |
Length |
Width |
Dimensions |
|
Main Level |
Living Room |
5.33 m |
3.39 m |
5.33 m x 3.39 m |
|
Main Level |
Dining Room |
5.33 m |
3.39 m |
5.33 m x 3.39 m |
|
Main Level |
Kitchen |
2.78 m |
2.3 m |
2.78 m x 2.3 m |
|
Main Level |
Den |
3.2 m |
2.2 m |
3.2 m x 2.2 m |
|
Main Level |
Bedroom |
3.07 m |
2.86 m |
3.07 m x 2.86 m |
https://www.realtor.ca/real-estate/28281910/2904-18-yorkville-avenue-toronto-annex-annex
















