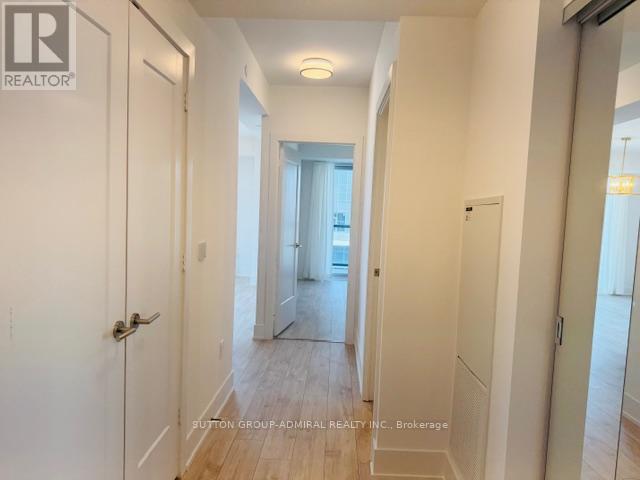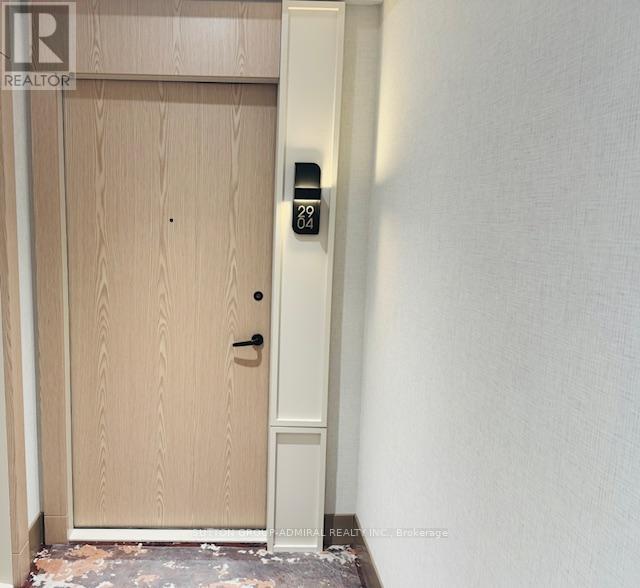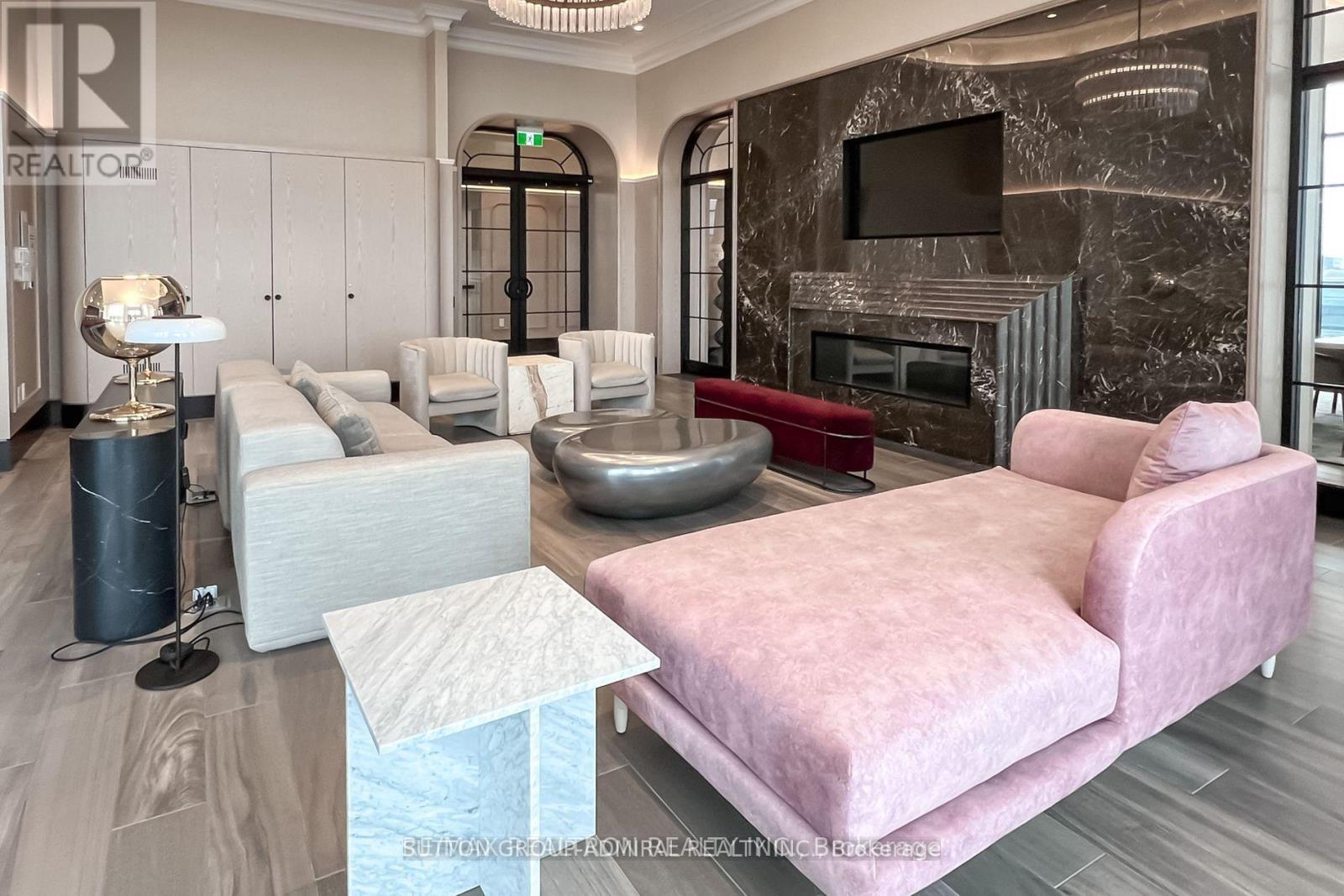2 Bedroom
2 Bathroom
900 - 999 sqft
Indoor Pool
Central Air Conditioning
Forced Air
$3,600 Monthly
Chateau at Auberge on The Park is a luxurious condominium residence in the heart of North York.This luxury 2-Bedrooms and 2-Bathrooms condo suite at Chateau at Auberge offers 949 square feet of open living space and 9-foot ceilings. Located on the 29th floor, enjoy your north west Leslie Park views from a spacious and private balcony. This suite comes fully equipped with energy-efficient 5-star modern appliances, integrated dishwasher, contemporary soft-close cabinetry, in-suite laundry, and floor to ceiling windows with coverings included. Parking and Locker are included. Additional charges apply for utilities: Hydro, Hot Water, Heat and Cool (id:55499)
Property Details
|
MLS® Number
|
C12197209 |
|
Property Type
|
Single Family |
|
Community Name
|
Banbury-Don Mills |
|
Community Features
|
Pet Restrictions |
|
Features
|
Elevator, Balcony, Sauna |
|
Parking Space Total
|
1 |
|
Pool Type
|
Indoor Pool |
Building
|
Bathroom Total
|
2 |
|
Bedrooms Above Ground
|
2 |
|
Bedrooms Total
|
2 |
|
Amenities
|
Recreation Centre, Visitor Parking, Storage - Locker |
|
Appliances
|
Garage Door Opener Remote(s), Oven - Built-in, Range, Dishwasher |
|
Cooling Type
|
Central Air Conditioning |
|
Exterior Finish
|
Concrete |
|
Flooring Type
|
Laminate |
|
Heating Fuel
|
Natural Gas |
|
Heating Type
|
Forced Air |
|
Size Interior
|
900 - 999 Sqft |
|
Type
|
Apartment |
Parking
Land
Rooms
| Level |
Type |
Length |
Width |
Dimensions |
|
Flat |
Primary Bedroom |
3.66 m |
3.14 m |
3.66 m x 3.14 m |
|
Flat |
Bedroom 2 |
3.63 m |
2.93 m |
3.63 m x 2.93 m |
|
Flat |
Living Room |
6.4 m |
4.15 m |
6.4 m x 4.15 m |
|
Flat |
Dining Room |
6.4 m |
4.15 m |
6.4 m x 4.15 m |
|
Flat |
Kitchen |
4.15 m |
2.2 m |
4.15 m x 2.2 m |
|
Flat |
Foyer |
4 m |
1.5 m |
4 m x 1.5 m |
|
Flat |
Laundry Room |
1.5 m |
1.5 m |
1.5 m x 1.5 m |
https://www.realtor.ca/real-estate/28418836/2904-10-inn-on-the-park-drive-toronto-banbury-don-mills-banbury-don-mills








































