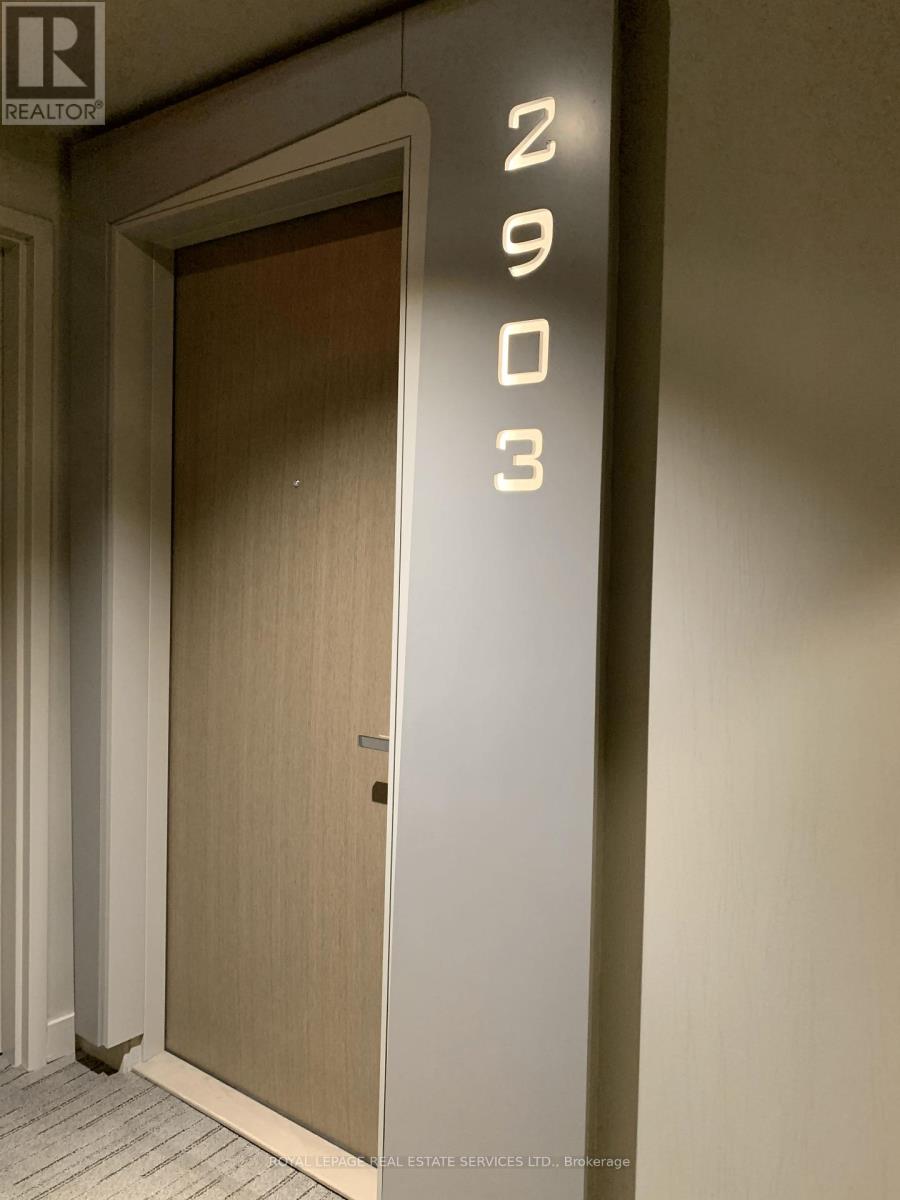1 Bedroom
1 Bathroom
500 - 599 sqft
Central Air Conditioning
Forced Air
$2,400 Monthly
Welcome To Yonge & Bloor. Enjoy Yorkville Living! Iconic Landmark Of Luxury In One of the Most Desirable Neighbourhoods! Subway Access Right at Your Doorstep!!, Steps From Bloor St. Shops, U Of T, Restaurants, Cafe's & So Much More! This Welcoming Apartment is Flooded With Natural Light and Great Practical Living/Dining Space. Floor To Ceiling Window To Enjoy Clear Eastern North to South Views!! Layout is Fabulous! 9" Ceilings. Open Concept Kitchen WithIsland and Built/In Appliances is Perfect For Modern Living/Busy Lifestyles. Bedroom with Closets and Sliding Doors Offers Privacy.Concierge, High Speed Elevators and So Much More!! Convenient Living At Its Best!! (id:55499)
Property Details
|
MLS® Number
|
C12084132 |
|
Property Type
|
Single Family |
|
Community Name
|
Church-Yonge Corridor |
|
Amenities Near By
|
Hospital, Public Transit |
|
Community Features
|
Pet Restrictions |
|
Features
|
Elevator, Balcony, Carpet Free |
|
View Type
|
View, City View |
Building
|
Bathroom Total
|
1 |
|
Bedrooms Above Ground
|
1 |
|
Bedrooms Total
|
1 |
|
Amenities
|
Exercise Centre, Security/concierge, Storage - Locker |
|
Appliances
|
Dryer, Washer |
|
Cooling Type
|
Central Air Conditioning |
|
Exterior Finish
|
Concrete |
|
Flooring Type
|
Hardwood, Tile |
|
Heating Fuel
|
Natural Gas |
|
Heating Type
|
Forced Air |
|
Size Interior
|
500 - 599 Sqft |
|
Type
|
Apartment |
Parking
Land
|
Acreage
|
No |
|
Land Amenities
|
Hospital, Public Transit |
Rooms
| Level |
Type |
Length |
Width |
Dimensions |
|
Flat |
Living Room |
20.11 m |
11.61 m |
20.11 m x 11.61 m |
|
Flat |
Dining Room |
20.11 m |
11.61 m |
20.11 m x 11.61 m |
|
Flat |
Kitchen |
20.11 m |
11.61 m |
20.11 m x 11.61 m |
|
Flat |
Primary Bedroom |
9.09 m |
10.5 m |
9.09 m x 10.5 m |
|
Flat |
Bathroom |
|
|
Measurements not available |
|
Flat |
Laundry Room |
|
|
Measurements not available |
https://www.realtor.ca/real-estate/28170428/2903-1-bloor-street-e-toronto-church-yonge-corridor-church-yonge-corridor
















