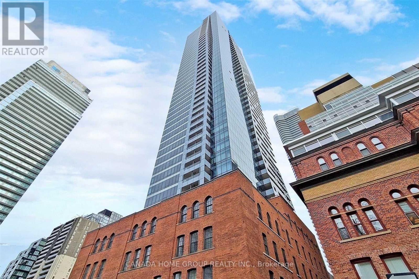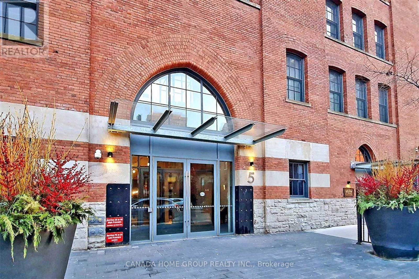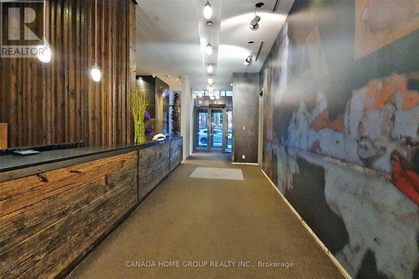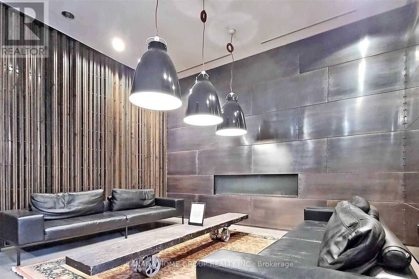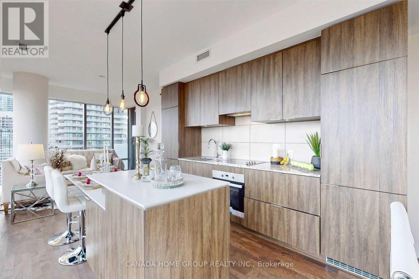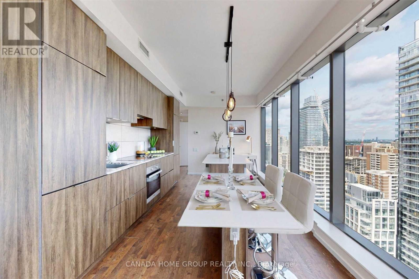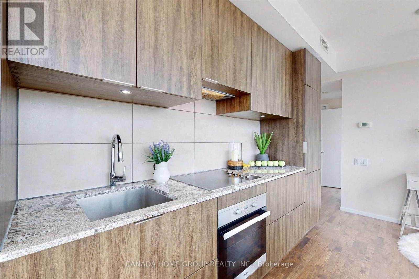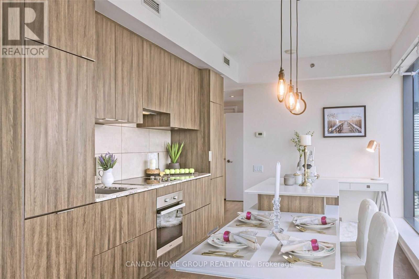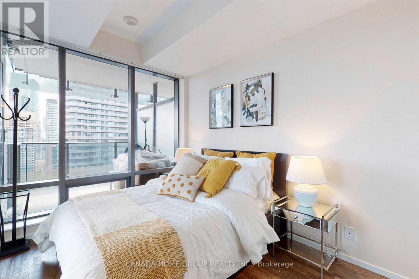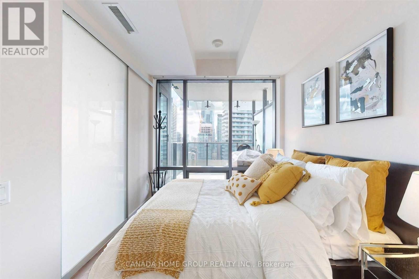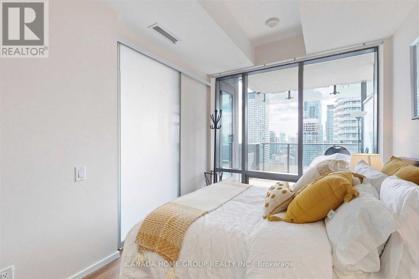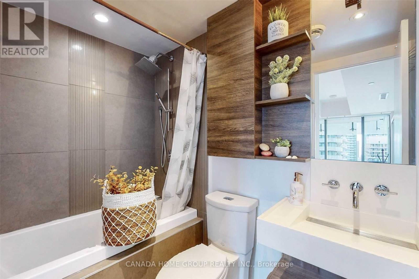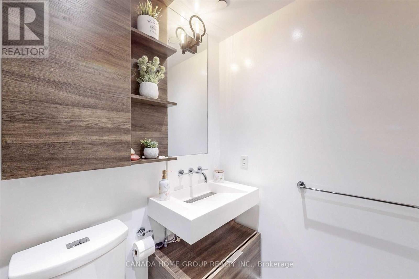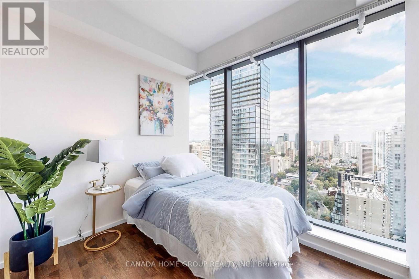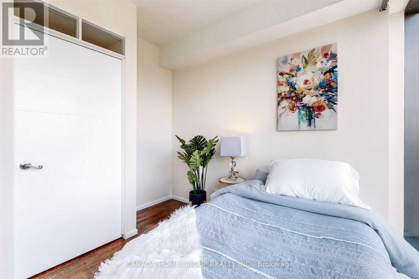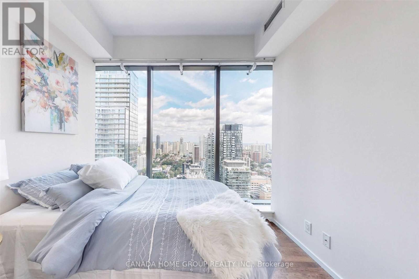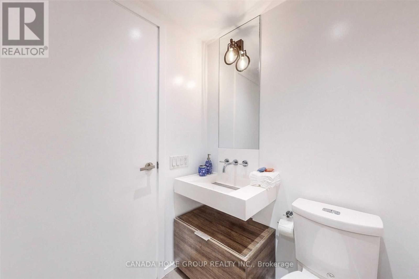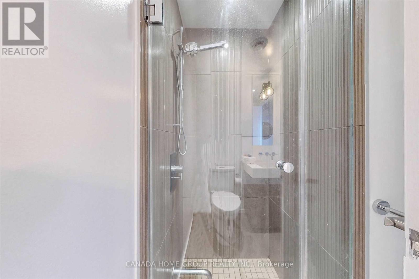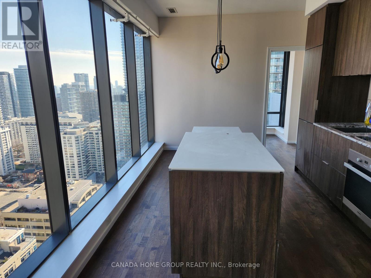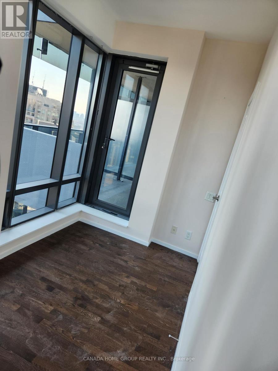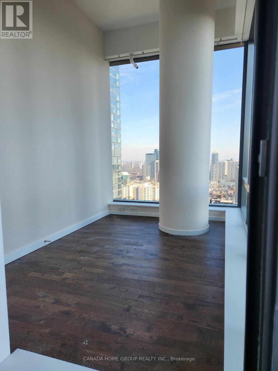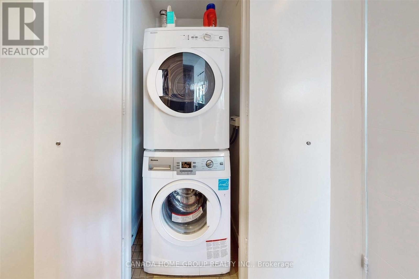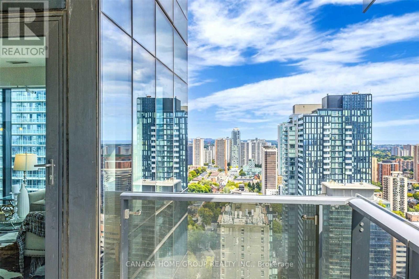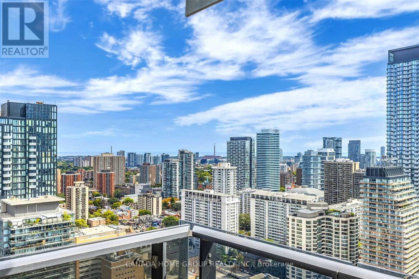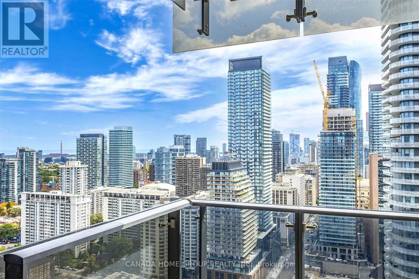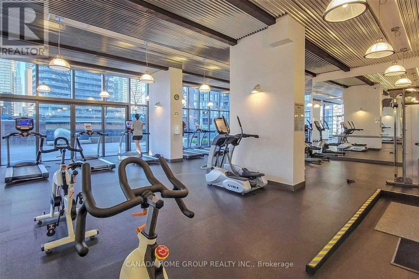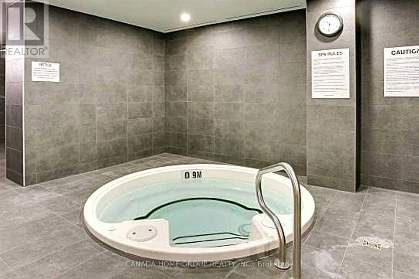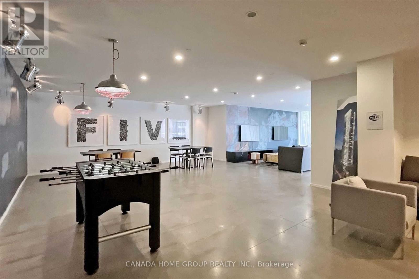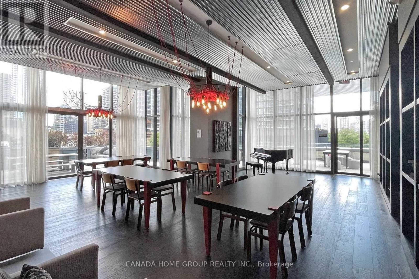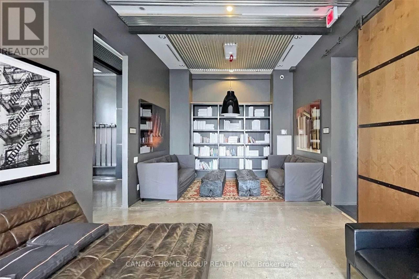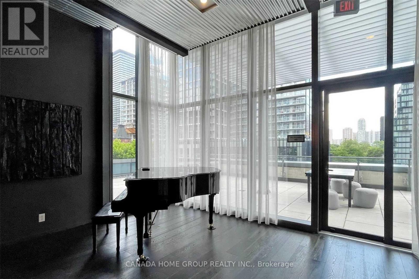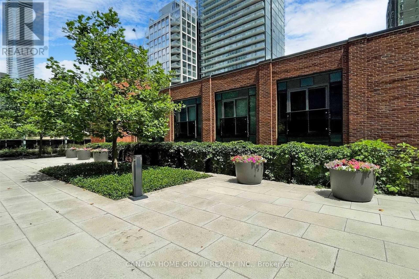3 Bedroom
2 Bathroom
700 - 799 sqft
Central Air Conditioning
Forced Air
$4,150 Monthly
Luxury, Spacious 2+Den Plus Balcony In Modern/Chic & Historically-Designated Facades Building. Newly Built Den Can Be Used As A 3rd Bedroom Or Study Room W/ It's Own Window & Door. Open Concept, Split Layout W/2 Fully Bathrooms. Bright Corner Unit W/ Unobstructed Clear Southeast City, Lake View. Floor To Ceiling Windows And 9" Ceiling. Modern Finish Kitchen W High Quality Miele Built-In Appliances. Large Center Island W/ Smooth Corian Top. New Fresh Paint Throughout! Steps To Subway Station, U Of T, Ryerson, Eaton Centre, Shopping, Restaurants And All! P.s. Photos/Video From Previous Listing W/ Staging. High-End Stainless Steel Fridge, Oven, Stove & Hood Range, B/I Dishwasher, Stacked Washer/Dryer, Microwave, All Elfs & Window Coverings. Guest Room, Gym, Sauna, Party Room & More. (id:55499)
Property Details
|
MLS® Number
|
C12194011 |
|
Property Type
|
Single Family |
|
Neigbourhood
|
University—Rosedale |
|
Community Name
|
Bay Street Corridor |
|
Community Features
|
Pet Restrictions |
|
Features
|
Balcony |
Building
|
Bathroom Total
|
2 |
|
Bedrooms Above Ground
|
2 |
|
Bedrooms Below Ground
|
1 |
|
Bedrooms Total
|
3 |
|
Age
|
0 To 5 Years |
|
Cooling Type
|
Central Air Conditioning |
|
Exterior Finish
|
Concrete |
|
Flooring Type
|
Laminate |
|
Heating Fuel
|
Natural Gas |
|
Heating Type
|
Forced Air |
|
Size Interior
|
700 - 799 Sqft |
|
Type
|
Apartment |
Parking
Land
Rooms
| Level |
Type |
Length |
Width |
Dimensions |
|
Flat |
Living Room |
6 m |
3.14 m |
6 m x 3.14 m |
|
Flat |
Dining Room |
6 m |
3.14 m |
6 m x 3.14 m |
|
Flat |
Kitchen |
6 m |
3.14 m |
6 m x 3.14 m |
|
Flat |
Primary Bedroom |
4.02 m |
2.63 m |
4.02 m x 2.63 m |
|
Flat |
Bedroom 2 |
2.65 m |
2.52 m |
2.65 m x 2.52 m |
|
Flat |
Den |
1.8 m |
3.14 m |
1.8 m x 3.14 m |
https://www.realtor.ca/real-estate/28411742/2902-5-st-joseph-street-toronto-bay-street-corridor-bay-street-corridor

