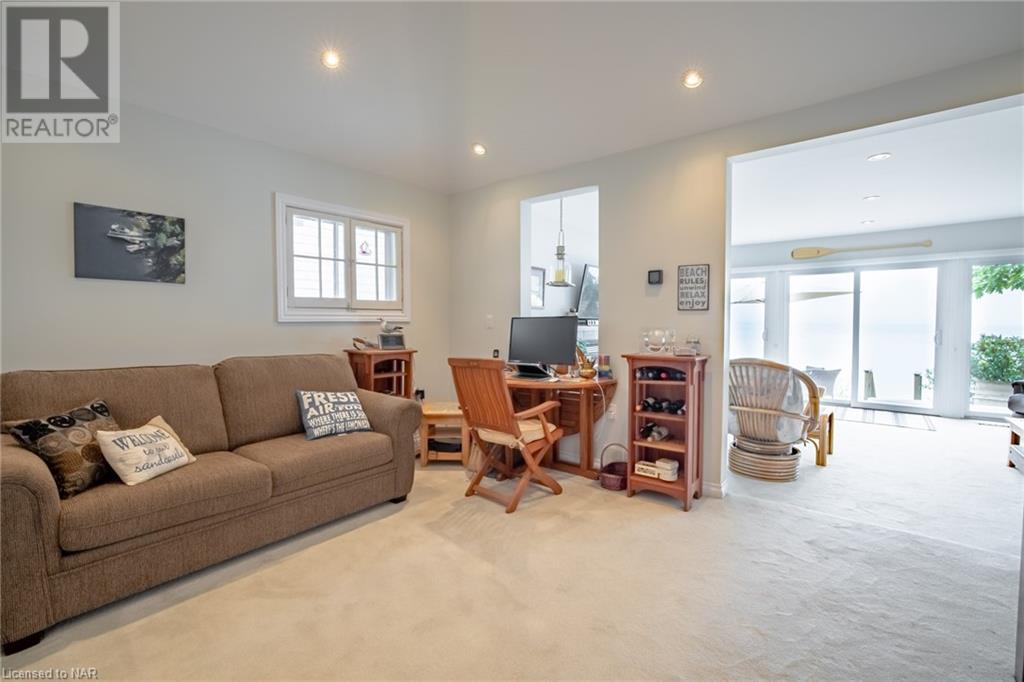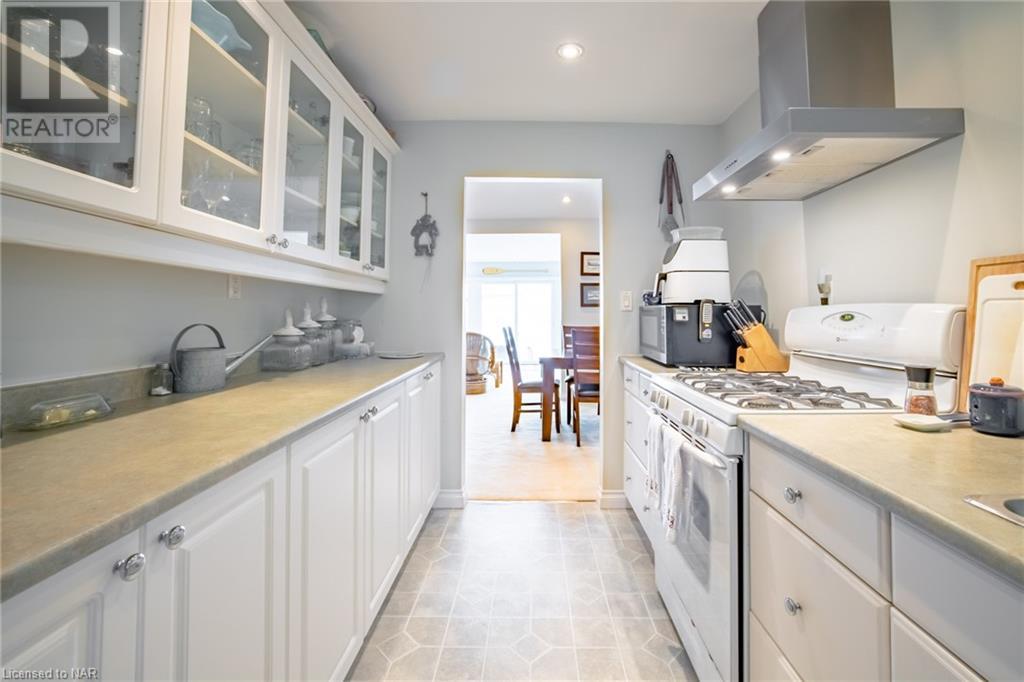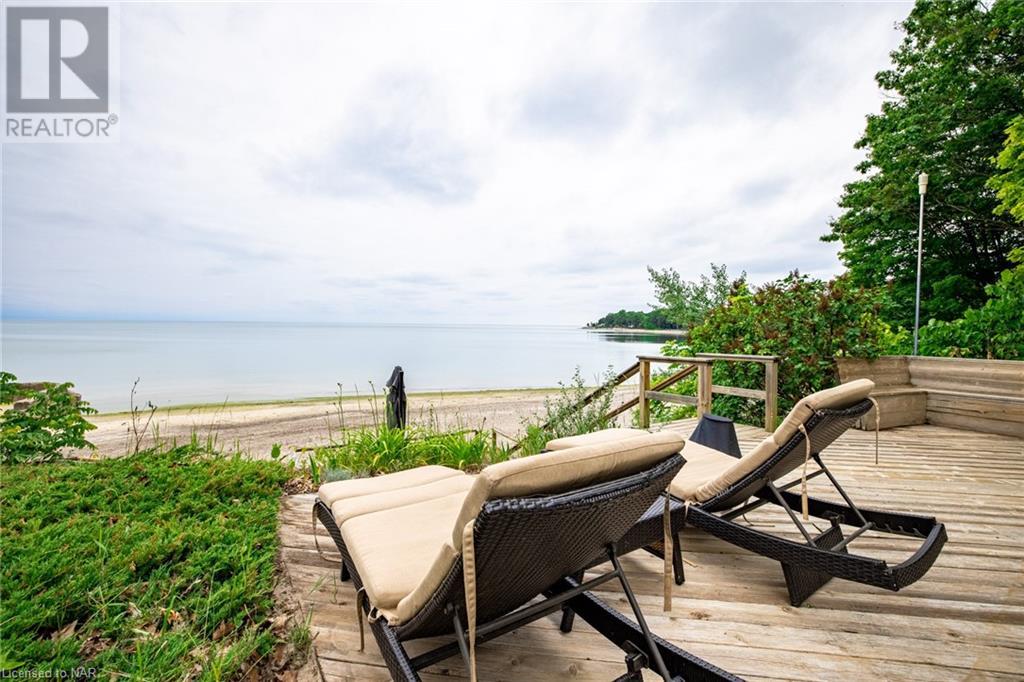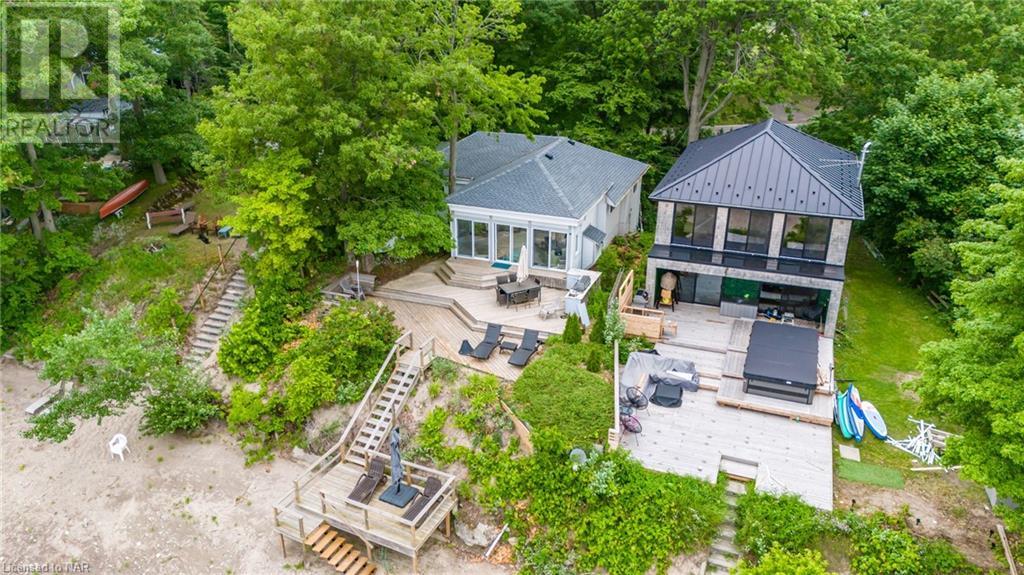2901 Vimy Road Port Colborne, Ontario L2K 5V3
3 Bedroom
2 Bathroom
1250 sqft
Bungalow
Forced Air
Waterfront
$999,000
Welcome to 2901 Vimy Road, this beautiful three-bedroom two bathroom home offers 50 feet of waterfront on a gorgeous sand beach! The desirable living area is filled with natural light and amazes with vaulted ceilings, fireplace and stunning lake views. Through the sliding doors from the living area is an expansive two-level deck and outdoor cooking area with BBQ, sink and marble countertops. Located close to the Friendship trail, marina, golf course and minutes to Port Colborne for restaurants, shopping and easy access to the 406. Don't hesitate and book your showing today! (id:55499)
Property Details
| MLS® Number | 40655773 |
| Property Type | Single Family |
| Amenities Near By | Beach, Golf Nearby |
| Features | Ravine, Country Residential |
| Parking Space Total | 4 |
| Storage Type | Holding Tank |
| View Type | Lake View |
| Water Front Name | Lake Erie |
| Water Front Type | Waterfront |
Building
| Bathroom Total | 2 |
| Bedrooms Above Ground | 3 |
| Bedrooms Total | 3 |
| Appliances | Dishwasher, Dryer, Refrigerator, Stove, Washer |
| Architectural Style | Bungalow |
| Basement Development | Unfinished |
| Basement Type | Partial (unfinished) |
| Construction Style Attachment | Detached |
| Exterior Finish | Other |
| Foundation Type | Block |
| Half Bath Total | 1 |
| Heating Fuel | Natural Gas |
| Heating Type | Forced Air |
| Stories Total | 1 |
| Size Interior | 1250 Sqft |
| Type | House |
| Utility Water | Drilled Well |
Parking
| Detached Garage |
Land
| Access Type | Water Access, Road Access |
| Acreage | No |
| Land Amenities | Beach, Golf Nearby |
| Sewer | Holding Tank |
| Size Depth | 192 Ft |
| Size Frontage | 51 Ft |
| Size Total Text | Under 1/2 Acre |
| Surface Water | Lake |
| Zoning Description | R3 |
Rooms
| Level | Type | Length | Width | Dimensions |
|---|---|---|---|---|
| Main Level | 3pc Bathroom | Measurements not available | ||
| Main Level | 2pc Bathroom | Measurements not available | ||
| Main Level | Laundry Room | 7'7'' x 4'8'' | ||
| Main Level | Bedroom | 12'7'' x 11'8'' | ||
| Main Level | Bedroom | 9'2'' x 7'10'' | ||
| Main Level | Bedroom | 11'2'' x 8'5'' | ||
| Main Level | Family Room | 18'6'' x 14'3'' | ||
| Main Level | Dining Room | 21'0'' x 11'0'' | ||
| Main Level | Kitchen | 11'6'' x 7'6'' |
https://www.realtor.ca/real-estate/27491015/2901-vimy-road-port-colborne
Interested?
Contact us for more information



































