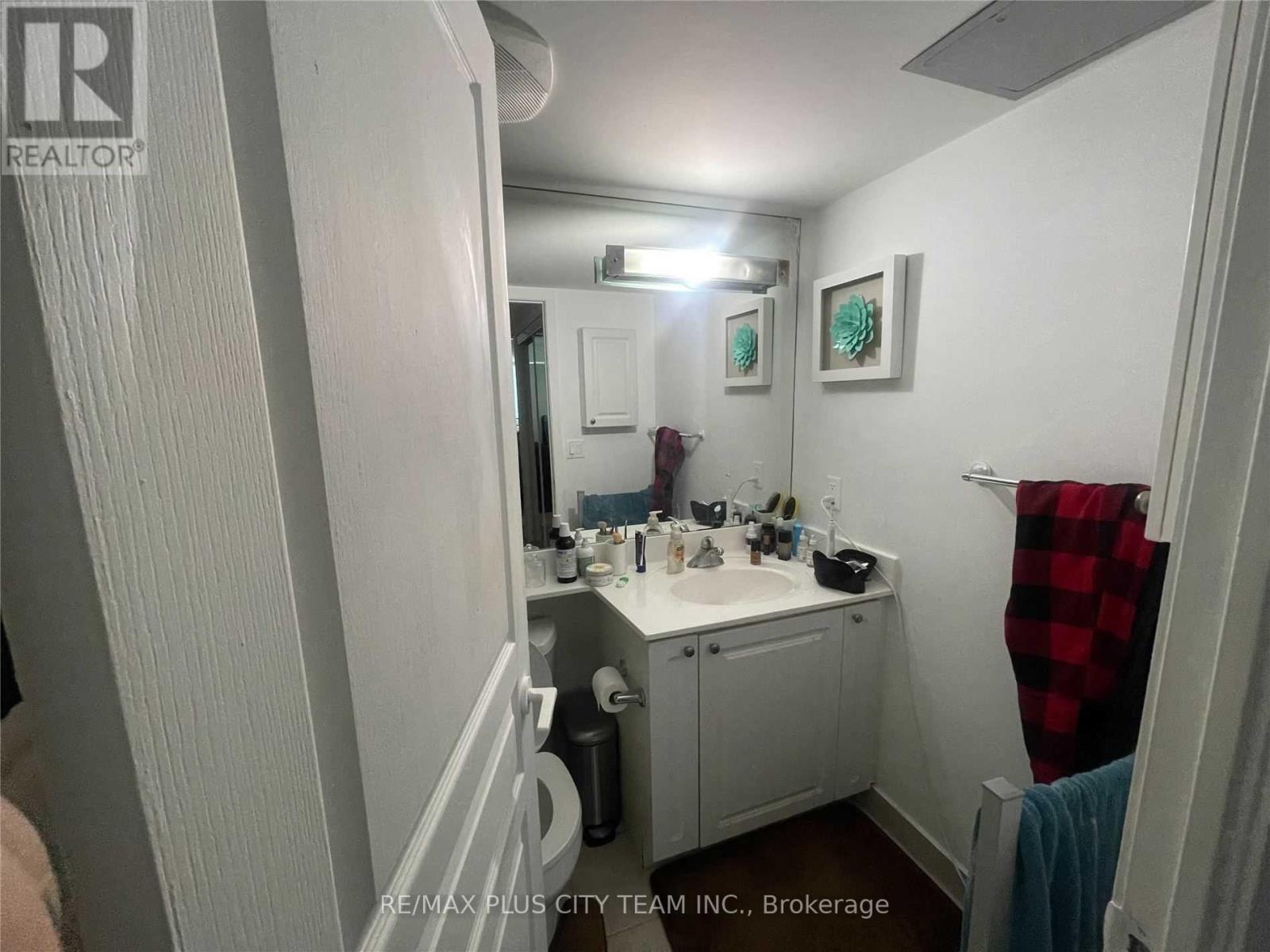2 Bedroom
2 Bathroom
700 - 799 sqft
Central Air Conditioning
Forced Air
$2,650 Monthly
Gorgeous 1+1 Bedroom Condo with Stunning CN Tower & Lake Views! Rarely offered 1+1 bedroom, 2-bathroom condo at Yonge & Lakeshore. This spacious unit boasts breathtaking southwest views of the lake, CN Tower, and Scotiabank Arena through floor-to-ceiling windows. With over 700 sq. ft. of modern living space, it features laminate flooring, granite countertops, and an open-concept layout. The large den can be used as a second bedroom, adding versatility to the space. Enjoy access to world-class amenities, including a fully equipped exercise room, an indoor pool with a heated whirlpool, a rooftop terrace with a patio, greenery, BBQs, and a golf putting green. The building also offers a spacious party room with a bar area, a business centre with meeting rooms, and fully equipped kitchens. Located in the heart of downtown, this condo is just steps from Union Station, the Financial District, restaurants, shopping, and the waterfront. Parking and locker included. A must-see schedule your viewing today! *Photos are from the previous listing (id:55499)
Property Details
|
MLS® Number
|
C12057233 |
|
Property Type
|
Single Family |
|
Community Name
|
Waterfront Communities C1 |
|
Community Features
|
Pets Not Allowed |
|
Features
|
Balcony |
|
Parking Space Total
|
1 |
Building
|
Bathroom Total
|
2 |
|
Bedrooms Above Ground
|
1 |
|
Bedrooms Below Ground
|
1 |
|
Bedrooms Total
|
2 |
|
Age
|
6 To 10 Years |
|
Amenities
|
Storage - Locker |
|
Appliances
|
Dishwasher, Dryer, Microwave, Stove, Washer, Refrigerator |
|
Cooling Type
|
Central Air Conditioning |
|
Exterior Finish
|
Concrete |
|
Flooring Type
|
Hardwood, Ceramic, Carpeted |
|
Heating Fuel
|
Natural Gas |
|
Heating Type
|
Forced Air |
|
Size Interior
|
700 - 799 Sqft |
|
Type
|
Apartment |
Parking
Land
Rooms
| Level |
Type |
Length |
Width |
Dimensions |
|
Ground Level |
Living Room |
5.49 m |
3.29 m |
5.49 m x 3.29 m |
|
Ground Level |
Dining Room |
5.49 m |
3.29 m |
5.49 m x 3.29 m |
|
Ground Level |
Kitchen |
2.28 m |
2.33 m |
2.28 m x 2.33 m |
|
Ground Level |
Primary Bedroom |
4.43 m |
3.23 m |
4.43 m x 3.23 m |
|
Ground Level |
Den |
2.36 m |
2.23 m |
2.36 m x 2.23 m |
https://www.realtor.ca/real-estate/28109235/2901-18-yonge-street-toronto-waterfront-communities-waterfront-communities-c1























