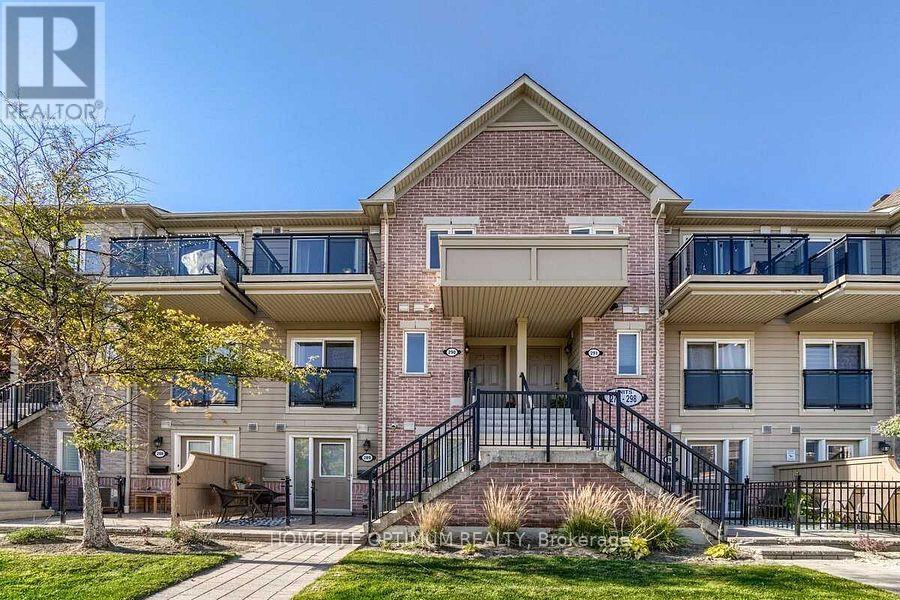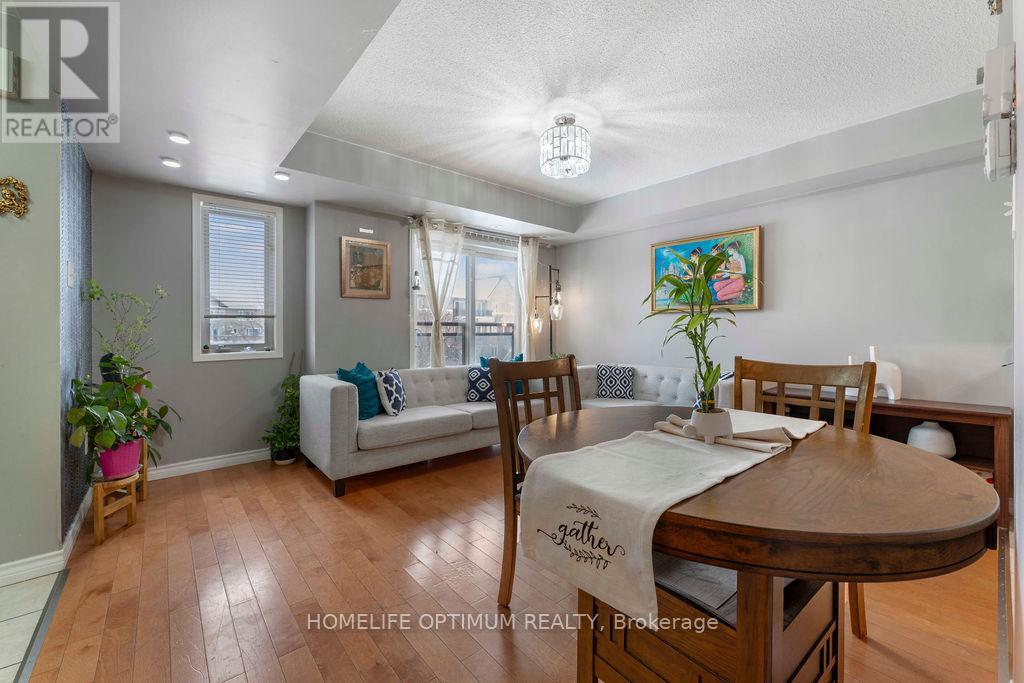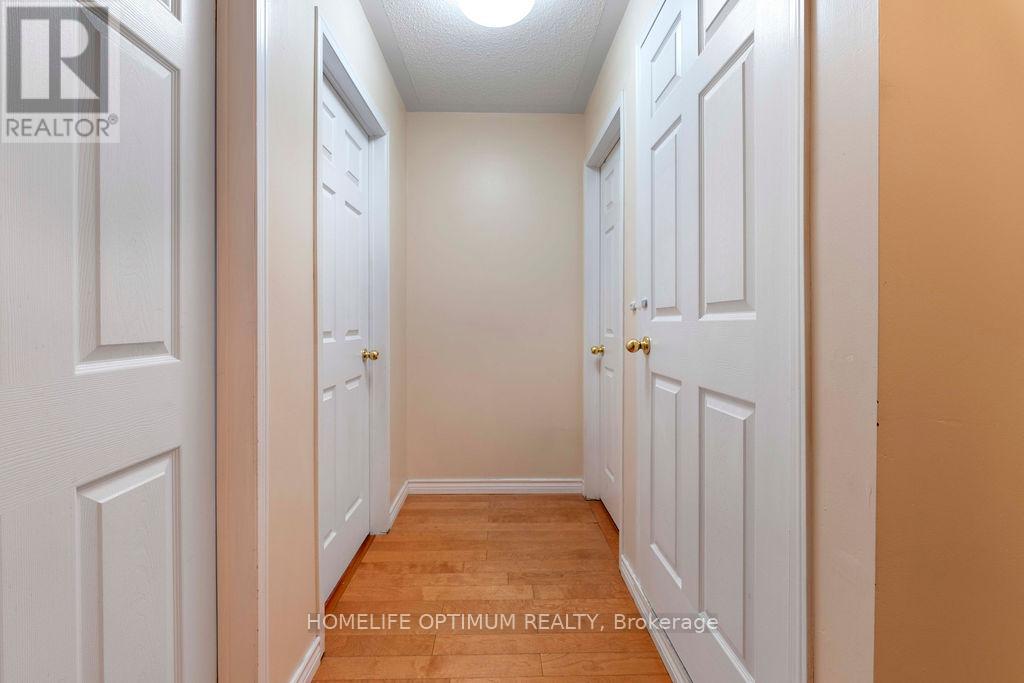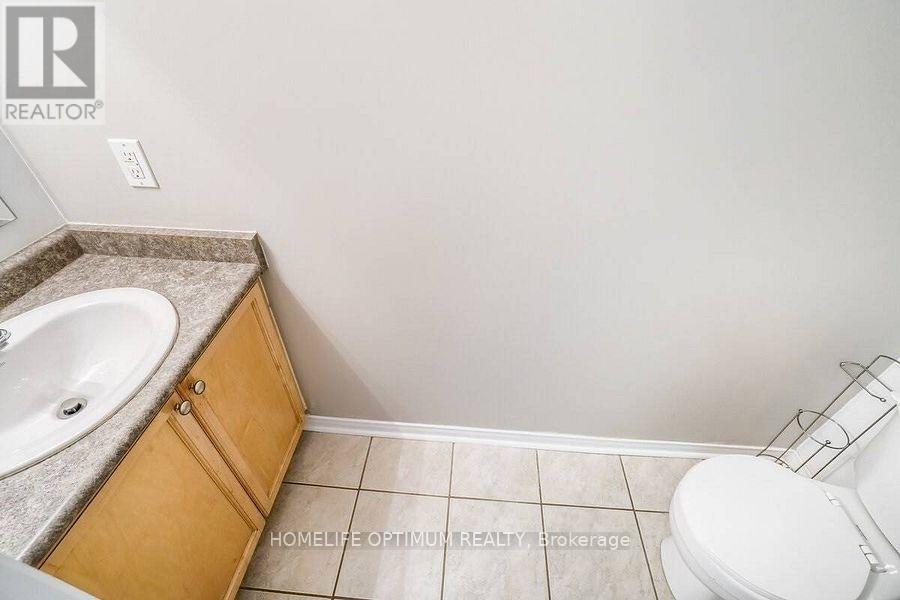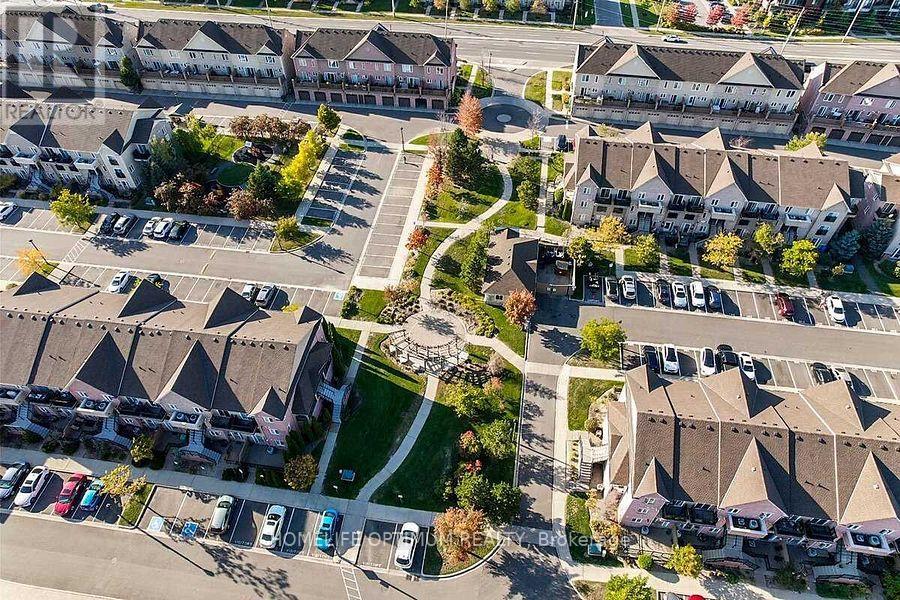290 - 4975 Southampton Drive Mississauga (Churchill Meadows), Ontario L5M 8E5
$649,900Maintenance, Water, Common Area Maintenance, Insurance, Parking
$360.53 Monthly
Maintenance, Water, Common Area Maintenance, Insurance, Parking
$360.53 MonthlyModern Elegance in Churchill Meadows Step into this modern townhome, nestled in the heart of Churchill Meadows one of Mississauga's most desirable communities. Whether you're looking for the perfect family home or a prime investment opportunity, this residence offers the best of both worlds. Wake up to serene mornings on your private master bedroom balcony, where you can sip coffee and soak in the neighborhood charm. Designed with style and convenience in mind, this home is part of a well-maintained complex that reflects quality throughout. Location is truly Unbeatable. Just minutes from Highways 401, 403, and 407, this home is also directly across from Erin Mills Town Centre and surrounded by parks, top-rated schools, restaurants, Credit Valley Hospital, and the GO Station. Everything you need is right at your doorstep! Dont miss this incredible opportunity schedule a viewing today! (id:55499)
Property Details
| MLS® Number | W11972470 |
| Property Type | Single Family |
| Community Name | Churchill Meadows |
| Community Features | Pet Restrictions |
| Features | Balcony |
| Parking Space Total | 1 |
Building
| Bathroom Total | 2 |
| Bedrooms Above Ground | 2 |
| Bedrooms Total | 2 |
| Age | 11 To 15 Years |
| Appliances | Dishwasher, Dryer, Stove, Washer, Window Coverings, Refrigerator |
| Architectural Style | Multi-level |
| Cooling Type | Central Air Conditioning |
| Exterior Finish | Brick |
| Half Bath Total | 1 |
| Heating Fuel | Natural Gas |
| Heating Type | Forced Air |
| Size Interior | 800 - 899 Sqft |
| Type | Row / Townhouse |
Land
| Acreage | No |
Rooms
| Level | Type | Length | Width | Dimensions |
|---|---|---|---|---|
| Main Level | Living Room | 4.24 m | 3.89 m | 4.24 m x 3.89 m |
| Main Level | Dining Room | 4.24 m | 3.89 m | 4.24 m x 3.89 m |
| Main Level | Kitchen | 2.77 m | 2.26 m | 2.77 m x 2.26 m |
| Upper Level | Bedroom | 3.89 m | 2.77 m | 3.89 m x 2.77 m |
| Upper Level | Bedroom 2 | 2.69 m | 2.77 m | 2.69 m x 2.77 m |
Interested?
Contact us for more information

