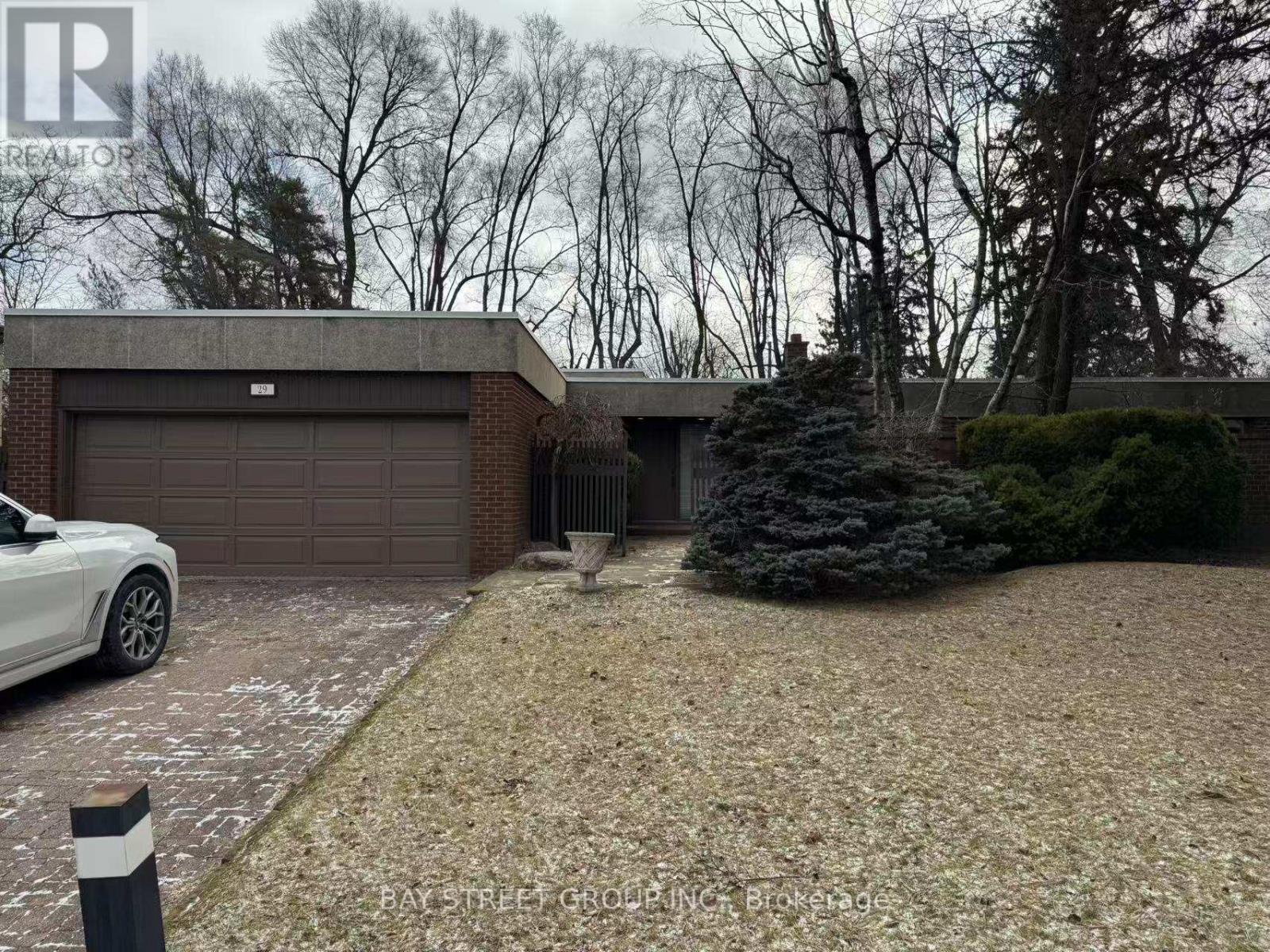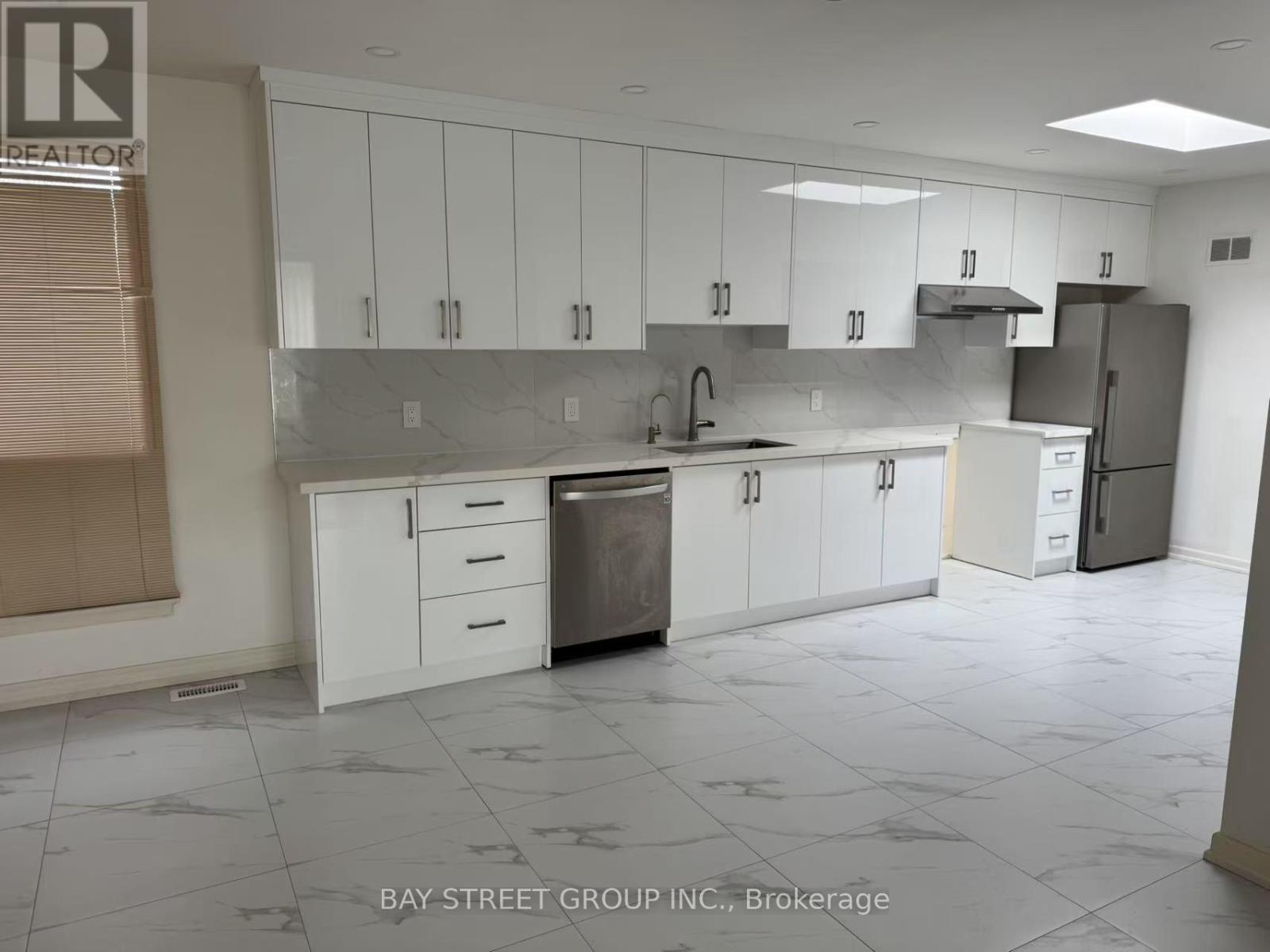5 Bedroom
4 Bathroom
2500 - 3000 sqft
Bungalow
Outdoor Pool
Central Air Conditioning
Forced Air
$5,500 Monthly
This beautiful house backs onto Sunnybrook Park in prestigious Bridle Path. Situated on a generous 100'x120' lot, this bungalow has five bedrooms & four washrooms. Main Floor Offering Large Principle Living And Dining Areas, Spacious & Functional Layout with Natural Sunfilled Exposure. New Hardwood Floor Throughout, Freshing Painting, New Stove and many other upgrades. Close to excellent schools, public & private.Easy Access To The DVP, Shops At Don Mills. (id:55499)
Property Details
|
MLS® Number
|
C12105445 |
|
Property Type
|
Single Family |
|
Neigbourhood
|
North York |
|
Community Name
|
Bridle Path-Sunnybrook-York Mills |
|
Features
|
In Suite Laundry |
|
Parking Space Total
|
6 |
|
Pool Type
|
Outdoor Pool |
Building
|
Bathroom Total
|
4 |
|
Bedrooms Above Ground
|
5 |
|
Bedrooms Total
|
5 |
|
Architectural Style
|
Bungalow |
|
Basement Development
|
Unfinished |
|
Basement Type
|
N/a (unfinished) |
|
Construction Style Attachment
|
Detached |
|
Cooling Type
|
Central Air Conditioning |
|
Exterior Finish
|
Brick |
|
Foundation Type
|
Concrete |
|
Half Bath Total
|
2 |
|
Heating Fuel
|
Natural Gas |
|
Heating Type
|
Forced Air |
|
Stories Total
|
1 |
|
Size Interior
|
2500 - 3000 Sqft |
|
Type
|
House |
|
Utility Water
|
Municipal Water |
Parking
Land
|
Acreage
|
No |
|
Sewer
|
Sanitary Sewer |
|
Size Depth
|
121 Ft ,1 In |
|
Size Frontage
|
101 Ft |
|
Size Irregular
|
101 X 121.1 Ft |
|
Size Total Text
|
101 X 121.1 Ft |
Rooms
| Level |
Type |
Length |
Width |
Dimensions |
|
Main Level |
Living Room |
5.86 m |
3.94 m |
5.86 m x 3.94 m |
|
Main Level |
Dining Room |
3.93 m |
3.6 m |
3.93 m x 3.6 m |
|
Main Level |
Kitchen |
3.33 m |
2.79 m |
3.33 m x 2.79 m |
|
Main Level |
Eating Area |
2.93 m |
2.46 m |
2.93 m x 2.46 m |
|
Main Level |
Family Room |
5.12 m |
4.41 m |
5.12 m x 4.41 m |
|
Main Level |
Primary Bedroom |
4.53 m |
3.63 m |
4.53 m x 3.63 m |
|
Main Level |
Bedroom 2 |
3.94 m |
3.37 m |
3.94 m x 3.37 m |
|
Main Level |
Bedroom 3 |
3.7 m |
3.25 m |
3.7 m x 3.25 m |
|
Main Level |
Bedroom 4 |
3.9 m |
2 m |
3.9 m x 2 m |
|
Main Level |
Bedroom 5 |
3.94 m |
3.07 m |
3.94 m x 3.07 m |
https://www.realtor.ca/real-estate/28218255/29-suncrest-drive-toronto-bridle-path-sunnybrook-york-mills-bridle-path-sunnybrook-york-mills




















