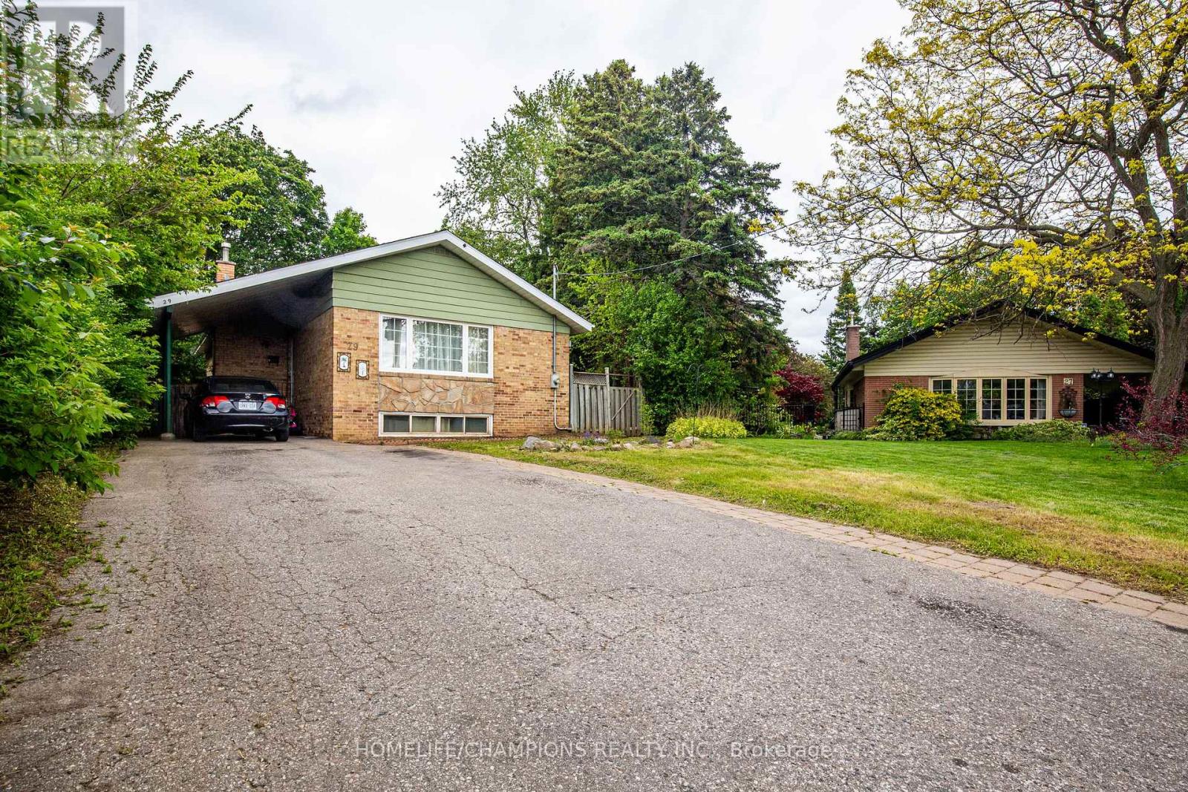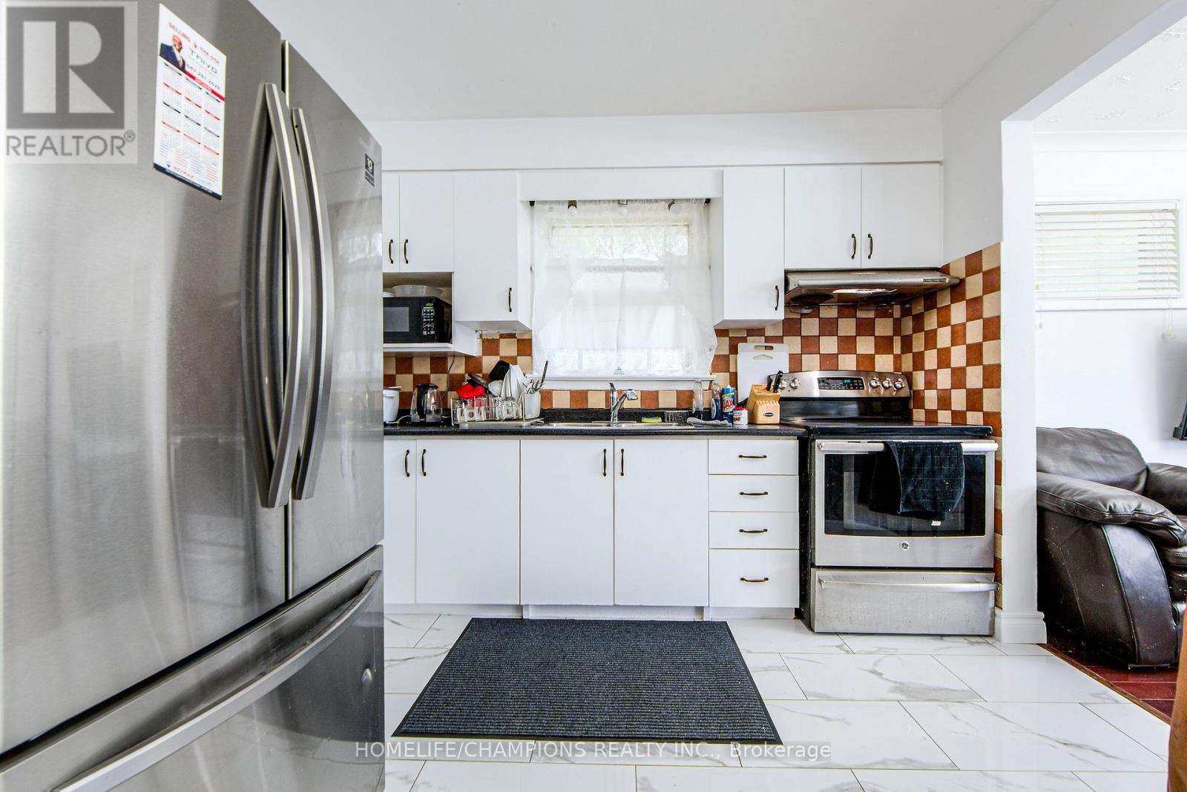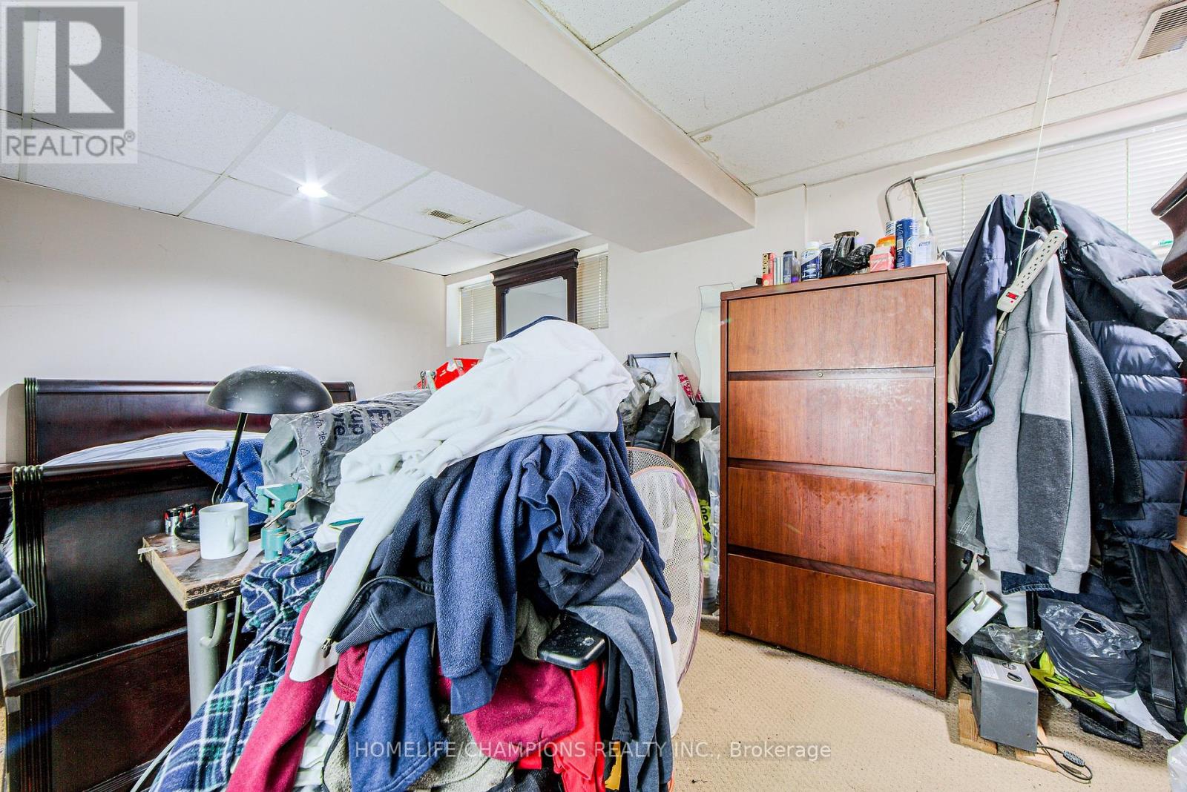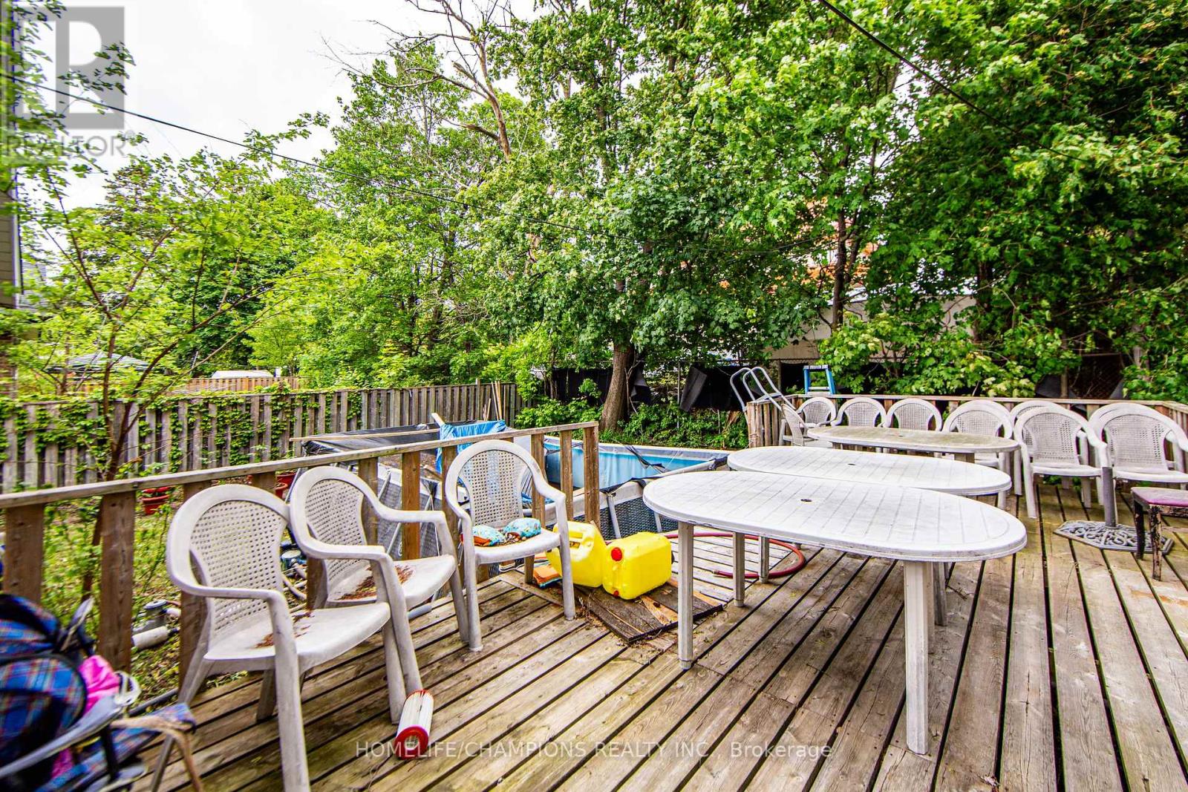29 Penzance Drive Toronto (Bendale), Ontario M1K 4Z4
5 Bedroom
3 Bathroom
1100 - 1500 sqft
Bungalow
Above Ground Pool
Central Air Conditioning
Forced Air
$880,999
Welcome to 29 Penzance Drive in Scarborough's Bendale community, Minutes to Scarborough General Hospital, Thompson Park, Charles Gordon Senior Public School, David & Mary Thompson Collegiate, Bendale Library, Scarborough Town Center, TTC and so much more!!!! Apartment/Rental Suite Potential. A Lovely Fully Fenced Yard With A Large Back Deck Great For Entertaining. No Sidewalks To Shovel! Prime Bendale Location Nestled On A Winding, Treed Street Where Homes Rarely Come Up For Sale. (id:55499)
Property Details
| MLS® Number | E12195517 |
| Property Type | Single Family |
| Community Name | Bendale |
| Amenities Near By | Hospital, Park, Place Of Worship, Public Transit, Schools |
| Features | Irregular Lot Size |
| Parking Space Total | 3 |
| Pool Type | Above Ground Pool |
Building
| Bathroom Total | 3 |
| Bedrooms Above Ground | 3 |
| Bedrooms Below Ground | 2 |
| Bedrooms Total | 5 |
| Architectural Style | Bungalow |
| Basement Features | Apartment In Basement, Separate Entrance |
| Basement Type | N/a |
| Construction Style Attachment | Detached |
| Cooling Type | Central Air Conditioning |
| Exterior Finish | Brick |
| Flooring Type | Hardwood, Ceramic |
| Foundation Type | Brick |
| Half Bath Total | 1 |
| Heating Fuel | Natural Gas |
| Heating Type | Forced Air |
| Stories Total | 1 |
| Size Interior | 1100 - 1500 Sqft |
| Type | House |
| Utility Water | Municipal Water |
Parking
| Carport | |
| No Garage |
Land
| Acreage | No |
| Land Amenities | Hospital, Park, Place Of Worship, Public Transit, Schools |
| Sewer | Sanitary Sewer |
| Size Depth | 122 Ft ,3 In |
| Size Frontage | 40 Ft ,7 In |
| Size Irregular | 40.6 X 122.3 Ft |
| Size Total Text | 40.6 X 122.3 Ft |
| Zoning Description | Residential |
Rooms
| Level | Type | Length | Width | Dimensions |
|---|---|---|---|---|
| Basement | Kitchen | 5.75 m | 6.59 m | 5.75 m x 6.59 m |
| Basement | Bathroom | 1.8 m | 3.4 m | 1.8 m x 3.4 m |
| Basement | Bedroom 4 | 4.6 m | 3.4 m | 4.6 m x 3.4 m |
| Main Level | Living Room | 5.98 m | 3.66 m | 5.98 m x 3.66 m |
| Main Level | Dining Room | 5.98 m | 3.66 m | 5.98 m x 3.66 m |
| Main Level | Kitchen | 5.98 m | 3.66 m | 5.98 m x 3.66 m |
| Main Level | Primary Bedroom | 4.07 m | 3.66 m | 4.07 m x 3.66 m |
| Main Level | Bedroom 2 | 3.31 m | 3.66 m | 3.31 m x 3.66 m |
| Main Level | Bedroom 3 | 3.06 m | 3.54 m | 3.06 m x 3.54 m |
| Main Level | Foyer | 1.12 m | 1.54 m | 1.12 m x 1.54 m |
| Main Level | Bathroom | 2.31 m | 2.03 m | 2.31 m x 2.03 m |
https://www.realtor.ca/real-estate/28414647/29-penzance-drive-toronto-bendale-bendale
Interested?
Contact us for more information



























