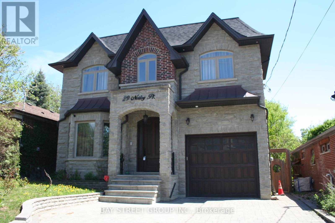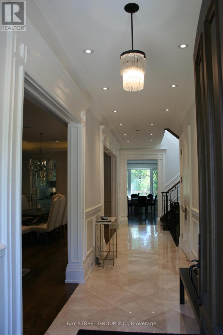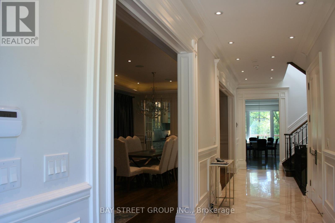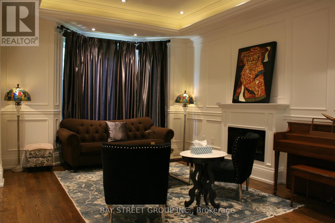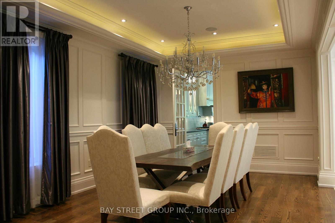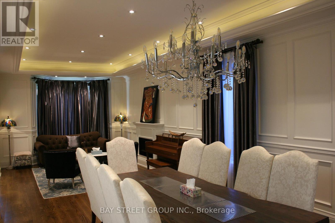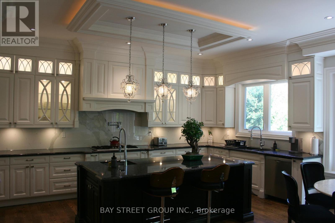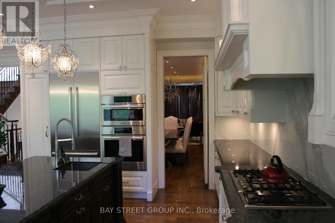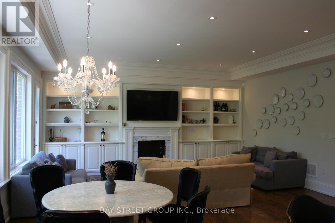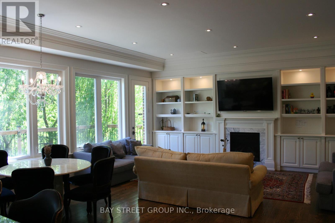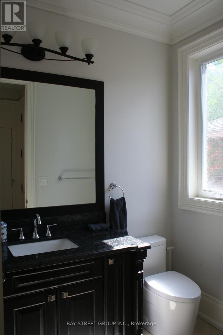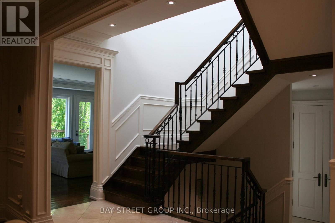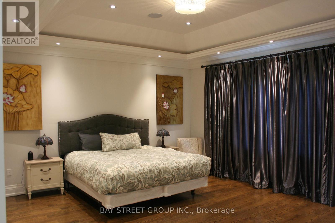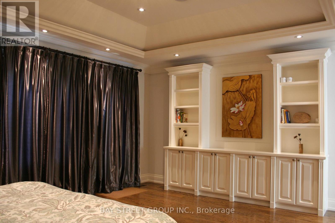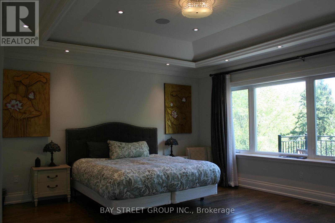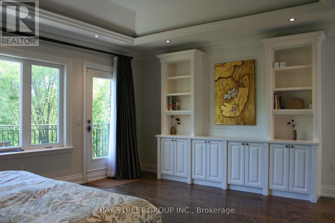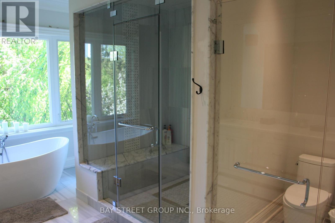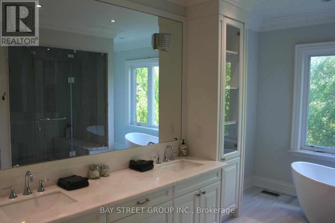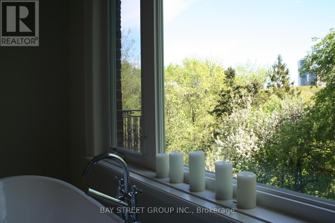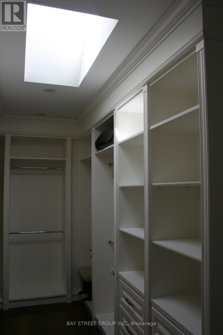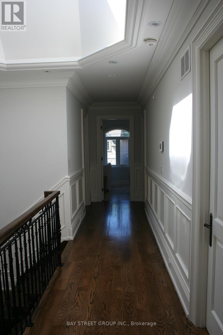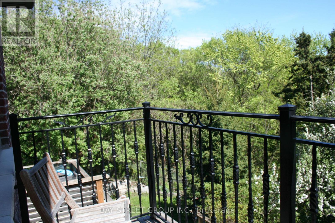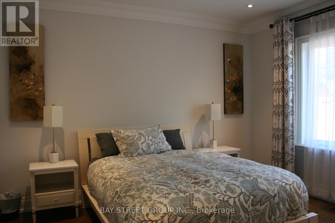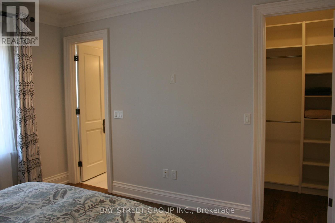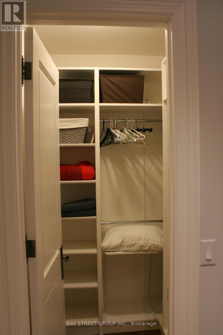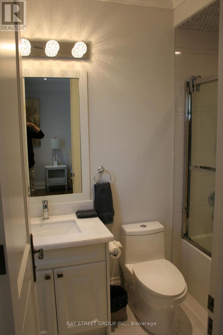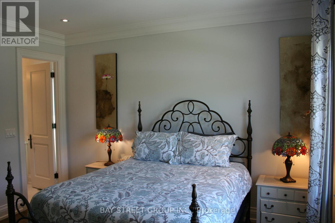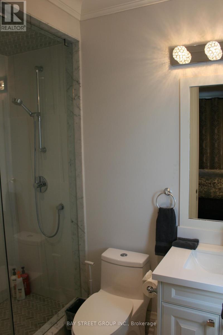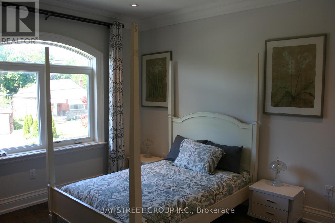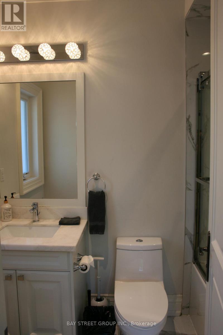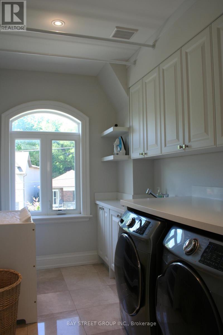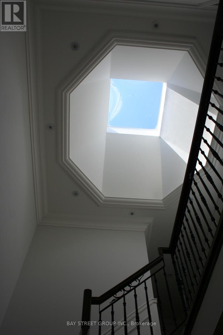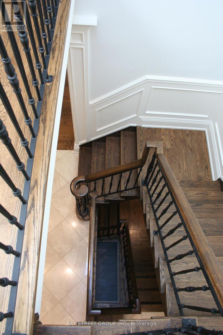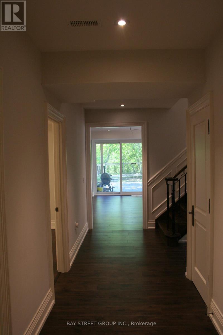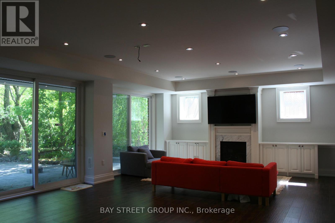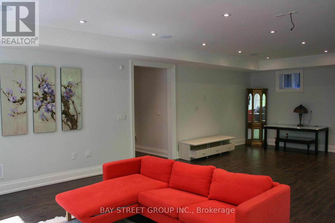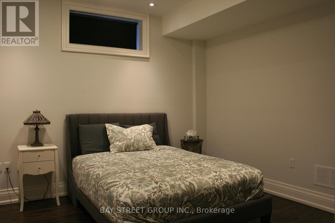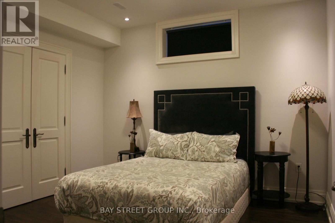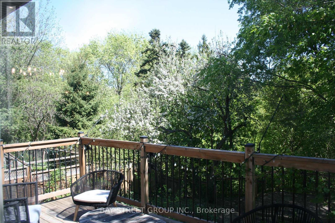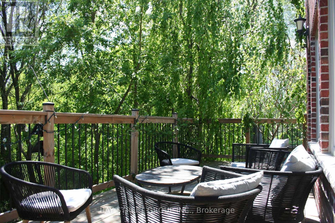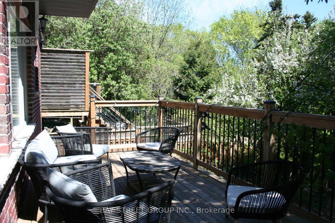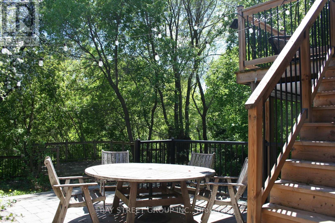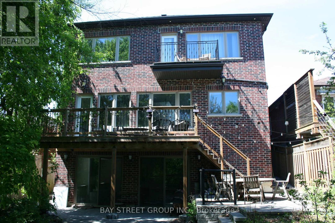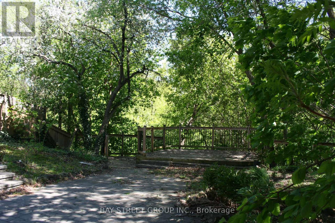6 Bedroom
6 Bathroom
3000 - 3500 sqft
Fireplace
Central Air Conditioning
Forced Air
$8,500 Monthly
Welcome To Your Luxury Cottage In The City. Enjoy This Entertainer's Dream Home W/ A Private Backyard Oasis Situated On the Ravine Lot. An Architecturally Significant, One-Of-A-Kind Build Situated On An Exclusive Cres Boasting Front & Rear Breathtaking Views Of Taylor-Massey Creek. Over 4000 Sqft Of Lux Living Space with W/O Bsmt. Appreciate A Grand Lifestyle W/ Soaring 10' Ceilings, Sun-Drenched Rms Via Skylights. Indulge In Not 1 But 2 Chef Inspired Kitchens W/ Top Of The Line Appliances. The Grand Primary Suite Offers A Retreat W/ A Large W/I Closet & A 6-Pc Spa-Like Ensuite. Meticulously Designed Layout W/ Ample Space For Family, Work, & Recreation - Including A Large Kitchen, Oversized Family Rm, Living Rm, Multi W/O's To Private Backyard Oasis. The Oversized Ravine Lot Opens To Trails & Deer Paths. Experience The Allure Of 29 Notley Pl W/ Country Living In The Heart Of The City. (id:55499)
Property Details
|
MLS® Number
|
E12172758 |
|
Property Type
|
Single Family |
|
Community Name
|
O'Connor-Parkview |
|
Amenities Near By
|
Park, Public Transit, Schools |
|
Community Features
|
Community Centre |
|
Features
|
Ravine, Lighting |
|
Parking Space Total
|
4 |
|
Structure
|
Deck, Patio(s) |
|
View Type
|
Valley View |
Building
|
Bathroom Total
|
6 |
|
Bedrooms Above Ground
|
4 |
|
Bedrooms Below Ground
|
2 |
|
Bedrooms Total
|
6 |
|
Appliances
|
Dishwasher, Dryer, Furniture, Stove, Washer, Window Coverings, Refrigerator |
|
Basement Development
|
Finished |
|
Basement Features
|
Walk Out |
|
Basement Type
|
N/a (finished) |
|
Construction Style Attachment
|
Detached |
|
Cooling Type
|
Central Air Conditioning |
|
Exterior Finish
|
Brick |
|
Fireplace Present
|
Yes |
|
Flooring Type
|
Hardwood |
|
Foundation Type
|
Concrete |
|
Half Bath Total
|
1 |
|
Heating Fuel
|
Natural Gas |
|
Heating Type
|
Forced Air |
|
Stories Total
|
2 |
|
Size Interior
|
3000 - 3500 Sqft |
|
Type
|
House |
|
Utility Water
|
Municipal Water |
Parking
Land
|
Acreage
|
No |
|
Land Amenities
|
Park, Public Transit, Schools |
|
Sewer
|
Sanitary Sewer |
|
Size Depth
|
130 Ft ,8 In |
|
Size Frontage
|
42 Ft |
|
Size Irregular
|
42 X 130.7 Ft |
|
Size Total Text
|
42 X 130.7 Ft |
Rooms
| Level |
Type |
Length |
Width |
Dimensions |
|
Second Level |
Primary Bedroom |
15.53 m |
18.73 m |
15.53 m x 18.73 m |
|
Second Level |
Bedroom 2 |
18.37 m |
13.32 m |
18.37 m x 13.32 m |
|
Second Level |
Bedroom 3 |
17.32 m |
13.32 m |
17.32 m x 13.32 m |
|
Second Level |
Bedroom 4 |
16.99 m |
13.32 m |
16.99 m x 13.32 m |
|
Second Level |
Laundry Room |
6.89 m |
7.55 m |
6.89 m x 7.55 m |
|
Basement |
Bedroom 5 |
17.39 m |
12.4 m |
17.39 m x 12.4 m |
|
Basement |
Games Room |
31.99 m |
19 m |
31.99 m x 19 m |
|
Main Level |
Living Room |
14.01 m |
12.89 m |
14.01 m x 12.89 m |
|
Main Level |
Dining Room |
16.99 m |
12.89 m |
16.99 m x 12.89 m |
|
Main Level |
Kitchen |
12.89 m |
19.39 m |
12.89 m x 19.39 m |
|
Main Level |
Eating Area |
8.99 m |
19.39 m |
8.99 m x 19.39 m |
https://www.realtor.ca/real-estate/28365781/29-notley-pl-toronto-oconnor-parkview-oconnor-parkview

