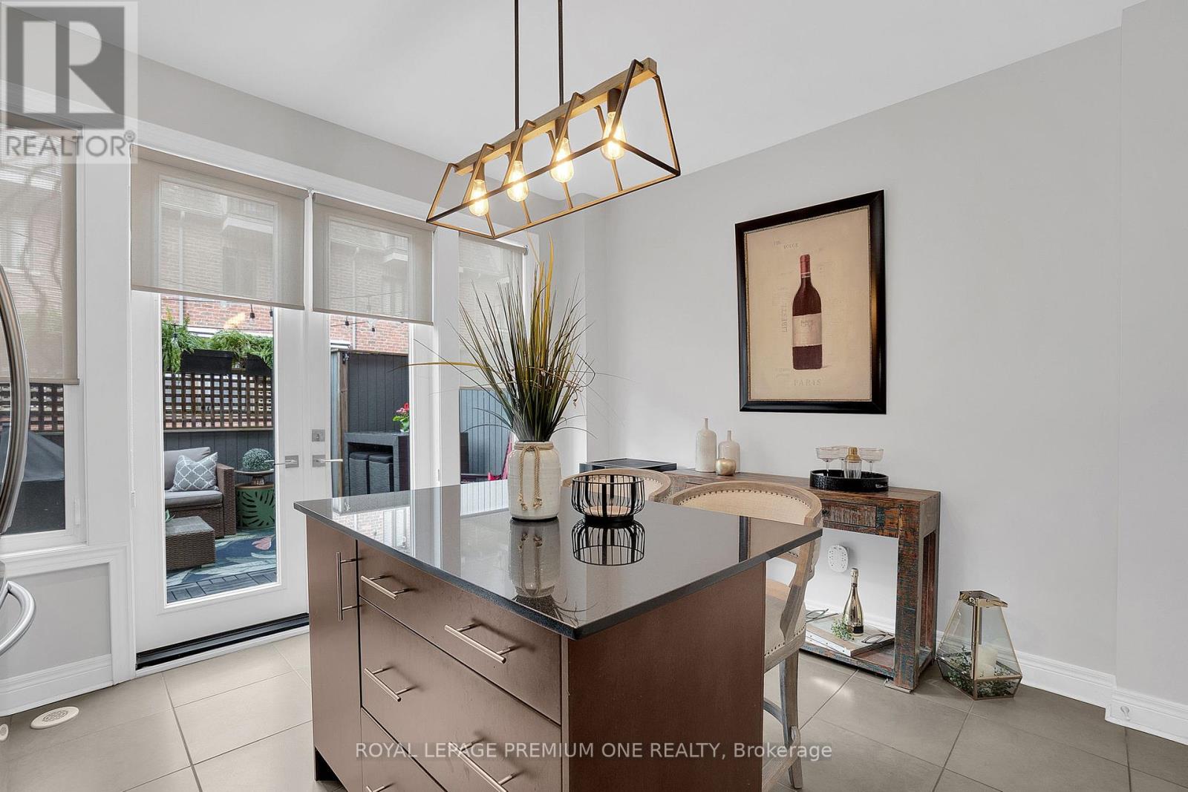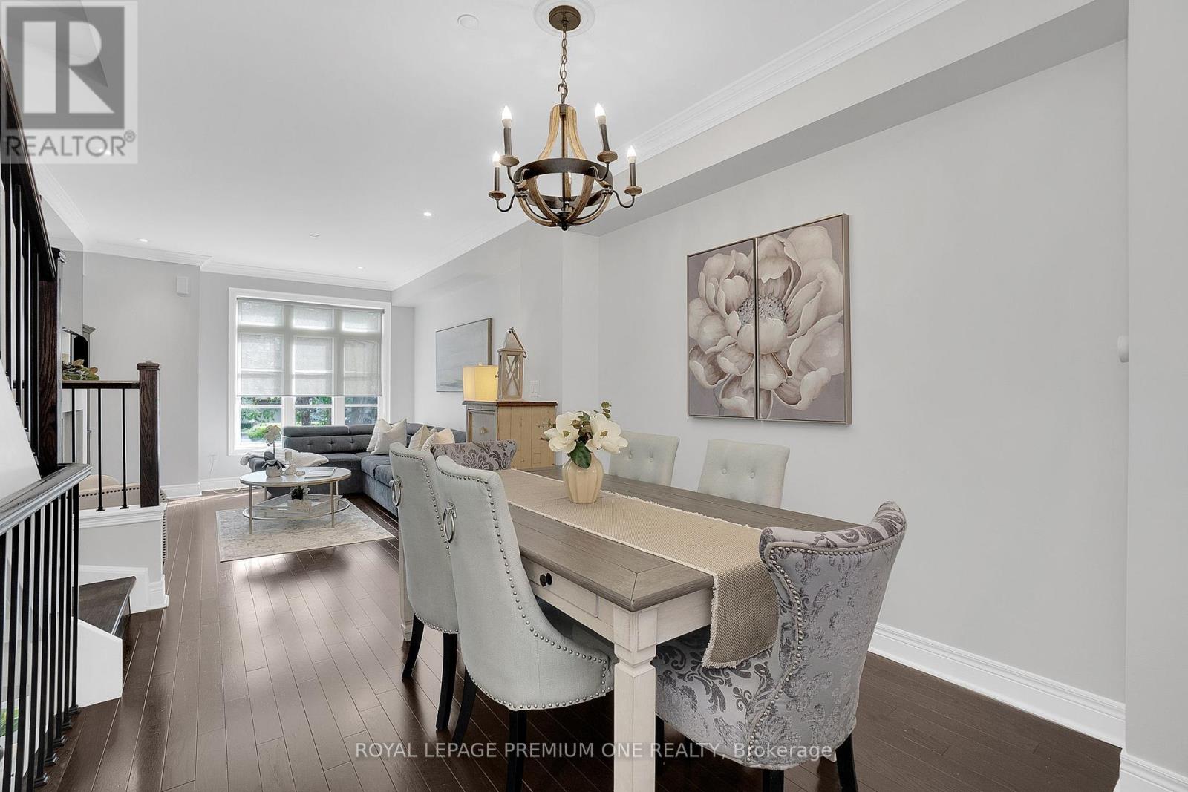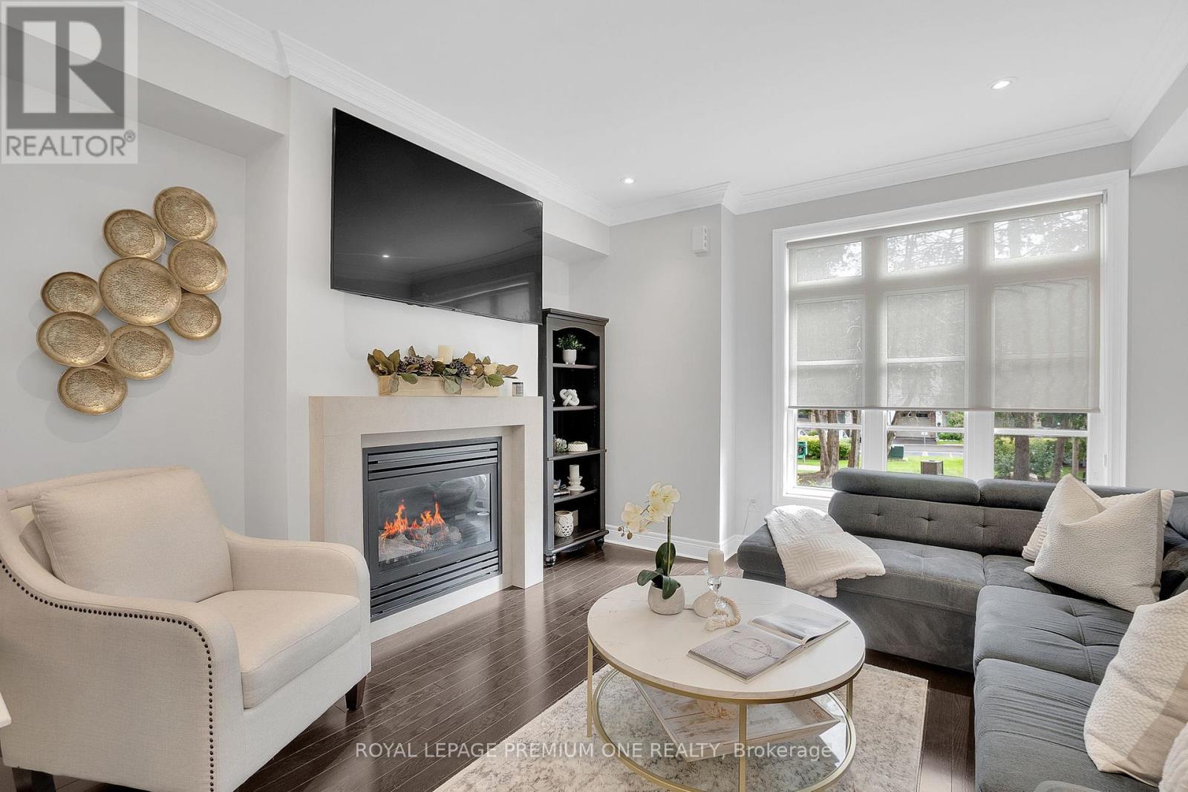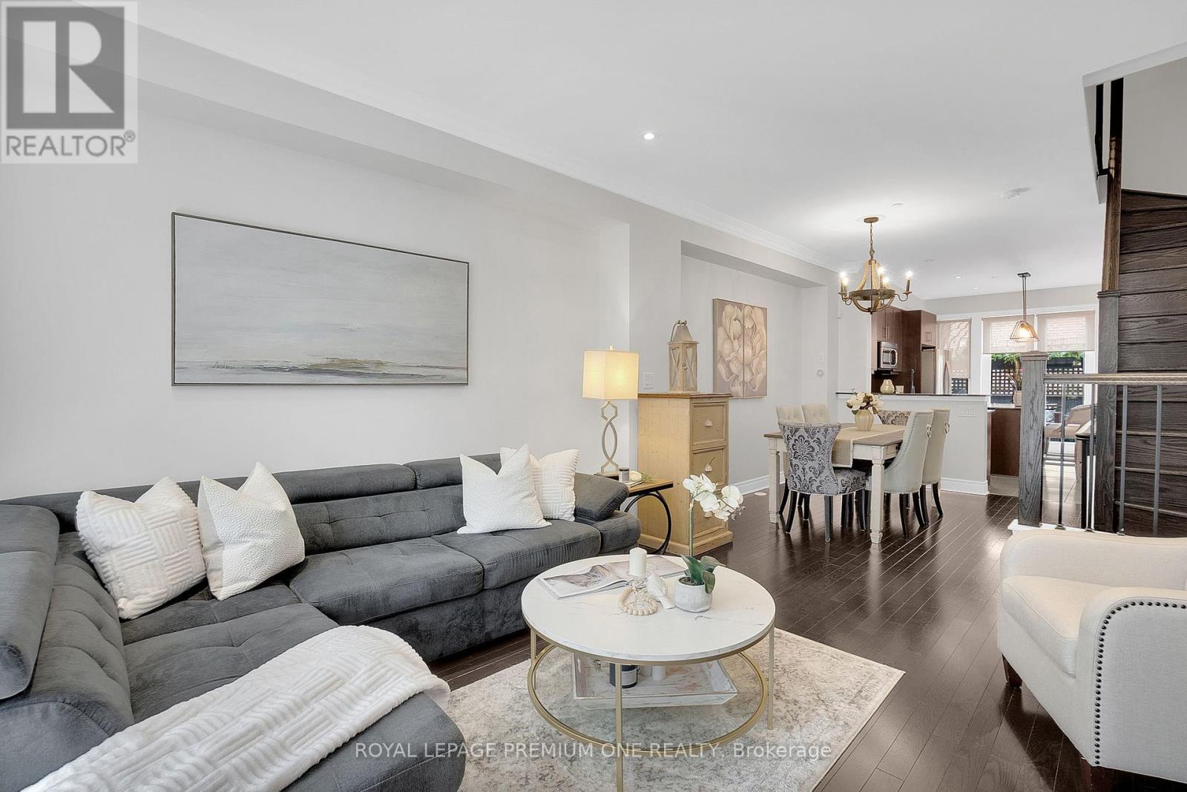29 Nease Lane Vaughan (West Woodbridge), Ontario L4L 0C5
$1,199,888Maintenance, Common Area Maintenance, Parking, Water
$370 Monthly
Maintenance, Common Area Maintenance, Parking, Water
$370 MonthlyWelcome to 29 Nease Lane, an exceptional executive townhouse in the heart of West Woodbridge. This stunning 3-bedroom, 3-bathroom home boasts a bright open-concept design, featuring a chef's kitchen with a sleek center island, stainless steel appliances, and granite countertops, all leading to a spacious deck perfect for outdoor entertaining. The living and dining area impresses with rich hardwood floors, a cozy gas fireplace, and refined crown moulding. Retreat to the luxurious master suite, complete with a spa-like 5-piece ensuite, walk-in closet, and charming Juliette balcony. The ground floor includes a versatile den and direct access to 2-car tandem parking. Ideally located just steps from Market Lane, shops, and restaurants, this home offers an unbeatable combination of elegance and convenience. **** EXTRAS **** This home shows beautifully and comes loaded with all the extras: stainless steel gas stove, fridge, dishwasher, washer & dryer. A must see home, book your appointment today! (id:55499)
Property Details
| MLS® Number | N9347479 |
| Property Type | Single Family |
| Community Name | West Woodbridge |
| Community Features | Pet Restrictions |
| Parking Space Total | 2 |
Building
| Bathroom Total | 3 |
| Bedrooms Above Ground | 3 |
| Bedrooms Total | 3 |
| Appliances | Water Heater |
| Architectural Style | Multi-level |
| Basement Development | Finished |
| Basement Type | N/a (finished) |
| Cooling Type | Central Air Conditioning |
| Exterior Finish | Brick |
| Fireplace Present | Yes |
| Flooring Type | Hardwood, Ceramic, Carpeted |
| Half Bath Total | 1 |
| Heating Fuel | Natural Gas |
| Heating Type | Forced Air |
| Type | Row / Townhouse |
Parking
| Garage | |
| Covered |
Land
| Acreage | No |
Rooms
| Level | Type | Length | Width | Dimensions |
|---|---|---|---|---|
| Second Level | Laundry Room | 2.01 m | 1.65 m | 2.01 m x 1.65 m |
| Second Level | Bedroom 2 | 3.95 m | 3.94 m | 3.95 m x 3.94 m |
| Second Level | Bedroom 3 | 2.97 m | 3.94 m | 2.97 m x 3.94 m |
| Third Level | Primary Bedroom | 6.41 m | 3.99 m | 6.41 m x 3.99 m |
| Main Level | Living Room | 3.87 m | 3.94 m | 3.87 m x 3.94 m |
| Main Level | Dining Room | 3.95 m | 2.91 m | 3.95 m x 2.91 m |
| Main Level | Kitchen | 4.06 m | 3.94 m | 4.06 m x 3.94 m |
| Ground Level | Den | 2.69 m | 2.59 m | 2.69 m x 2.59 m |
https://www.realtor.ca/real-estate/27409817/29-nease-lane-vaughan-west-woodbridge-west-woodbridge
Interested?
Contact us for more information































