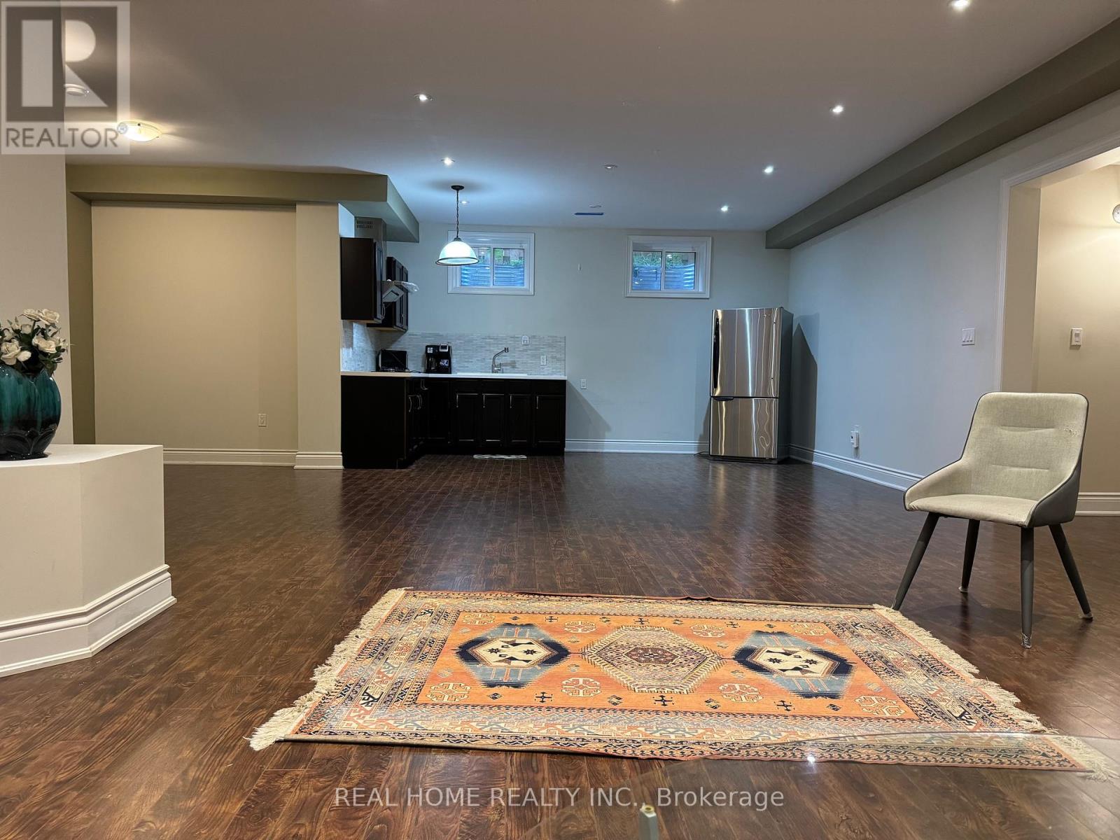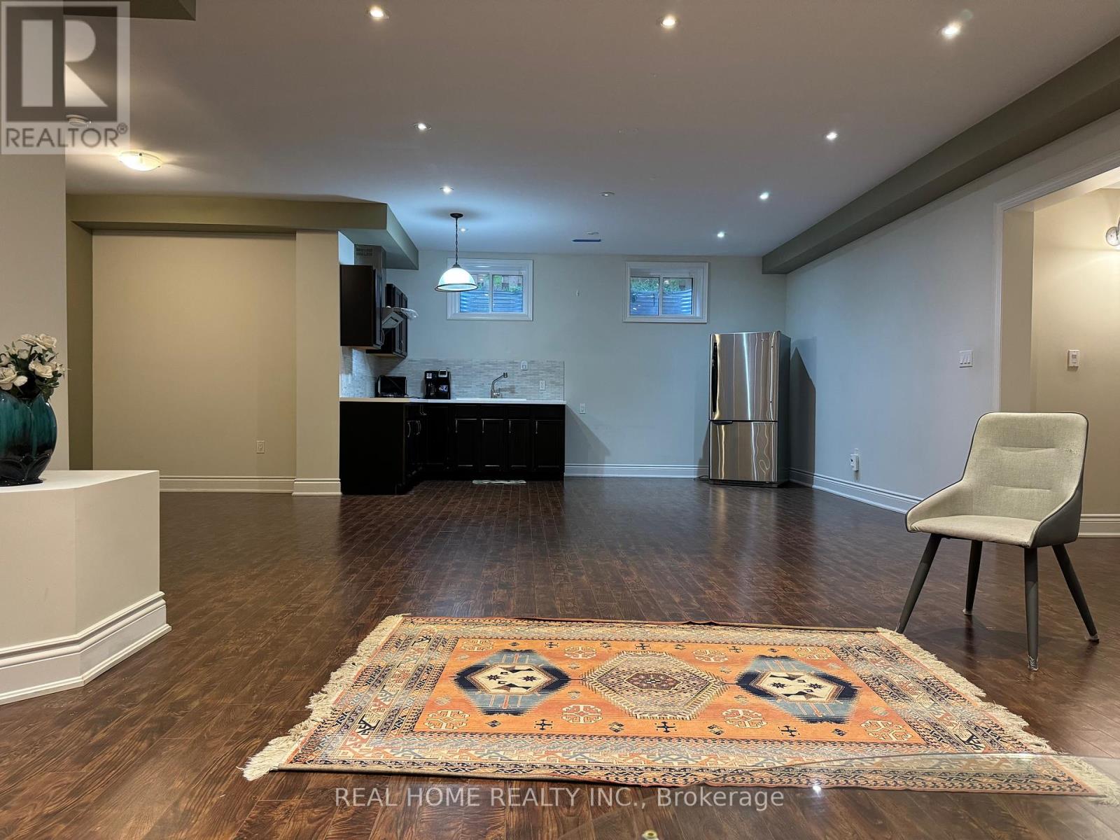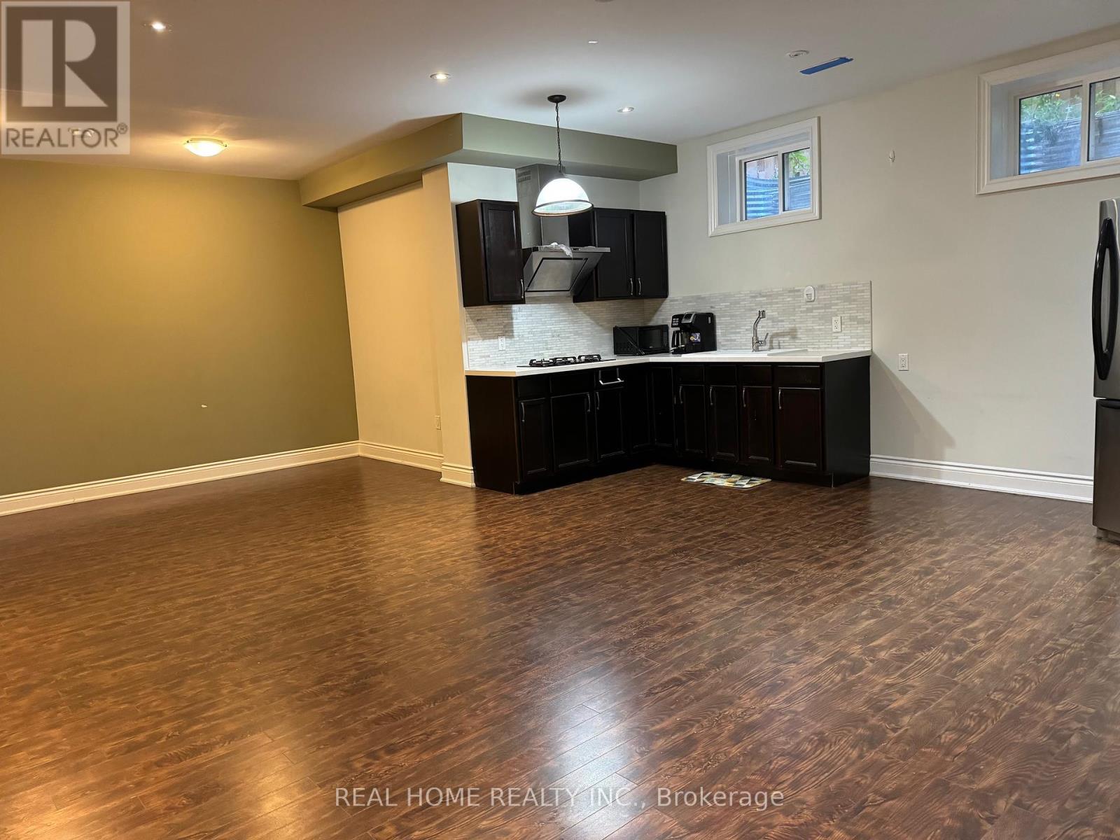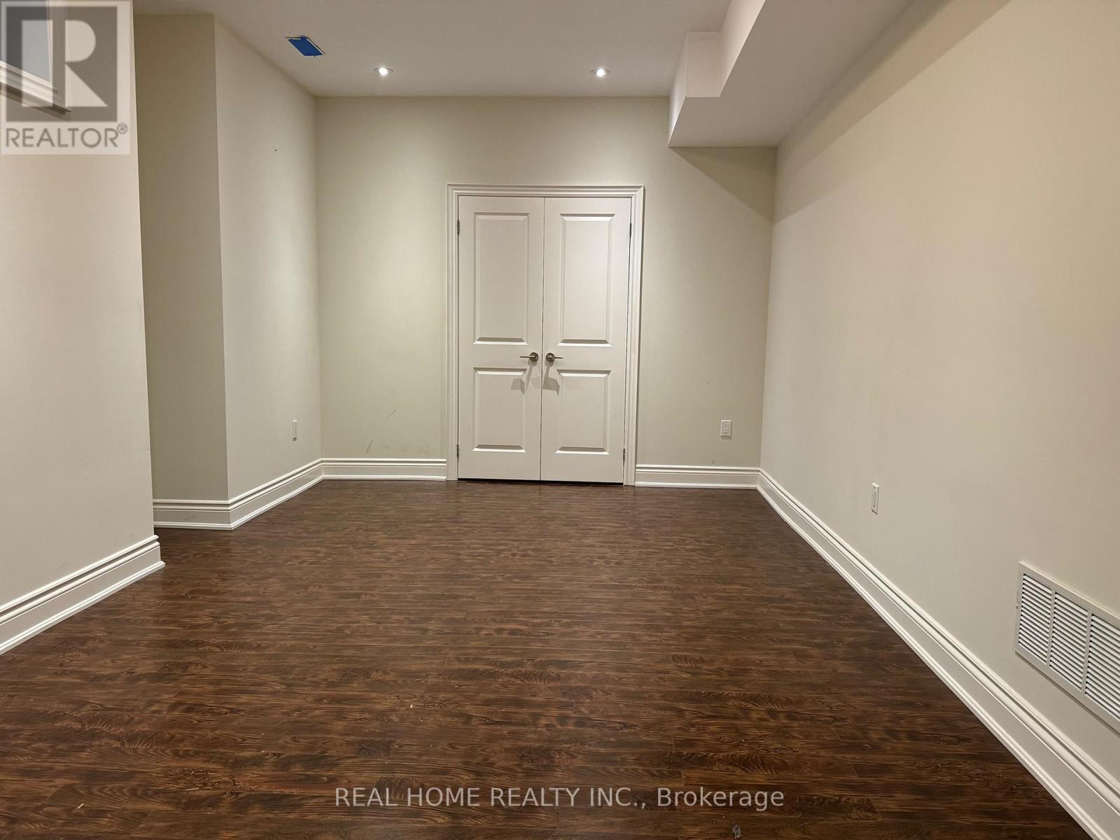2 Bedroom
2 Bathroom
Central Air Conditioning
Forced Air
$2,950 Monthly
**Short Term Lease Only, Partially Furnished** Rare Opportunity To Live Short Term In a; Very Nice, Clean, Bright, Recently Painted Spacious 2 Bedroom, 2 full washrooms Walk-Up Basement Apartment, 9' Feet Ceiling, Huge Living Room And Dining Room Area, Lovely Open Concept Kitchen, Two full Washrooms, Laminate Flooring Throughout, Separate Laundry, Above Grade Windows, Private Entrance Close To; Public Transit, Community Centre, Don't Miss This Opportunity. Tenant Must Carry Tenant Insurance, And Pay 40% Of Utility Costs. Maximum 6 months Lease **** EXTRAS **** **Short Term Lease Only**, \"Maximum 6 months\" S.S. Fridge, Gas Stove, Washer, Dryer, Light Fixtures, interested applicant/s Must Submit; Photo ID/s,Full Credit Report With Score, Job Letter& References, complete TERRB Rental application. (id:55499)
Property Details
|
MLS® Number
|
C9382967 |
|
Property Type
|
Single Family |
|
Neigbourhood
|
Willowdale West |
|
Community Name
|
Willowdale West |
|
Features
|
Carpet Free, Sump Pump |
|
Parking Space Total
|
1 |
Building
|
Bathroom Total
|
2 |
|
Bedrooms Above Ground
|
2 |
|
Bedrooms Total
|
2 |
|
Basement Development
|
Finished |
|
Basement Features
|
Walk Out |
|
Basement Type
|
N/a (finished) |
|
Construction Style Attachment
|
Detached |
|
Cooling Type
|
Central Air Conditioning |
|
Exterior Finish
|
Brick, Stucco |
|
Flooring Type
|
Laminate |
|
Foundation Type
|
Poured Concrete |
|
Heating Fuel
|
Natural Gas |
|
Heating Type
|
Forced Air |
|
Stories Total
|
2 |
|
Type
|
House |
|
Utility Water
|
Municipal Water |
Land
|
Acreage
|
No |
|
Sewer
|
Sanitary Sewer |
|
Size Depth
|
175 Ft |
|
Size Frontage
|
50 Ft |
|
Size Irregular
|
50 X 175 Ft |
|
Size Total Text
|
50 X 175 Ft|under 1/2 Acre |
Rooms
| Level |
Type |
Length |
Width |
Dimensions |
|
Basement |
Living Room |
13.75 m |
4.76 m |
13.75 m x 4.76 m |
|
Basement |
Dining Room |
13.75 m |
4.76 m |
13.75 m x 4.76 m |
|
Basement |
Kitchen |
13.75 m |
4.76 m |
13.75 m x 4.76 m |
|
Basement |
Foyer |
3.25 m |
2.17 m |
3.25 m x 2.17 m |
|
Basement |
Primary Bedroom |
4.56 m |
3.52 m |
4.56 m x 3.52 m |
|
Basement |
Bedroom 2 |
4.36 m |
3 m |
4.36 m x 3 m |
|
Basement |
Other |
3.23 m |
1.15 m |
3.23 m x 1.15 m |
https://www.realtor.ca/real-estate/27505699/29-lurgan-drive-toronto-willowdale-west-willowdale-west
























