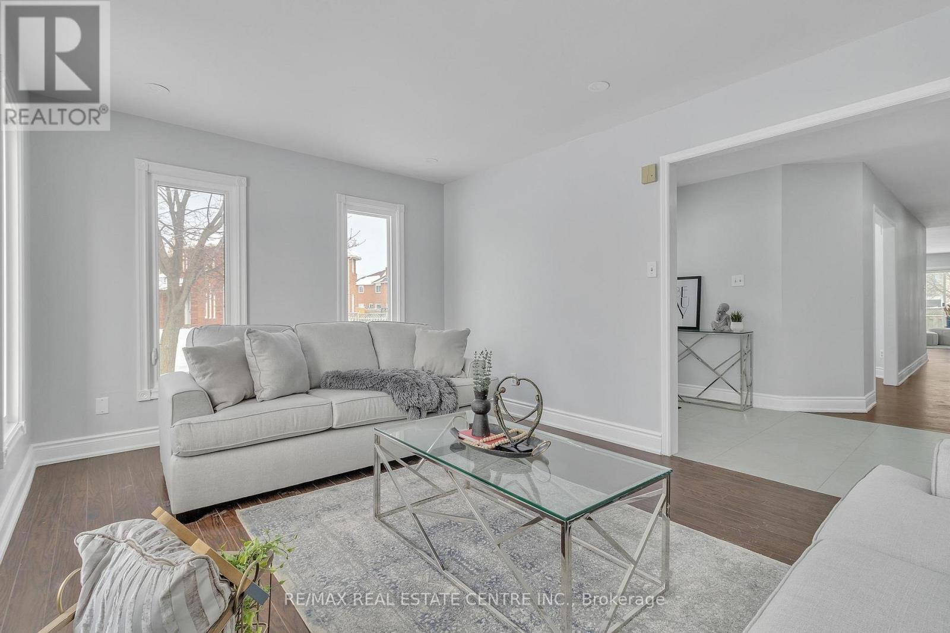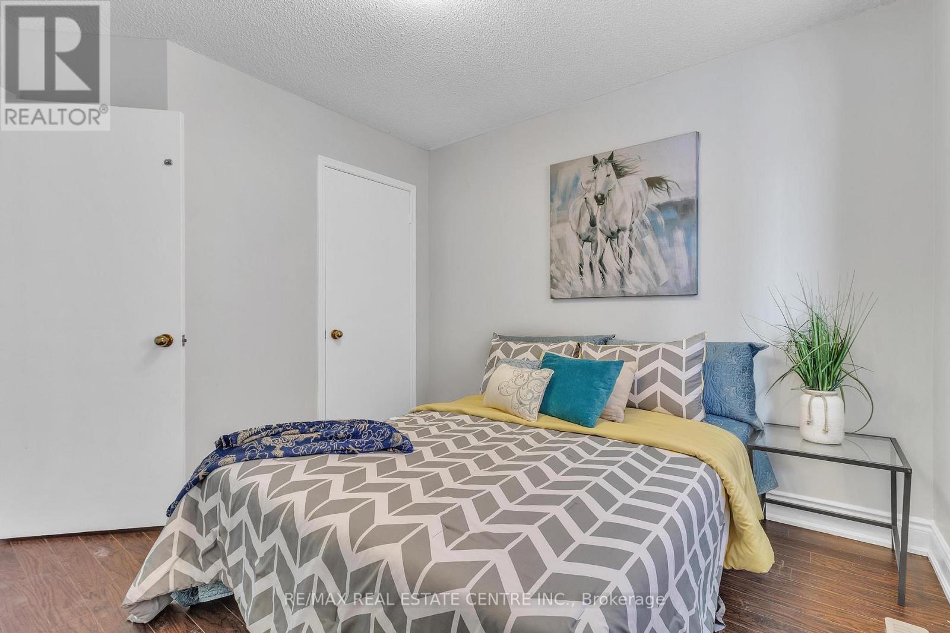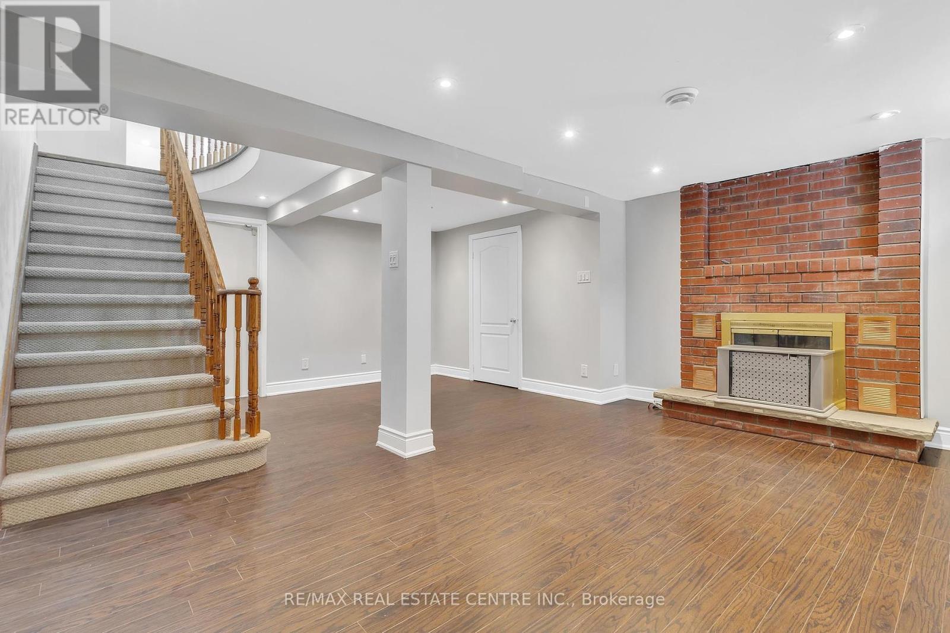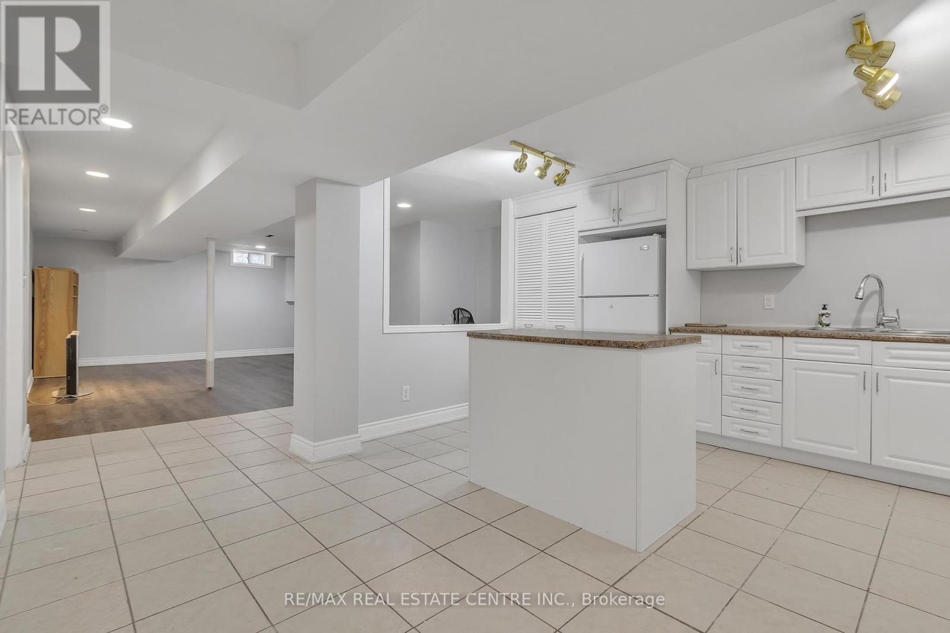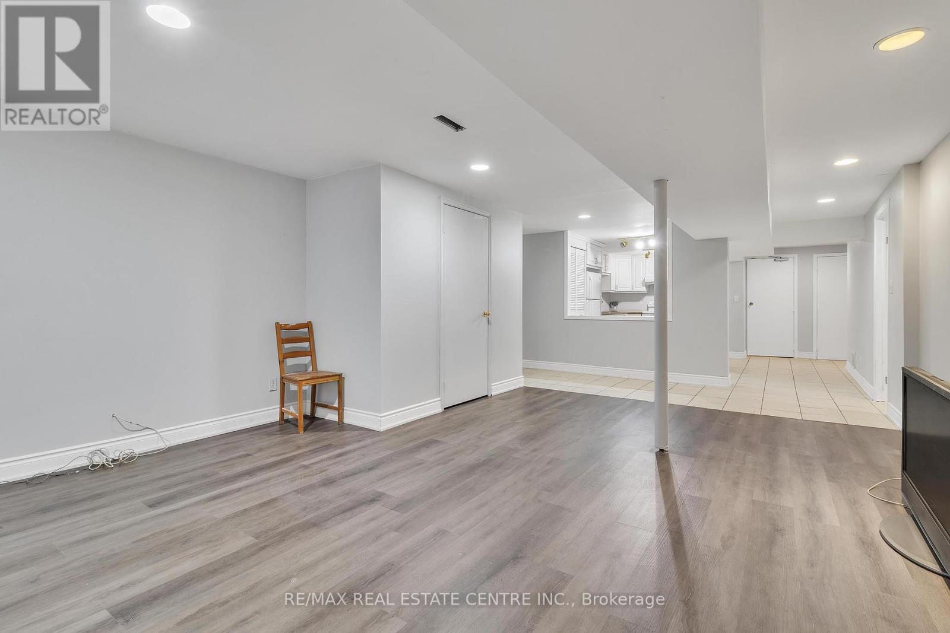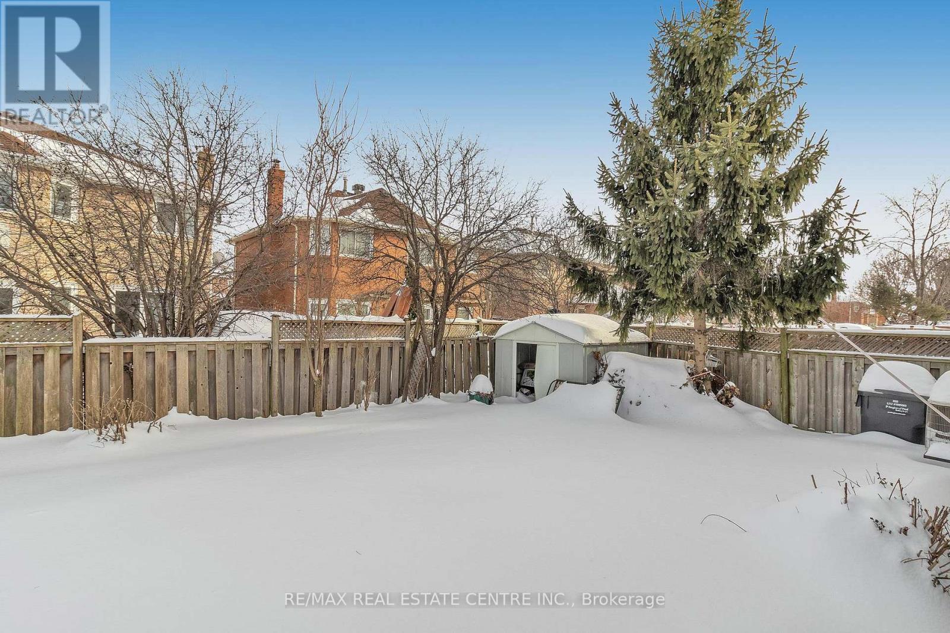5 Bedroom
4 Bathroom
Bungalow
Fireplace
Central Air Conditioning
Forced Air
$1,099,900
Open house Saturday 1-5pm.This spacious home features three bedrooms on the main floor and a huge, legal two-bedroom basement apartment with a separate entrance .Legal Basement Apartment! Stunning all-brick bungalow on a premium corner lot. The basement also includes a second family room with a fireplace. Prime Location, Minutes to highways, transit hubs, parks, and top-rated schools. Recent Upgrades, New bathrooms, a modern kitchen with stainless steel appliances, and refreshed flooring. Convenient Living, Main-floor laundry plus a second separate laundry in the basement. Garage Access, Direct entry from the garage into the house. No Carpet, Upgraded flooring throughout for easy maintenance.A rare opportunity to own a spacious, move-in-ready home in a highly sought-after neighborhood. Do not miss out. (id:55499)
Property Details
|
MLS® Number
|
W12020216 |
|
Property Type
|
Single Family |
|
Community Name
|
Fletcher's Creek South |
|
Amenities Near By
|
Park, Schools |
|
Parking Space Total
|
3 |
|
Structure
|
Shed |
Building
|
Bathroom Total
|
4 |
|
Bedrooms Above Ground
|
3 |
|
Bedrooms Below Ground
|
2 |
|
Bedrooms Total
|
5 |
|
Age
|
16 To 30 Years |
|
Architectural Style
|
Bungalow |
|
Basement Features
|
Apartment In Basement, Separate Entrance |
|
Basement Type
|
N/a |
|
Construction Style Attachment
|
Detached |
|
Cooling Type
|
Central Air Conditioning |
|
Exterior Finish
|
Brick |
|
Fireplace Present
|
Yes |
|
Fireplace Total
|
2 |
|
Flooring Type
|
Ceramic, Laminate, Hardwood |
|
Foundation Type
|
Concrete |
|
Half Bath Total
|
1 |
|
Heating Fuel
|
Natural Gas |
|
Heating Type
|
Forced Air |
|
Stories Total
|
1 |
|
Type
|
House |
|
Utility Water
|
Municipal Water |
Parking
Land
|
Acreage
|
No |
|
Land Amenities
|
Park, Schools |
|
Sewer
|
Sanitary Sewer |
|
Size Depth
|
104 Ft ,11 In |
|
Size Frontage
|
51 Ft ,3 In |
|
Size Irregular
|
51.28 X 104.99 Ft ; Two Bedroom Legal Bsmt Apartment ! |
|
Size Total Text
|
51.28 X 104.99 Ft ; Two Bedroom Legal Bsmt Apartment !|under 1/2 Acre |
Rooms
| Level |
Type |
Length |
Width |
Dimensions |
|
Basement |
Kitchen |
5.14 m |
5.26 m |
5.14 m x 5.26 m |
|
Basement |
Recreational, Games Room |
6.11 m |
4.56 m |
6.11 m x 4.56 m |
|
Basement |
Bedroom 4 |
3.1 m |
3 m |
3.1 m x 3 m |
|
Basement |
Bedroom 5 |
3 m |
2.9 m |
3 m x 2.9 m |
|
Main Level |
Living Room |
5 m |
3.35 m |
5 m x 3.35 m |
|
Main Level |
Dining Room |
3.09 m |
3.33 m |
3.09 m x 3.33 m |
|
Main Level |
Family Room |
4.99 m |
3.45 m |
4.99 m x 3.45 m |
|
Main Level |
Kitchen |
4.91 m |
5.55 m |
4.91 m x 5.55 m |
|
Main Level |
Primary Bedroom |
6.15 m |
2.85 m |
6.15 m x 2.85 m |
|
Main Level |
Bedroom 2 |
3.01 m |
3.01 m |
3.01 m x 3.01 m |
|
Main Level |
Bedroom 3 |
3.62 m |
3.39 m |
3.62 m x 3.39 m |
https://www.realtor.ca/real-estate/28026911/29-halldorson-trail-brampton-fletchers-creek-south-fletchers-creek-south




