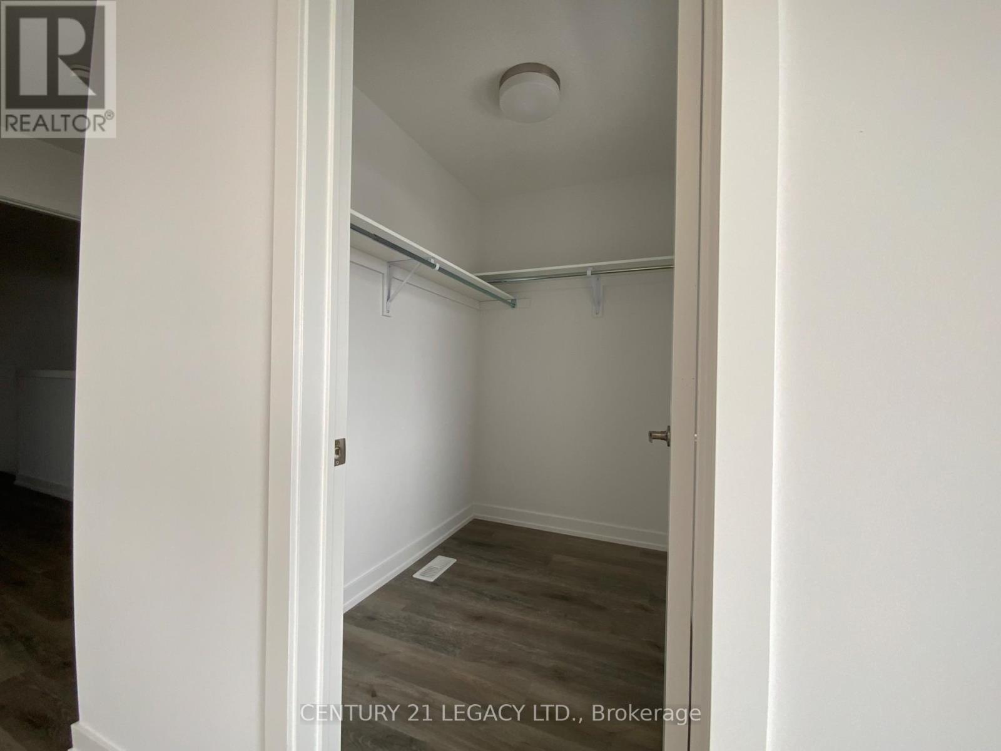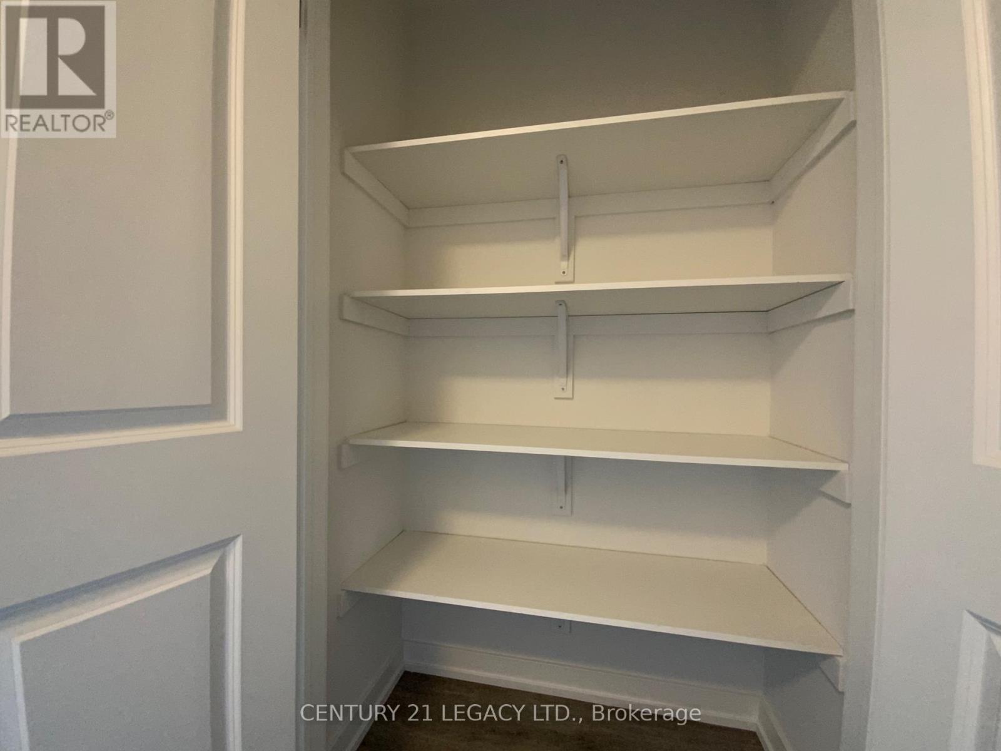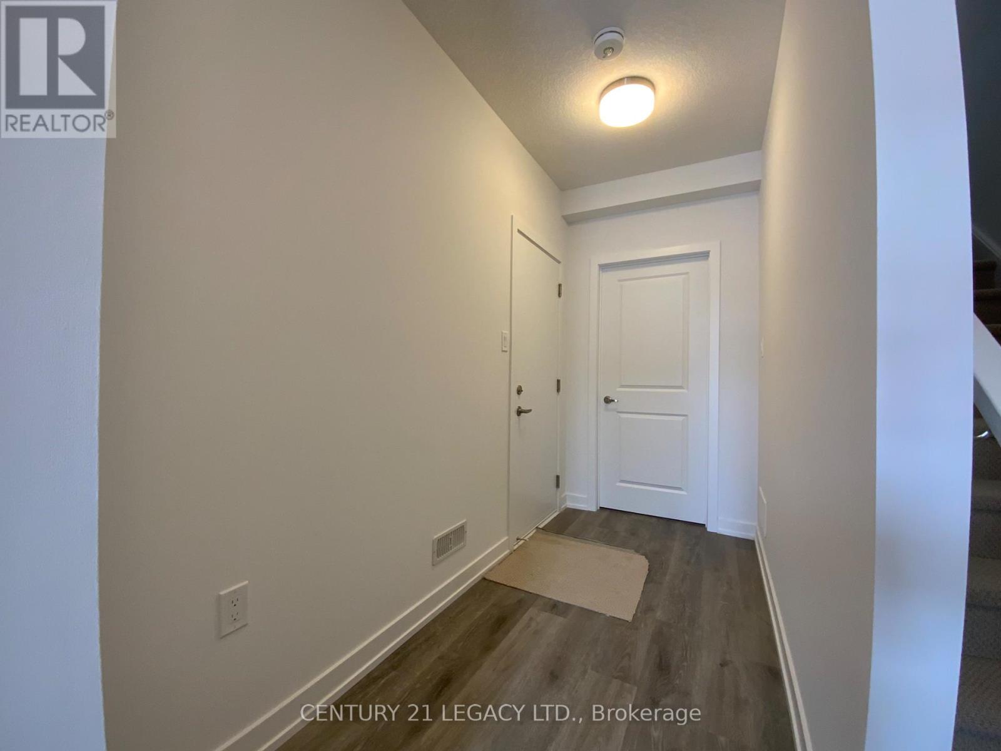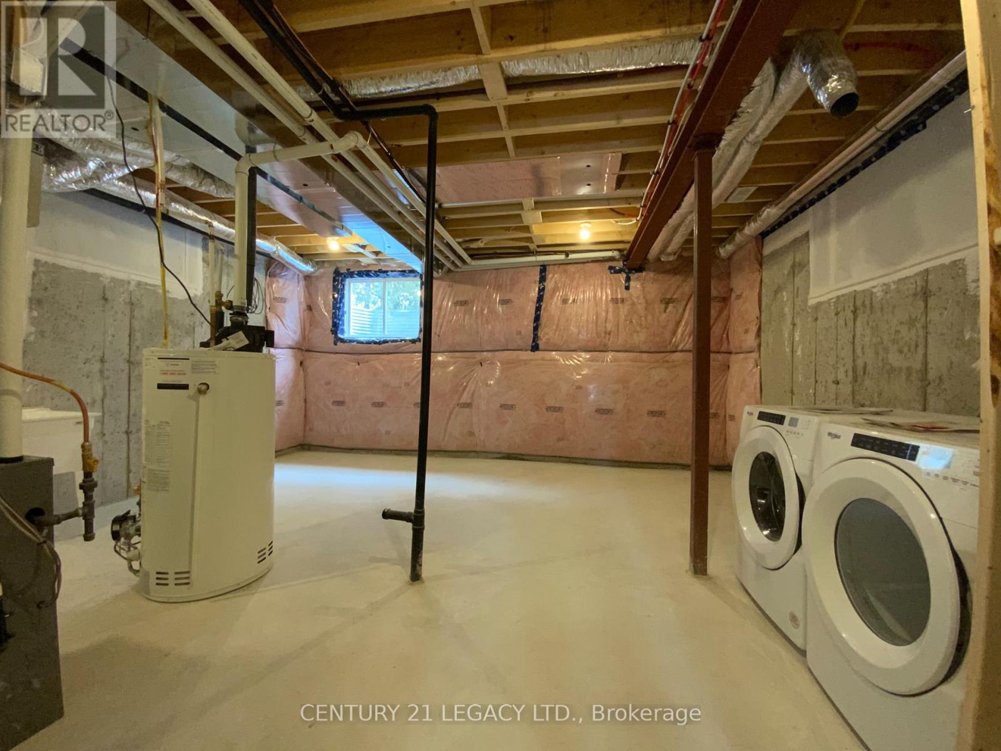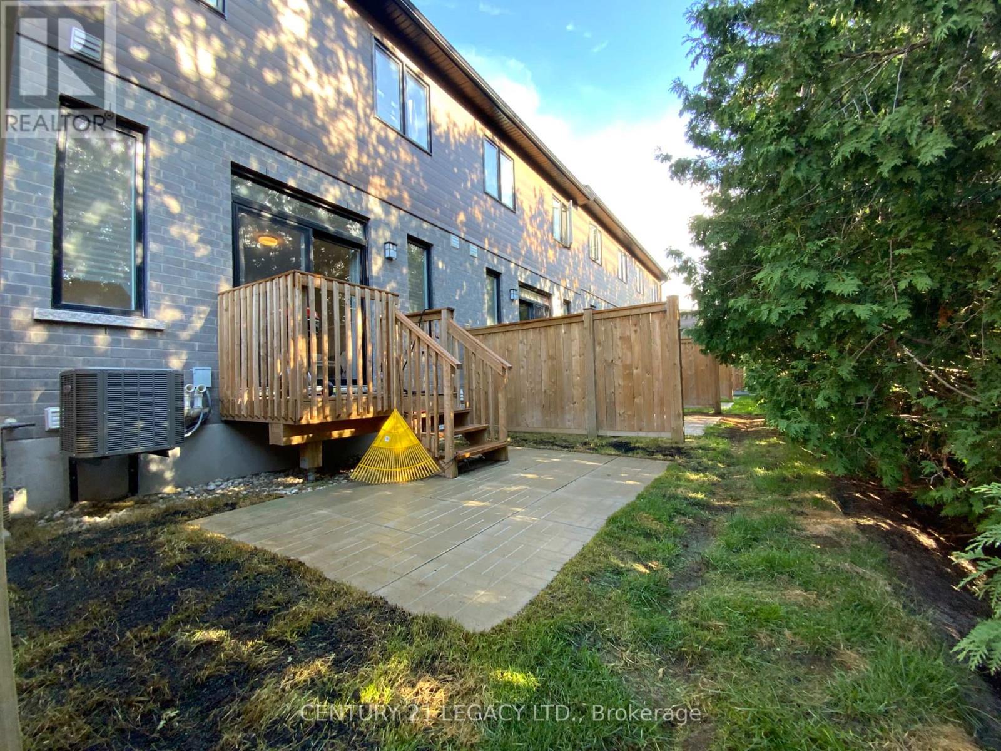29 - 350 River Road Cambridge, Ontario N3C 0H4
3 Bedroom
3 Bathroom
Central Air Conditioning
Forced Air
$3,000 Monthly
Immaculate 3 Bed 3 Bath townhome features an open concept main floor with upgraded floors throughout, no carpet in the house (except the stairs). Quartz counters in the kitchen, lots of storage with stainless steel appliances. Walk-out to backyard from dining room. Dedicated office space on the main floor with a desk. Unfinished basement with soaring height. Garage entry to home and much more to elevate your lifestyle. Live close to the nature and trails! This exclusive community overlooking Speed river offers modern living at its finest. (id:55499)
Property Details
| MLS® Number | X9297109 |
| Property Type | Single Family |
| Community Features | Pet Restrictions |
| Features | In Suite Laundry |
| Parking Space Total | 2 |
Building
| Bathroom Total | 3 |
| Bedrooms Above Ground | 3 |
| Bedrooms Total | 3 |
| Amenities | Visitor Parking |
| Appliances | Garage Door Opener Remote(s) |
| Basement Development | Unfinished |
| Basement Type | N/a (unfinished) |
| Cooling Type | Central Air Conditioning |
| Exterior Finish | Brick, Stone |
| Flooring Type | Laminate |
| Half Bath Total | 1 |
| Heating Fuel | Natural Gas |
| Heating Type | Forced Air |
| Stories Total | 3 |
| Type | Row / Townhouse |
Parking
| Attached Garage |
Land
| Acreage | No |
Rooms
| Level | Type | Length | Width | Dimensions |
|---|---|---|---|---|
| Third Level | Primary Bedroom | 3.4 m | 3.63 m | 3.4 m x 3.63 m |
| Third Level | Bedroom 2 | 2.79 m | 3.65 m | 2.79 m x 3.65 m |
| Third Level | Bedroom 3 | 2.79 m | 3.07 m | 2.79 m x 3.07 m |
| Main Level | Kitchen | 4.42 m | 3.73 m | 4.42 m x 3.73 m |
| Main Level | Dining Room | 3.3 m | 2.61 m | 3.3 m x 2.61 m |
| Main Level | Living Room | 3.91 m | 4.9 m | 3.91 m x 4.9 m |
| Main Level | Study | 2.41 m | 1.5 m | 2.41 m x 1.5 m |
https://www.realtor.ca/real-estate/27359340/29-350-river-road-cambridge
Interested?
Contact us for more information











