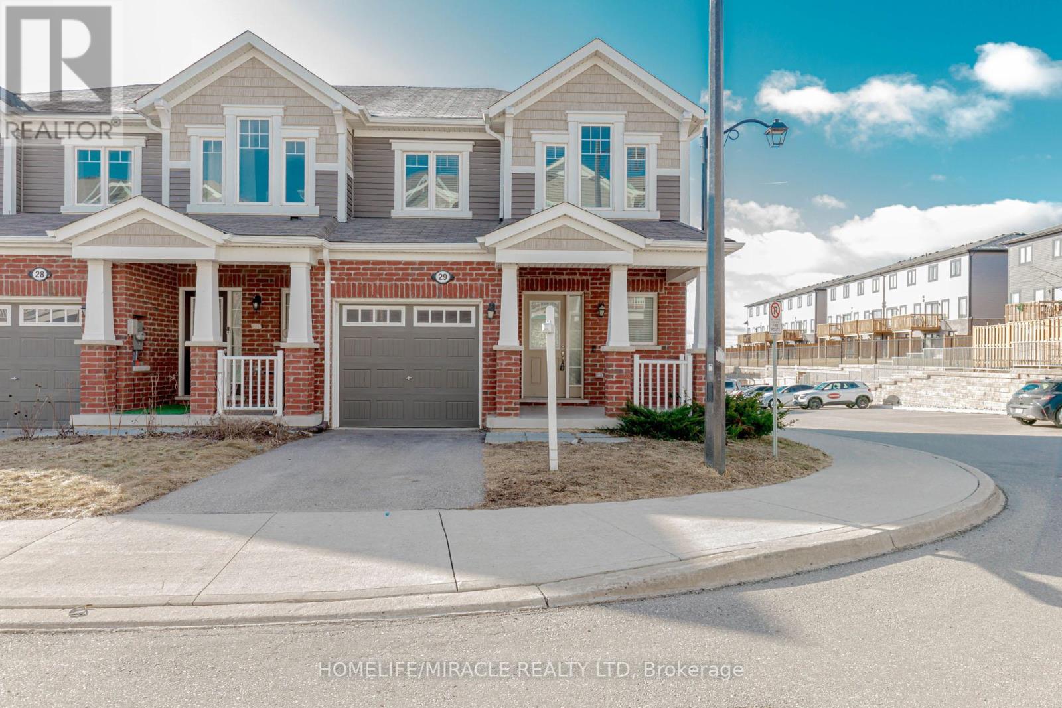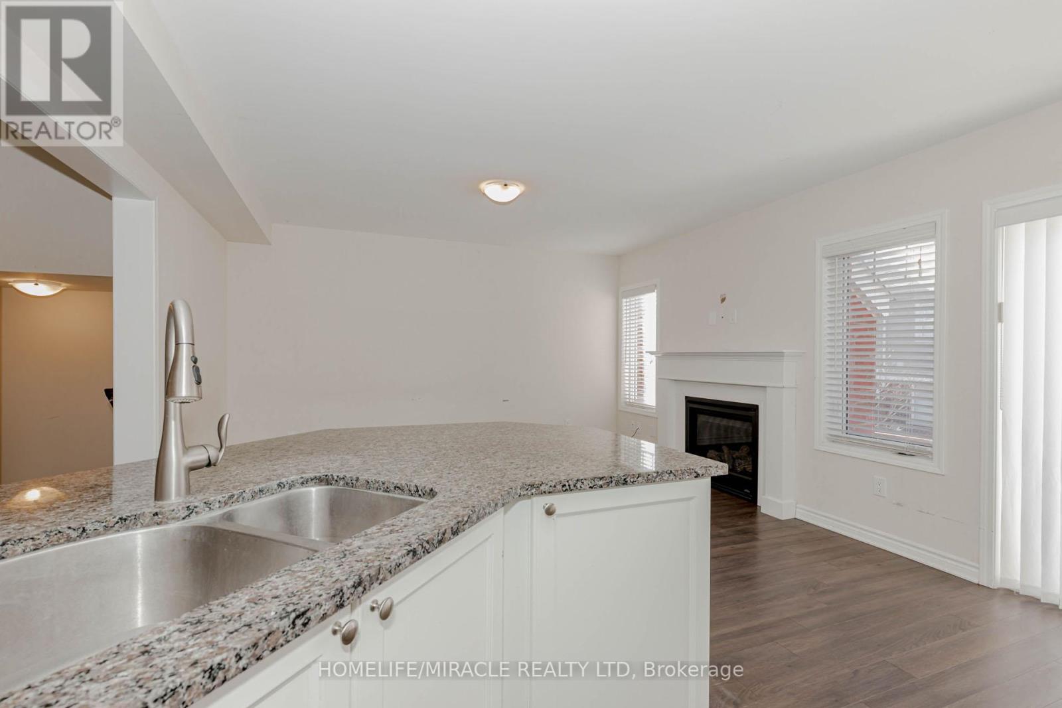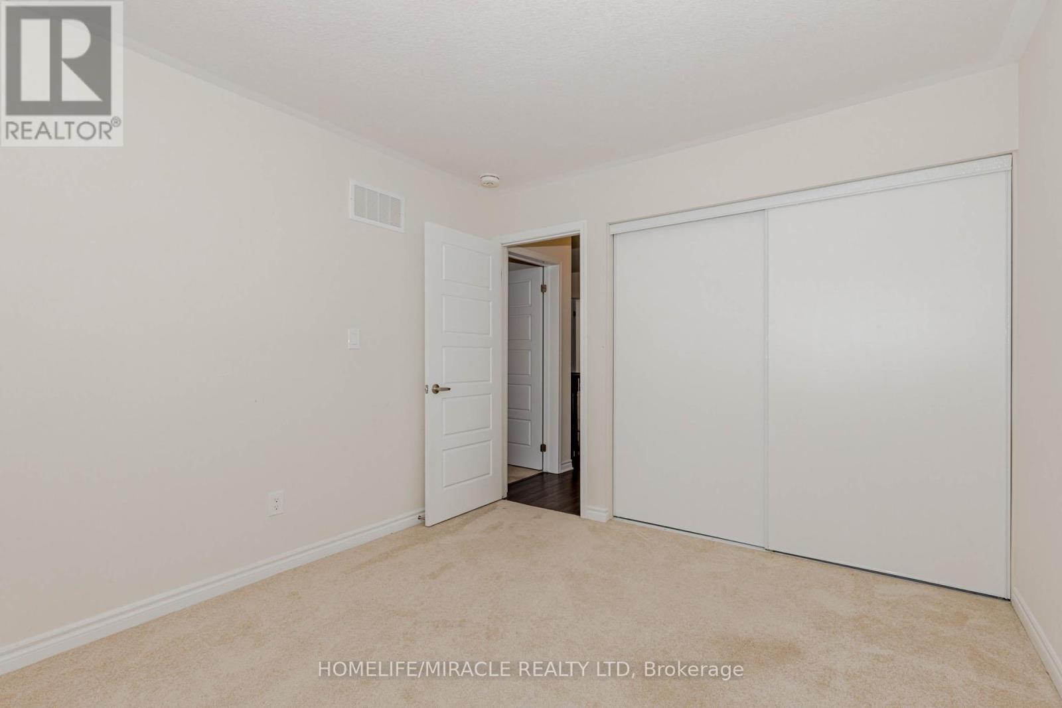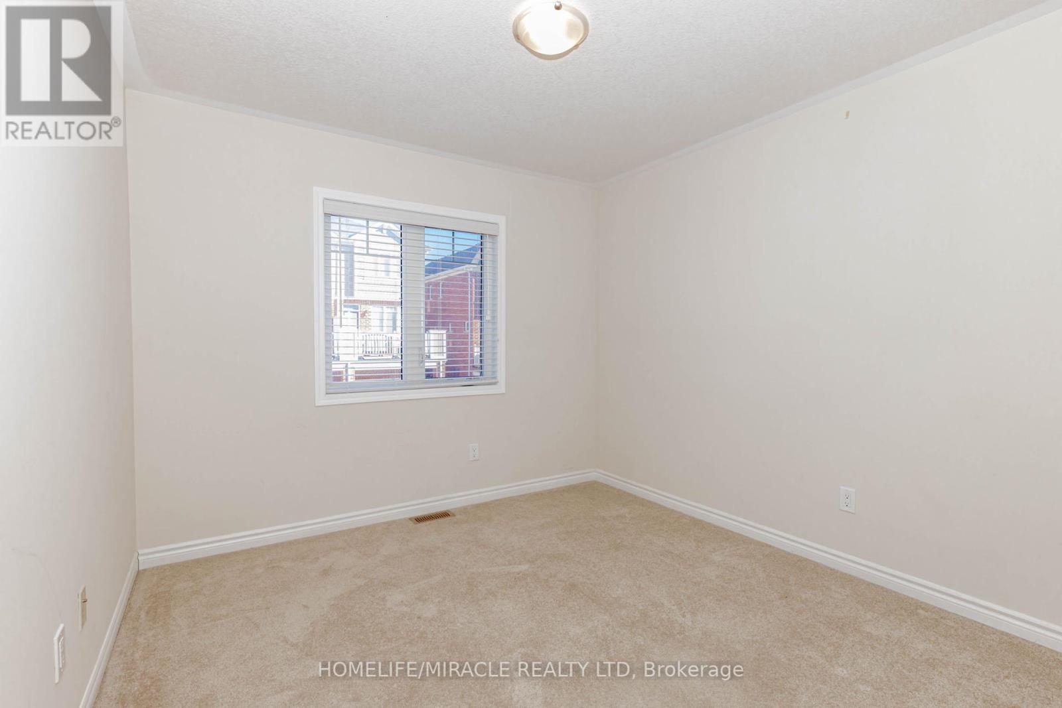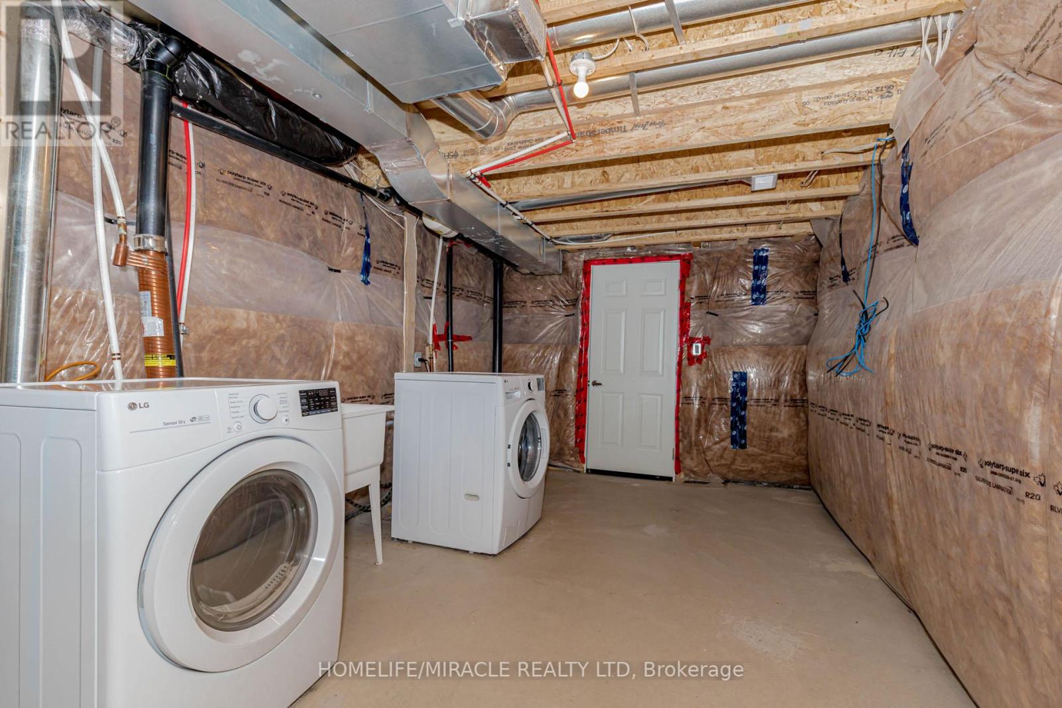3 Bedroom
3 Bathroom
1100 - 1500 sqft
Fireplace
Central Air Conditioning
Forced Air
$699,999
Excellent Townhouse in Cambridge, ON. Features 3 bedroom, 2.5 bath, total 2 car parking and more. The desirable floor plan offers an abundance of natural light with large windows and neutral finishes. The open concept design features a functional kitchen, including a large island with a breakfast bar, that overlooks a perfectly arranged great room. The great room provides a comfortable space for relaxing and/or entertaining. The primary suite is located on the second level and boasts a walk-in closet and a 5 piece ensuite. Two further bedrooms with closets, a large 3 piece bathroom. The unspoiled basement offers great space and has laundry room. POTL Fees: $127.38/m (id:55499)
Property Details
|
MLS® Number
|
X12039050 |
|
Property Type
|
Single Family |
|
Parking Space Total
|
2 |
Building
|
Bathroom Total
|
3 |
|
Bedrooms Above Ground
|
3 |
|
Bedrooms Total
|
3 |
|
Appliances
|
Dishwasher, Dryer, Hood Fan, Stove, Washer, Refrigerator |
|
Basement Development
|
Unfinished |
|
Basement Type
|
Full (unfinished) |
|
Construction Style Attachment
|
Attached |
|
Cooling Type
|
Central Air Conditioning |
|
Exterior Finish
|
Brick Facing, Vinyl Siding |
|
Fireplace Present
|
Yes |
|
Fireplace Total
|
1 |
|
Foundation Type
|
Poured Concrete |
|
Half Bath Total
|
1 |
|
Heating Fuel
|
Natural Gas |
|
Heating Type
|
Forced Air |
|
Stories Total
|
2 |
|
Size Interior
|
1100 - 1500 Sqft |
|
Type
|
Row / Townhouse |
|
Utility Water
|
Municipal Water |
Parking
Land
|
Acreage
|
No |
|
Sewer
|
Sanitary Sewer |
|
Size Depth
|
86 Ft ,10 In |
|
Size Frontage
|
23 Ft |
|
Size Irregular
|
23 X 86.9 Ft |
|
Size Total Text
|
23 X 86.9 Ft|under 1/2 Acre |
|
Zoning Description
|
Residential Condominium |
Rooms
| Level |
Type |
Length |
Width |
Dimensions |
|
Second Level |
Primary Bedroom |
4.23 m |
3.47 m |
4.23 m x 3.47 m |
|
Second Level |
Bedroom 2 |
3.56 m |
3.04 m |
3.56 m x 3.04 m |
|
Second Level |
Bedroom 3 |
2.77 m |
3.08 m |
2.77 m x 3.08 m |
|
Second Level |
Bathroom |
|
|
Measurements not available |
|
Second Level |
Bathroom |
|
|
Measurements not available |
|
Basement |
Laundry Room |
|
|
Measurements not available |
|
Main Level |
Great Room |
3.51 m |
4.17 m |
3.51 m x 4.17 m |
|
Main Level |
Kitchen |
2.74 m |
4.17 m |
2.74 m x 4.17 m |
|
Main Level |
Dining Room |
3.05 m |
3.35 m |
3.05 m x 3.35 m |
https://www.realtor.ca/real-estate/28068091/29-19-ridge-road-cambridge

