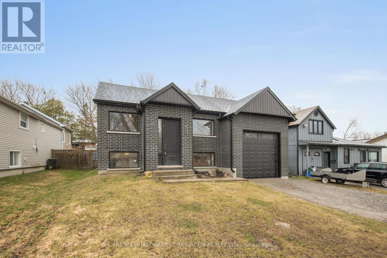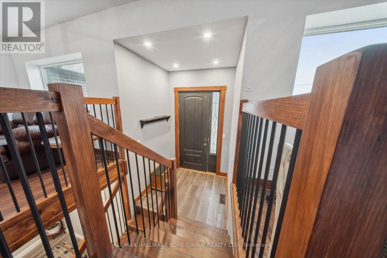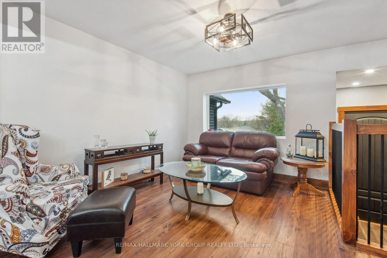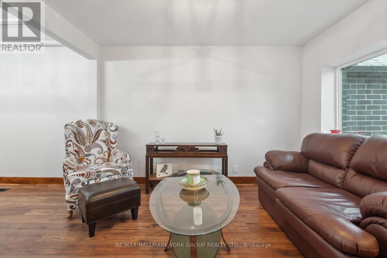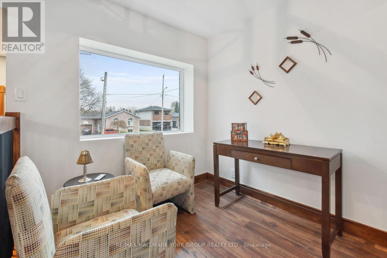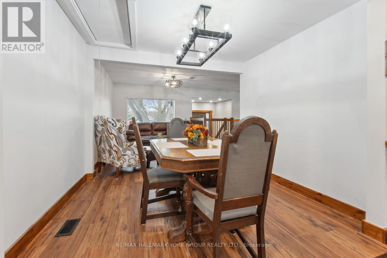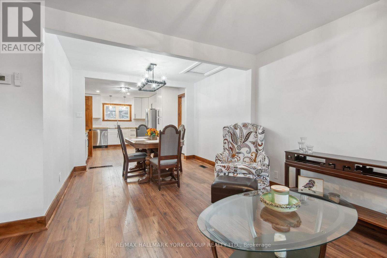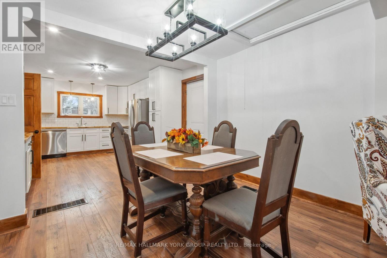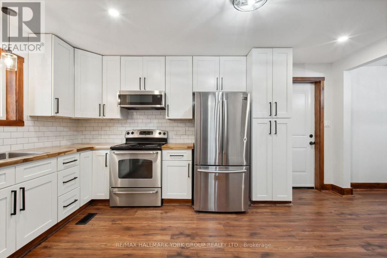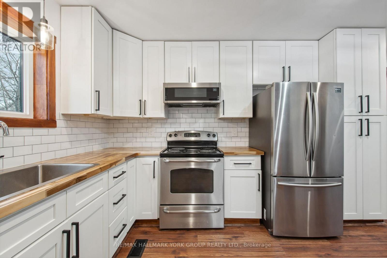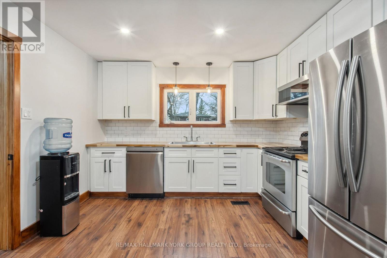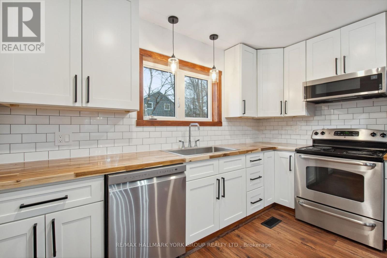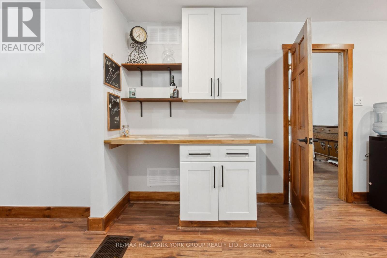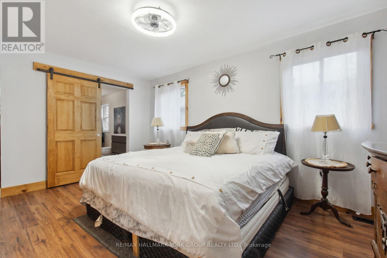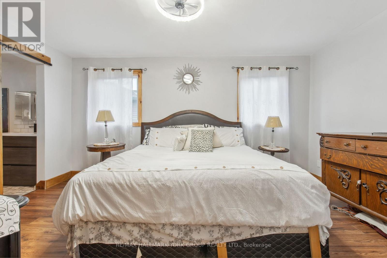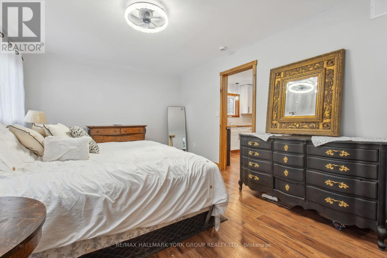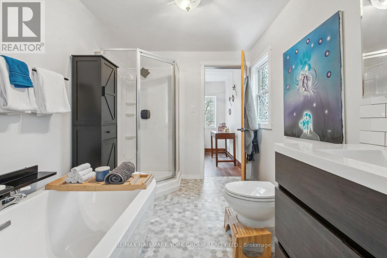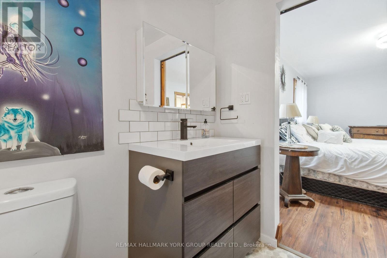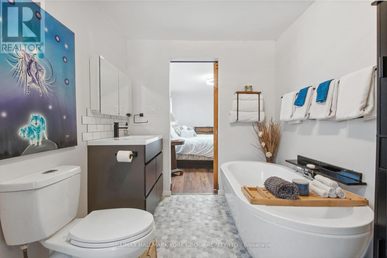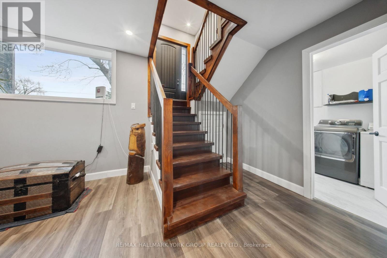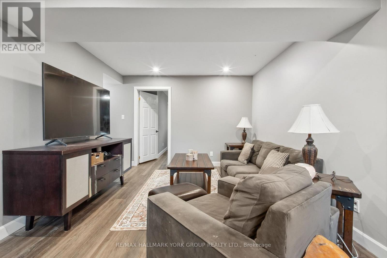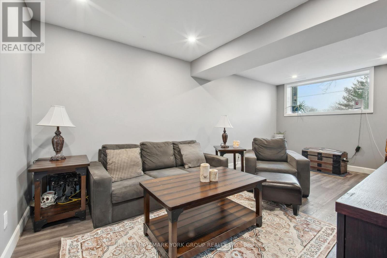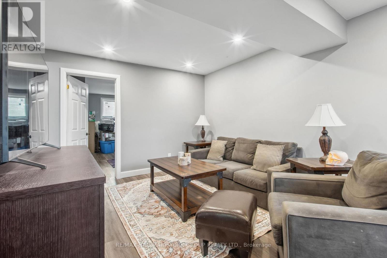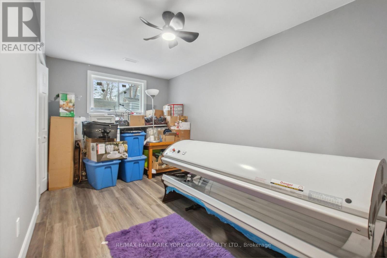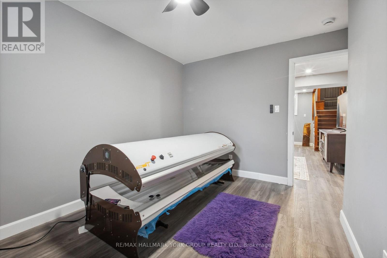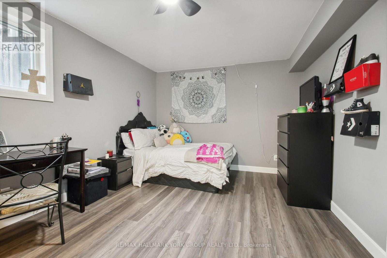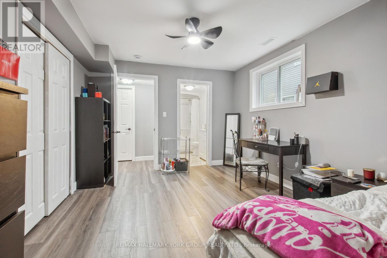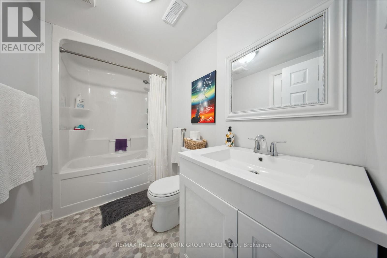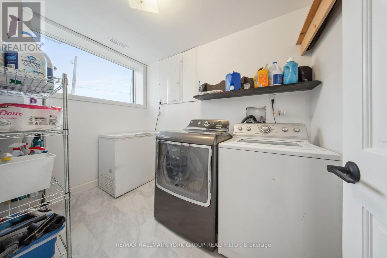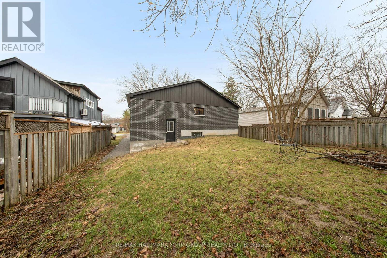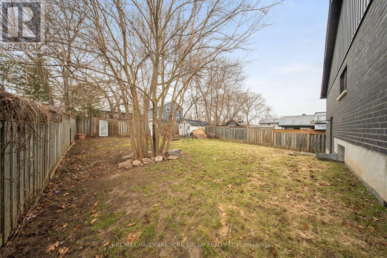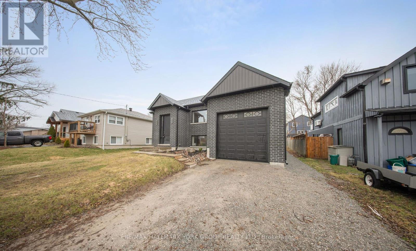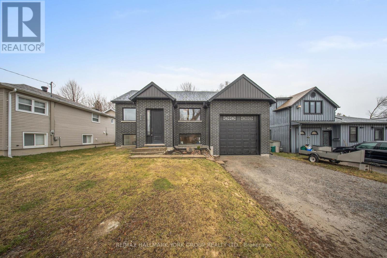3 Bedroom
2 Bathroom
1500 - 2000 sqft
Raised Bungalow
Central Air Conditioning
Forced Air
$949,900
Intensely Renovated from top to bottom, 3 bed, 2 bath solid brick raised bungalow with a spacious attic loft featuring pull-down stairs and additional attic storage. Fully renovated from top to bottom: Roof (2023), Furnace and Central Air (2022), Windows (2021), and updated plumbing, electrical, and ductwork (2022). The newly renovated kitchen (2023) shines with stainless steel appliances and modern finishes. Stylish, low-maintenance flooring throughout: vinyl roll in bathrooms, durable vinyl plank in the basement, and elegant 12mm engineered laminate across the main floor and loft... all carpet-free! There's also sound proofing between master bedroom and basement. Garage is a rare find: 42 feet long, 15 feet high, and 12 feet wide with a 10x10 door and its own electrical panel, perfect for contractors, Plus Parking for 6 cars. Greeted by a welcoming 9-ft high front entrance, Knotty pine interior doors on upper level, and charming shed in back for your storage needs. Enjoy exclusive access to a members-only beach at the end of Miami Drive (optional $50/year). A truly turnkey home in a sought-after lakeside community! (id:55499)
Open House
This property has open houses!
Starts at:
2:00 pm
Ends at:
4:00 pm
Property Details
|
MLS® Number
|
N12096952 |
|
Property Type
|
Single Family |
|
Community Name
|
Keswick South |
|
Amenities Near By
|
Beach, Park, Public Transit, Schools |
|
Features
|
Carpet Free, Sump Pump |
|
Parking Space Total
|
6 |
|
Structure
|
Shed |
|
Water Front Name
|
Lake Simcoe |
Building
|
Bathroom Total
|
2 |
|
Bedrooms Above Ground
|
3 |
|
Bedrooms Total
|
3 |
|
Appliances
|
Dishwasher, Dryer, Freezer, Microwave, Stove, Washer, Window Coverings, Refrigerator |
|
Architectural Style
|
Raised Bungalow |
|
Basement Type
|
Full |
|
Construction Style Attachment
|
Detached |
|
Cooling Type
|
Central Air Conditioning |
|
Exterior Finish
|
Brick |
|
Flooring Type
|
Vinyl, Laminate |
|
Foundation Type
|
Block |
|
Heating Fuel
|
Natural Gas |
|
Heating Type
|
Forced Air |
|
Stories Total
|
1 |
|
Size Interior
|
1500 - 2000 Sqft |
|
Type
|
House |
|
Utility Water
|
Municipal Water |
Parking
Land
|
Acreage
|
No |
|
Land Amenities
|
Beach, Park, Public Transit, Schools |
|
Sewer
|
Sanitary Sewer |
|
Size Depth
|
128 Ft |
|
Size Frontage
|
50 Ft |
|
Size Irregular
|
50 X 128 Ft |
|
Size Total Text
|
50 X 128 Ft|under 1/2 Acre |
Rooms
| Level |
Type |
Length |
Width |
Dimensions |
|
Lower Level |
Bedroom 3 |
3.24 m |
4.62 m |
3.24 m x 4.62 m |
|
Lower Level |
Laundry Room |
2.14 m |
2.99 m |
2.14 m x 2.99 m |
|
Lower Level |
Utility Room |
1.77 m |
1.76 m |
1.77 m x 1.76 m |
|
Lower Level |
Recreational, Games Room |
5.09 m |
6.01 m |
5.09 m x 6.01 m |
|
Lower Level |
Bedroom 2 |
3.39 m |
4.62 m |
3.39 m x 4.62 m |
|
Main Level |
Foyer |
1.78 m |
1.75 m |
1.78 m x 1.75 m |
|
Main Level |
Sitting Room |
2.13 m |
2.46 m |
2.13 m x 2.46 m |
|
Main Level |
Living Room |
5.03 m |
3.5 m |
5.03 m x 3.5 m |
|
Main Level |
Dining Room |
3.16 m |
2.31 m |
3.16 m x 2.31 m |
|
Main Level |
Kitchen |
3.56 m |
4.82 m |
3.56 m x 4.82 m |
|
Main Level |
Primary Bedroom |
3.5 m |
4.82 m |
3.5 m x 4.82 m |
|
Upper Level |
Loft |
3.41 m |
5.76 m |
3.41 m x 5.76 m |
Utilities
|
Cable
|
Installed |
|
Sewer
|
Installed |
https://www.realtor.ca/real-estate/28198862/286-miami-drive-georgina-keswick-south-keswick-south

