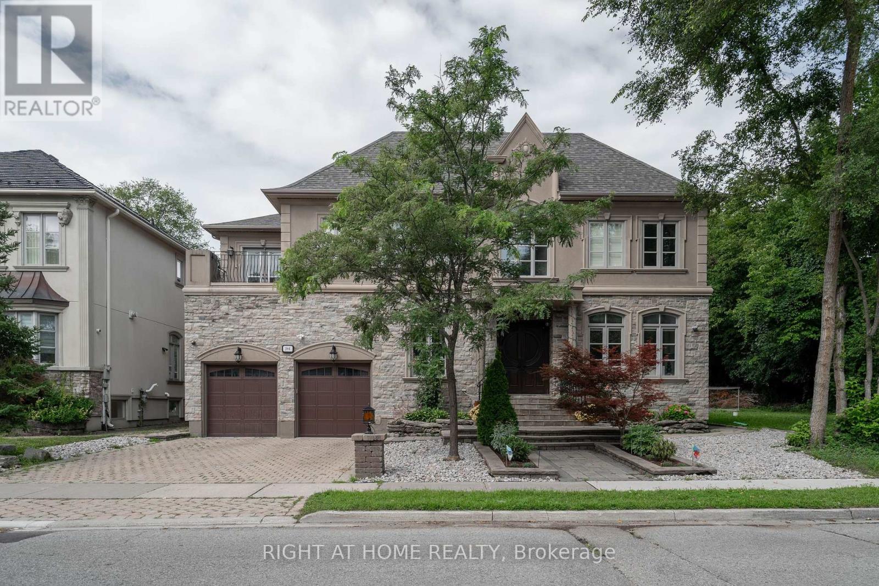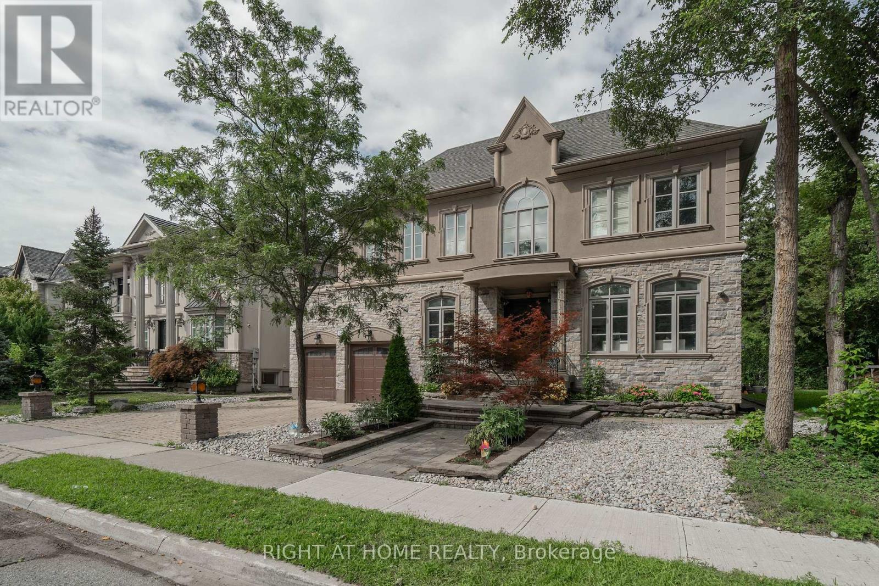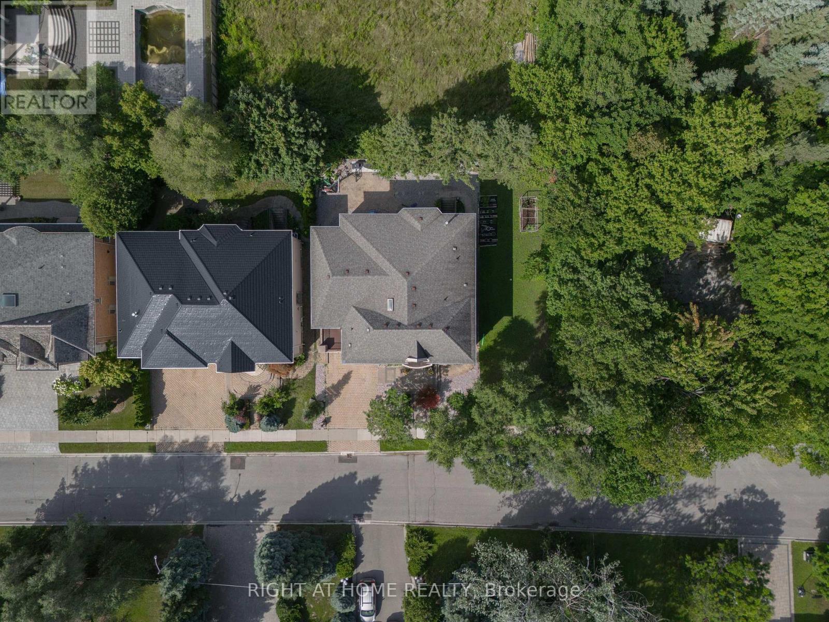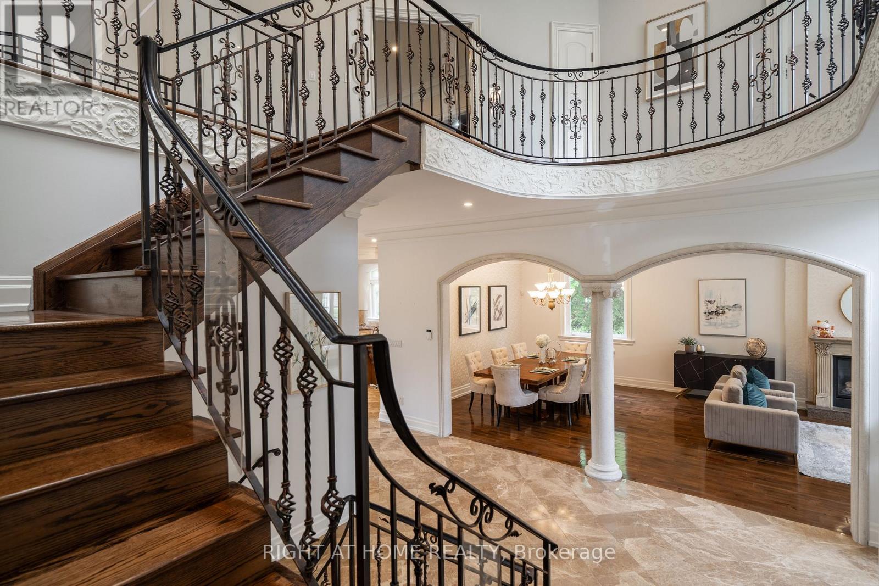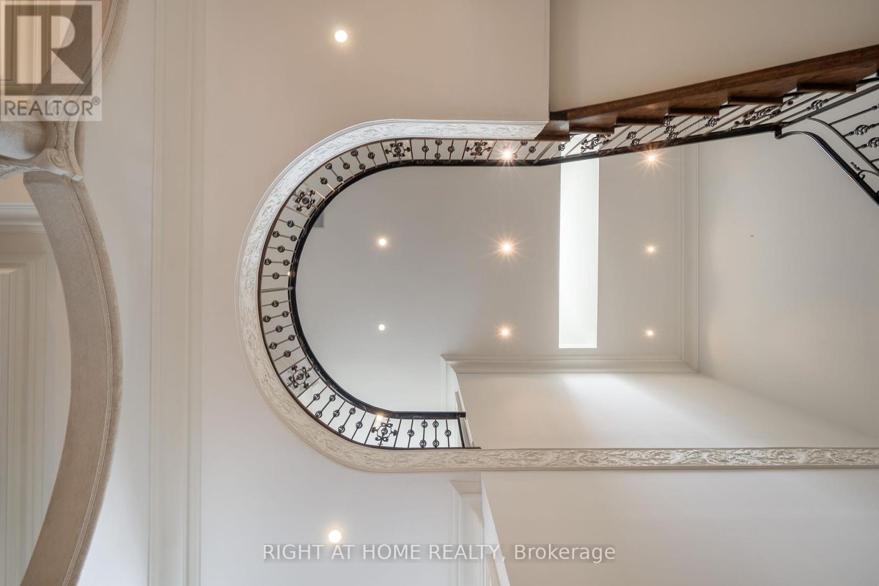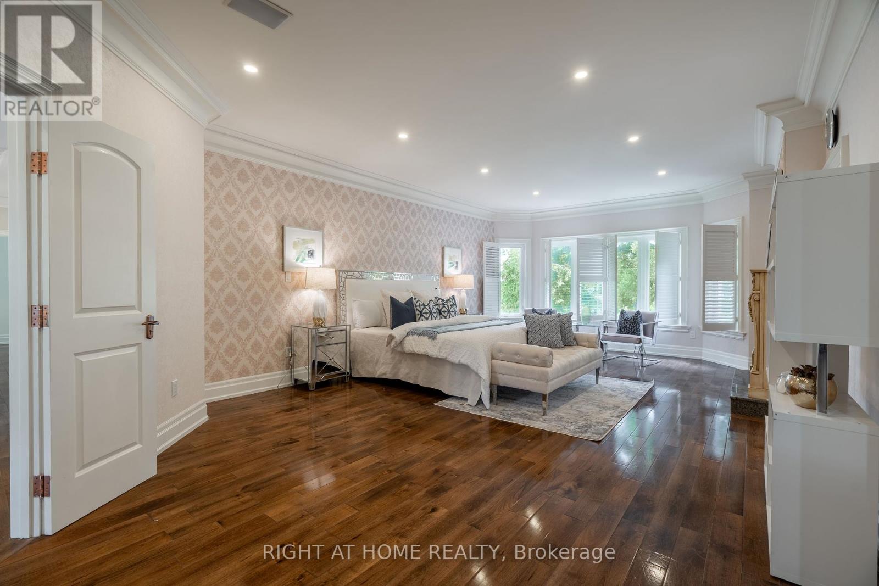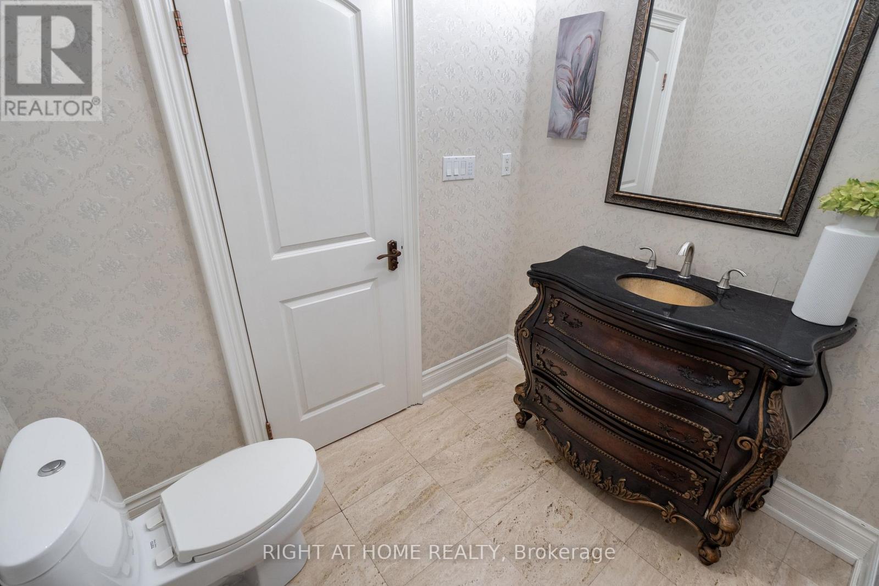8 Bedroom
6 Bathroom
Fireplace
Central Air Conditioning, Ventilation System
Forced Air
Landscaped
$2,888,000
Welcome to Masterpiece Custom-Built Home in European Style in Bayview Hunt Club! A Mansion of Extensive Luxury Finishes Throughout; Over 5000 Sqft of Living Space with 5 Bdrm on 2nd Flr and 1800+ Sqft Finished Basement with Walk-up; Up to 20Ft Open Ceiling in Family Rm; Coffered Ceiling; High-end Hardwood Flr; Exceptional Gourmet Kitchen with Oak Cabinets and Granite Counter; Crown Moulding Throughout; Shiny Marble Floor Hallway, Kitchen and Basement; 3 car Garage, One has it ALL!!! (id:55499)
Property Details
|
MLS® Number
|
N12041223 |
|
Property Type
|
Single Family |
|
Community Name
|
Langstaff |
|
Features
|
In-law Suite |
|
Parking Space Total
|
7 |
Building
|
Bathroom Total
|
6 |
|
Bedrooms Above Ground
|
5 |
|
Bedrooms Below Ground
|
3 |
|
Bedrooms Total
|
8 |
|
Age
|
6 To 15 Years |
|
Amenities
|
Fireplace(s) |
|
Appliances
|
Garage Door Opener Remote(s), Central Vacuum, Dishwasher, Dryer, Stove, Washer, Refrigerator |
|
Basement Features
|
Apartment In Basement, Walk-up |
|
Basement Type
|
N/a |
|
Construction Style Attachment
|
Detached |
|
Cooling Type
|
Central Air Conditioning, Ventilation System |
|
Exterior Finish
|
Brick, Concrete |
|
Fireplace Present
|
Yes |
|
Fireplace Total
|
3 |
|
Flooring Type
|
Hardwood, Marble |
|
Foundation Type
|
Poured Concrete |
|
Half Bath Total
|
1 |
|
Heating Fuel
|
Natural Gas |
|
Heating Type
|
Forced Air |
|
Stories Total
|
2 |
|
Type
|
House |
|
Utility Water
|
Municipal Water |
Parking
Land
|
Acreage
|
No |
|
Landscape Features
|
Landscaped |
|
Sewer
|
Sanitary Sewer |
|
Size Depth
|
100 Ft |
|
Size Frontage
|
70 Ft |
|
Size Irregular
|
70 X 100 Ft |
|
Size Total Text
|
70 X 100 Ft |
Rooms
| Level |
Type |
Length |
Width |
Dimensions |
|
Second Level |
Primary Bedroom |
7.5 m |
4.78 m |
7.5 m x 4.78 m |
|
Second Level |
Bedroom 2 |
4.55 m |
4.45 m |
4.55 m x 4.45 m |
|
Second Level |
Bedroom 3 |
5.6 m |
3.75 m |
5.6 m x 3.75 m |
|
Second Level |
Bedroom 4 |
4.75 m |
4.05 m |
4.75 m x 4.05 m |
|
Second Level |
Bedroom 5 |
5.48 m |
3.18 m |
5.48 m x 3.18 m |
|
Basement |
Recreational, Games Room |
7.5 m |
5.55 m |
7.5 m x 5.55 m |
|
Basement |
Bedroom |
4.55 m |
4.15 m |
4.55 m x 4.15 m |
|
Main Level |
Living Room |
5.88 m |
4.5 m |
5.88 m x 4.5 m |
|
Main Level |
Dining Room |
4.5 m |
3.75 m |
4.5 m x 3.75 m |
|
Main Level |
Kitchen |
11.15 m |
7.38 m |
11.15 m x 7.38 m |
|
Main Level |
Family Room |
5.85 m |
5.77 m |
5.85 m x 5.77 m |
|
Main Level |
Office |
3.73 m |
3.35 m |
3.73 m x 3.35 m |
Utilities
|
Cable
|
Available |
|
Sewer
|
Installed |
https://www.realtor.ca/real-estate/28073156/286-fern-avenue-richmond-hill-langstaff-langstaff

