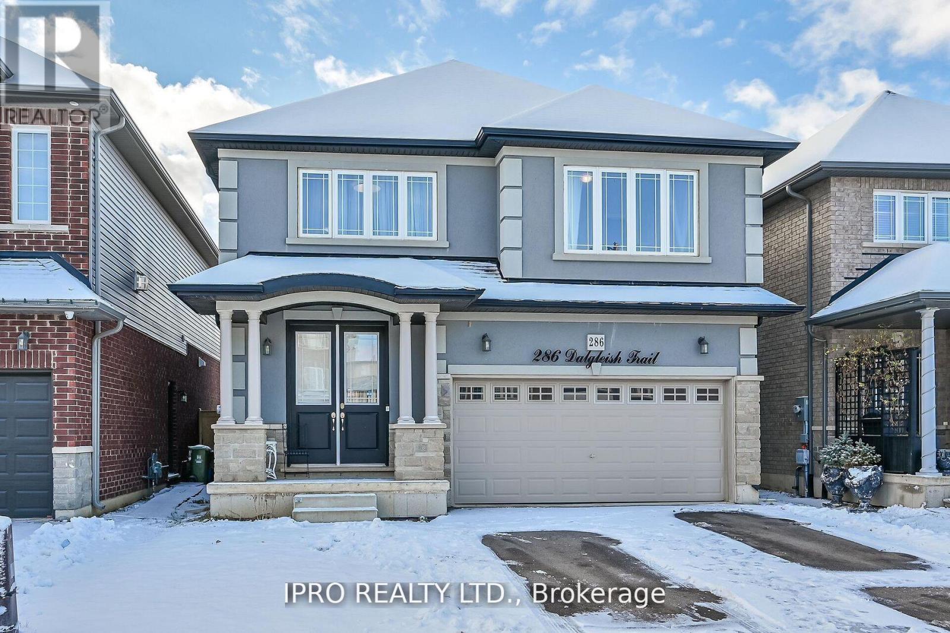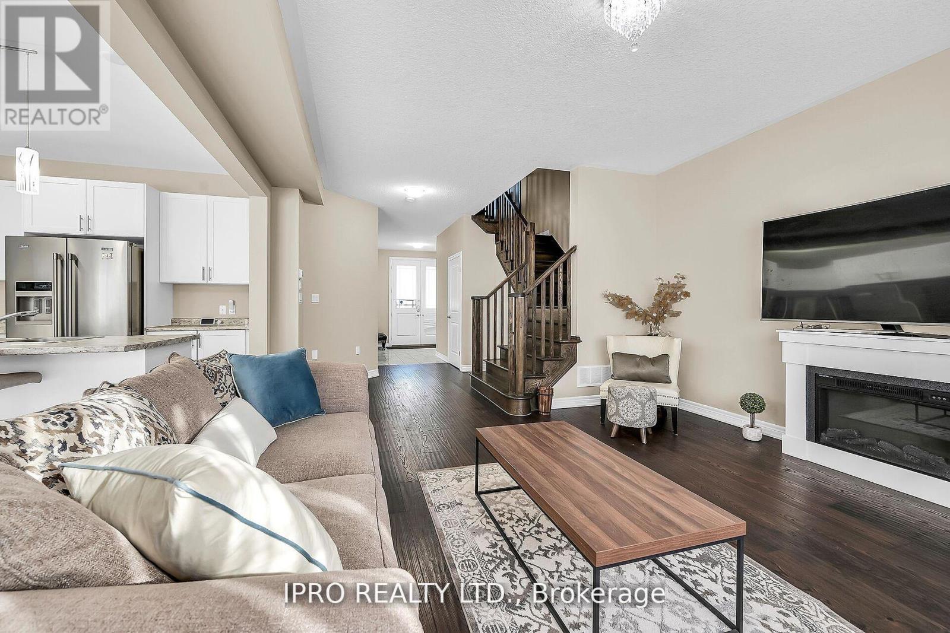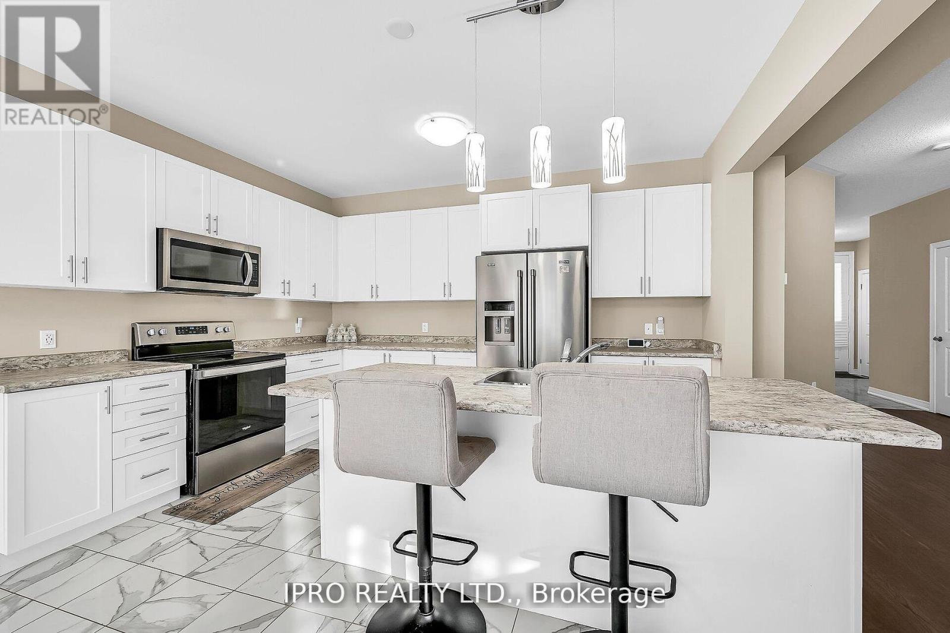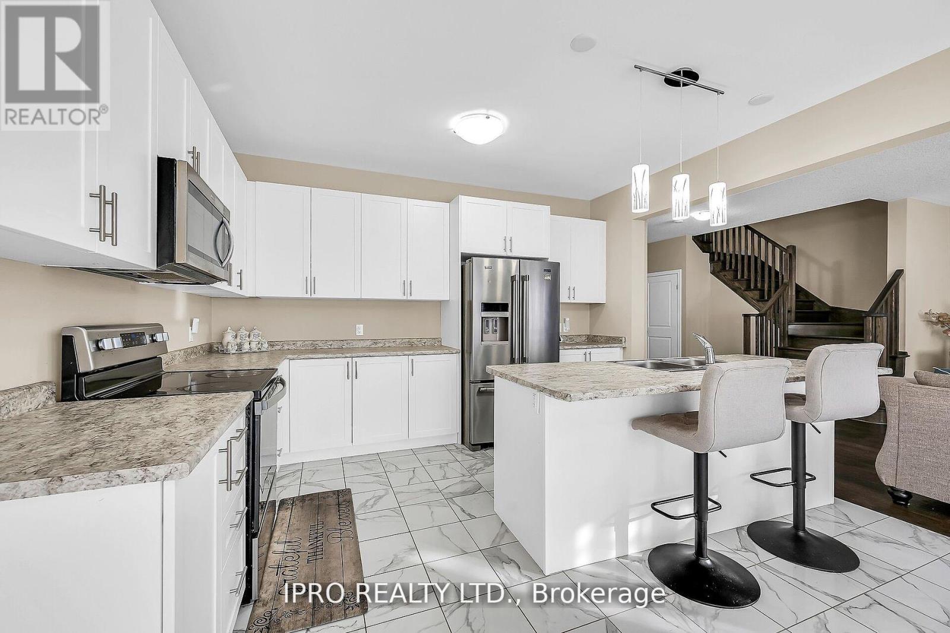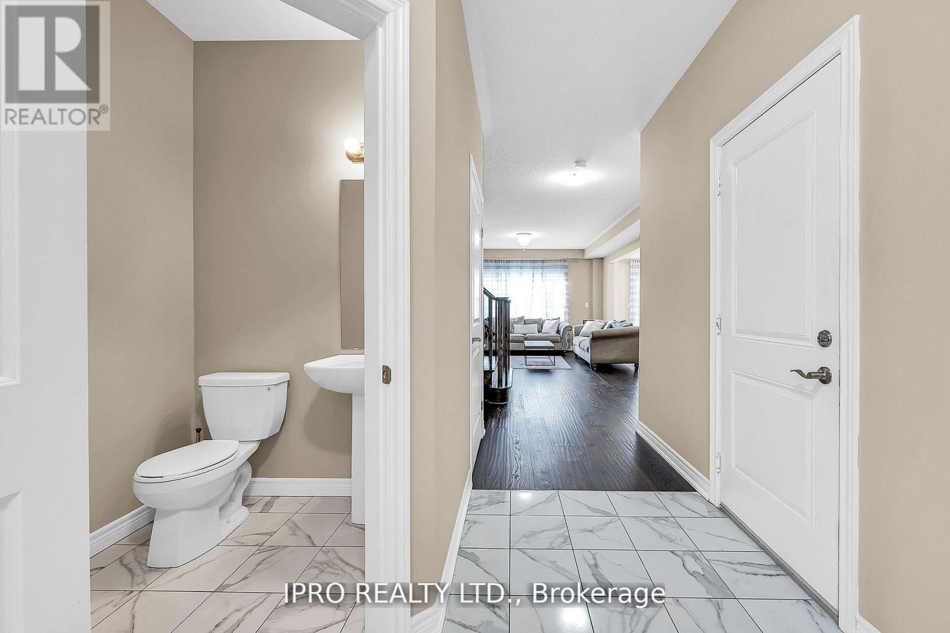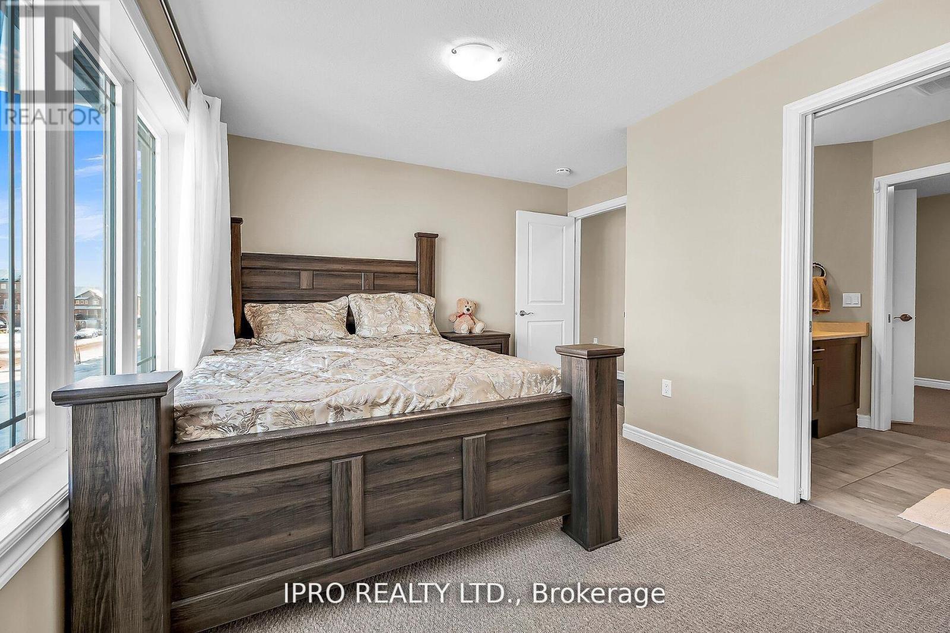286 Dalgleish Trail Hamilton (Hannon), Ontario L0R 1P0
5 Bedroom
5 Bathroom
2000 - 2500 sqft
Central Air Conditioning
Forced Air
$1,075,000
Welcome to this exquisite 4+1 bedrooms LEGAL BASEMENT, 5 bathrooms home. Main Floor Is Open Concept With 9 Ft Ceiling Height. Separate Living, Dining. 4 Bedrooms Are Upstairs Plus a Family Room! Can be Coverted to 5th Bedroom. Master Bedroom With 5 Pc Ensuite With Walk In Closets. 3 Bathrooms upstairs! The Laundry Room Is Conveniently Located On The Second Floor As Well. Finished basement includes its own kitchen and laundry. New basment floor installed!! Close To All Amenities, Shopping And Dining Attractions Within Walking Distance. (id:55499)
Property Details
| MLS® Number | X12052687 |
| Property Type | Single Family |
| Community Name | Hannon |
| Amenities Near By | Park, Place Of Worship, Public Transit |
| Community Features | School Bus |
| Parking Space Total | 4 |
Building
| Bathroom Total | 5 |
| Bedrooms Above Ground | 4 |
| Bedrooms Below Ground | 1 |
| Bedrooms Total | 5 |
| Appliances | Dishwasher, Dryer, Garage Door Opener, Hood Fan, Two Stoves, Two Washers, Window Coverings, Two Refrigerators |
| Basement Development | Finished |
| Basement Type | N/a (finished) |
| Construction Style Attachment | Detached |
| Cooling Type | Central Air Conditioning |
| Exterior Finish | Brick |
| Half Bath Total | 1 |
| Heating Fuel | Natural Gas |
| Heating Type | Forced Air |
| Stories Total | 2 |
| Size Interior | 2000 - 2500 Sqft |
| Type | House |
| Utility Water | Municipal Water |
Parking
| Attached Garage | |
| Garage |
Land
| Acreage | No |
| Fence Type | Fenced Yard |
| Land Amenities | Park, Place Of Worship, Public Transit |
| Sewer | Sanitary Sewer |
| Size Depth | 101 Ft ,8 In |
| Size Frontage | 36 Ft |
| Size Irregular | 36 X 101.7 Ft |
| Size Total Text | 36 X 101.7 Ft |
https://www.realtor.ca/real-estate/28099688/286-dalgleish-trail-hamilton-hannon-hannon
Interested?
Contact us for more information

