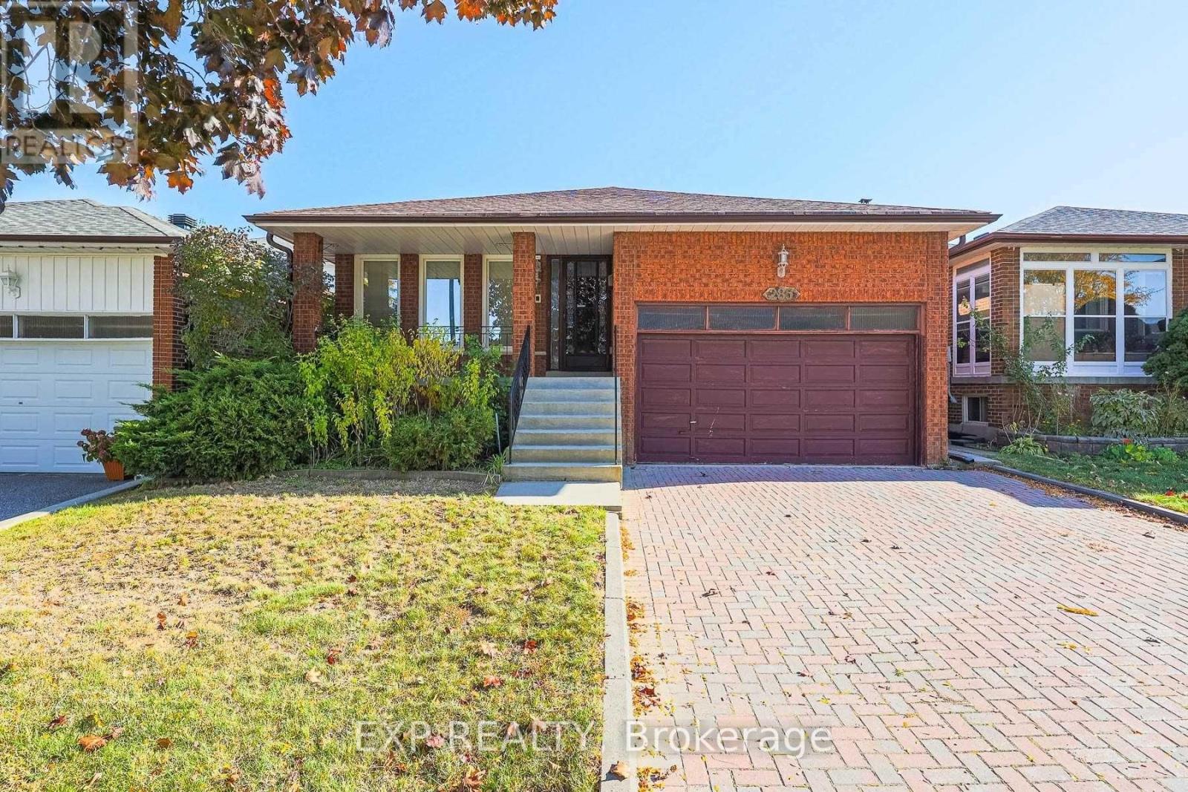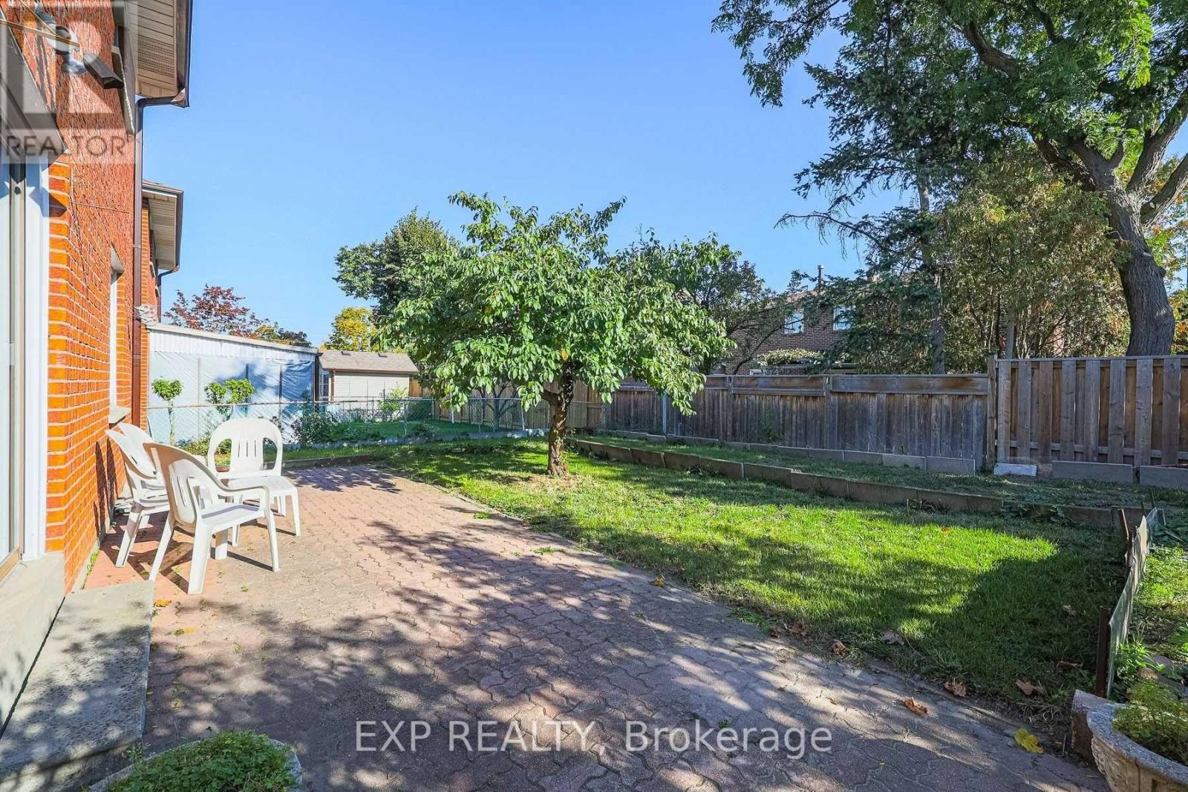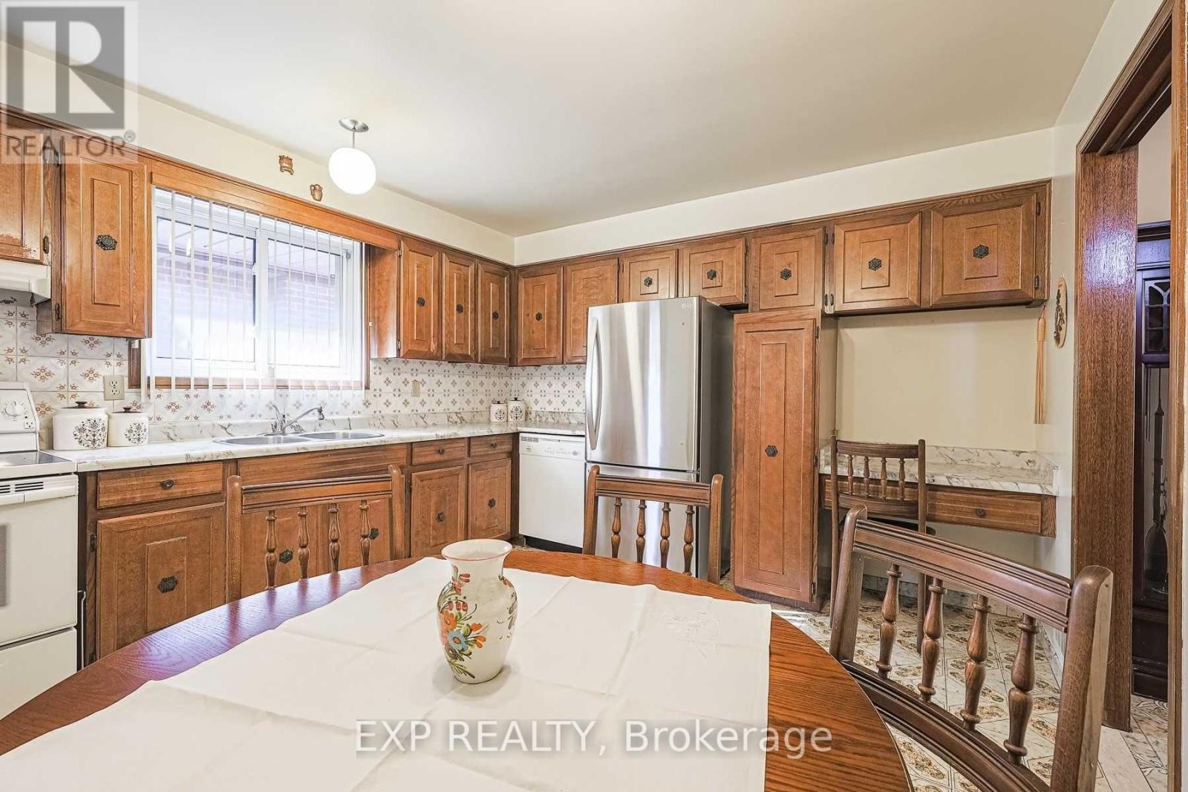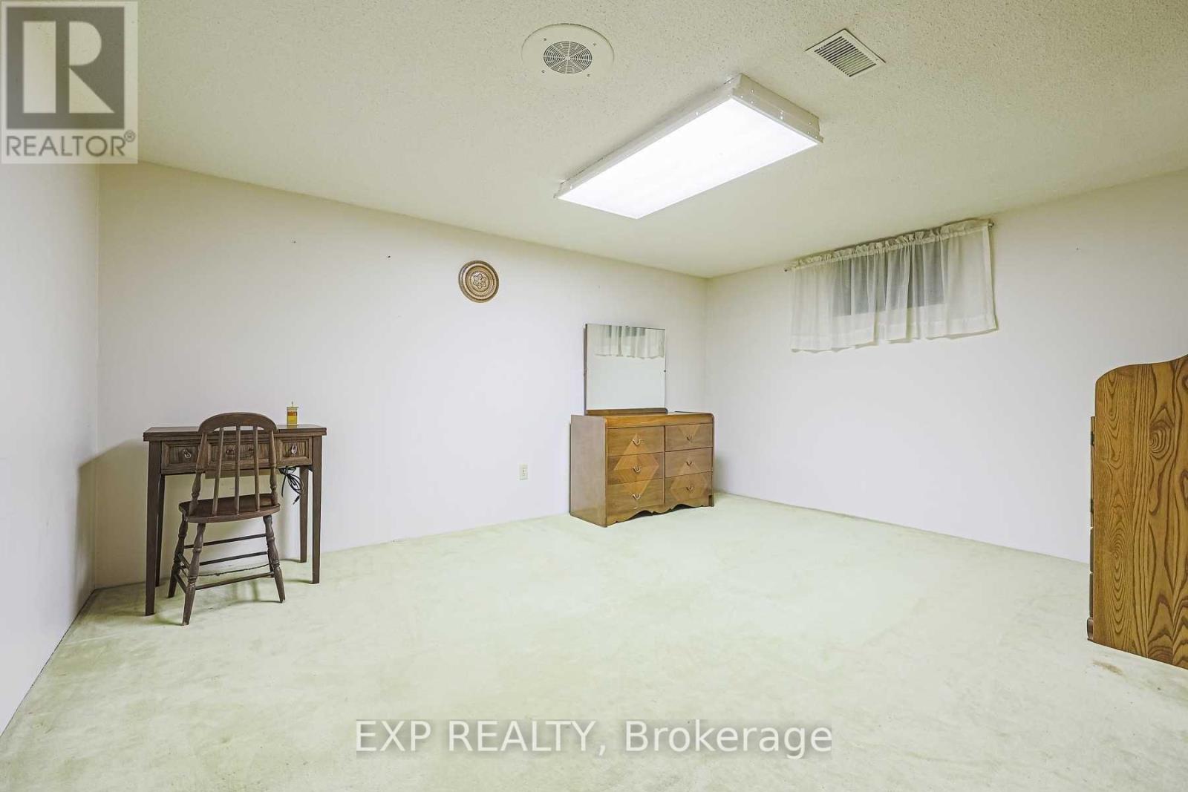285 Huntsmill Boulevard Toronto (Steeles), Ontario M1W 3E4
5 Bedroom
4 Bathroom
2000 - 2500 sqft
Fireplace
Central Air Conditioning
Forced Air
$1,350,000
Bright And Spacious Detached Backsplit 5 Bedroom In Quiet Family Neighbourhood. Located In Sought After Warden And Steeles Area. Eat In Kitchen, Main Floor Bdrm, Convenient Side Entrance, Potential Rental Income. Close To Hwys 401/404/407 And Steps To Local Shops,Ttc, Parks, T&T Foods And Pacific Mall. Easy Access To Top Ranking Dr Norman Bethune School. Excellent Layout With Lots Of Potential!! (id:55499)
Property Details
| MLS® Number | E12085369 |
| Property Type | Single Family |
| Community Name | Steeles |
| Parking Space Total | 4 |
Building
| Bathroom Total | 4 |
| Bedrooms Above Ground | 4 |
| Bedrooms Below Ground | 1 |
| Bedrooms Total | 5 |
| Appliances | Dishwasher, Dryer, Stove, Washer, Window Coverings, Refrigerator |
| Basement Development | Finished |
| Basement Type | N/a (finished) |
| Construction Style Attachment | Detached |
| Construction Style Split Level | Backsplit |
| Cooling Type | Central Air Conditioning |
| Exterior Finish | Brick |
| Fireplace Present | Yes |
| Flooring Type | Hardwood, Parquet, Ceramic |
| Foundation Type | Concrete |
| Half Bath Total | 1 |
| Heating Fuel | Natural Gas |
| Heating Type | Forced Air |
| Size Interior | 2000 - 2500 Sqft |
| Type | House |
| Utility Water | Municipal Water |
Parking
| Attached Garage | |
| Garage |
Land
| Acreage | No |
| Sewer | Sanitary Sewer |
| Size Depth | 113 Ft |
| Size Frontage | 40 Ft |
| Size Irregular | 40 X 113 Ft |
| Size Total Text | 40 X 113 Ft |
Rooms
| Level | Type | Length | Width | Dimensions |
|---|---|---|---|---|
| Second Level | Primary Bedroom | 4.29 m | 3.57 m | 4.29 m x 3.57 m |
| Second Level | Bedroom 2 | 2.7 m | 2.98 m | 2.7 m x 2.98 m |
| Second Level | Bedroom 3 | 3.74 m | 3.56 m | 3.74 m x 3.56 m |
| Basement | Bedroom 3 | 3.52 m | 4.45 m | 3.52 m x 4.45 m |
| Basement | Recreational, Games Room | 4.68 m | 8.37 m | 4.68 m x 8.37 m |
| Basement | Laundry Room | 1.51 m | 1.32 m | 1.51 m x 1.32 m |
| Basement | Kitchen | 3.83 m | 3.59 m | 3.83 m x 3.59 m |
| Main Level | Living Room | 3.41 m | 4.82 m | 3.41 m x 4.82 m |
| Main Level | Dining Room | 3.41 m | 3.81 m | 3.41 m x 3.81 m |
| Main Level | Kitchen | 3.64 m | 4 m | 3.64 m x 4 m |
| Main Level | Bedroom 4 | 2.69 m | 3.58 m | 2.69 m x 3.58 m |
| Main Level | Family Room | 3.61 m | 7.33 m | 3.61 m x 7.33 m |
https://www.realtor.ca/real-estate/28173712/285-huntsmill-boulevard-toronto-steeles-steeles
Interested?
Contact us for more information















