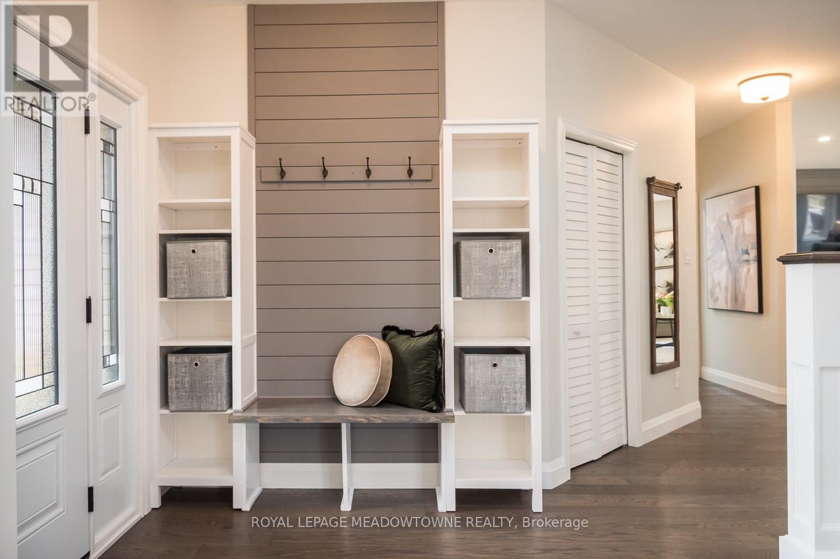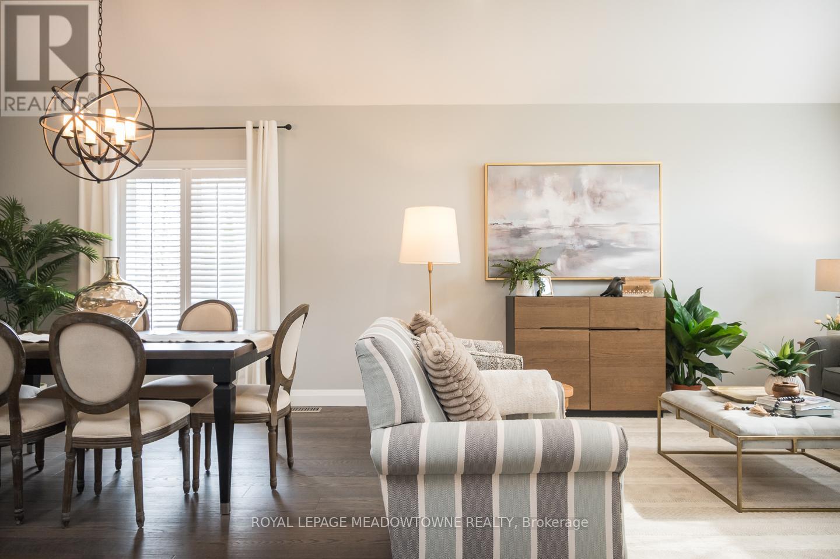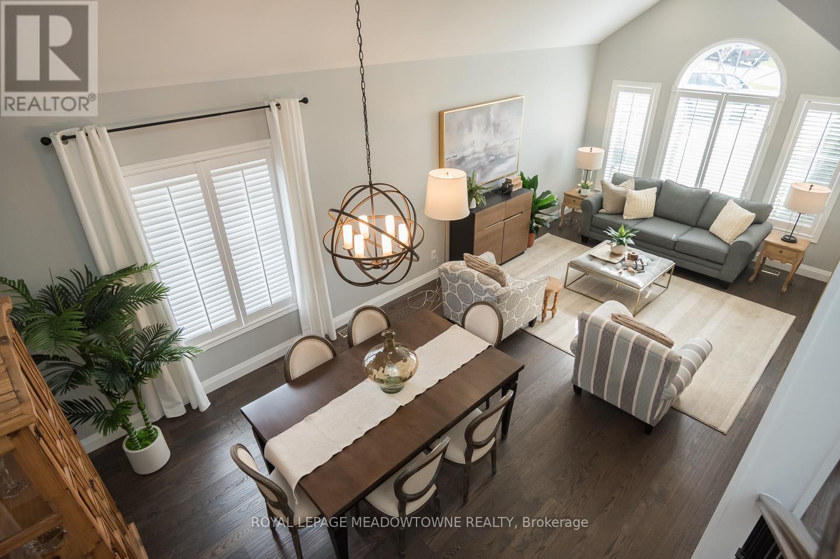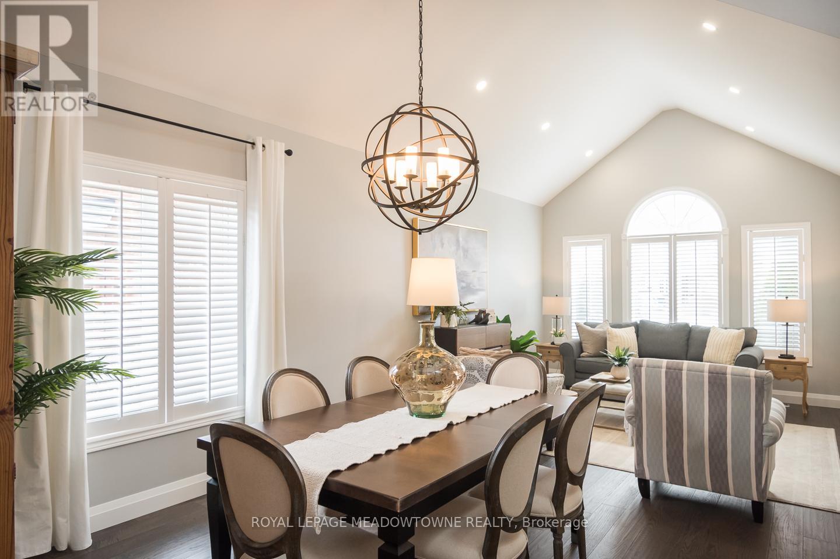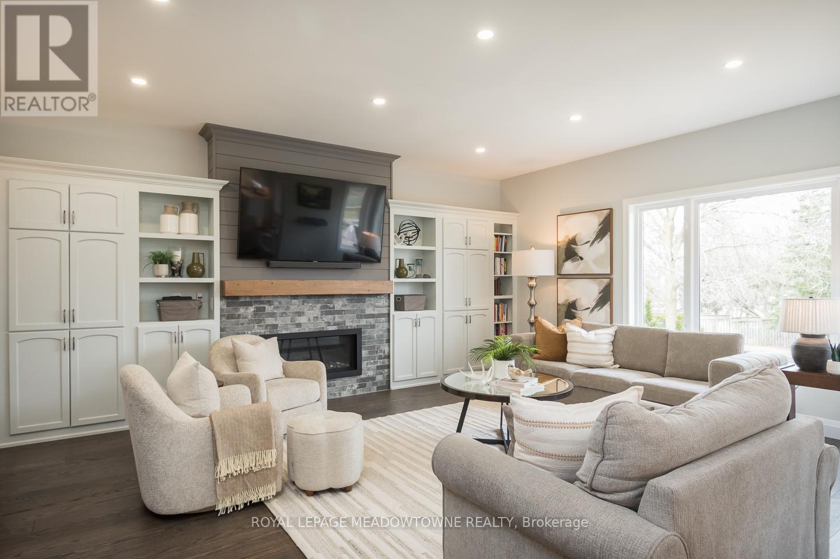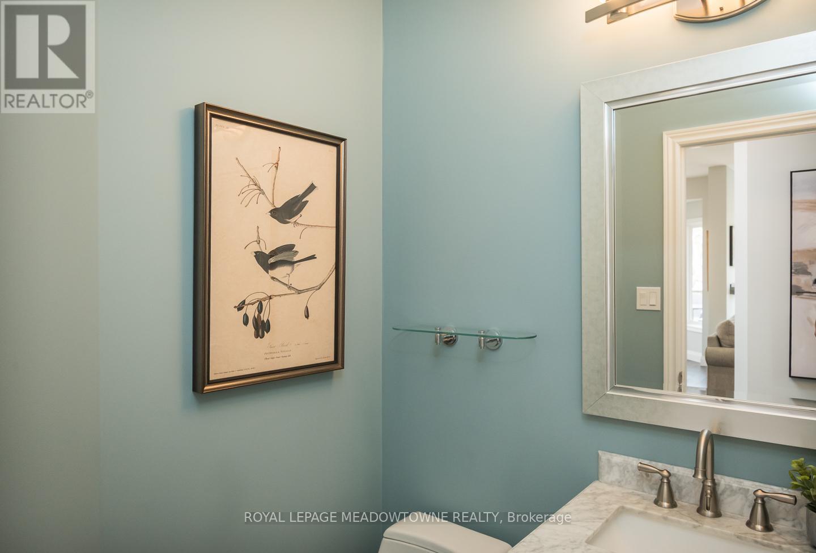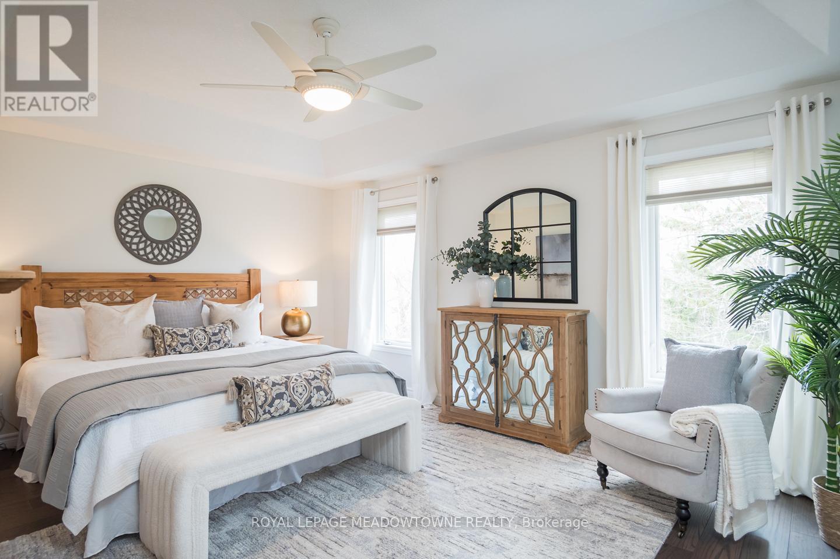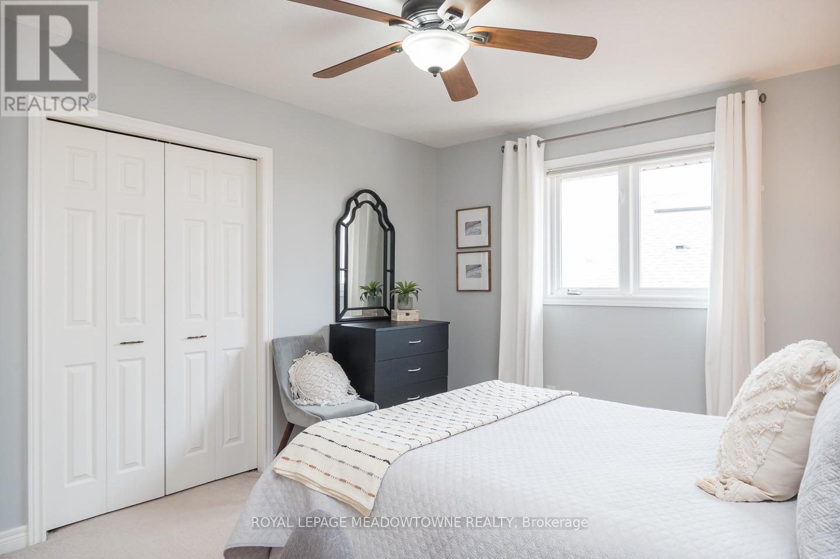5 Bedroom
4 Bathroom
2500 - 3000 sqft
Fireplace
Central Air Conditioning
Forced Air
Lawn Sprinkler
$1,888,000
Welcome to your dream home in one of Miltons most sought-after neighborhoods! Perfectly situated on a quiet, private cul-de-sac with minimal turnover, this stunning detached home offers an unparalleled blend of elegance, space, and convenience. Prime Location: Located just steps from Mill Pond, the Farmers Market, Milton Fairgrounds, and the lively heart of Downtown. Only a 5-minute walk to both public and Catholic K-8 schools, including French immersion options. Plus, enjoy easy highway access for a seamless commute. Grand Interior: Step inside to a sun-drenched, recently renovated space featuring a spacious, open-concept layout with premium finishes throughout. The beautifully upgraded chefs kitchen boasts custom cabinetry, sleek countertops, and French doors leading to your expansive backyard retreat. Outdoor Oasis: This oversized pie-shaped lot is one of the largest in-town, large enough for a swimming pool, basketball court, or even a skating rink in the winter! Entertain guests or unwind on your three-tiered deck, surrounded by lush greenery for ultimate privacy. Spacious Bedrooms & Luxe Primary Suite: Head upstairs via the stylish piano staircase to find four generously sized bedrooms. The primary retreat is a true sanctuary, complete with his-and-her closets and a spa-inspired ensuite featuring heated floors, spacious glass shower and double shower heads perfect for relaxation. Versatile Finished Basement: The bright, open-concept lower level offers an oversized bedroom, stylish 3-piece bath, and nanny/in-law suite potential, making it an ideal space for extended family or guests. Ample Parking & Exceptional Community: With plenty of parking and friendly, long-term neighbors, this is a rare chance to own a forever home in a high-demand location. Dont miss your opportunity to own one of Miltons most exclusive properties schedule your private tour today! (id:55499)
Open House
This property has open houses!
Starts at:
2:00 pm
Ends at:
4:00 pm
Property Details
|
MLS® Number
|
W12086266 |
|
Property Type
|
Single Family |
|
Community Name
|
1035 - OM Old Milton |
|
Parking Space Total
|
8 |
|
Structure
|
Deck |
Building
|
Bathroom Total
|
4 |
|
Bedrooms Above Ground
|
4 |
|
Bedrooms Below Ground
|
1 |
|
Bedrooms Total
|
5 |
|
Amenities
|
Fireplace(s) |
|
Appliances
|
Garage Door Opener Remote(s), Oven - Built-in, Central Vacuum, Range, Garburator, Water Heater, Water Purifier, Water Softener, Blinds, Cooktop, Dishwasher, Dryer, Garage Door Opener, Microwave, Oven, Alarm System, Washer, Wine Fridge, Refrigerator |
|
Basement Development
|
Finished |
|
Basement Type
|
Full (finished) |
|
Construction Style Attachment
|
Detached |
|
Cooling Type
|
Central Air Conditioning |
|
Exterior Finish
|
Brick |
|
Fireplace Present
|
Yes |
|
Fireplace Total
|
1 |
|
Foundation Type
|
Concrete |
|
Half Bath Total
|
1 |
|
Heating Fuel
|
Natural Gas |
|
Heating Type
|
Forced Air |
|
Stories Total
|
2 |
|
Size Interior
|
2500 - 3000 Sqft |
|
Type
|
House |
|
Utility Water
|
Municipal Water |
Parking
Land
|
Acreage
|
No |
|
Landscape Features
|
Lawn Sprinkler |
|
Sewer
|
Sanitary Sewer |
|
Size Depth
|
131 Ft ,6 In |
|
Size Frontage
|
26 Ft ,2 In |
|
Size Irregular
|
26.2 X 131.5 Ft ; Nearly 1/2 An Acre Abutting Greenspace! |
|
Size Total Text
|
26.2 X 131.5 Ft ; Nearly 1/2 An Acre Abutting Greenspace! |
|
Zoning Description
|
R4 |
Rooms
| Level |
Type |
Length |
Width |
Dimensions |
|
Second Level |
Bedroom 4 |
3.28 m |
3.61 m |
3.28 m x 3.61 m |
|
Second Level |
Primary Bedroom |
7.29 m |
4.01 m |
7.29 m x 4.01 m |
|
Second Level |
Bedroom 2 |
4.17 m |
3.33 m |
4.17 m x 3.33 m |
|
Second Level |
Bedroom 3 |
4.29 m |
3.35 m |
4.29 m x 3.35 m |
|
Basement |
Bedroom 5 |
4.34 m |
4.11 m |
4.34 m x 4.11 m |
|
Basement |
Recreational, Games Room |
8.48 m |
11.89 m |
8.48 m x 11.89 m |
|
Basement |
Utility Room |
7.09 m |
5.36 m |
7.09 m x 5.36 m |
|
Main Level |
Foyer |
2.41 m |
2.69 m |
2.41 m x 2.69 m |
|
Main Level |
Living Room |
3.73 m |
5.13 m |
3.73 m x 5.13 m |
|
Main Level |
Dining Room |
3.78 m |
2.82 m |
3.78 m x 2.82 m |
|
Main Level |
Kitchen |
4.17 m |
3.99 m |
4.17 m x 3.99 m |
|
Main Level |
Dining Room |
3.35 m |
4.78 m |
3.35 m x 4.78 m |
|
Main Level |
Family Room |
4.55 m |
5.99 m |
4.55 m x 5.99 m |
|
Main Level |
Laundry Room |
2.26 m |
2.51 m |
2.26 m x 2.51 m |
https://www.realtor.ca/real-estate/28175666/285-caves-court-milton-1035-om-old-milton-1035-om-old-milton



