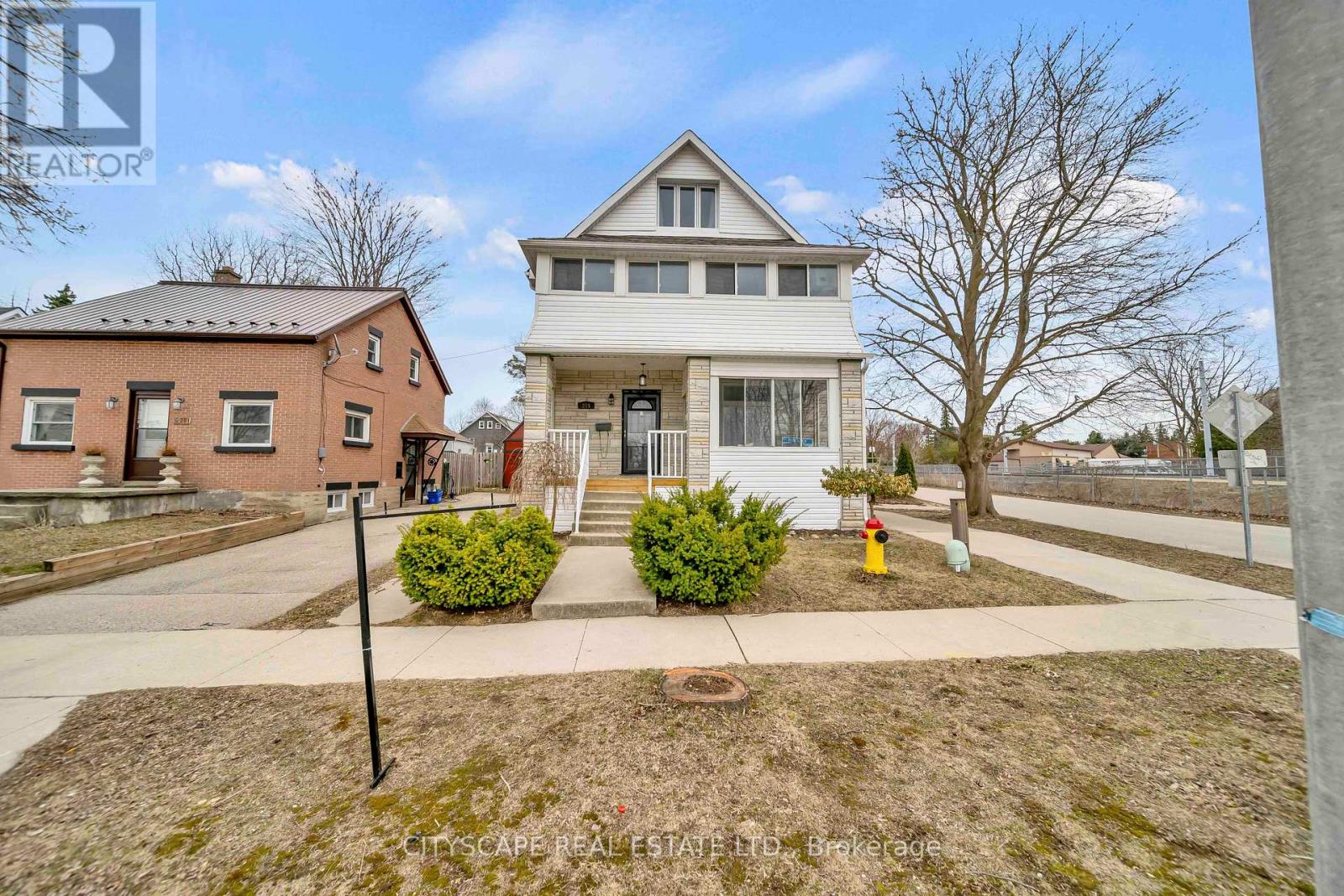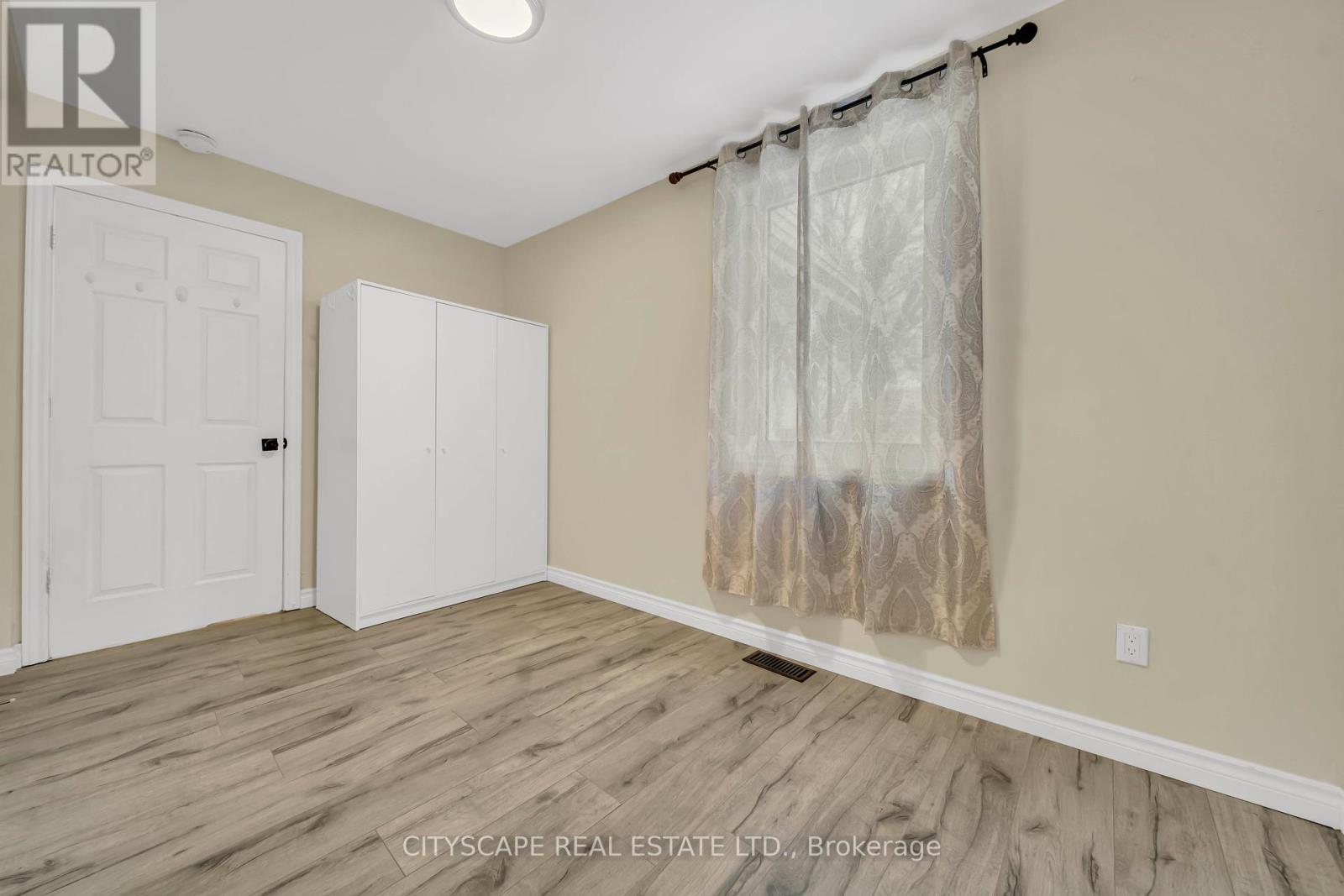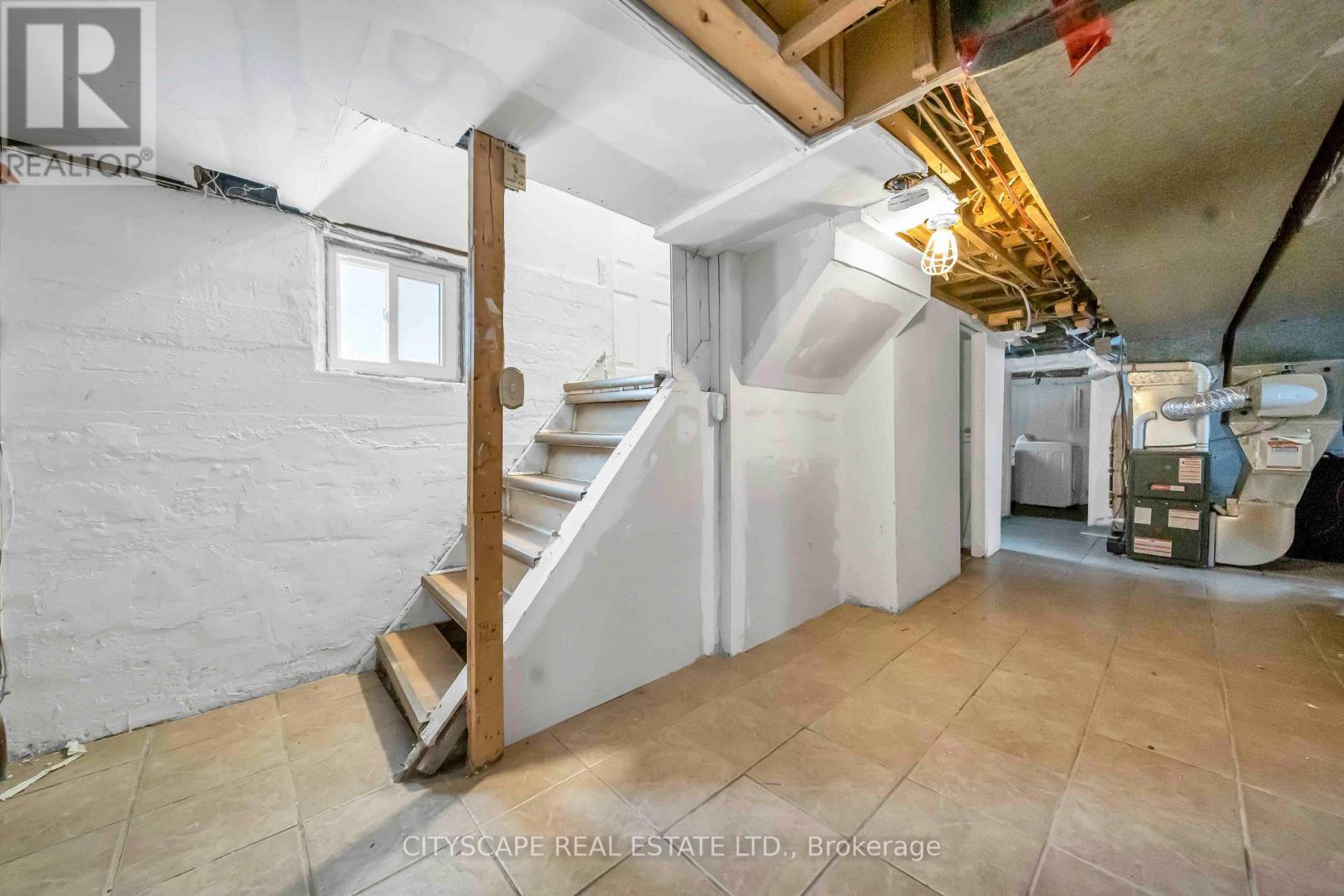4 Bedroom
3 Bathroom
1500 - 2000 sqft
Central Air Conditioning
Forced Air
$599,900
This beautifully renovated, spacious home offers a flexible layout, making it ideal for large families, first-time buyers, or investors seeking potential rental income. The property features 4 well-sized bedrooms, including two on the main floor with a full washroom perfect for guests and a home office and two additional bedrooms with another full washroom on the upper floor. The updated, open-concept kitchen boasts a central island, Step outside to a covered back patio and an oversized backyard, providing ample space for family gatherings and outdoor activities. The large room on the top floor offers endless possibilities for entertainment, a game room, or a home theater, adding approximately 365 sq. ft. to the living space. The partially finished basement, accessible through a separate entrance, includes a rec room and a powder room, offering potential for an in-law suite. Location couldn't be more convenient: just a short walk to the ION LRT station and bus stops, nearby colleges, grocery stores, highways, and downtown. (id:55499)
Property Details
|
MLS® Number
|
X12062955 |
|
Property Type
|
Single Family |
|
Amenities Near By
|
Public Transit |
|
Parking Space Total
|
3 |
Building
|
Bathroom Total
|
3 |
|
Bedrooms Above Ground
|
4 |
|
Bedrooms Total
|
4 |
|
Appliances
|
Dryer, Stove, Washer, Refrigerator |
|
Basement Features
|
Separate Entrance |
|
Basement Type
|
N/a |
|
Construction Style Attachment
|
Detached |
|
Cooling Type
|
Central Air Conditioning |
|
Exterior Finish
|
Aluminum Siding |
|
Half Bath Total
|
1 |
|
Heating Fuel
|
Natural Gas |
|
Heating Type
|
Forced Air |
|
Stories Total
|
3 |
|
Size Interior
|
1500 - 2000 Sqft |
|
Type
|
House |
|
Utility Water
|
Municipal Water |
Parking
Land
|
Acreage
|
No |
|
Land Amenities
|
Public Transit |
|
Sewer
|
Sanitary Sewer |
|
Size Depth
|
120 Ft |
|
Size Frontage
|
45 Ft ,9 In |
|
Size Irregular
|
45.8 X 120 Ft |
|
Size Total Text
|
45.8 X 120 Ft |
Rooms
| Level |
Type |
Length |
Width |
Dimensions |
|
Second Level |
Bedroom |
|
|
Measurements not available |
|
Second Level |
Bedroom |
|
|
Measurements not available |
|
Second Level |
Bathroom |
|
|
Measurements not available |
|
Third Level |
Other |
|
|
Measurements not available |
|
Basement |
Recreational, Games Room |
|
|
Measurements not available |
|
Main Level |
Living Room |
|
|
Measurements not available |
|
Main Level |
Kitchen |
|
|
Measurements not available |
|
Main Level |
Bedroom |
|
|
Measurements not available |
|
Main Level |
Bedroom |
|
|
Measurements not available |
|
Main Level |
Bathroom |
|
|
Measurements not available |
https://www.realtor.ca/real-estate/28123078/285-borden-avenue-s-kitchener





































