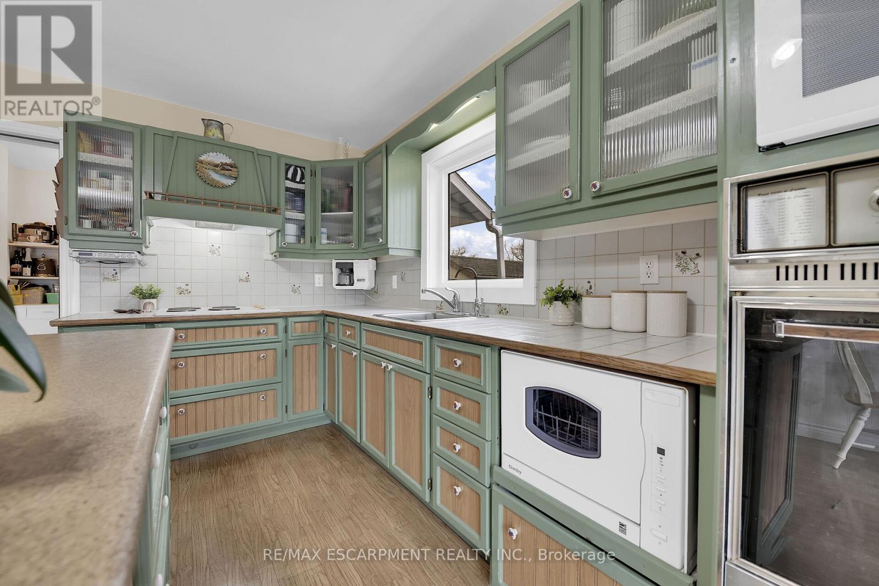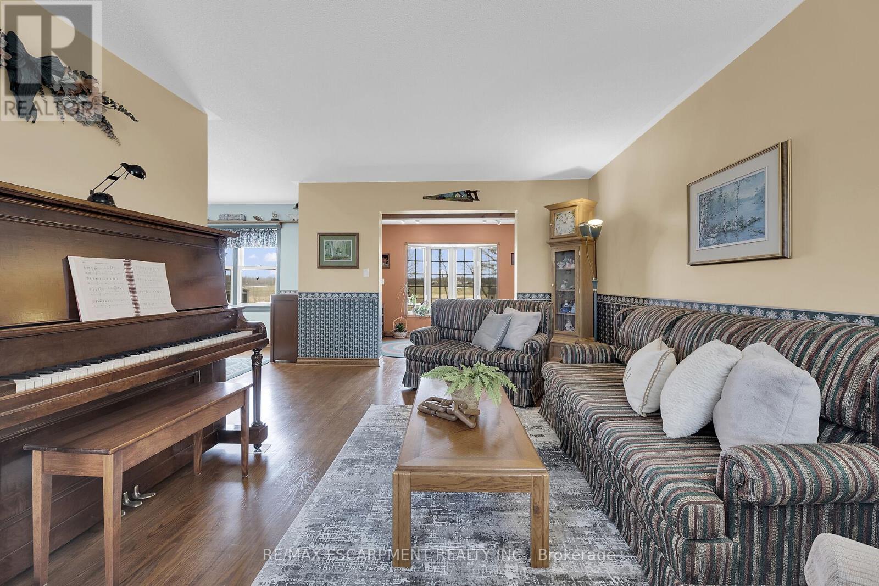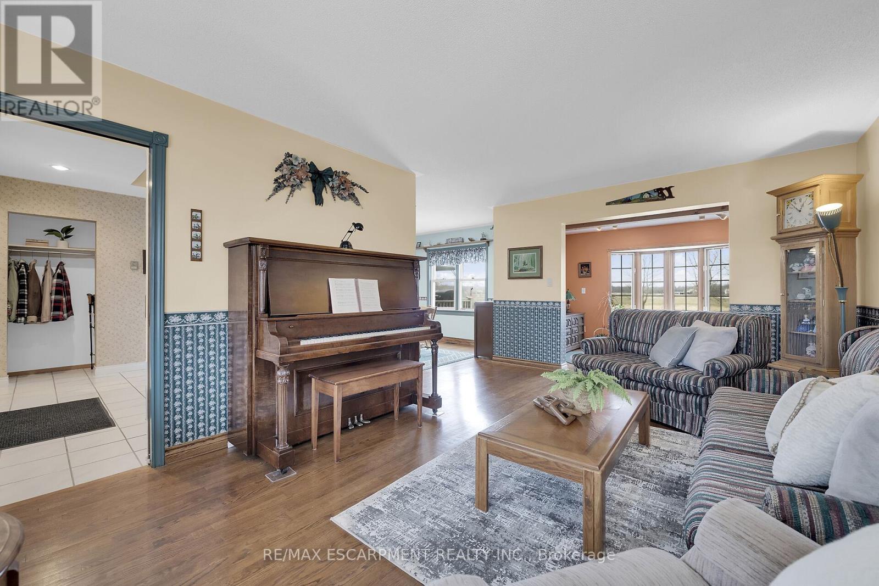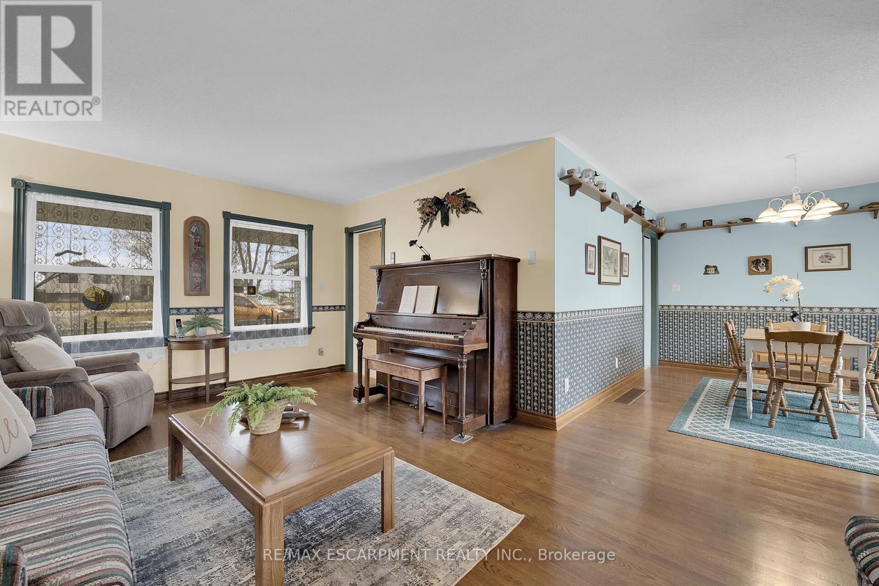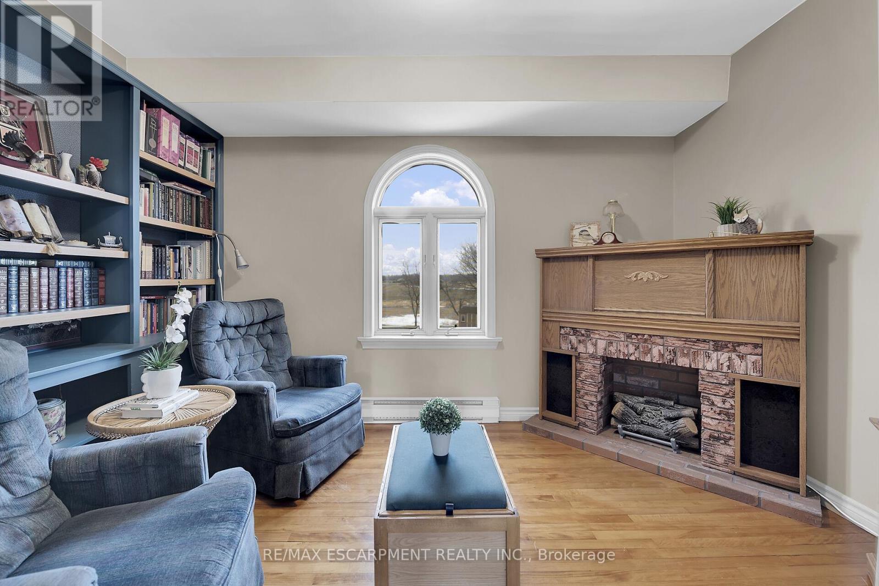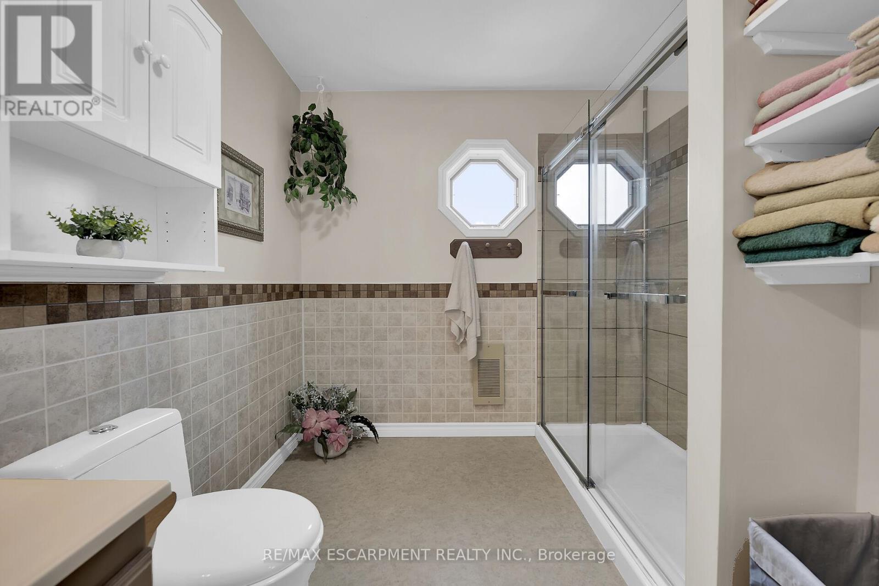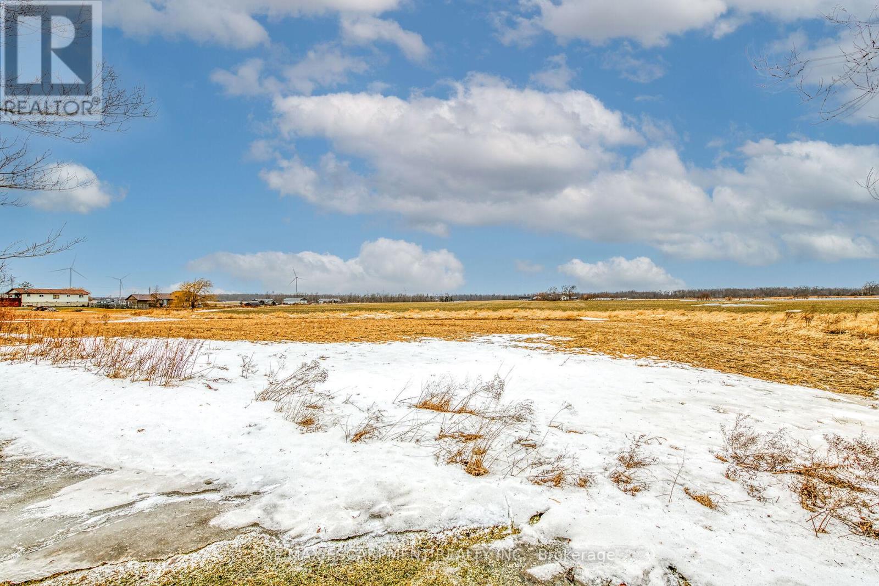3 Bedroom
2 Bathroom
Forced Air
$724,900
Pride of Original Ownership & attention to detail resonate throughout this Custom Built 3 bedroom, 2 bathroom 2 storey home in the charming hamlet of Kohler situated perfectly on 107 x 250 tastefully landscaped lot. Great curb appeal with attached double garage, covered porch, ample parking, & backyard entertaining area with gazebo overlooking calming fields. The flowing interior layout features 1771 sq ft of well planned living space highlighted by eat in kitchen with dinette & pantry, formal dining area, living room with beautiful hardwood flooring throughout, welcoming foyer, mud room, 2 pc bathroom, & desired MF laundry. The upper level offers 3 spacious bedrooms including oversized primary suite with den / office area, & primary 3 pc bathroom. The finished basement allows for Ideal in law suite with separate entrance from the garage, large rec room, office area, cold cellar, & ample storage / workshop. Enjoy all that Cayuga Living has to Offer. (id:55499)
Property Details
|
MLS® Number
|
X12007256 |
|
Property Type
|
Single Family |
|
Community Name
|
Haldimand |
|
Parking Space Total
|
8 |
Building
|
Bathroom Total
|
2 |
|
Bedrooms Above Ground
|
3 |
|
Bedrooms Total
|
3 |
|
Appliances
|
Garage Door Opener Remote(s), Central Vacuum, Water Heater |
|
Basement Development
|
Finished |
|
Basement Type
|
Full (finished) |
|
Construction Style Attachment
|
Detached |
|
Exterior Finish
|
Vinyl Siding |
|
Foundation Type
|
Poured Concrete |
|
Half Bath Total
|
1 |
|
Heating Fuel
|
Natural Gas |
|
Heating Type
|
Forced Air |
|
Stories Total
|
2 |
|
Type
|
House |
|
Utility Water
|
Cistern |
Parking
Land
|
Acreage
|
No |
|
Sewer
|
Septic System |
|
Size Depth
|
250 Ft |
|
Size Frontage
|
107 Ft |
|
Size Irregular
|
107 X 250 Ft |
|
Size Total Text
|
107 X 250 Ft |
Rooms
| Level |
Type |
Length |
Width |
Dimensions |
|
Second Level |
Primary Bedroom |
3.68 m |
8.03 m |
3.68 m x 8.03 m |
|
Second Level |
Bedroom |
3.3 m |
3.81 m |
3.3 m x 3.81 m |
|
Second Level |
Bedroom |
3 m |
2.72 m |
3 m x 2.72 m |
|
Second Level |
Bathroom |
3.2 m |
2.01 m |
3.2 m x 2.01 m |
|
Basement |
Recreational, Games Room |
5.03 m |
4.09 m |
5.03 m x 4.09 m |
|
Main Level |
Living Room |
3.63 m |
5.23 m |
3.63 m x 5.23 m |
|
Main Level |
Den |
3.63 m |
2.36 m |
3.63 m x 2.36 m |
|
Main Level |
Dining Room |
3.15 m |
3.51 m |
3.15 m x 3.51 m |
|
Main Level |
Foyer |
2.11 m |
3.51 m |
2.11 m x 3.51 m |
|
Main Level |
Bathroom |
1.22 m |
1.45 m |
1.22 m x 1.45 m |
|
Main Level |
Kitchen |
3.63 m |
5.18 m |
3.63 m x 5.18 m |
|
Main Level |
Laundry Room |
2.92 m |
1.75 m |
2.92 m x 1.75 m |
https://www.realtor.ca/real-estate/27996059/283-link-road-haldimand-haldimand







