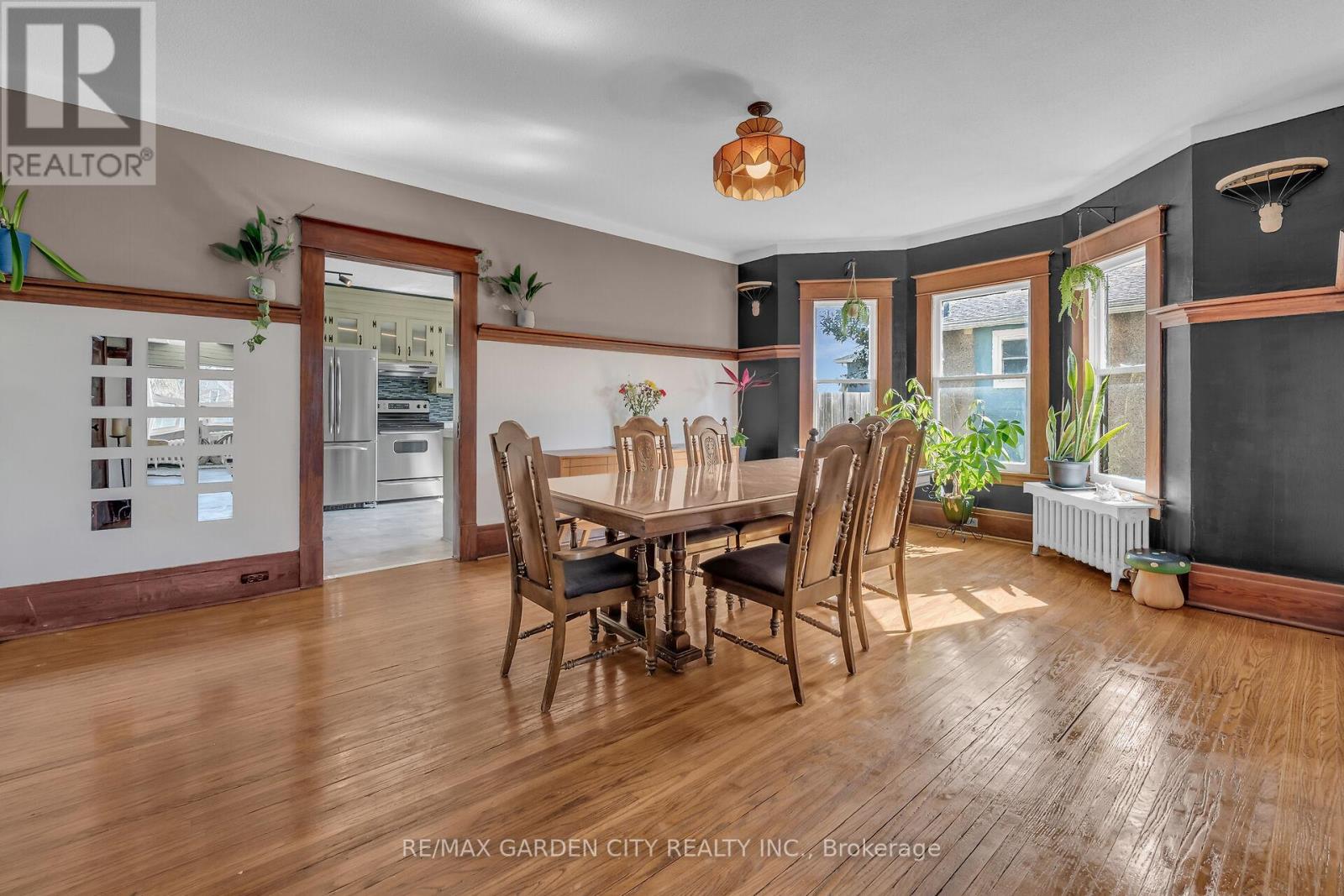3 Bedroom
2 Bathroom
1500 - 2000 sqft
Fireplace
Hot Water Radiator Heat
$499,900
THIS HOME HAS SOMETHING FOR EVERYONE! From the huge double garage/workshop to the great location that is walking distance to schools, shops and dining in downtown Port Colborne, Victoria Park & Nickel Beach to the beautiful details of this century home, this property is for you! The updated century home boasts large rooms, original woodwork including wainscot, wide baseboards, a handsome staircase and pocket doors. Stained glass catches your eye and draws you into the bright, spacious living room featuring hardwood floors, an electric fireplace and skylight. Entertain in uncrowded comfort in the inviting dining room. The bay window and wainscot add to the charm. The cheery kitchen is full of character with custom cabinets, an abundance of counter space and modern stainless appliances. Enjoy casual dining in the built-in diner style banquet! Handy main floor laundry and stylish 2 pc bath. The classic features of this home can also be found on the second level. The primary bedroom is generous and features wide baseboards and crown moulding. Playroom (den) opening to a bedroom creates the perfect children's area. Four-piece bathroom with statement tiling is big enough to share. Bonus attic space currently used as a gym. Outside, the fully fenced backyard is ready for your green thumb with a vegetable garden and a pond already in place. For the mechanic or hobbyist, the star of the show is the huge double garage already equipped with a lift! Existing 220V and a natural gas line, its waiting for your first project! (id:55499)
Property Details
|
MLS® Number
|
X12029937 |
|
Property Type
|
Single Family |
|
Community Name
|
876 - East Village |
|
Amenities Near By
|
Beach, Park, Schools |
|
Features
|
Level |
|
Parking Space Total
|
5 |
|
Structure
|
Deck |
Building
|
Bathroom Total
|
2 |
|
Bedrooms Above Ground
|
3 |
|
Bedrooms Total
|
3 |
|
Age
|
100+ Years |
|
Amenities
|
Fireplace(s) |
|
Appliances
|
Dishwasher, Dryer, Hood Fan, Stove, Washer, Window Coverings, Refrigerator |
|
Basement Development
|
Unfinished |
|
Basement Features
|
Walk-up |
|
Basement Type
|
N/a (unfinished) |
|
Construction Style Attachment
|
Detached |
|
Exterior Finish
|
Brick, Stucco |
|
Fireplace Present
|
Yes |
|
Flooring Type
|
Hardwood |
|
Foundation Type
|
Poured Concrete |
|
Half Bath Total
|
1 |
|
Heating Fuel
|
Natural Gas |
|
Heating Type
|
Hot Water Radiator Heat |
|
Stories Total
|
2 |
|
Size Interior
|
1500 - 2000 Sqft |
|
Type
|
House |
|
Utility Water
|
Municipal Water |
Parking
Land
|
Acreage
|
No |
|
Fence Type
|
Fenced Yard |
|
Land Amenities
|
Beach, Park, Schools |
|
Sewer
|
Sanitary Sewer |
|
Size Depth
|
132 Ft |
|
Size Frontage
|
44 Ft ,3 In |
|
Size Irregular
|
44.3 X 132 Ft |
|
Size Total Text
|
44.3 X 132 Ft|under 1/2 Acre |
|
Surface Water
|
Lake/pond |
|
Zoning Description
|
R3 |
Rooms
| Level |
Type |
Length |
Width |
Dimensions |
|
Second Level |
Primary Bedroom |
5.36 m |
2.87 m |
5.36 m x 2.87 m |
|
Second Level |
Bedroom 2 |
4.19 m |
3.51 m |
4.19 m x 3.51 m |
|
Second Level |
Bedroom 3 |
3.15 m |
3.12 m |
3.15 m x 3.12 m |
|
Second Level |
Den |
3.112 m |
2.77 m |
3.112 m x 2.77 m |
|
Third Level |
Other |
5.46 m |
3.91 m |
5.46 m x 3.91 m |
|
Main Level |
Living Room |
6.05 m |
3.84 m |
6.05 m x 3.84 m |
|
Main Level |
Dining Room |
5.87 m |
4.06 m |
5.87 m x 4.06 m |
|
Main Level |
Kitchen |
5.84 m |
3.45 m |
5.84 m x 3.45 m |
|
Main Level |
Laundry Room |
4.57 m |
1.6 m |
4.57 m x 1.6 m |
https://www.realtor.ca/real-estate/28047814/283-fares-street-port-colborne-east-village-876-east-village















































