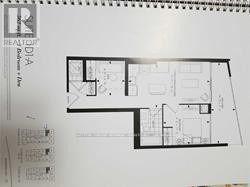2812 - 7895 Jane Street Vaughan (Concord), Ontario L4K 2M7
2 Bedroom
1 Bathroom
600 - 699 sqft
Indoor Pool
Central Air Conditioning
Forced Air
$2,325 Monthly
Luxurious Brand New Stunning One Bedroom + Den Condo At The Met! Open Concept, Bright/Spacious Layout With Beautiful Unobstructed Views, West Facing. High Ceilings, Floor To Ceiling Windows, Quartz Countertop, Tile Backsplash, Stainless Steel Full Size Appliances, Laminate Floors. Prime Downtown Vaughan Location, Steps From New Subway & Bus Terminal, Shops, Restaurants, Vaughan Mills Mall, Parks. 30 Min Ride To Union Station. Parking & Locker Included. (id:55499)
Property Details
| MLS® Number | N12180304 |
| Property Type | Single Family |
| Community Name | Concord |
| Community Features | Pet Restrictions |
| Features | Balcony |
| Parking Space Total | 1 |
| Pool Type | Indoor Pool |
Building
| Bathroom Total | 1 |
| Bedrooms Above Ground | 1 |
| Bedrooms Below Ground | 1 |
| Bedrooms Total | 2 |
| Age | 0 To 5 Years |
| Amenities | Security/concierge, Exercise Centre, Visitor Parking, Storage - Locker |
| Appliances | Dishwasher, Dryer, Stove, Washer, Window Coverings, Refrigerator |
| Cooling Type | Central Air Conditioning |
| Exterior Finish | Brick |
| Heating Fuel | Natural Gas |
| Heating Type | Forced Air |
| Size Interior | 600 - 699 Sqft |
| Type | Apartment |
Parking
| Underground | |
| Garage |
Land
| Acreage | No |
Rooms
| Level | Type | Length | Width | Dimensions |
|---|---|---|---|---|
| Main Level | Living Room | 3.55 m | 7.05 m | 3.55 m x 7.05 m |
| Main Level | Dining Room | 3.55 m | 7.05 m | 3.55 m x 7.05 m |
| Main Level | Kitchen | 3.55 m | 7.05 m | 3.55 m x 7.05 m |
| Main Level | Primary Bedroom | 3.99 m | 3.25 m | 3.99 m x 3.25 m |
| Main Level | Den | 2.71 m | 2.11 m | 2.71 m x 2.11 m |
https://www.realtor.ca/real-estate/28382203/2812-7895-jane-street-vaughan-concord-concord
Interested?
Contact us for more information
































