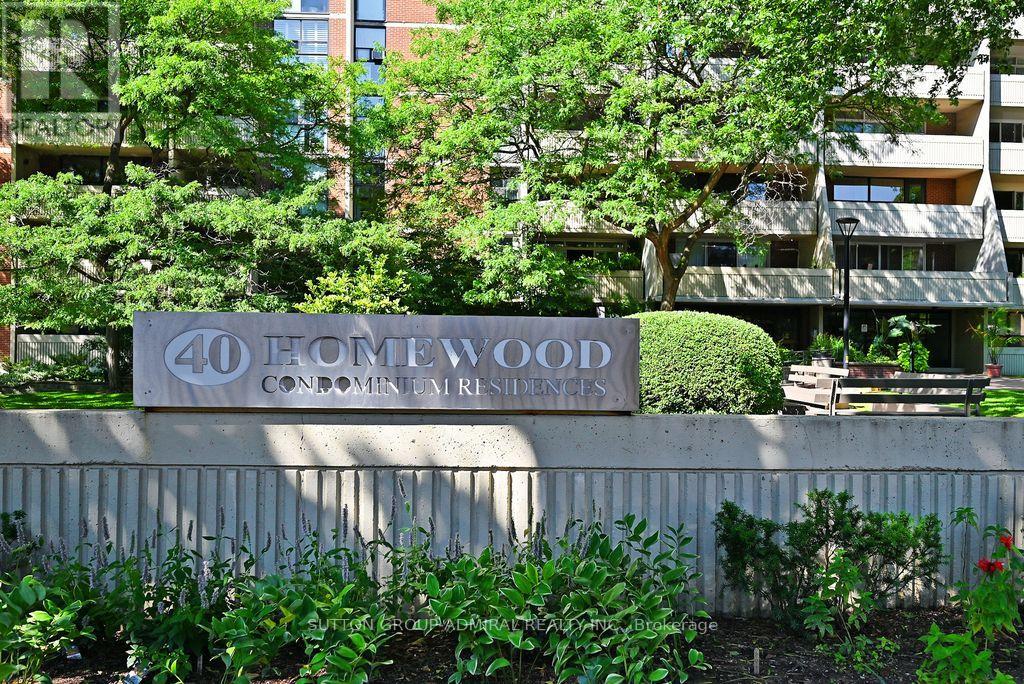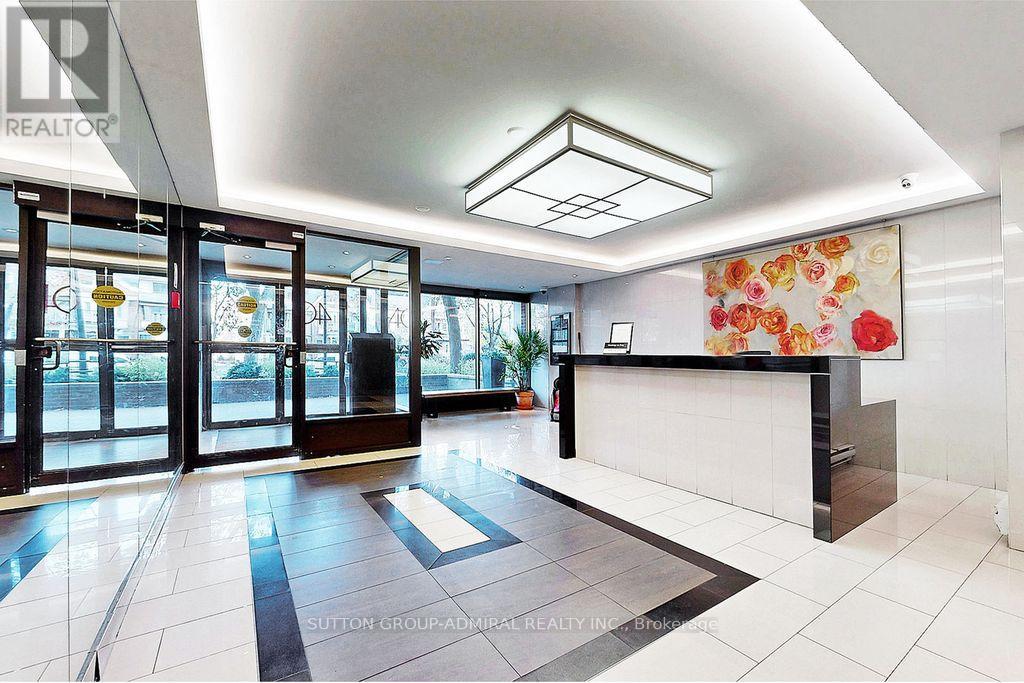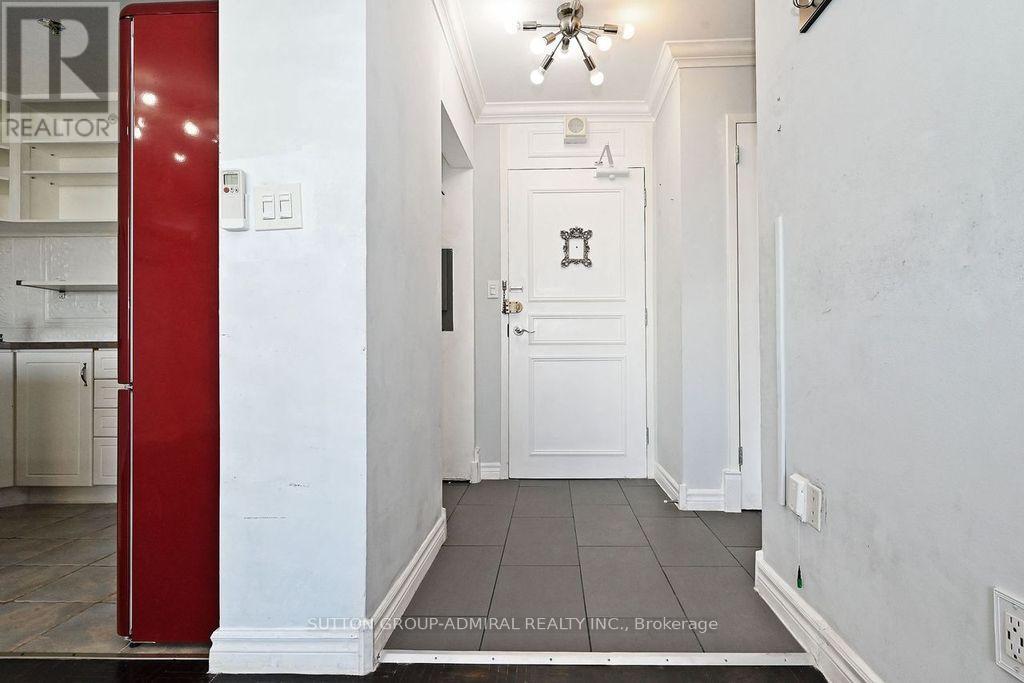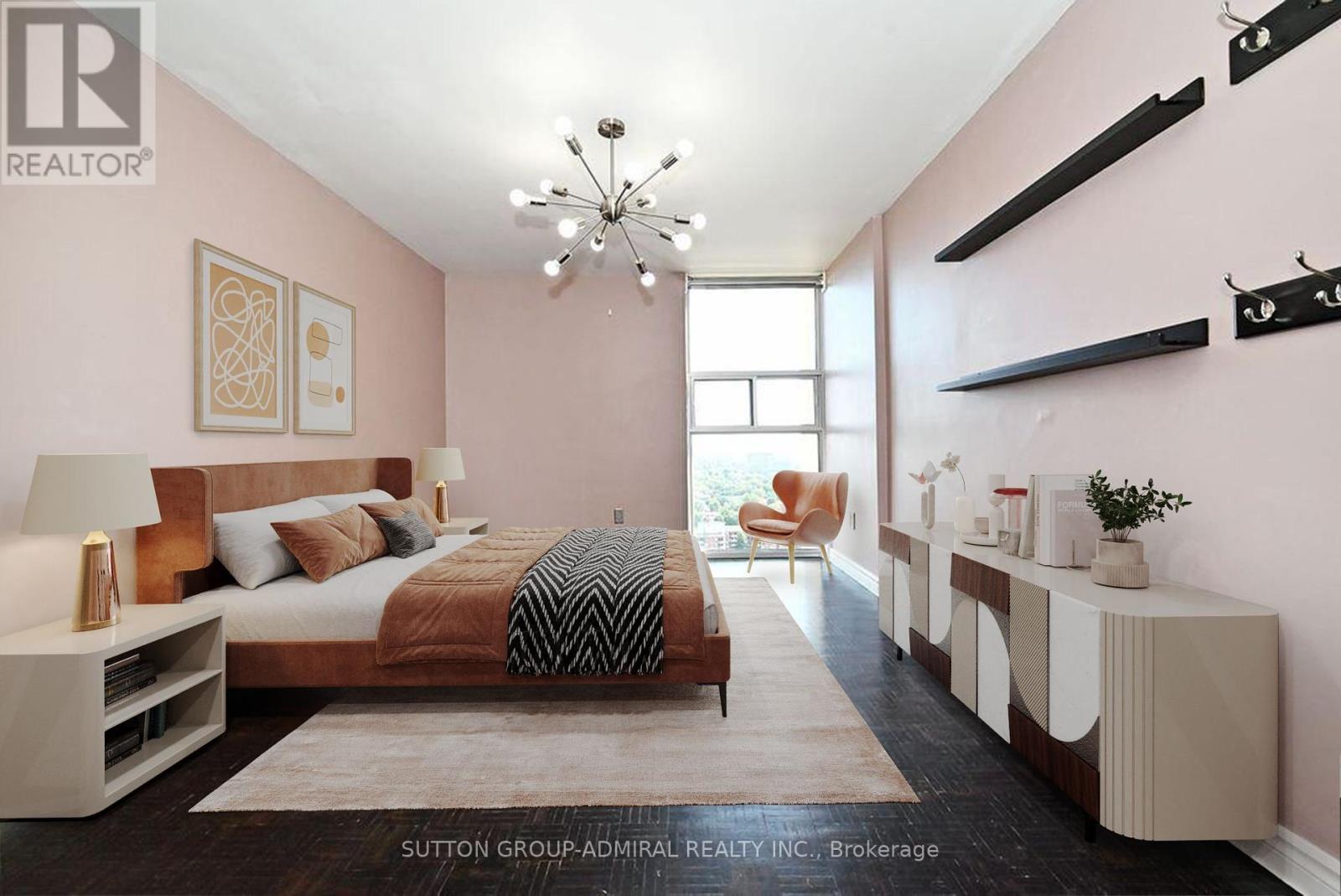2812 - 40 Homewood Avenue Toronto (Cabbagetown-South St. James Town), Ontario M4Y 2K2
$460,000Maintenance, Heat, Electricity, Water, Cable TV, Common Area Maintenance, Insurance
$577.91 Monthly
Maintenance, Heat, Electricity, Water, Cable TV, Common Area Maintenance, Insurance
$577.91 MonthlyDon't miss this bright and spacious 1 bedroom condo suite in the heart of downtown Toronto! This sunny unit with floor to ceiling windows offers a fully functional open concept layout, offering the ideal space for creating your own perfect abode. The charming kitchen comes with a breakfast bar, and the large combined living/dining area opens to a massive balcony with east breathtaking city views, perfect for your morning coffee. The full size bedroom with oversized windows comes with a large closet with built-in shelving. The unit comes complete with a locker for extra storage space. Located in the vibrant and trendy Cabbage town community, close to the Eaton Centre, Distillery District, the scenic St. Lawrence Market, top universities, restaurants, groceries, cafes, & more! Just steps to the TTC & minutes to the Gardiner and DVP. Top walk & bike scores** Great, well managed building - a wonderful opportunity for first time buyers to get into the market! **** EXTRAS **** Maintenance Fees Include all utilities: Heat, Hydro, Water, Cable & Internet!! Building offers fabulous amenities including: 24/7 concierge, gym, huge indoor pool, BBQ patio, sauna, library,bike storage. 2 electric charging stations* (id:55499)
Property Details
| MLS® Number | C9296625 |
| Property Type | Single Family |
| Community Name | Cabbagetown-South St. James Town |
| Amenities Near By | Hospital, Public Transit, Schools |
| Community Features | Pet Restrictions |
| Features | Balcony |
| Parking Space Total | 1 |
| Pool Type | Indoor Pool |
| View Type | View |
Building
| Bathroom Total | 1 |
| Bedrooms Above Ground | 1 |
| Bedrooms Total | 1 |
| Amenities | Security/concierge, Exercise Centre, Party Room, Sauna, Visitor Parking, Storage - Locker |
| Appliances | Microwave, Range, Refrigerator, Stove |
| Cooling Type | Window Air Conditioner |
| Exterior Finish | Brick, Concrete |
| Flooring Type | Tile, Parquet, Ceramic |
| Heating Fuel | Electric |
| Heating Type | Radiant Heat |
| Type | Apartment |
Parking
| Underground |
Land
| Acreage | No |
| Land Amenities | Hospital, Public Transit, Schools |
Rooms
| Level | Type | Length | Width | Dimensions |
|---|---|---|---|---|
| Main Level | Foyer | 2.05 m | 1.2 m | 2.05 m x 1.2 m |
| Main Level | Living Room | 2.55 m | 3.75 m | 2.55 m x 3.75 m |
| Main Level | Dining Room | 4.55 m | 3.75 m | 4.55 m x 3.75 m |
| Main Level | Kitchen | 2.6 m | 2.05 m | 2.6 m x 2.05 m |
| Main Level | Primary Bedroom | 4.3 m | 3.2 m | 4.3 m x 3.2 m |
| Main Level | Other | 4.55 m | 1.92 m | 4.55 m x 1.92 m |
Interested?
Contact us for more information



































