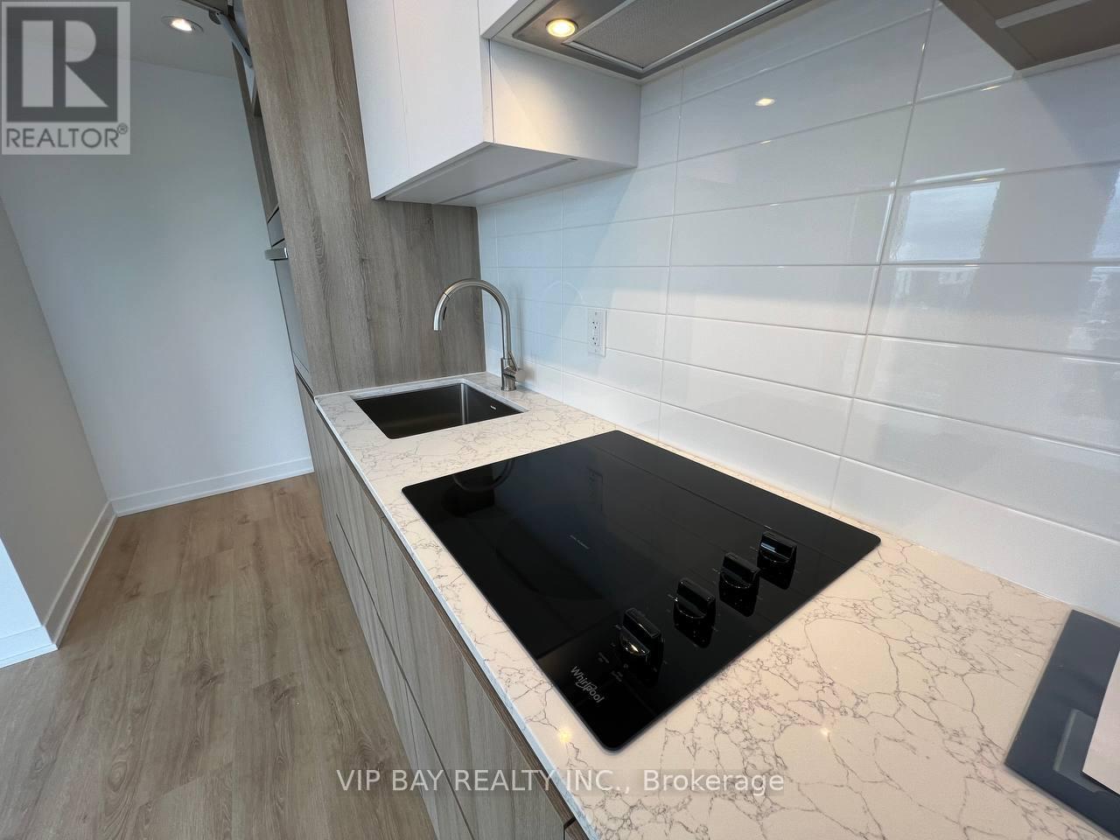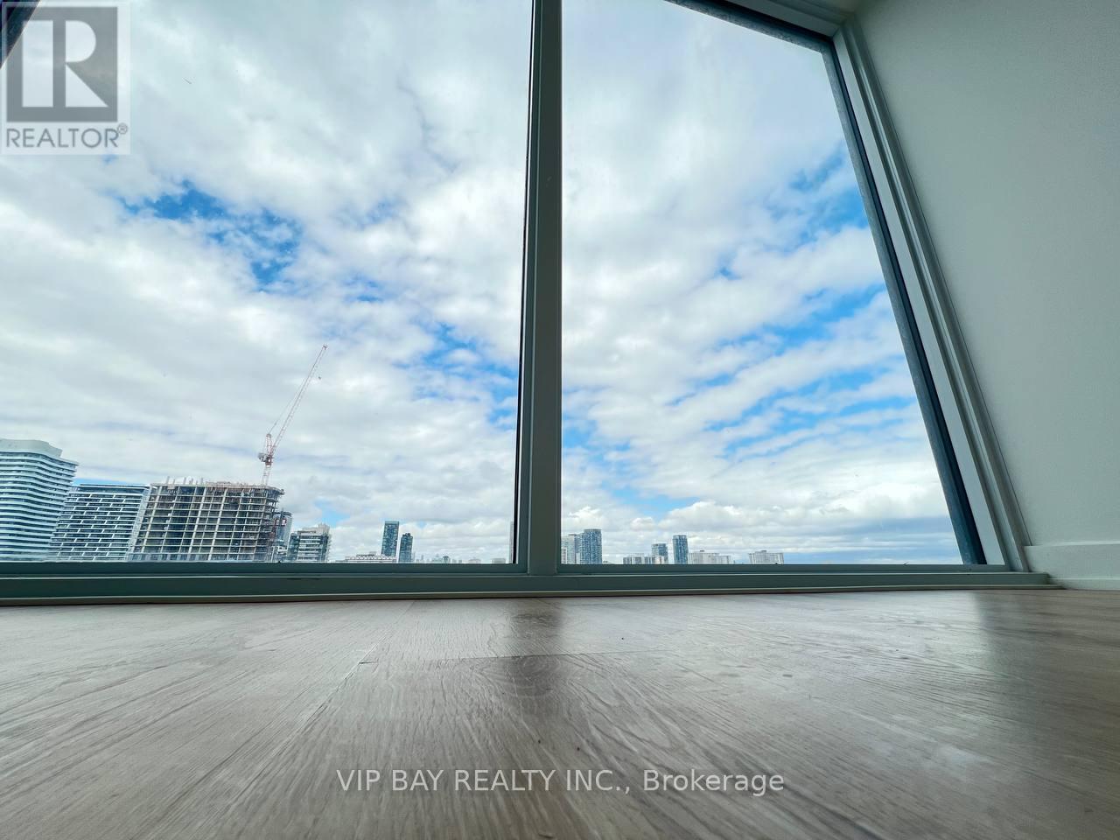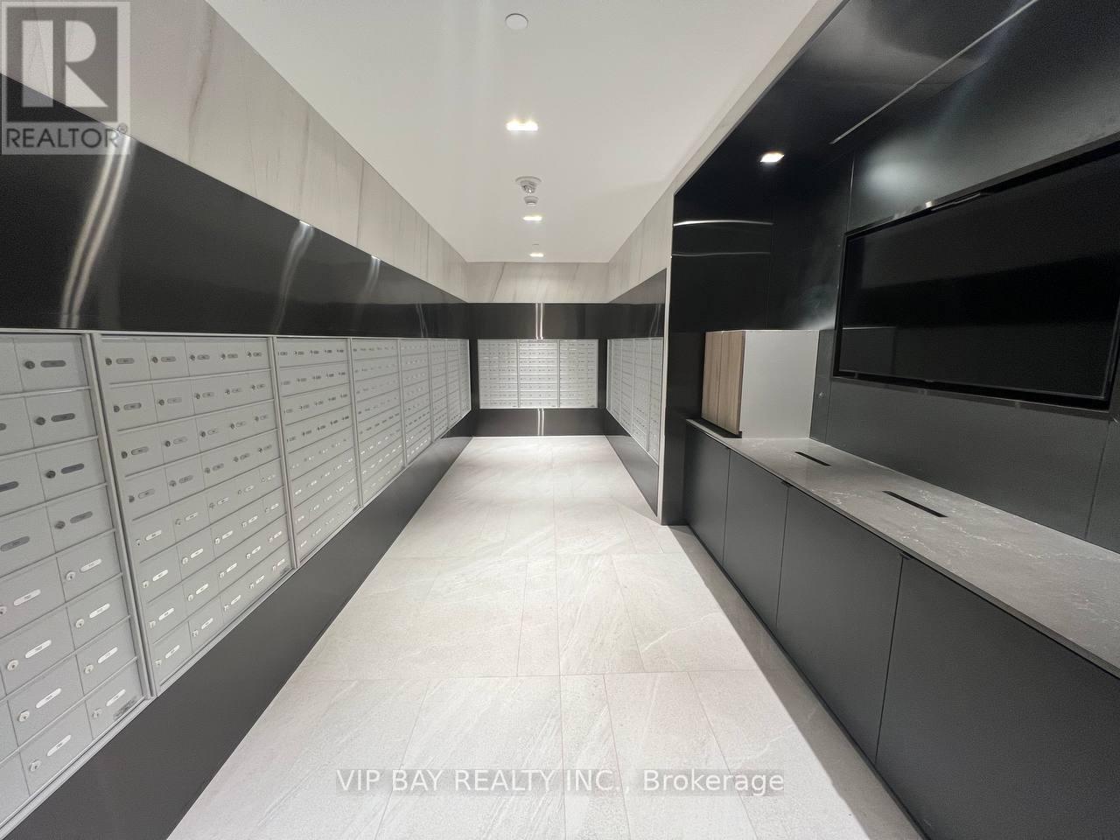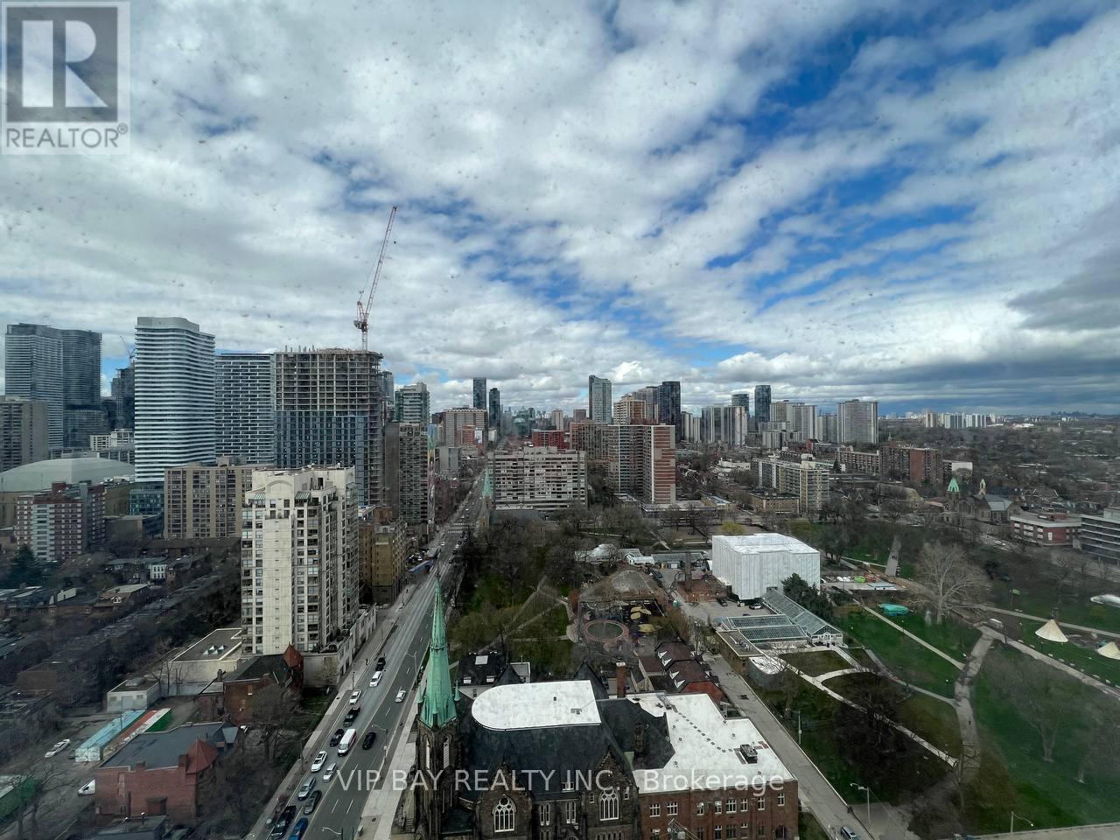2 Bedroom
2 Bathroom
600 - 699 sqft
Central Air Conditioning
Forced Air
$2,600 Monthly
1 Locker Included ... Corner Unit with Lots of Windows, Bright Open View, 2 Bdrs with 2 Washrooms, Both Bedroom with Window & Blinds. Fantastic Open Corner with 2 Different Direction Views. Stylish Modern Kitchen Equipped with high End Appliances. Convenient Downtown Toronto Living, Right Across Ryerson University ( Toronto Metropolitan University ) , Minutes Walk to Eaton Center, Dundas Square, Subway Line, Close to George Brown College, Financial District, Street Car, Bars & Restaurants, Loblaws & LCBO, Coffee Shop, Parks, A Lot To Say, 1 Locker Included + Blinds. (id:55499)
Property Details
|
MLS® Number
|
C12072741 |
|
Property Type
|
Single Family |
|
Community Name
|
Church-Yonge Corridor |
|
Amenities Near By
|
Hospital, Park, Public Transit, Schools |
|
Community Features
|
Pet Restrictions |
|
View Type
|
View, City View |
Building
|
Bathroom Total
|
2 |
|
Bedrooms Above Ground
|
2 |
|
Bedrooms Total
|
2 |
|
Age
|
0 To 5 Years |
|
Amenities
|
Security/concierge, Exercise Centre, Storage - Locker |
|
Appliances
|
Oven - Built-in, Cooktop, Dishwasher, Dryer, Microwave, Oven, Washer, Window Coverings, Refrigerator |
|
Cooling Type
|
Central Air Conditioning |
|
Exterior Finish
|
Concrete |
|
Heating Fuel
|
Natural Gas |
|
Heating Type
|
Forced Air |
|
Size Interior
|
600 - 699 Sqft |
|
Type
|
Apartment |
Parking
Land
|
Acreage
|
No |
|
Land Amenities
|
Hospital, Park, Public Transit, Schools |
Rooms
| Level |
Type |
Length |
Width |
Dimensions |
|
Flat |
Living Room |
5.1 m |
3.29 m |
5.1 m x 3.29 m |
|
Flat |
Dining Room |
5.1 m |
3.29 m |
5.1 m x 3.29 m |
|
Flat |
Kitchen |
5.1 m |
3.29 m |
5.1 m x 3.29 m |
|
Flat |
Primary Bedroom |
3.78 m |
2.83 m |
3.78 m x 2.83 m |
|
Flat |
Bedroom 2 |
2.7 m |
2.68 m |
2.7 m x 2.68 m |
https://www.realtor.ca/real-estate/28144824/2810-319-jarvis-street-toronto-church-yonge-corridor-church-yonge-corridor







































